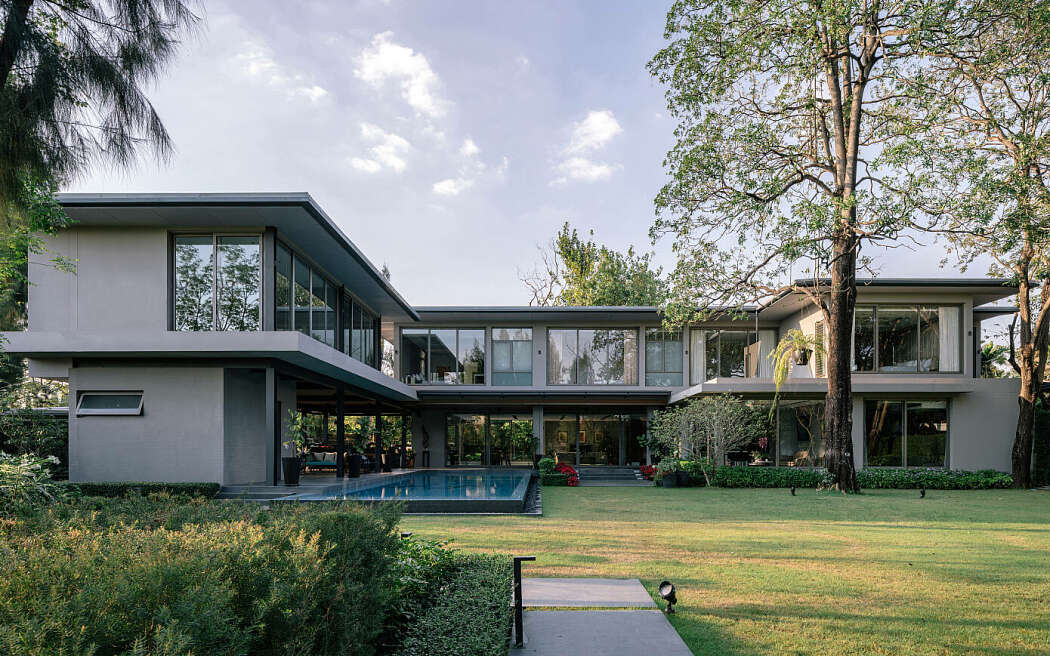Bangkok based firm, Alkhemist Architects, has transformed a generic gated-house into a sleek shelter of private, open, and calm atmosphere in an expatriate community on the outskirts of Bangkok.











Description by Alkhemist Architects
This modified and enlarged house sits at the end of a cul-de-sac inside Nichadatani, the largest gated community in Thailand. The initial room-arrangement of this 1980s 4-bedroom house were quite lack of clarity. The arrangement did not capitalize the large open green area locating on the east side of the house. Each area was partitioned and disconnected one program to another creating a quite claustrophobic atmosphere.
In love with the sense of openness, but dissatisfy with the condition of the existing structure, the owners, who recently bought this plot, decided to seek for an alteration in order to meet their lifestyle.
Arto & Sirin Artinian, the owners, are a married couple with two teenage children. The wife is a housekeeper and the husband works in jewelry industry. Due to the fact that their children’s school locates within the gated community, they wish to welcome their children’s friend during weekdays and to hold a party among their family members or their friends on weekend. With this strong intention, it is clear from the beginning that the design must focus on creating a dialogue and providing a cultivated atmosphere between interior public spaces and the outdoor living area.
Influenced by the attitude in Julius Shulman’s iconic images of Mid-century modern houses in Southern California, especially images from Richard Neutra’s and Craig Ellwood’s houses, the architect intends to adapt the sense of sleek coziness of those houses to meet with the harsh tropical climate of Thailand. To achieve this vision, all the partition walls were torn down in order to gain more interconnected space and to erase the unnecessary superimposed curvilinear notion. Additional post and beam reinforced concrete structure was added to construct an L-shape building enhancing the clarity of building’s form.
The service programs were arranged to hide in the northeast wing performing as a buffered mass for other programs from the cul-de-sac. Family room, living, dining are arranged to be on the longer part of the L-shape extending across the land plot from northeast to southwest. This longitudinal mass maximizes the point of connection between the interior spaces with nature on southeast. The order also performs as a transitional space between old & new, front & back, and private & collective.
The shorter part of the L-shape, containing outdoor program such as BBQ station, outdoor dining and outdoor living, extends out of the main structure reaching the garden at the end of the land plot on the southeast. The swimming pool is placed at the corner of the L-shape building mass, giving the sense of calmness yet vital from water to surrounding.
The veranda locating between the living area and the swimming pool also plays integral parts of controlling the amount of sunlight shinning through the sliding glass doors into a living area. With its hefty depth, the veranda also performs as a passage defining an axis connecting the indoor family/ pantry area with the outdoor living area. With the sense of dynamic, the veranda provides subtle energy onto this dwelling unit.
On the second floor, the master bedroom compound is rearranged to be on the east wing to face the garden and the existing tree. The other three bedrooms for the owner’s parents and their children sit on top of the veranda down below. The curtain wall and the sliding glass window are install on the east side of every bedroom allowing every member to consume the luxury of having a large garden view. The extra bedroom and a small gym were decide during the construction to be added on top of the outdoors gathering space as a result of the owner’s improvised vision.
By connecting indoors & outdoors seamlessly, the owners can enjoy the sequences of spatial experience that encourage them to reach the nature all year long in this tropical climate of Thailand.
Photography courtesy of Alkhemist Architects
from HomeAdore http://bit.ly/2MCk2hX
Comments
Post a Comment