Inspired by Vietnamese modernism heritage, this single family house designed in 2019 by MM ++ Architects is situated in Ho Chi Minh City, Vietnam.
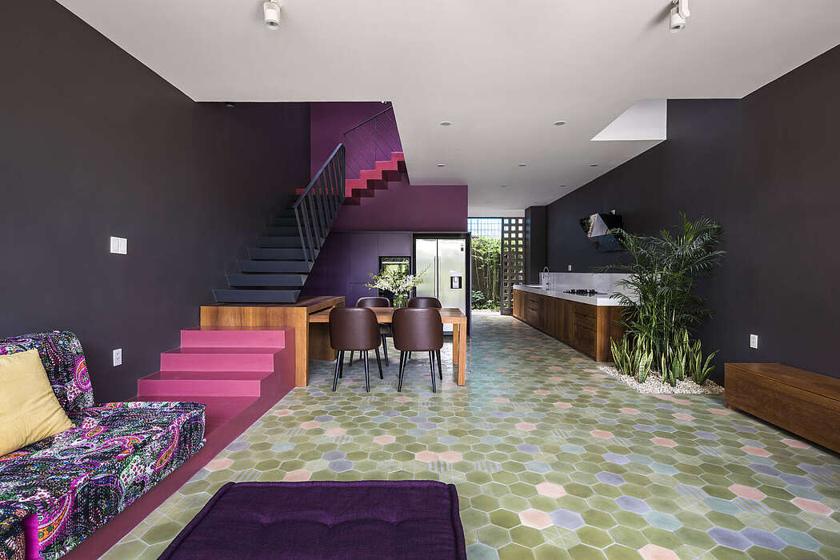
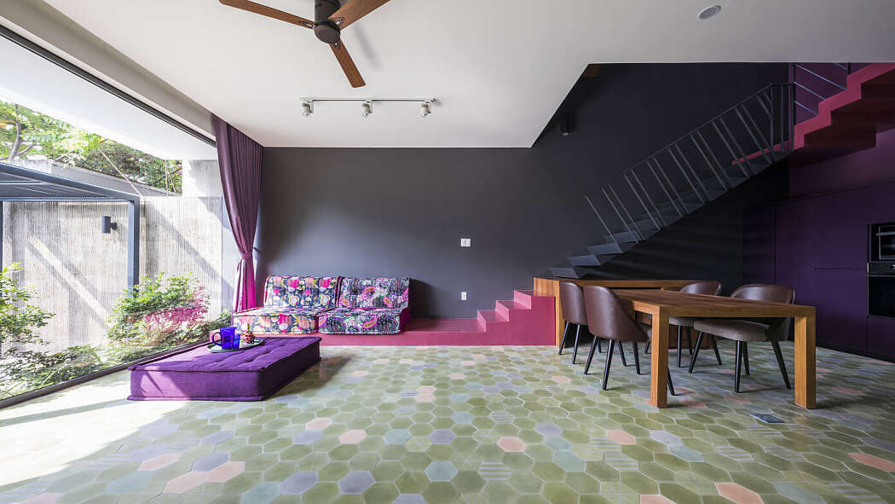
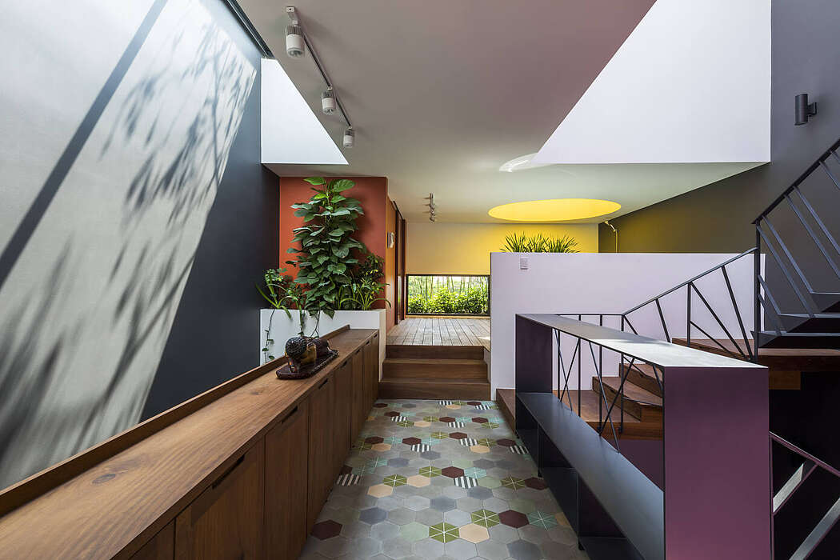
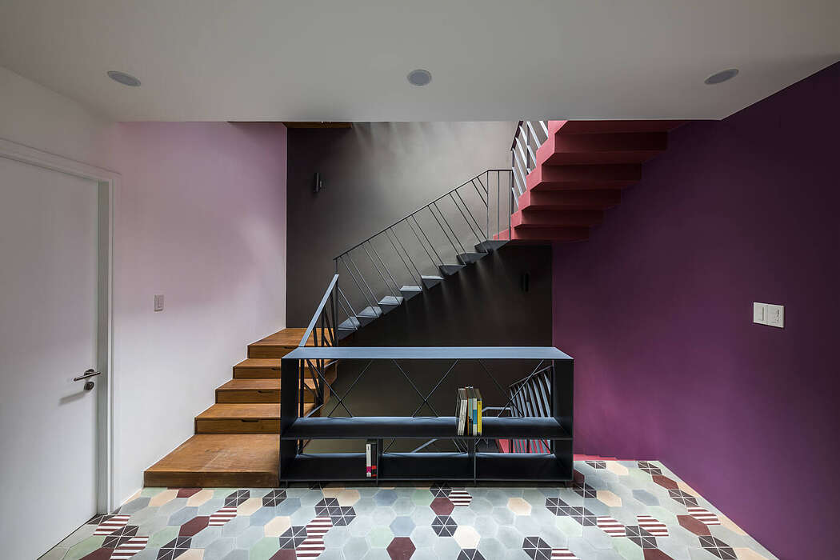
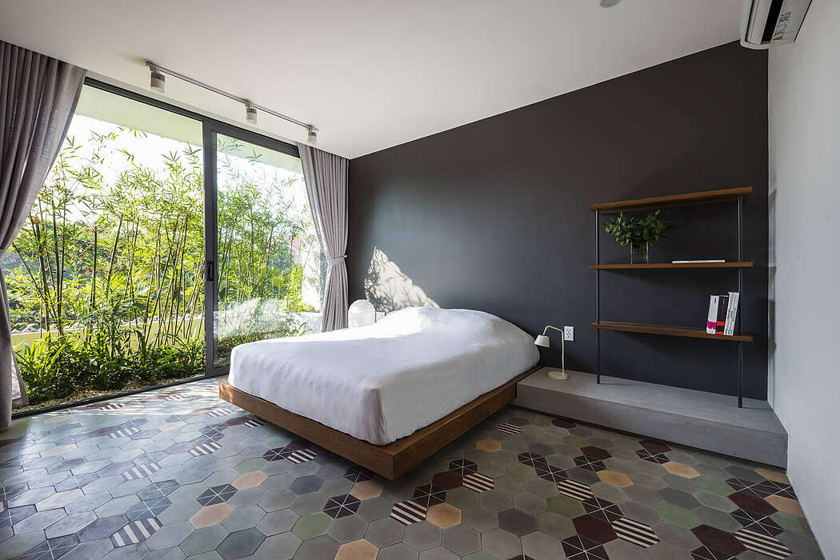
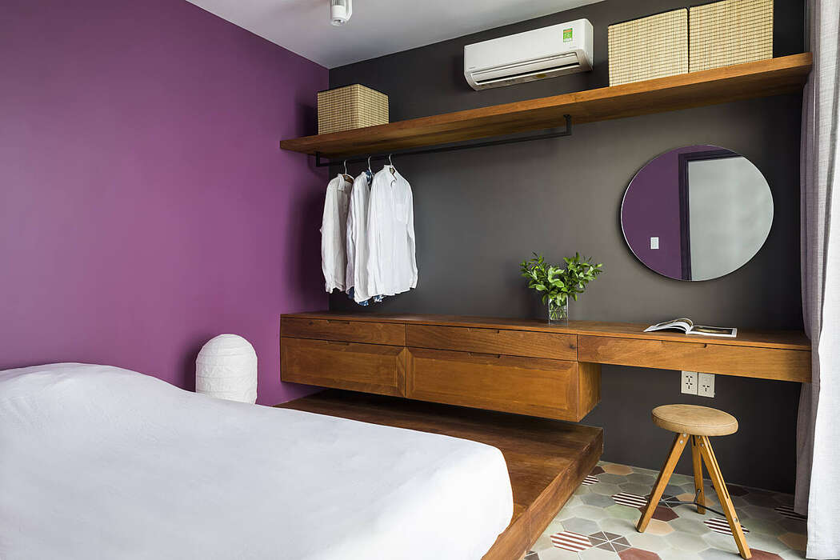
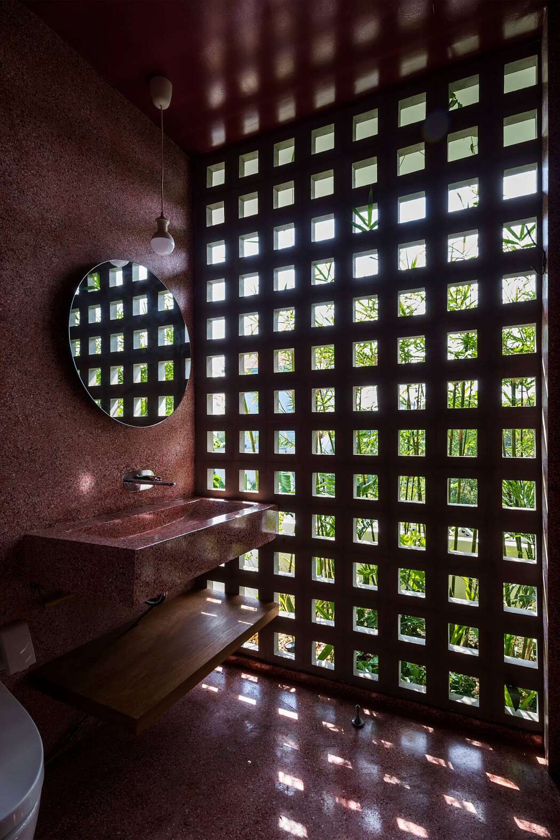
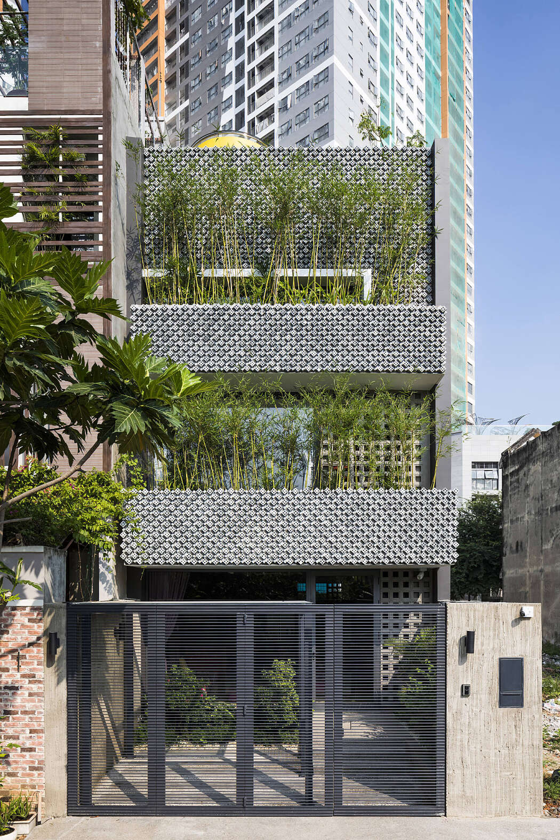
Description
Located west of Ho Chi Minh city on a 5m x 15m land, this construction is an example of the standard south east Asian housing type called “shop-house” or “tube house”. Typically, this typology suffers from lack of natural ventilation and sunlight, also from lack of space resulting in a feeling of confinement.
Inspired by Vietnamese modernism heritage, the design team has experimented with bricks patterns and breeze cement blocks to compose a vibrant facade, yet rational.
The built-in planters with bamboo trees are filtering the direct sunlight and provide enough privacy while large openings extending visually interior spaces to the outdoor.
The breeze blocks are used for both facades and internal walls to allow permanent efficient cross ventilation of the open spaces.
The program includes four bedrooms, with one on the ground floor, making the floor plan very constrained.
The staircase occupies a central place in the floor plan to distribute the front and the back of the house proportionally. Its particular design, with the timber drawers, steel anchored steps and concrete solid color parts, makes it a strong focus point in the interior design scheme.
Above, two large skylights, ensure plenty of natural lighting inside the house, up to the ground floor and complete the natural ventilation system.
Each landing is optimized with book shelves units as guardrail, planters with vegetation and working corner, turning the circulation corridors into living spaces.
The ground floor combines kitchen, dining and lounge together in one open space. Kitchen was developed into a L shape and split to optimize the plan and increase the feeling of openness while dining furniture and sofa are “plugged” with the stair to form a unique design and playful experience.
The open bathroom and the circular skylight on the second floor complete the user experience. Its vivid yellow surface catches the sun light all day round to bring a peaceful feeling very relaxing and energizing.
The roof, accessible, is planted in order to create a thermal buffer layer and cool down the construction.
In addition to natural light, ventilation, lush vegetation and optimized spaces, the vivid colors applied on many design elements and finishes constitute an answer to the client’s request to get a joyful and playful living space. It was the occasion for the design team to experiment with an unusual color palette and create unique harmonious interiors.
Photography by Oki Hiroyuki
from HomeAdore http://bit.ly/2WpXR2R
Comments
Post a Comment