This 2,000 square foot, full floor gut renovation turned a pre-war apartment into a clean modern residence for a family of three, while preserving its prewar features, such large generous rooms, tall baseboards and ceiling beams.
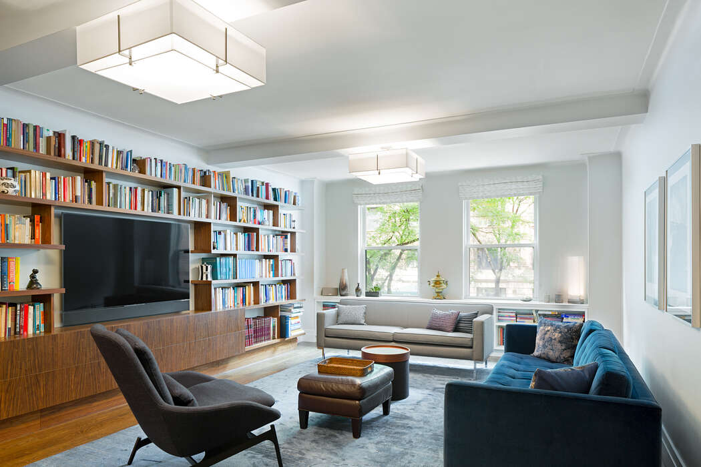
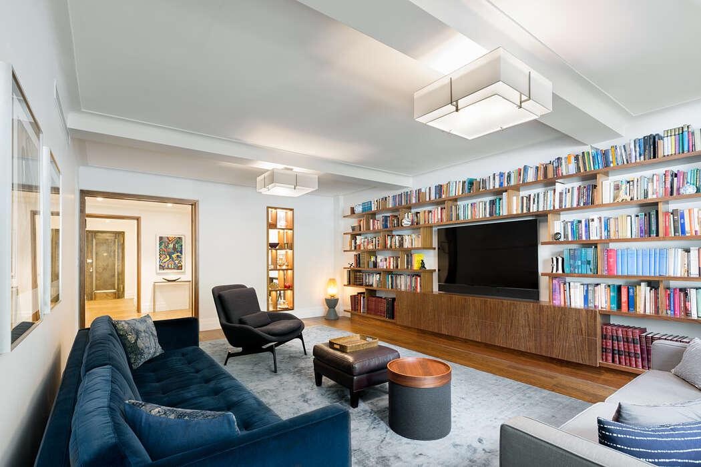
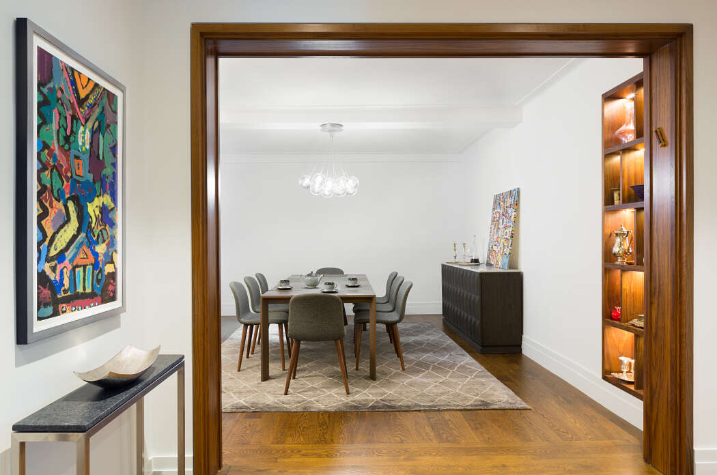
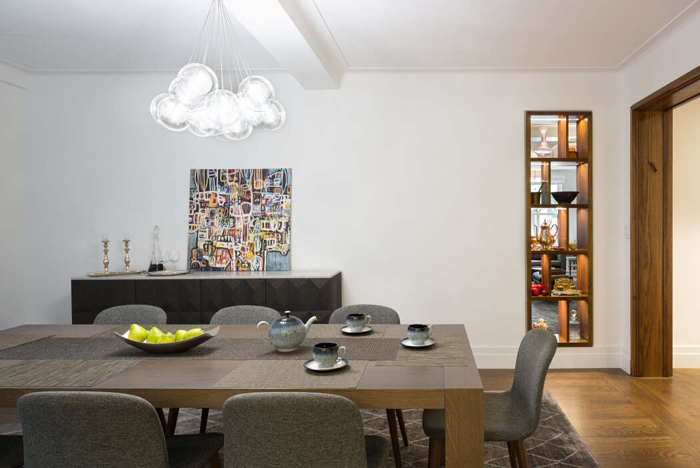
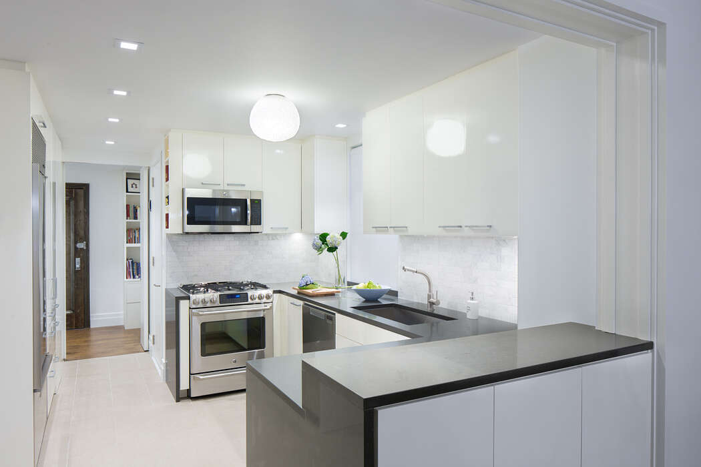
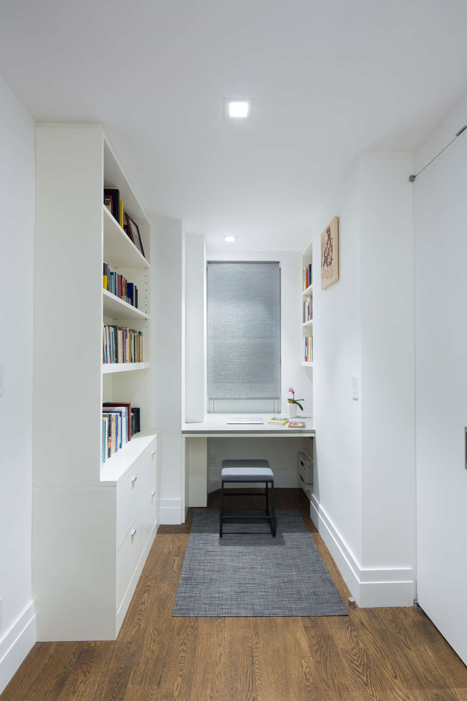
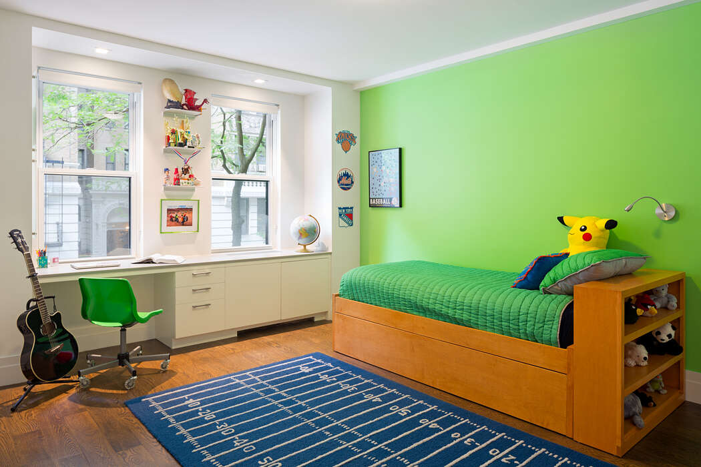
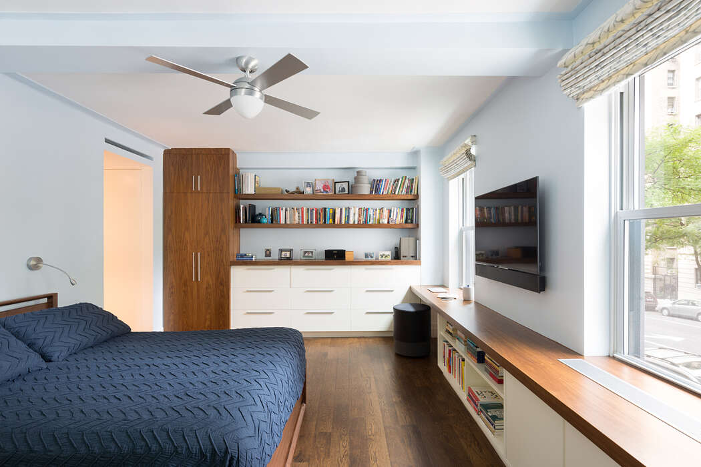
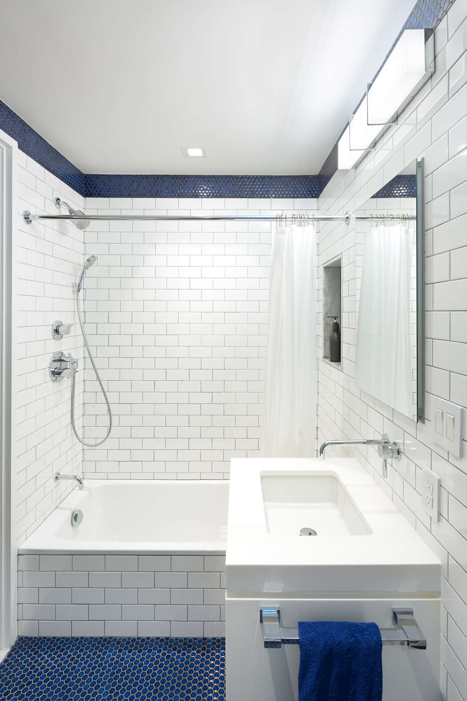
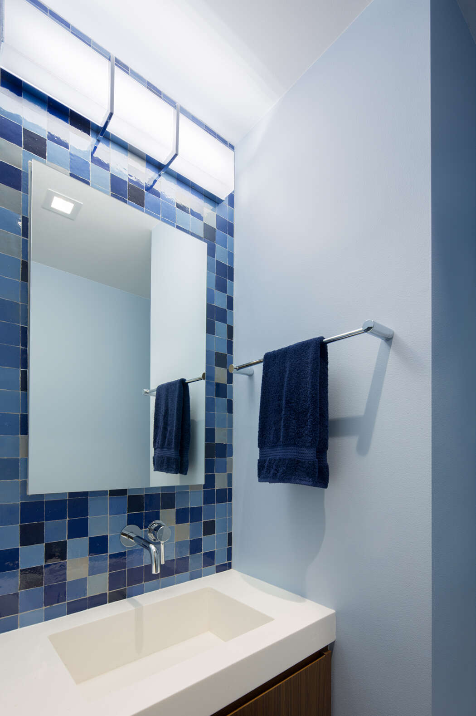
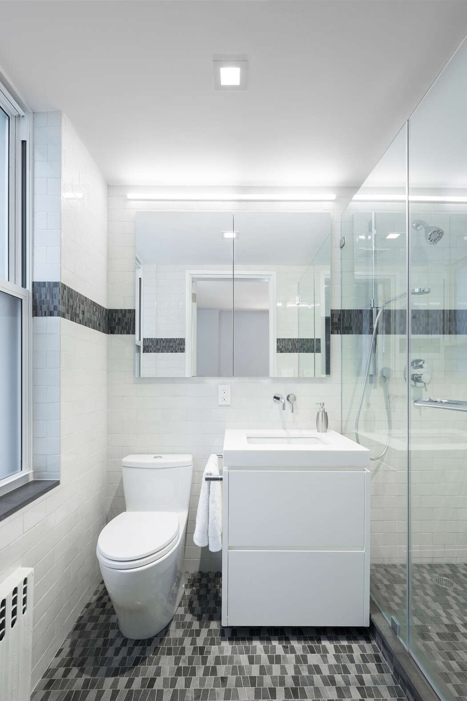
Description
The entry foyer becomes a central node that both separates and connects the dining room, living room, and bedroom areas through a series of large walnut open door frames, creating an airy, free-flowing layout. A small bookcase slot provides a visual connection between the dining and living rooms.
The floor-to-ceiling bookshelves along the living room wall accommodate the owners’ vast library in a clean, functional, and modern way. The bathrooms are new and modern while keeping some pre-war details such as the mosaic floors and subway tile walls. Additional design elements including, energy-efficient amenities, high-end finishes and the dark oak flooring that extends throughout the apartment create a home that is at once contemporary and timeless.
Photography by Bilyana Dimitrova
from HomeAdore http://bit.ly/2Z3abXF
Comments
Post a Comment