Embraced by nature, this contemporary two-story house designed in 2017 by Feldman Architecture is located in San Francisco, California.
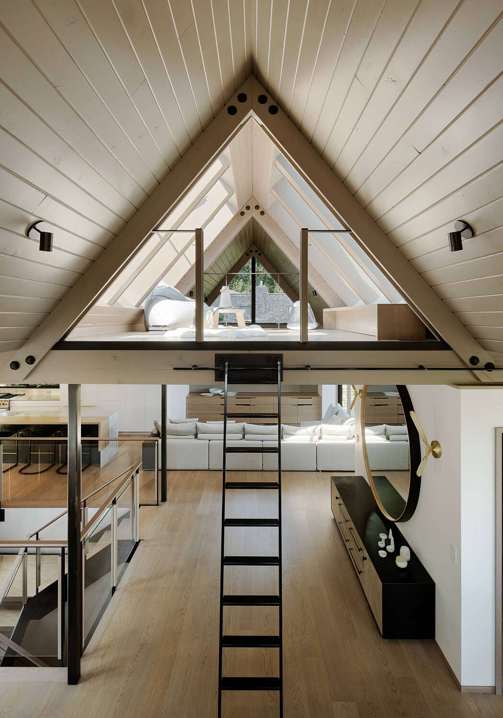
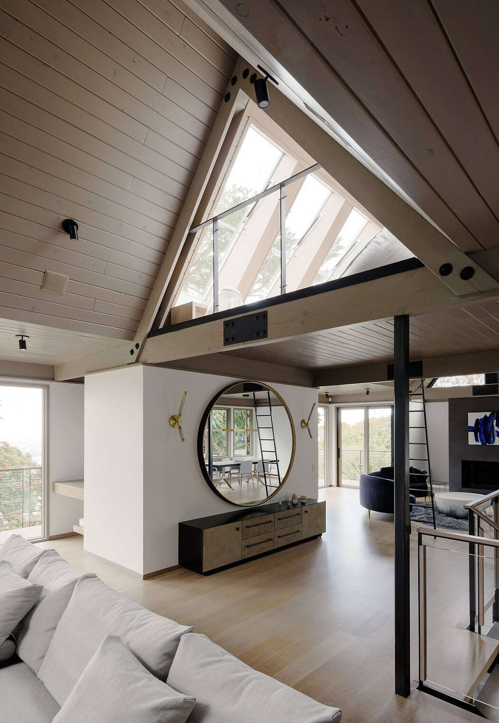
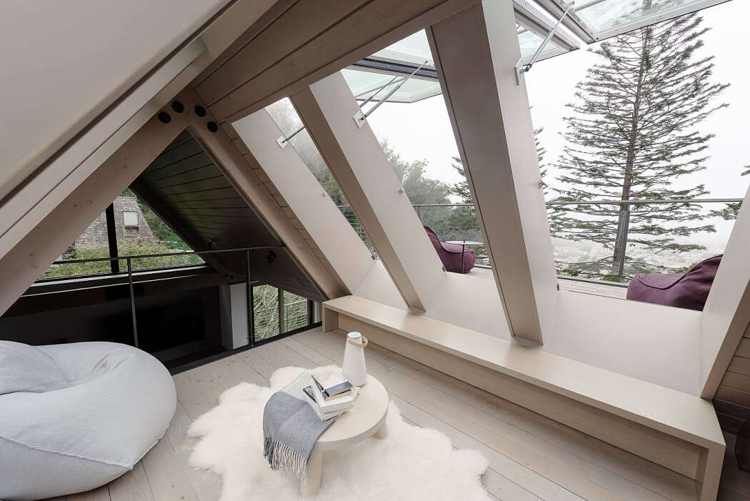
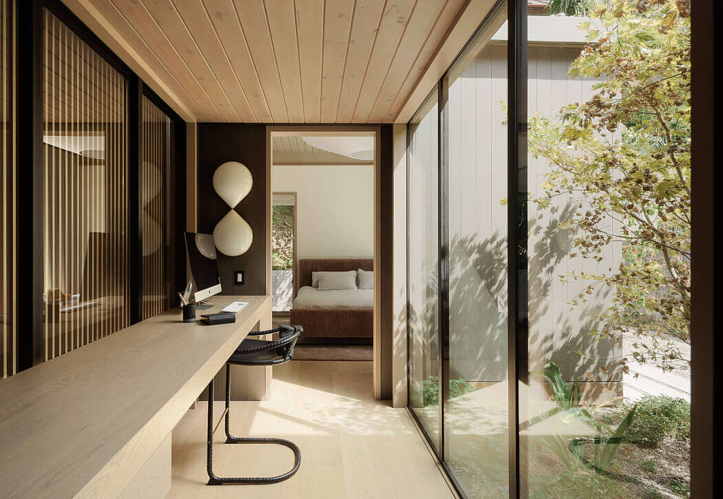
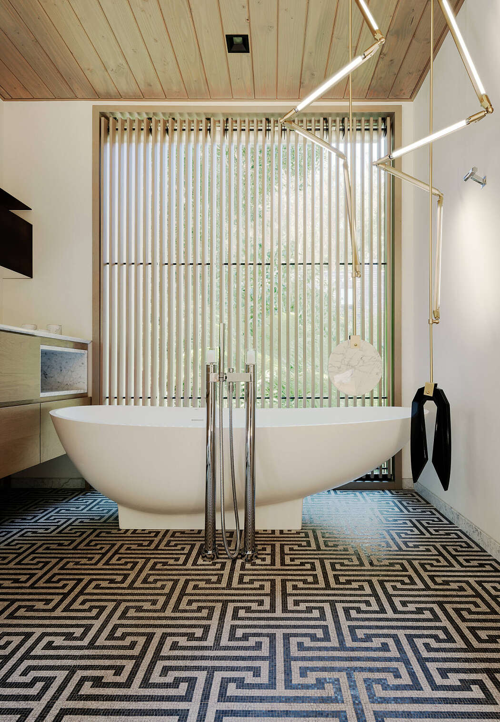
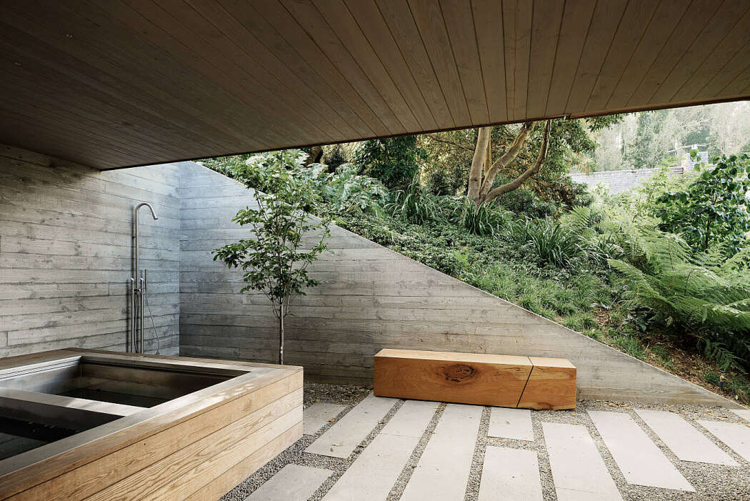
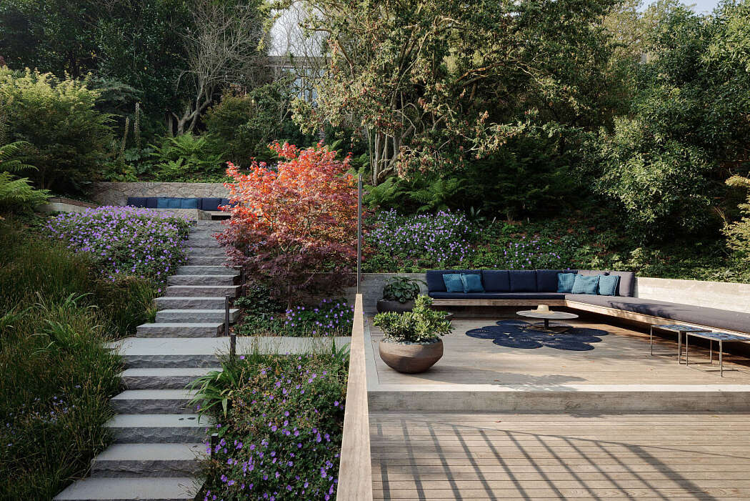
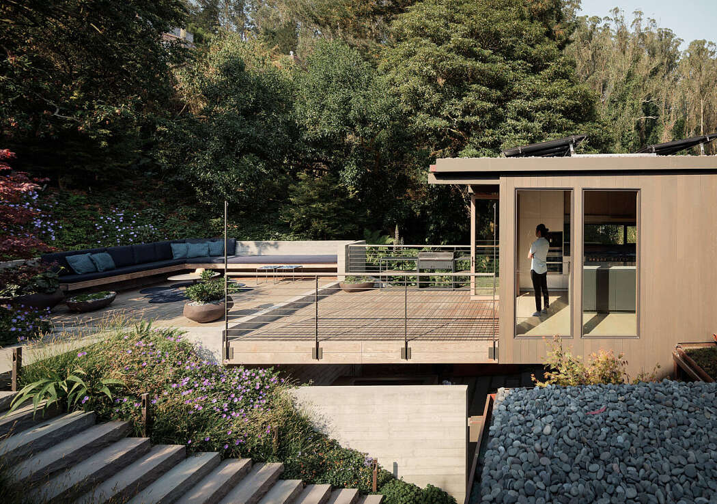
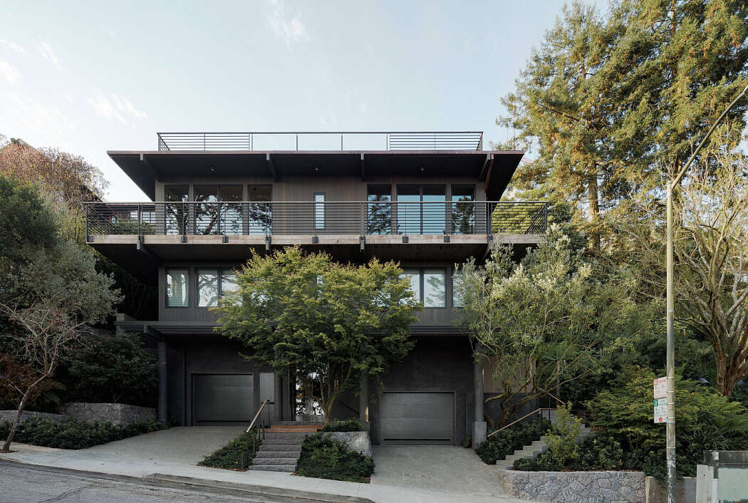
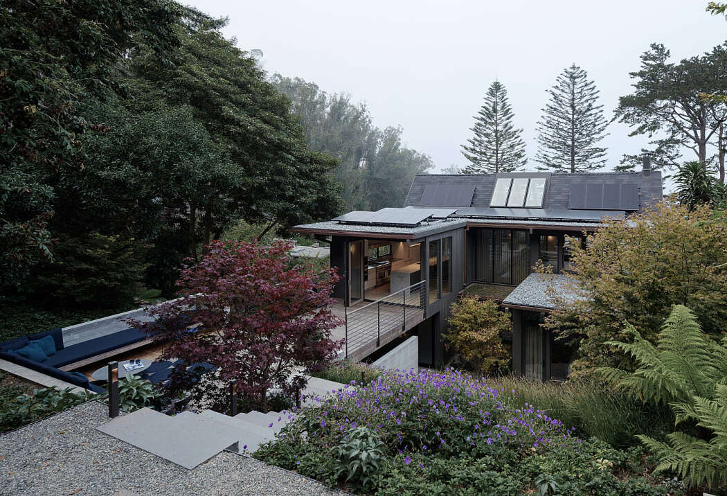
Description
Overlooking the natural elegance of the Mount Sutro Open Reserve, the Twin Peaks Residence is a direct reflection of the occupants who live there, two highly active 30-somethings with a passion for yoga and a thirst for travel. Inspired by the sloping hill and bountiful garden, both client and architect worked in tandem to elevate the property into a modern transformation by opening up the original compartmentalized main floor, with the goal of visually and physically connecting it to the spacious rear yard.
Originally, the home was disorienting and dim, manifested in the tight, windy staircase connecting the three floors. Now, light fills every corner of the living areas, making it a comfortable, accessible, and a beautiful space for the homeowners to pursue their respective hobbies and come home to after one of their many trips abroad.
The structure of the house was kept largely intact to celebrate the exposed beams, high ceiling, and Japanese ski cabin-esque design. A light greywash was added to draw the dwelling together, as well as highly crafted materials and details to enhance its charm and create moments of architectural interest.
Beneath a pitched ceiling and butterfly-like skylights, sits a cozy reading nook with direct access to a new roof deck, complete with auspicious views of the Golden Gate. The master bedroom is preceded by a yoga annex and allows immediate access to the rear garden, while the upper living space flows easily out to the comfortable hillside carrel. Running the height of the stairwell is a wood slat screen, acting as a privacy screen that still allows the light to gently filter in. While walking up the stairs, snippets of the garden tease the eyes through the delicate partition, yet the full view is hidden until reaching the top of the third floor; where its entirety is reflected back in the mirror directly across from the stair landing.
The soft, minimalist palette is enhanced by whimsical touches, a thoughtful collaboration between the architect and client. A blue velvet sofa, leather- topped bar stools, carefully chosen hexagonal doorknobs and a collection of unique sculptures the client had picked up on a trip to Copenhagen create a diacritic space reflective of her unique personality. Her direct involvement and excitement are what made this project so special. The home isn’t generic because of her willingness to take risks and add in fun details.
Photography courtesy of Feldman Architecture
from HomeAdore https://ift.tt/2LdXqoV
Comments
Post a Comment