This inner city retreat located in Perth, Australia, has been designed in 2018 by Robeson Architects for a couple who travel often.
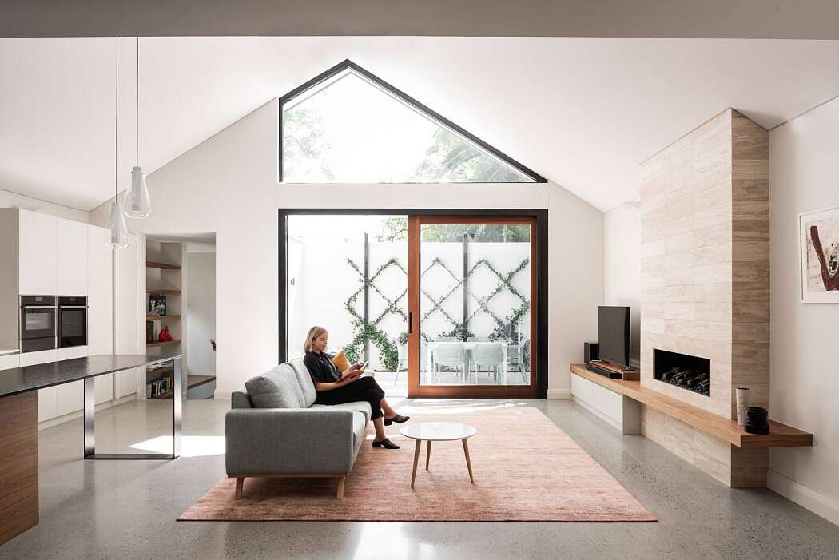
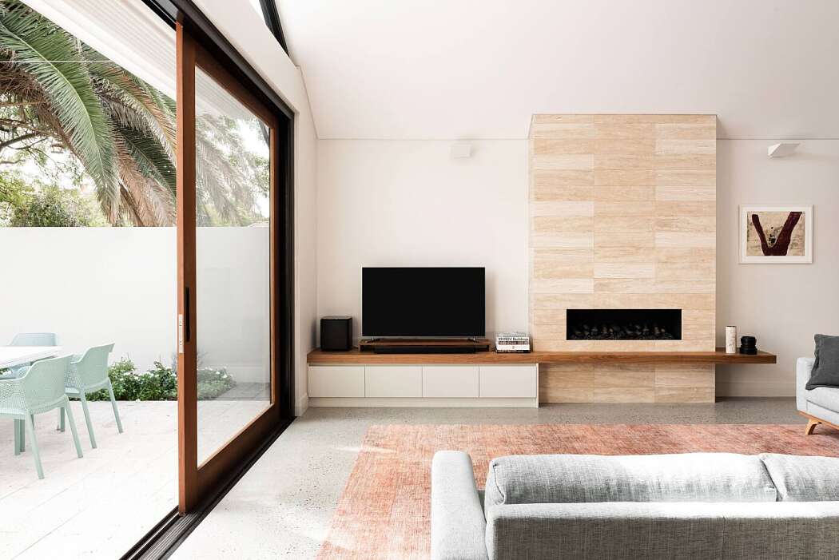
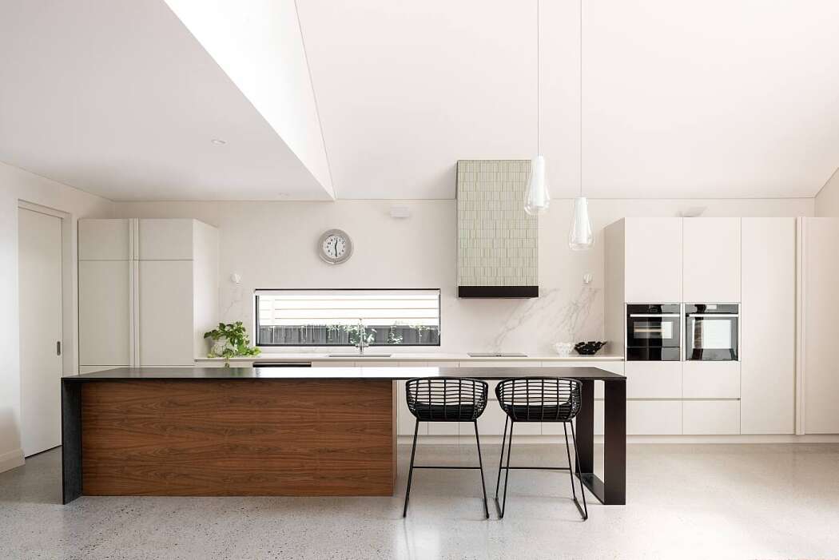
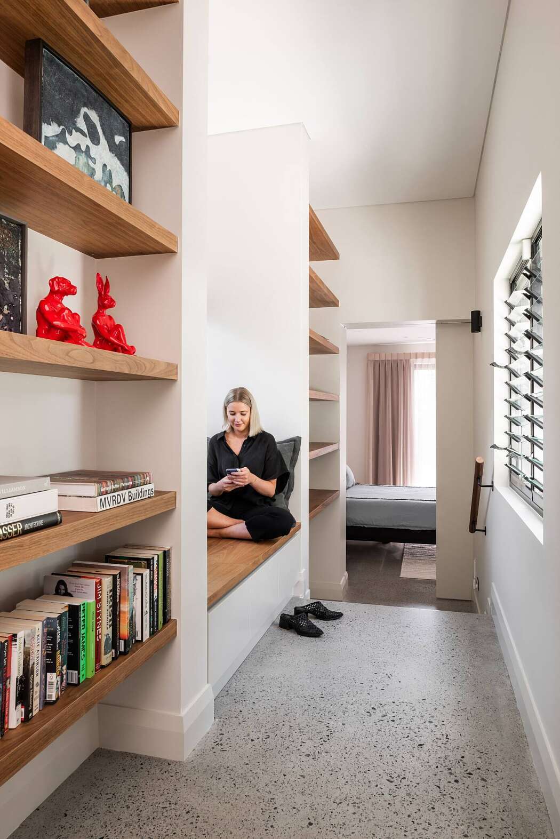
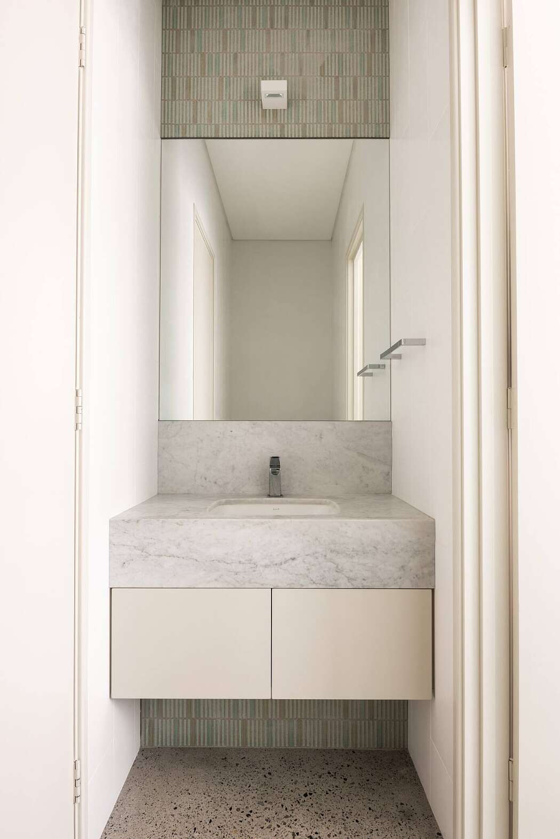
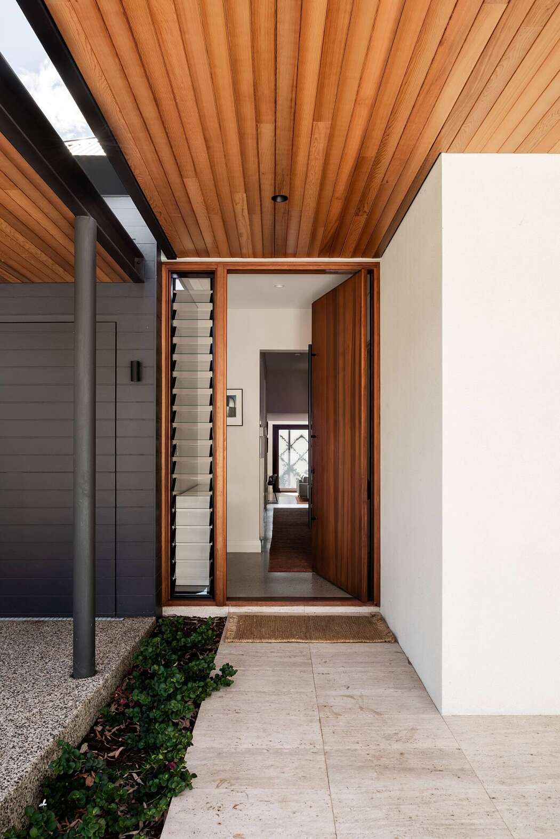
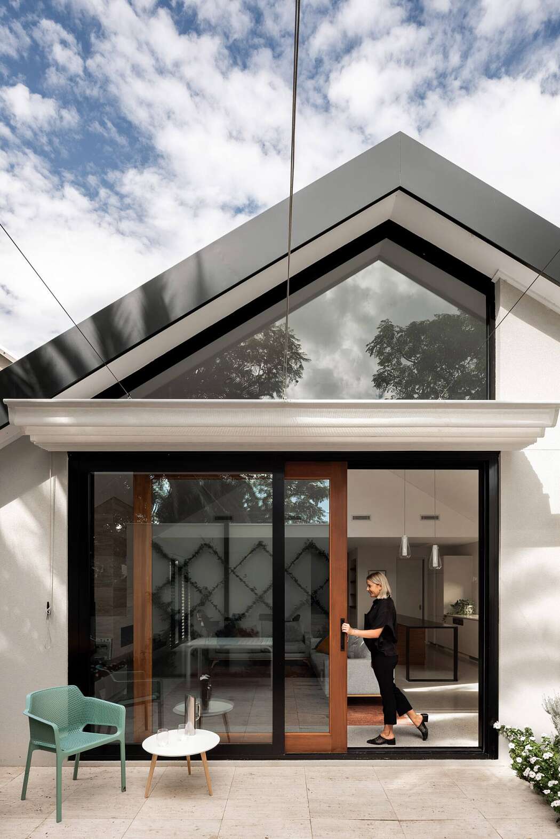
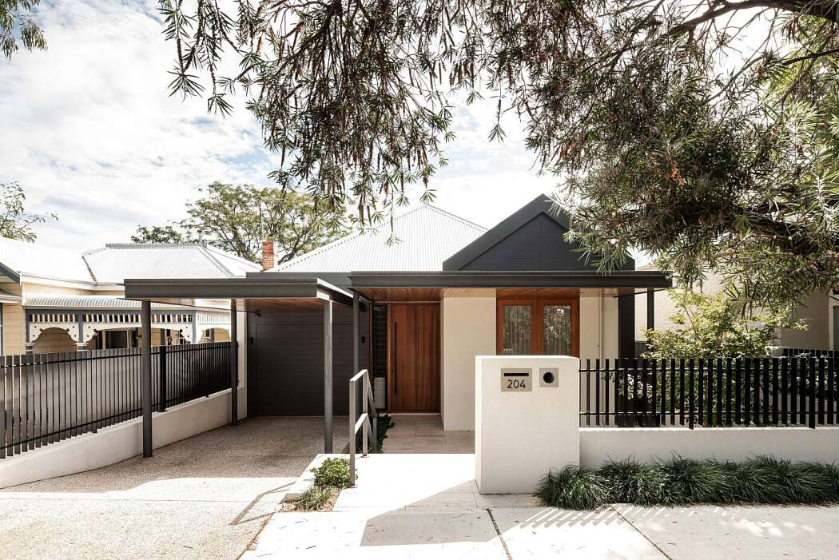
Description
Subiaco House is an inner-city retreat for a couple who travel often and plan to stay-put in this leafy suburb for a good while. With three split ground-floor levels falling with the contours of the site, this courtyard home centres around pulling in the northern light and capturing view of the stunning nearby trees.
Both space and budget was weighted toward those spaces the owners plan to use most – the living areas and their master bedroom suite. The living room has soaring pitched ceilings which open to the northern courtyard. This courtyard has retractable shading, allowing the owner to passively control the suns penetration throughout the year.
Who doesn’t love a reading nook, use every space wisely! The passage between the living area and the master bedrooms acts as a tiny library, with floor to ceiling shelving surrounding a deep window seat. With windows out to the courtyard, this is perfect nook to cosy up in with a book.
We don’t like using too many different materials in a project, we find fewer materials calming and more practical, means we can order larger amounts of the material which is more cost effective. The Carrera marble was sourced from off-cuts and was used for all bathroom benchtops. Likewise the ‘kabuki’ granite benchtops in the Kitchen and Laundry were cut out of the same slab. A ‘salt and pepper’ polished concrete floor runs through the home, including bedrooms, with travertine stone paving to external areas. This same travertine was cut down to smaller sizes, and used as an internal un-grouted cladding to the fireplace. Accents of American Black Walnut veneers to the cabinetry add warmth against the concrete flooring. There is space galore for both storage and preparation in the open plan kitchen. The back run of cabinetry is coated in a 2-pac finish and colour matched to the walls, to essentially make it blend in with the walls and keep the space nice and open.
Photography by Dion Robeson
from HomeAdore https://ift.tt/2q7Mh0O
Comments
Post a Comment