Nestled in the Preston Hollow neighborhood of Dallas, Texas sits Taula House. The name “Taula” is derived from the Sanskrit word meaning “Balance” and influenced by Vastu Shastras a traditional Indian system of architecture which literally translates to “science of architecture”. The designs are intended to integrate architecture with nature and Taula House is a perfect example.
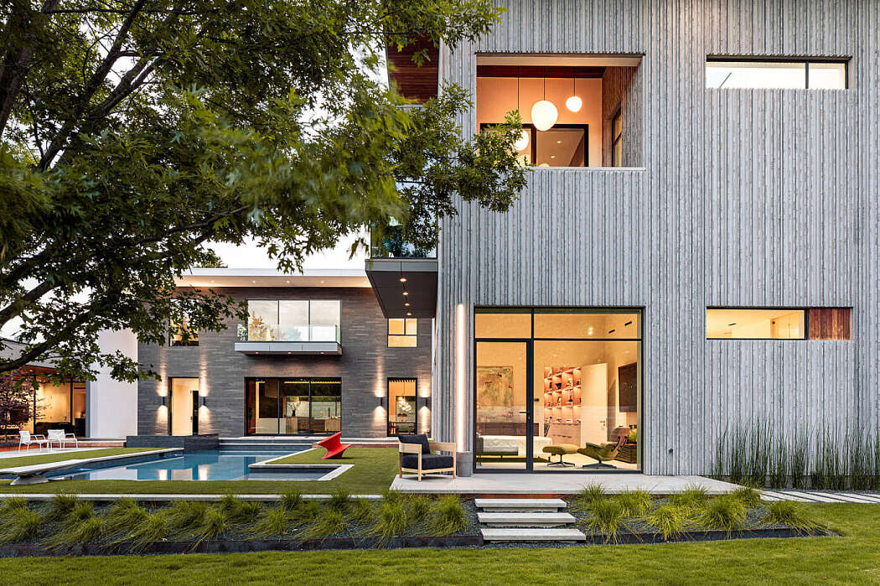
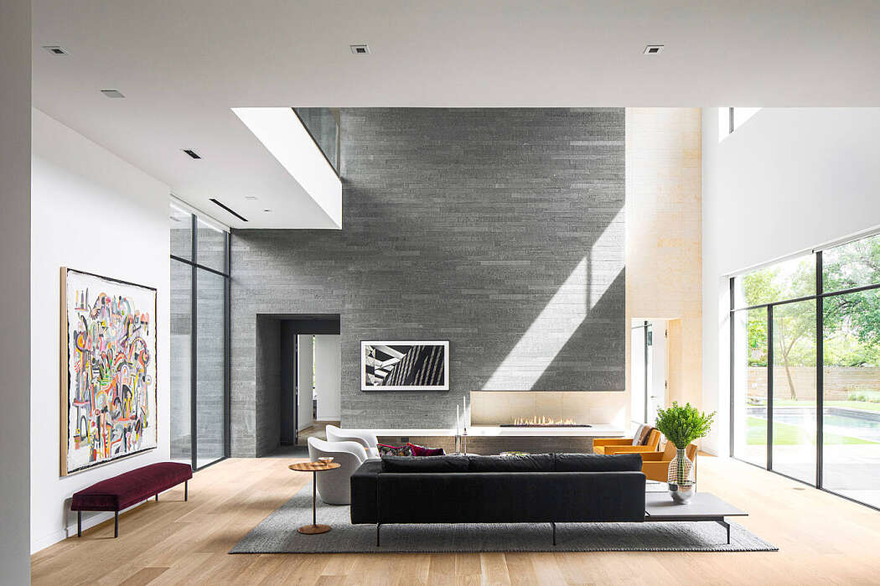
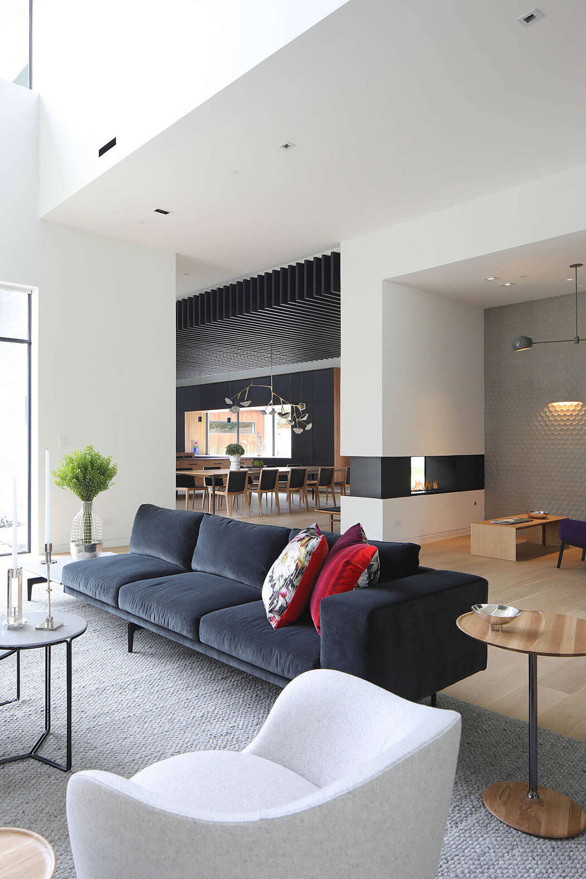
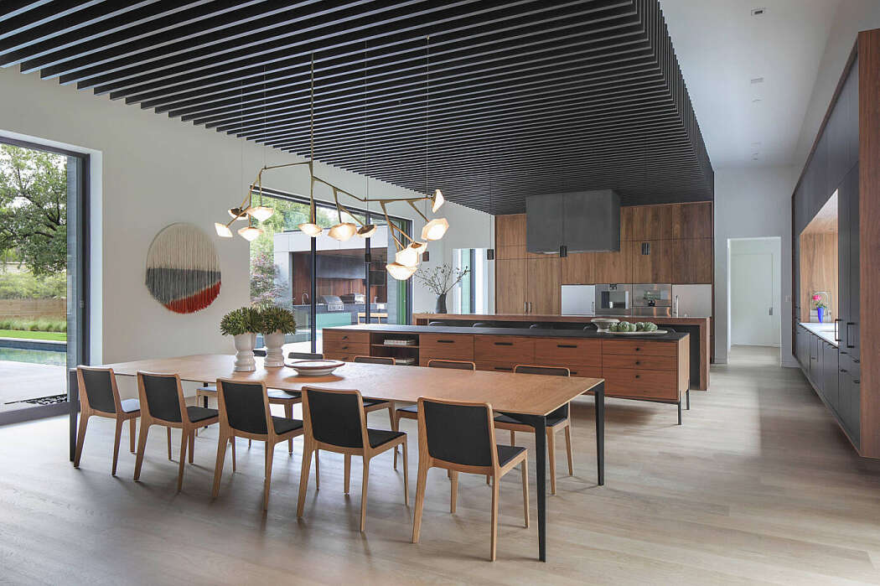
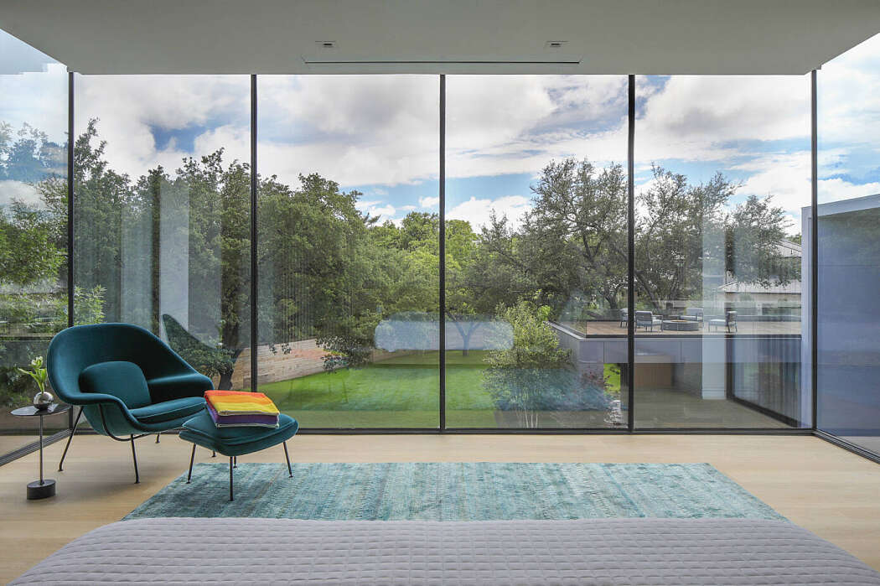
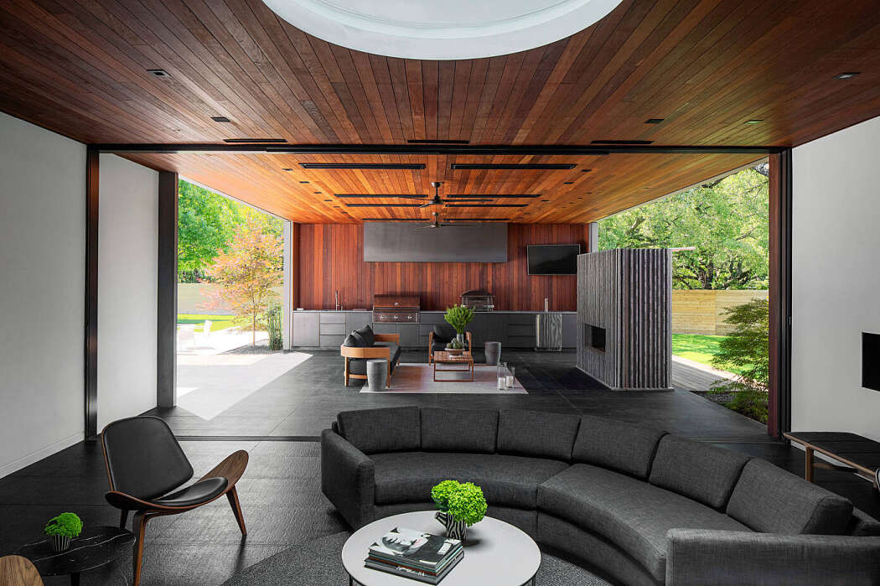
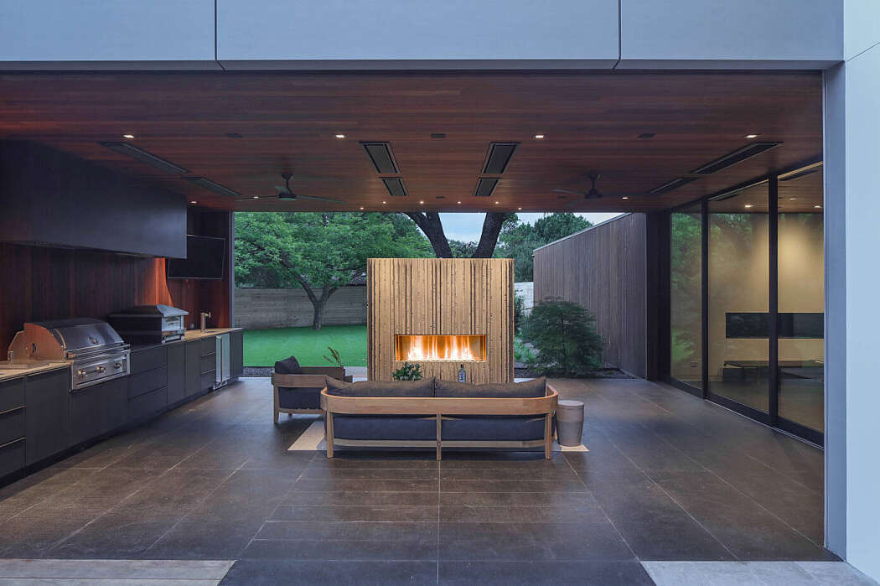
Description
The lead designer for this project was Michael Gooden who is the founding principal and president of M Gooden Designs. Michael has nearly 15 years of both residential and commercial design experience, including 9 years at one of the top architecture firms in the United States.
We had the pleasure of getting some of Michaels’ insights into this unique project:
Liz Lee, European Home: “I would like to get to know you and M Gooden Design a little bit better; how did you come to start your own architectural studio?”
Michael Gooden, M Gooden Design: “After I graduated from college, I moved to Dallas and began working at a large Commercial Architecture Firm in Downtown Dallas. I had several years experience working in residential design during my high school and college years. Several years into at the commercial firm, I began taking on residential projects on the side. Once I established a small portfolio, I decided to take the leap in 2015.”
Liz: “I see that, on this project, you were influenced by Vastu shastra, a traditional Indian system of architecture. Do you see yourself as a modern practitioner in this design style?”
Michael: “Ha-ha! No, the principles of Vastu Shastra were introduced to us by our client. This was just part of the equation of the design for this project. Just like all of our projects, we love tackling unique facets and challenges during the design process.”
Liz: “Can you talk about some of the early influences that helped you develop your unique aesthetic?”
Michael: “My design point of view is heavily influenced by the Case Study Houses of the 1940s through 1960s. During this period, modernism broke onto the scene in the United States. I am fascinated with the Case Study Architects, such as Neutra, Koenig, and Eames. A more contemporary influence is Japanese Architect, Tadeo Ando. His work inspired my exploration into Concrete architecture.”
Liz: “What is it actually like to walk into this balanced space?”
Michael: “That’s hard to put into words. Its scale is equal parts massive and intimate.”
Liz: “Did the natural colors of Texas influence the subdued palette throughout the house?”
Michael: “Yes, that’s a good parallel. This project has a very warm, natural palette throughout. Our goal was to have a seamless transition of materials from the exterior to interior.”
The exterior is adorned in concrete, steel and basalt stone with accents of Brazilian Ipe siding, polished stucco, and zinc composite. These materials extend into the interior to create a subtle transition from outside to in. This minimalist space brings together the perfect balance of an eye-catching look and a concealed refuge.
Liz: “European Home’s H Series vent free fireplace and G Series custom burner are central parts of this design. Can you talk about what drew you to these models?”
Michael: “We found that the H Series was one of the only offerings on the market at the time to have a vent-free option without a glass barrier. We love the flexibility of the G Series burner to be able to create a custom vent-free fireplace that is discrete with little to no maintenance.”
Liz: “Are there any little details or design attention that you’re particularly proud of in this home that maybe someone wouldn’t get from a photograph?”
Michael: “There are probably too many to mention. One of the most striking features of the house is the Precast Concrete exterior facade. You really can’t comprehend the scale, texture, and shadow-play of the material. The deep, fractured-fin texture of the concrete transforms throughout the day as the sun moves across the sky. “
Overall, Taula House reflects the family’s love for entertainment and the importance of peaceful seclusion. There is a graceful mix of public and private – both gathering and intimate spaces. Bold expression and materiality are not lost on this house, yet there is calmness in the beauty.
Photography by Parrish Ruiz de Velasco
from HomeAdore https://ift.tt/2JCj4SF
Comments
Post a Comment