The Summer Villa is located on the fringe of Oia Village in Arcadia Hotel, the new addition to Andronis Hotels, in Santorini Island, Greece. The Villa is placed almost in the boundaries of the plot, in a private spot, facing the West and the Aegean Sea.
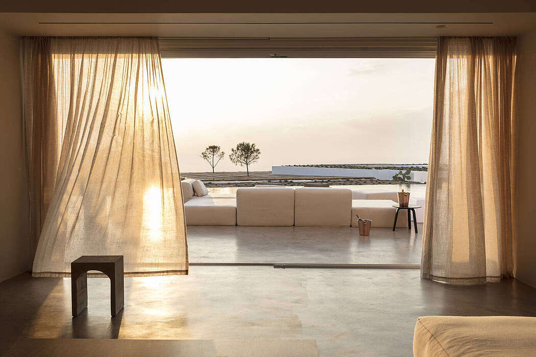
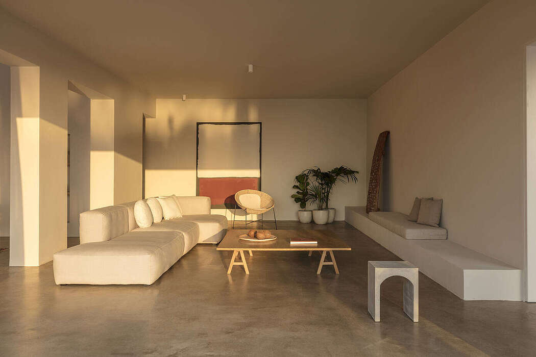
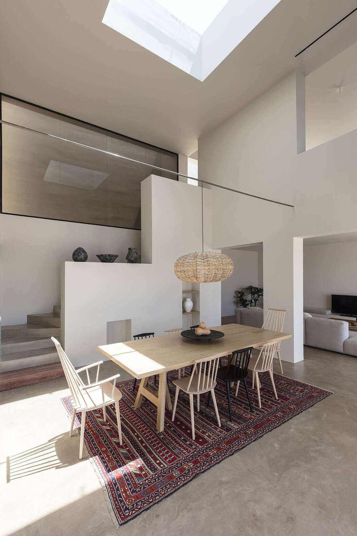
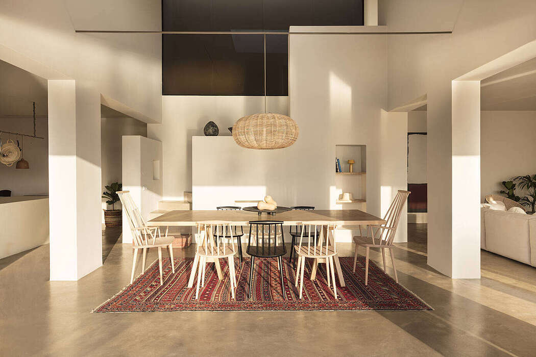
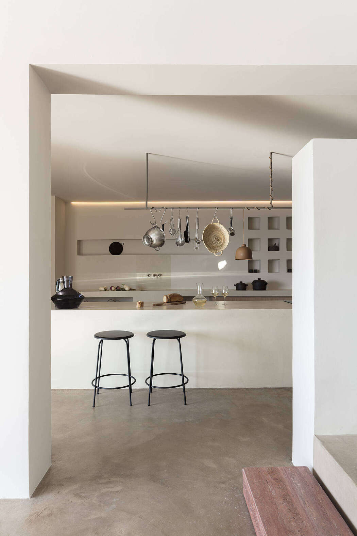
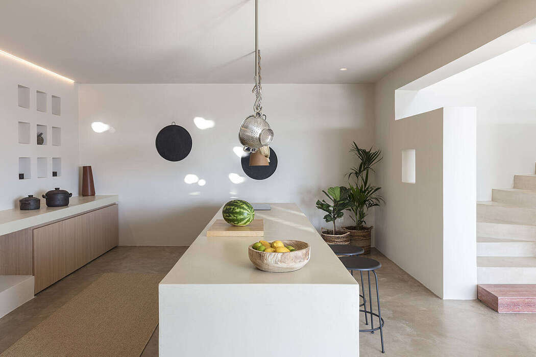
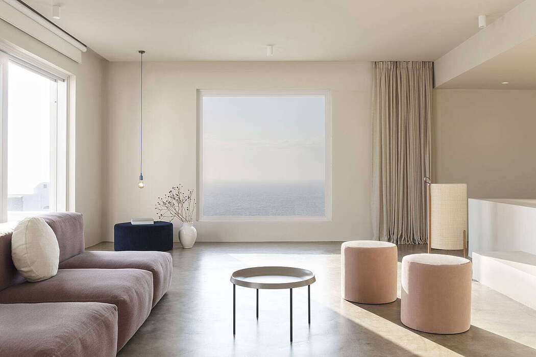
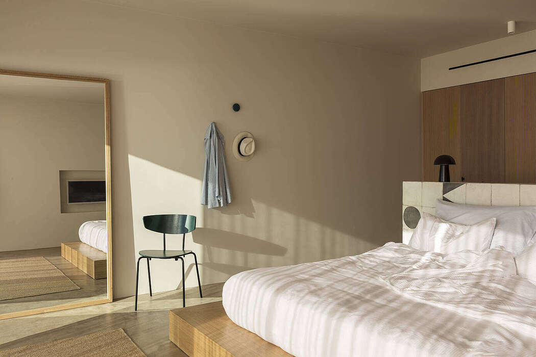
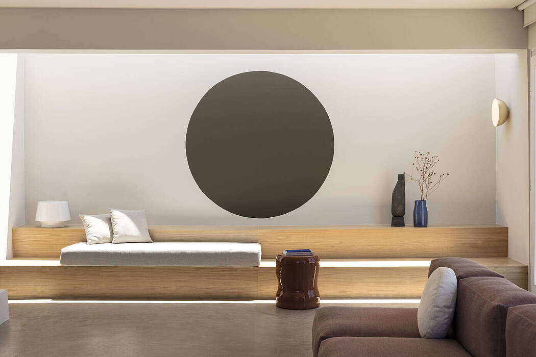
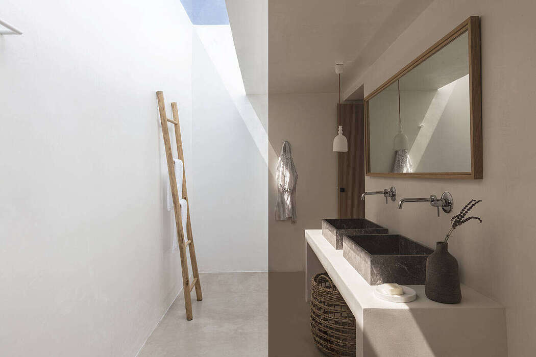
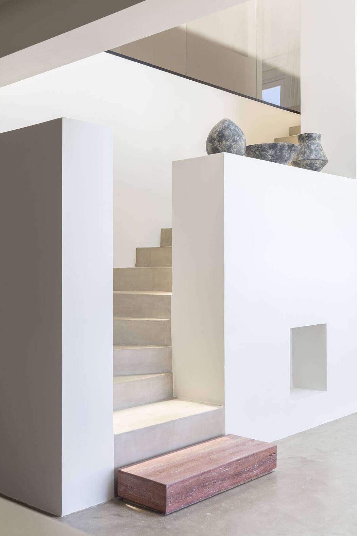
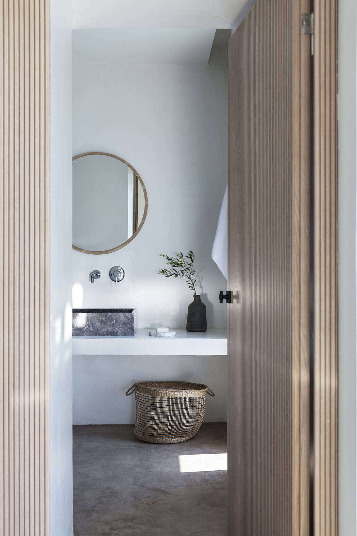
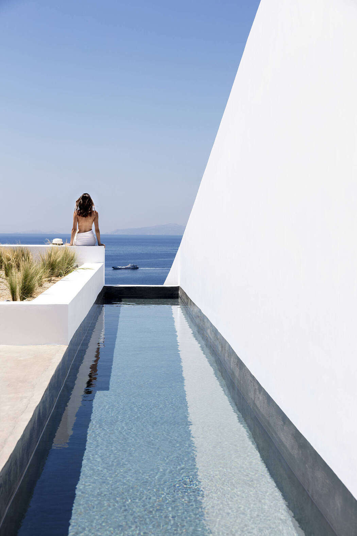
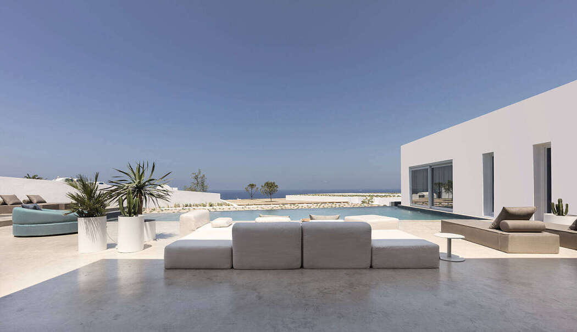
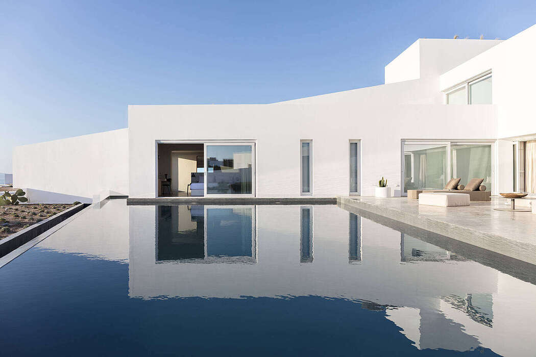
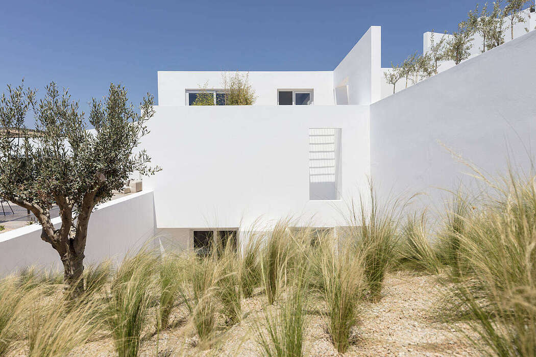
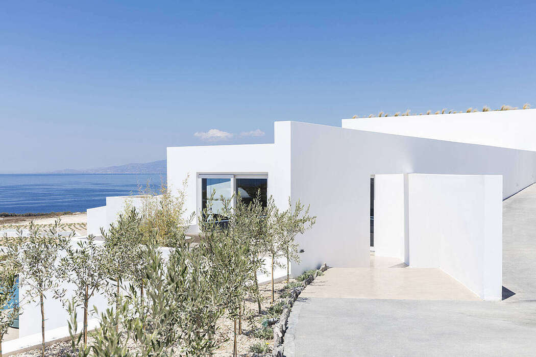
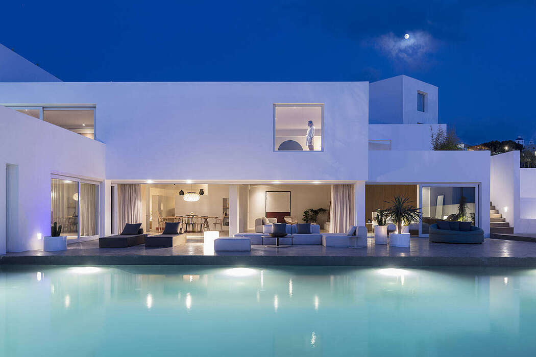
Description
The building of 600 sq.meters area consists of a ground floor, an upper floor and a lower level, below ground. A slightly slide of white walls and a garden full of olive trees comprises and signals the main entrance to Villa’s upper level. The upper floor contains a living space and a master bedroom with a bathroom en-suite. A central internal staircase connects the three individual levels and unifies visually the first two, through an internal patio that leads to the dinning area, illuminated by a skylight on the ceiling of the Villa. The ground floor is made up of a kitchen, a dinning area, the main living room and a master bedroom in a row, oriented to West and two other bedrooms in the other direction looking the South. The communal space of the ground level can be completely opened by sliding doors totally disappeared inside the walls, transforming the main house into a yard. The bedrooms have also access to the yard and one of them directly to the exterior pool. The terrace of the wing that faces the South is used as exterior space of the upper level’s bedroom and is partly planted. An elongated, shallow and protected pool leads from the interior space of the bedroom straight to the view and the Cycladic sea. A big in scale pool, a spot for sunbathing, an exterior dining area under a pergola made by wood and metal and gardens comprise the main yard of the Villa that is connected with the upper level through, also, an exterior staircase on the South side of the building. The level below the ground consists of a small lounge area, a gym, a place for massage and retreats, and two bedrooms with bathroom en-suite. A slope with plants from the ground level to the basement, brings the natural light inside. Main objective of the project was the design of a villa as a continuity of the design of the rest of the Hotel. A synthesis of cubistic white volumes, as a contemporary translation of the traditional cubistic architecture found in the villages of Santorini with a clear influence from modernism, form the Villa (as well as the entire hotel), but in a bigger scale and proportions, depending on its required surface. The arrangement of the white volumes and their orientation give variety in the perception of the space, visual fluidity horizontally and vertically and admit as much as natural light in the interior through skylights, patios and the sliding glass windows. This vacation house integrates natural materials, textures and colors into a contemporary clean and cut space that follows the general ‘lines’ of its surrounding, in order to cover the guests’ need for recreation and relaxation. Beige colored surfaces, brown rough concrete as a floor, light oak furnishings, off white and deep blue ceramic tiles, marble, brown colored semi-transparent glass, rattan or textured rugs and pieces of pottery, aim to give a cosy minimal feeling of craft, an eclectic taste and a summerish, comfortable sense that conform to island’s life.
Photography by Yiorgos Kordakis
from HomeAdore https://ift.tt/2RFrqxq
Comments
Post a Comment