This contemporary three-story house located in Bangkok, Thailand, has been recently designed by Archimontage Design Fields Sophisticated.

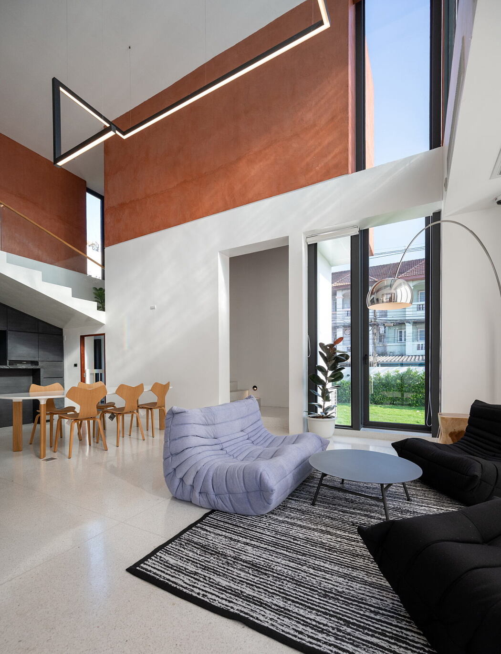
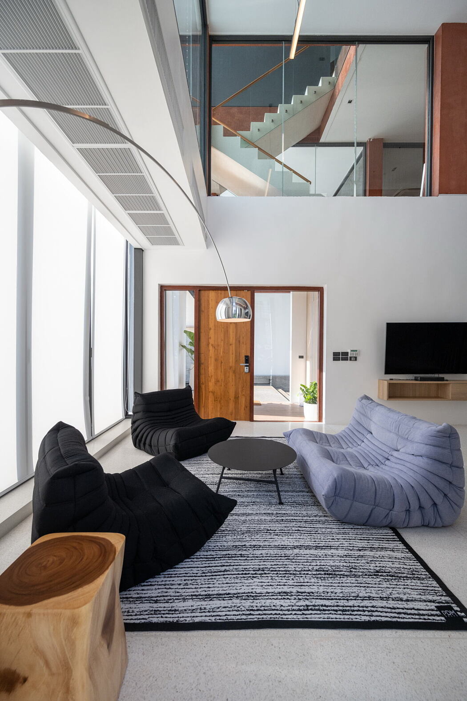
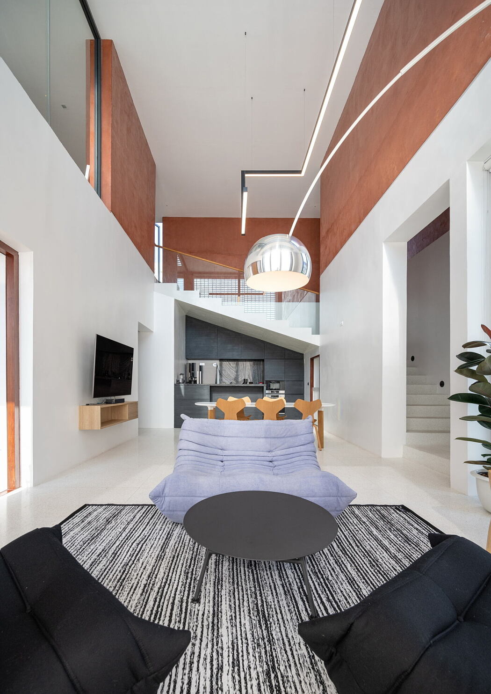
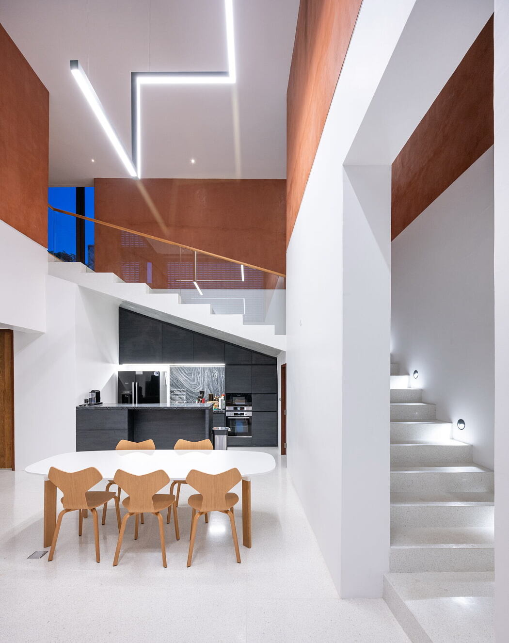
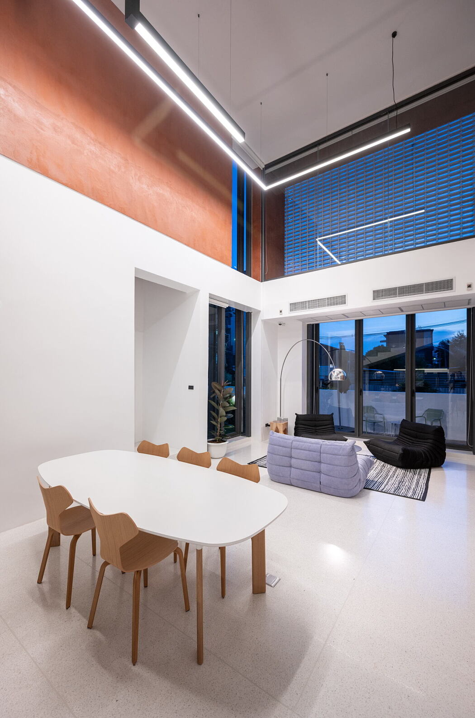
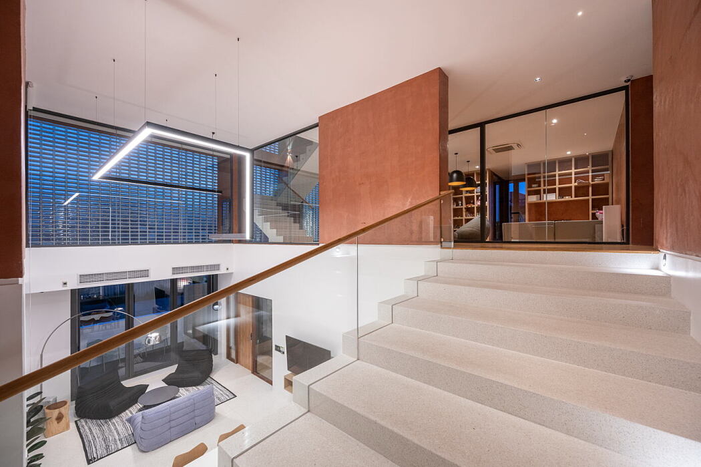
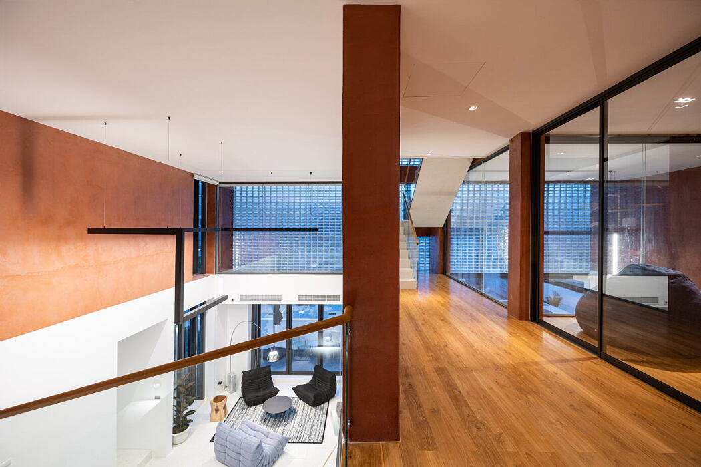
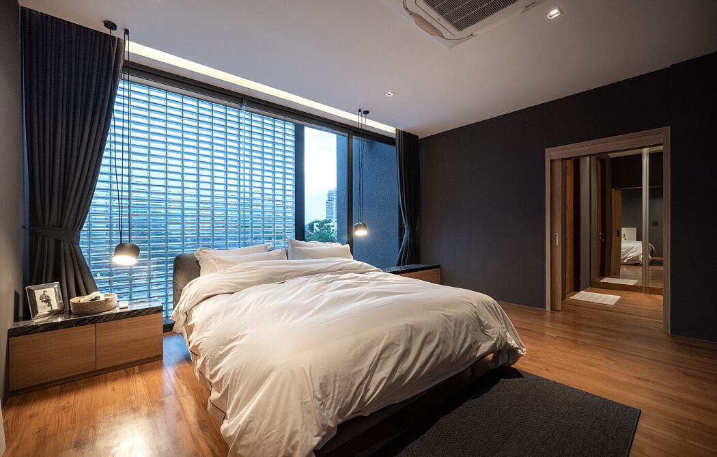
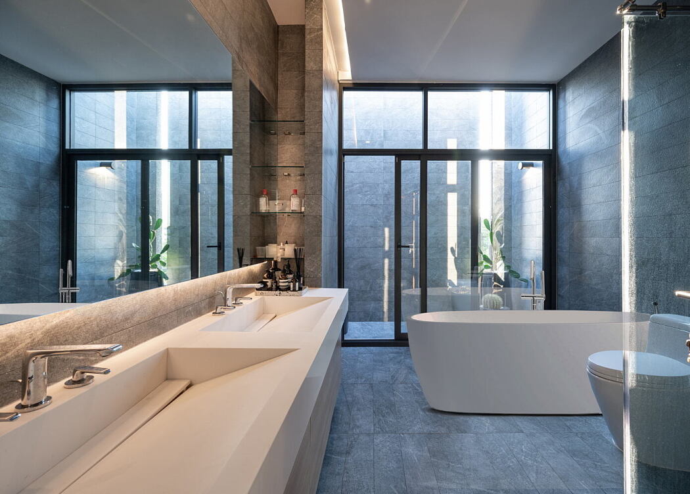
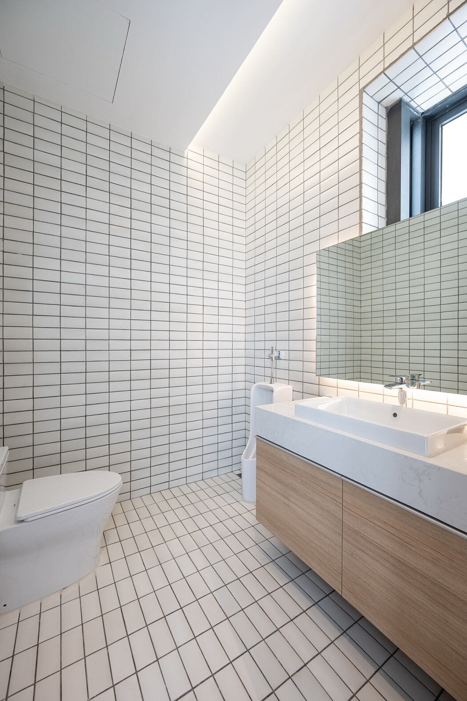
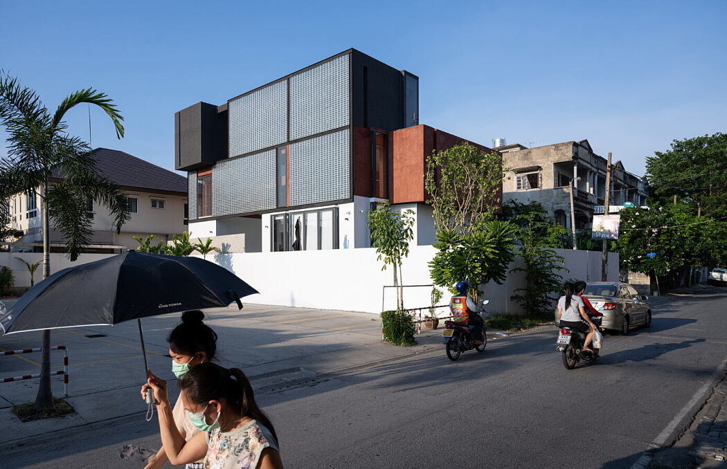
Description
Creating an environment and one’s own context is paramount to housing; bright whiteness, clay, stone flake and transparency form this three-personalities and four-atmospheres building.
The 107 sq.w. rectangular plot is squeezed between two narrow roads. The north side is next to a two-story house. The east side next to a small street is deep enough to be an entrance of a parking space. The south side is a high road and the west side is next to the courtyard. These physical components surrounding the plot are crowded buildings and, as it faces to the high road, it also means confrontation between each other. From the conditions of the space, the house is placed paralleling to the length of the land, close to the north side, which is the deepest part of access and to be used as an entrance from the road, leaving the other side, the front of the house, as much space as possible, in a form of a house lawn, to reduce the impact from the opposite building.
As a three-story house, the ground floor is planned to let the comers walk through a fish pond and a two-story high hall that connects to the stairs and a living room above before entering the main door. The ground floor consists of a living room, a dining space, a pantry and a kitchen, all of which are embraced by an L-shape staircase rising up to the second floor. A certain angle of this set of stairs provides an open view and an extra wide space to extend a journey, allowing the users to spend time to perceive the sense of space, a spacious atmosphere that covers two floors, spread over to other areas that they are about to arrive. The second floor, taken from the stairs, is a living room where time is most spent per day and in many time periods. At this area, the glass block wall projects natural light from outside, different shades of light according to each period of day, creating the glimmering, coloring atmosphere and stories for the interior. Through this glass block wall, the view seen from inside the house is made for perceiving time of day while, looking from outside, this element functions as a glass curtain. Apart from those is a laundry and washing area hidden behind at the back. The third floor is used for the three bedrooms. The walls facing outside of each bedroom are filtered with two-layer walls, that is, a glass block wall that continues from the second floor as an outer layer and a mirror wall that enhances the feeling of privacy as well as smoothing light from outside as an inner layer: a conversation to negotiate with the sun.
The three layers of the building surface are laid out differently, even it may seem unnecessary, but, in this context, it is absolutely necessary, yet it is humble. The top layer is covered by fine black stone flakes and orange-brown clay that are smoothly blended in, gently handled, and woven together with the long strip clerestories that scatter throughout the large glass block wall. This, apart from functioning as an actual wall, is like a screen projecting life from outside to inside and from inside to outside, putting things together into one story, in the same context, a living together of different concepts.
Photography courtesy of Archimontage Design Fields Sophisticated
Visit Archimontage Design Fields Sophisticated
from HomeAdore https://ift.tt/2YMff5b
Comments
Post a Comment