Rina Lovko brings Japanese minimalism to the typical apartment block in Kiev. Ukrainian architect Rina Lovko presents a new project ‘Nochka’ – an apartment of 78 square meters flooded with daylight in a typical building complex in Kiev.
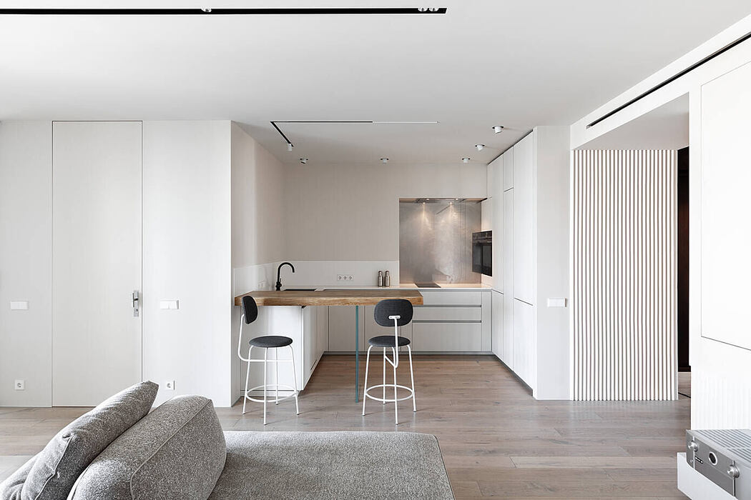
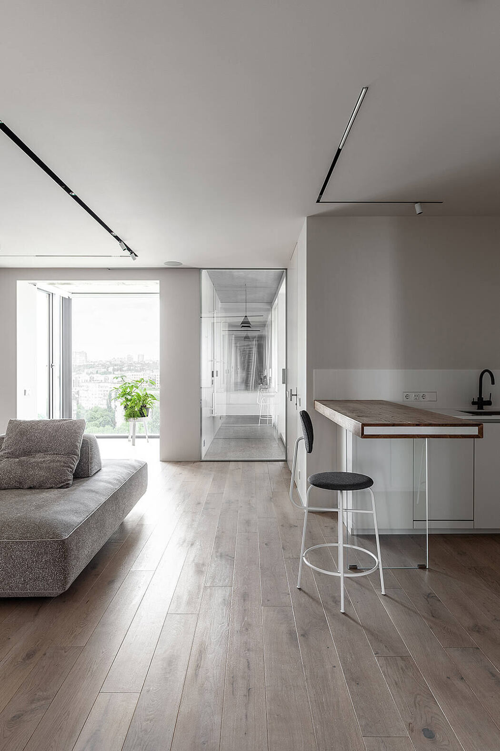
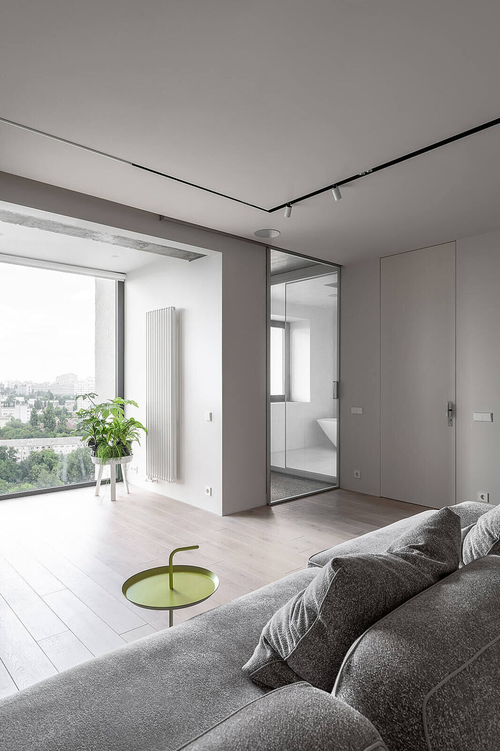
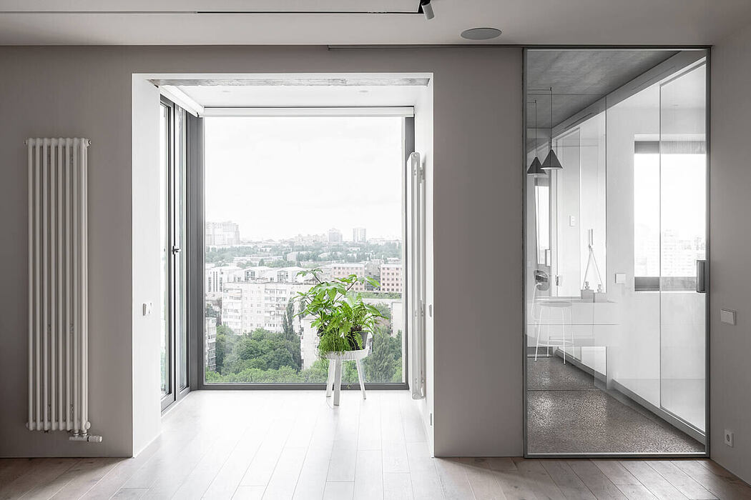
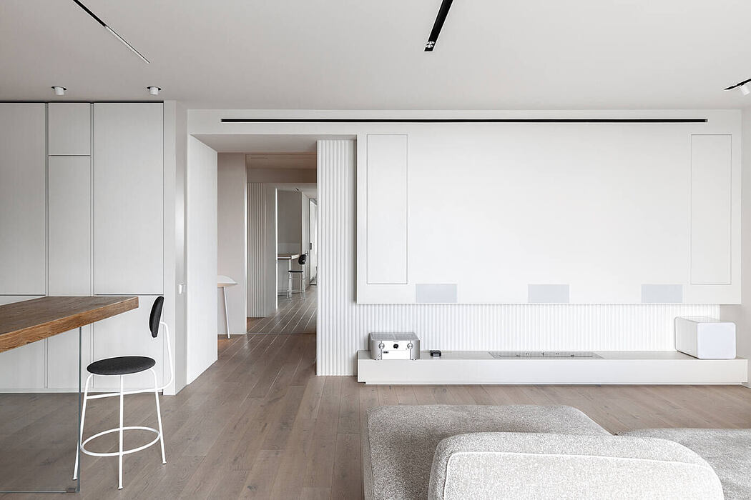
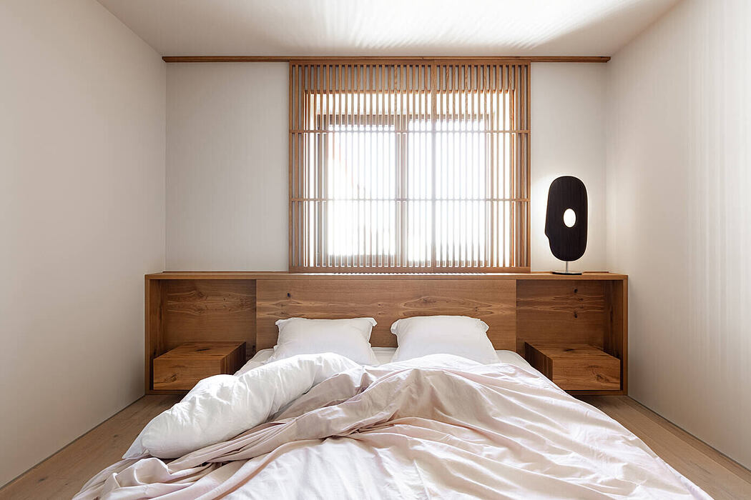
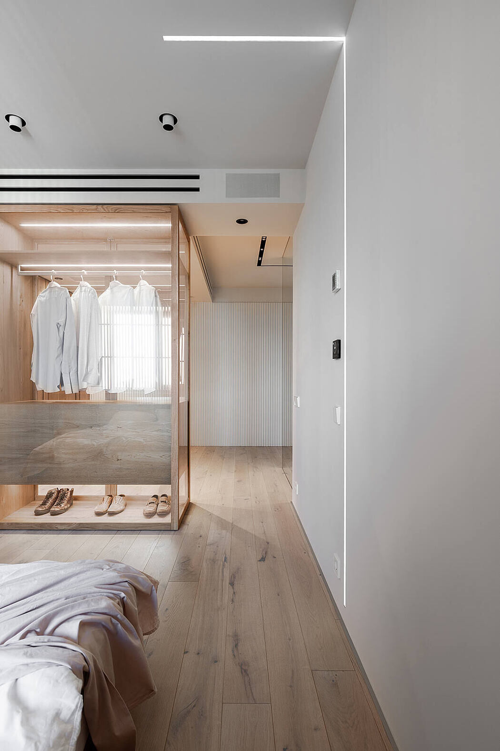
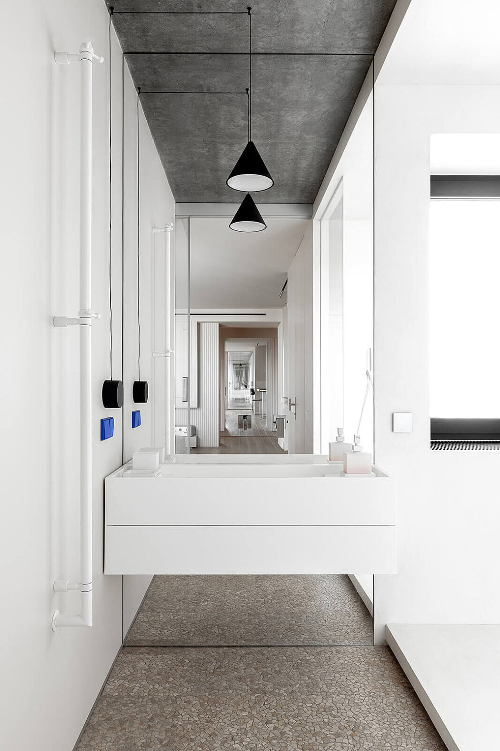
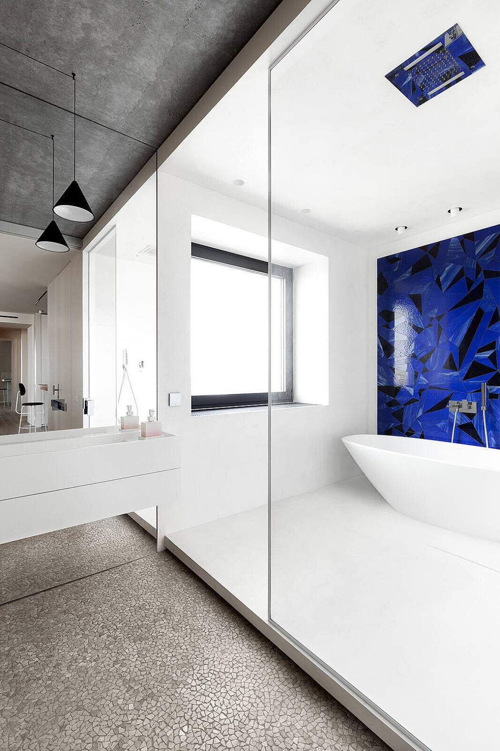
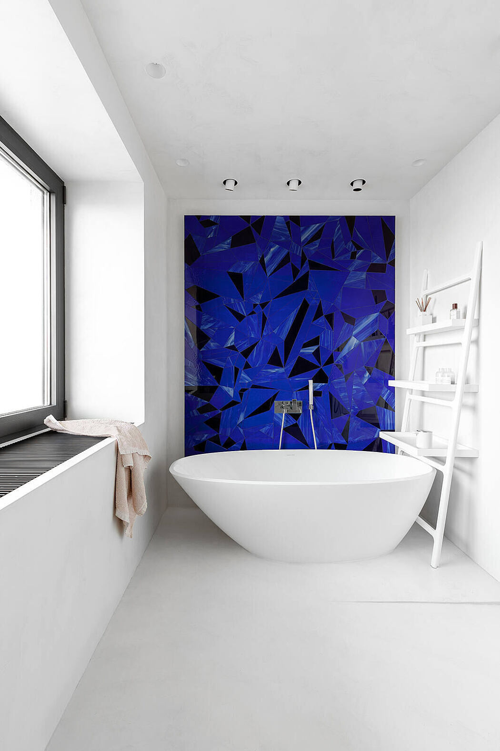
Description
Initially, the dwelling was full of unnecessary doors, dark corners and was divided by a heavy wall in the middle. The architect decided to demolish all the walls and to reassemble the new place from scratch, with no ties to the initial plan offered by the developer.
Limited by a small area, this project involved complex calculations, unusual planning methods in order to maximize the use of space without loading it with unnecessary drawers and dust collectors. Seemingly spacious, this small apartment for a single man features a storage room for inventory, a laundry unit with a drying machine, filters for drinking water, and all the necessary equipment for a comfortable life.
Since the client decided to have the bathroom and the toilet separately, the architect developed the bathroom space with a particular attention. As a result, the bathtub located by the window is soaked in daylight, which is quite unusual for a typical apartment plan in Kyiv. The shower zone is facing the window, so every morning the client can enjoy the city view while starting the day.
The bathroom is completed with a sliding mirror door by Rimadesio so the light from the bathroom would highlight the living room zone and brighten the northern part of the apartment.
A compact kitchen area is connected to a living room and is placed in an improvised niche.
In the end, only two doors remained in the whole apartment – in the toilet and at the entrance, leaving no dark corners in the space.
The wardrobe can be used from the entrance area as well as from the bedroom, visually separating the bedroom and the hallway.
To expand the space visually the architect used a lot of mirrors in the apartment. For instance, in the L-shaped corridor, a mirror corner reflects the wardrobe and makes the space seem square.
Considering the low ceiling in the building, the biggest challenge was to plan a ventilation system. But lowering the ceiling only in the dressing room solved the issue.
Constructing a multifunctional wall in the living room allowed installing the air conditioning system, bio-fireplace, home cinema and sound equipment, projector, hidden cupboards and dynamic backlighting altogether in one place.
The main light in the apartment is by Deltalight. The project features only natural materials. The cabinets are finished with
oak veneer, the glass vitrine was made to order from oak and glass, the wooden bed frame with the sideboards and the window shutters are also tailormade.
The eye-catching panel in the bathroom was created by Anna Krut. The sofa by Artnova has different layout options and by moving the pillows around can be easily turned into a guest bed. The kitchen was tailor-made by Modulnova, chairs by Menu.
Photography by Lesha Yanchenkov
from HomeAdore https://ift.tt/2BAE639
Comments
Post a Comment