Designed in 2020 by Pitsou Kedem Architects, this concrete two-story house is situated in Israel.
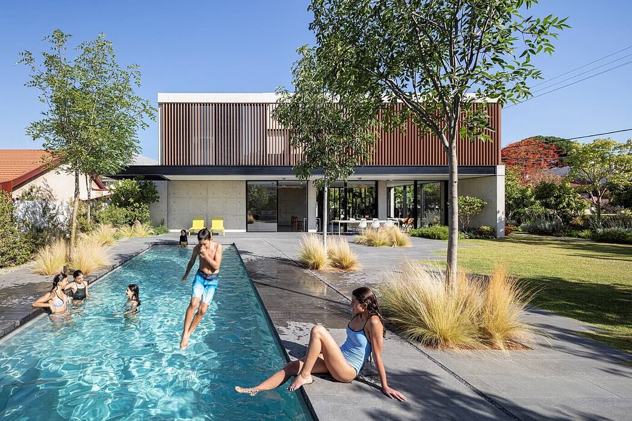
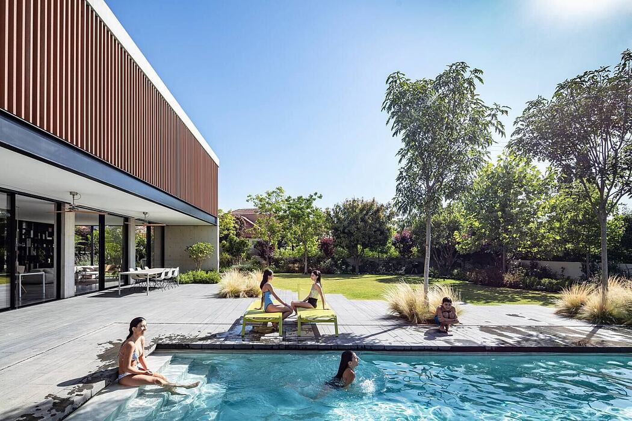
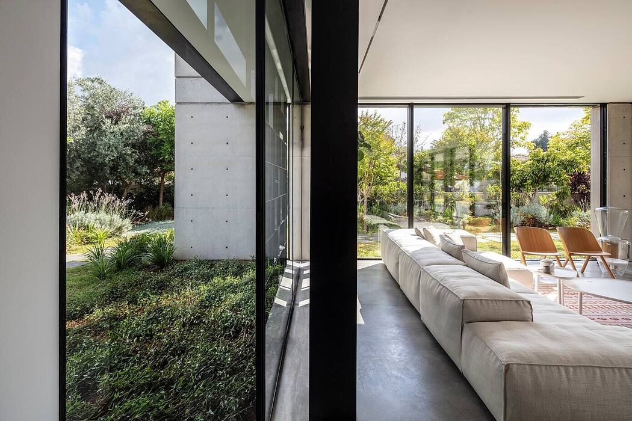
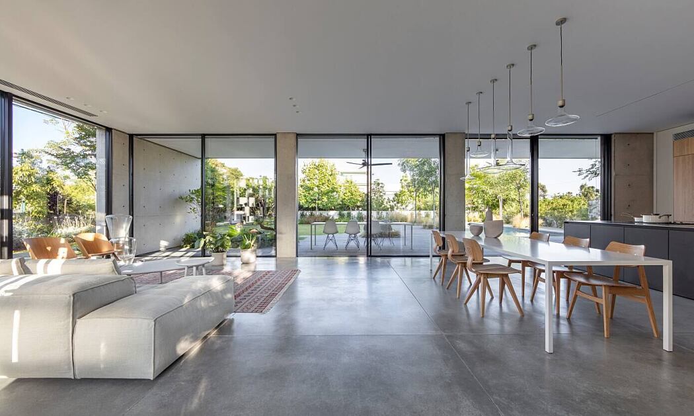
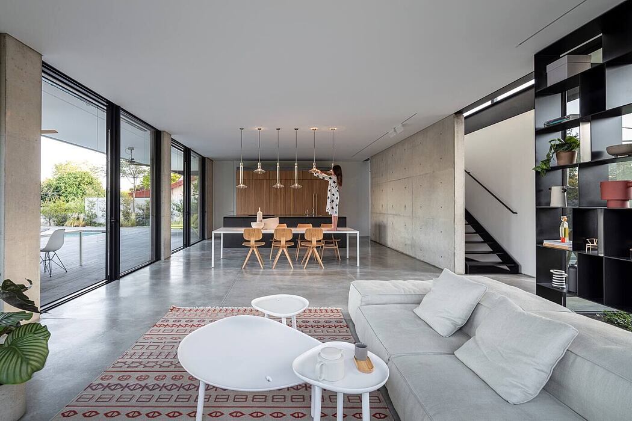
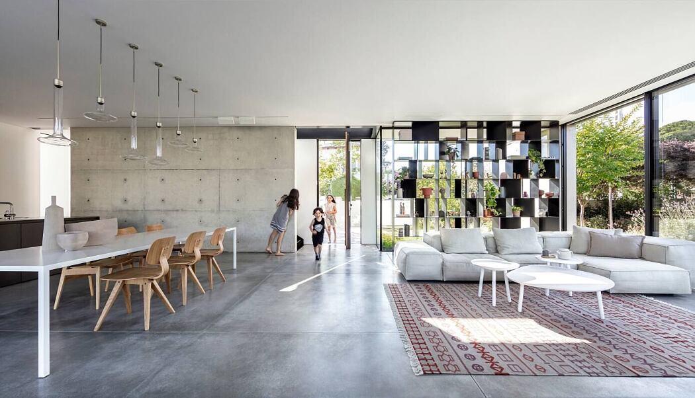
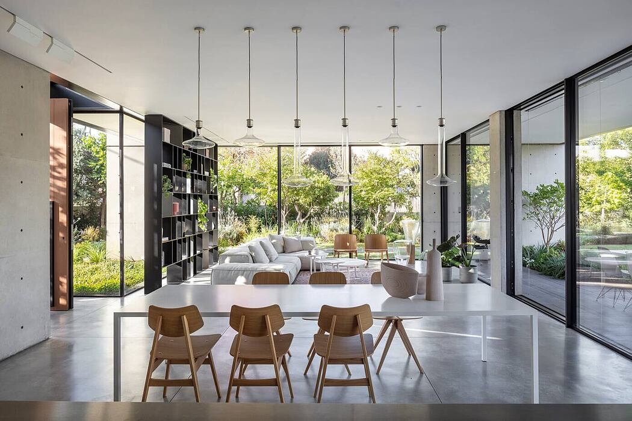
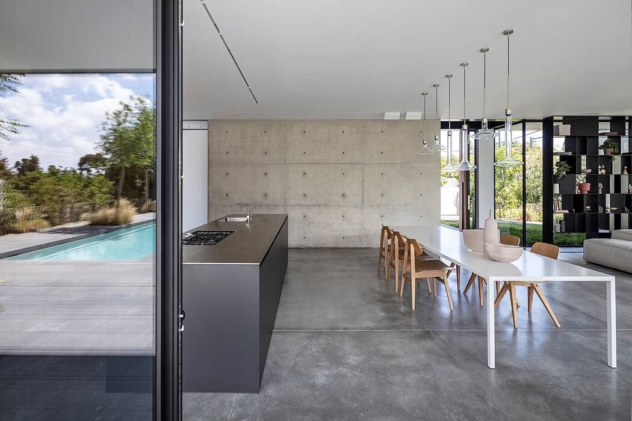
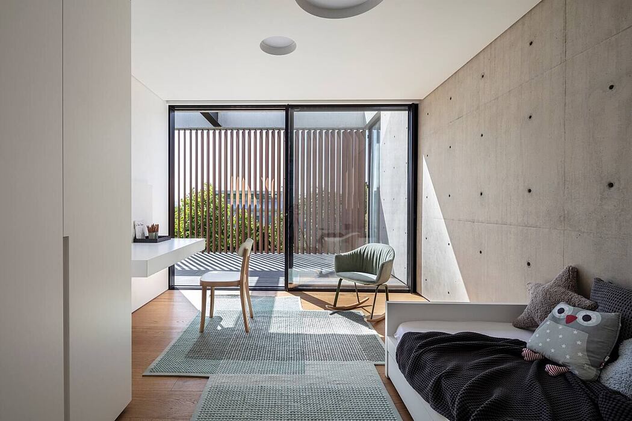
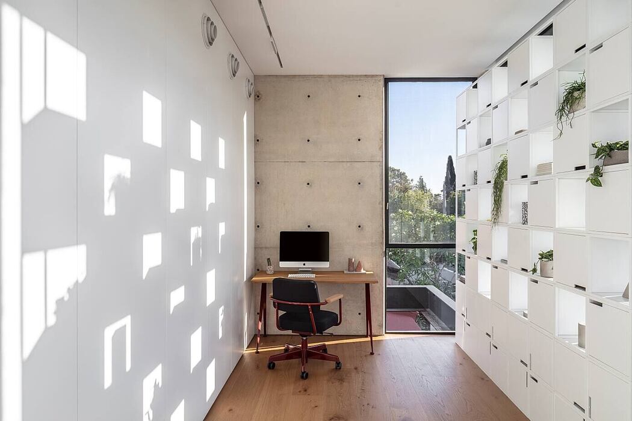
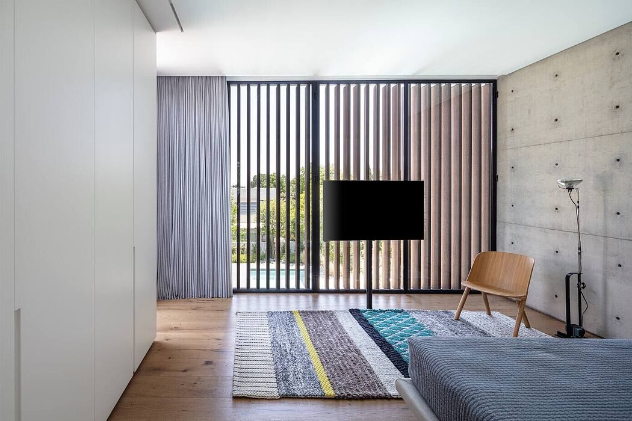
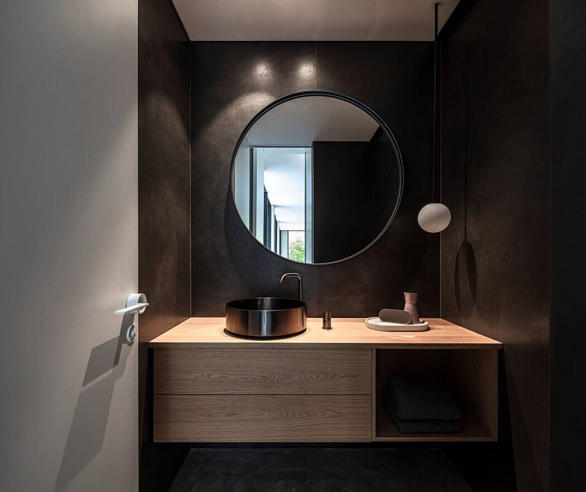
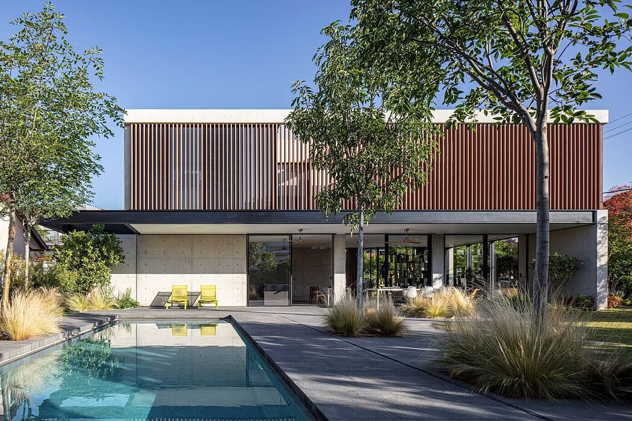
Description
This corner house is located at the meeting point of a pair of roads where it reveals an intriguing entrance façade.
The flat roof extends the full length of the structure and folds into side walls to seamlessly enwrap the interior space. When looking at the house from the side, the walls confuse the eye, making it impossible to perceive where they begin and end and resulting in a unified and continuous façade. This structural uniformity is further enhanced by the uniform materiality of the roof and the solid walls, which are constructed of exposed concrete. Vast expanses of wood-clad and glass walls stretch between the concrete walls, separating the interior and the exterior, and allowing easy movement into and out of the house. It is a floor plan that facilitates a natural flow of air and light to all of the house’s interior spaces, private and public alike.
In order to regulate the light, we created wooden louvre elements that screen and reflect sunbeams, at times creating dramatic shadows across the walls of the house.
One reaches the main entrance via a bridge crossing an impressive sunken courtyard that brings light into the basement and offers a safe play area, while intensifying the sense of height of the front facade. The front door is concealed in a wall clad in wooden panels, which echo the wooden louvres located on other sides of the house.
The distinction between interior and exterior spaces is further blurred by the wide overhang beyond the floor-to-ceiling glass sliding wall to extend the already generous open public space to the patio while creating shaded areas in which to escape the sun’s harsh rays.
The rectangular shape of the houses is ideal for a single open plan public space with no fixed division. Such a floor plan allows for a family atmosphere where everything is open, and everyone can see everyone else.
Running through the length of the rectangle, steel staircases are anchored between concrete walls. The open treads of the staircases bring an airiness to the upper floor, where a mesh railing borders the corridor to add a sense of openness as you approach the rooms leading off it. The qualities of the mesh are again used in the handrails leading down to the basement. In addition, the family and guest rooms located in the basement all face onto the sunken courtyard to the front of the house and get natural light throughout the daylight hours.
Locating the house to one side of the lot leaves a large garden that can be viewed from all rooms in the house. As the rooms are located next to one another, they all overlook the garden and swimming pool. This configuration provides every space in the house with exterior frontage. The view from the upper floor is through the wooden louvres – a feature that gives clear sightings of the pool and garden while retaining privacy in the rooms. The living areas, in particular, offer uninterrupted views across the garden and the swimming pool set in a natural green surround and reflected back into the house to give an even greater sense of space and oneness with nature.
Photography by Amit Geron
The post AK House by Pitsou Kedem Architects first appeared on HomeAdore.
from HomeAdore https://ift.tt/2Sd2ZGI
Comments
Post a Comment