Recently redesigned by Paul Bernier Architecte, this lovely cottage is located in Lanaudière, Canada.
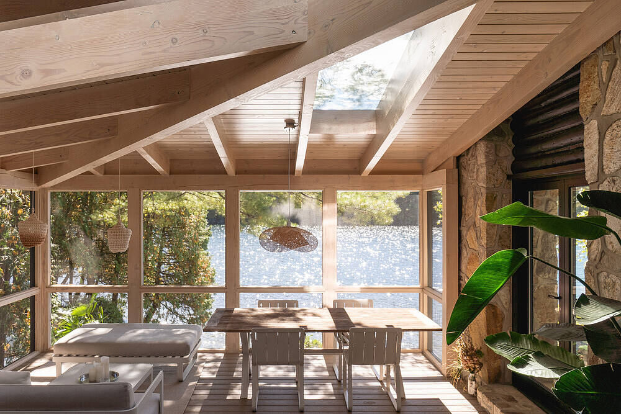
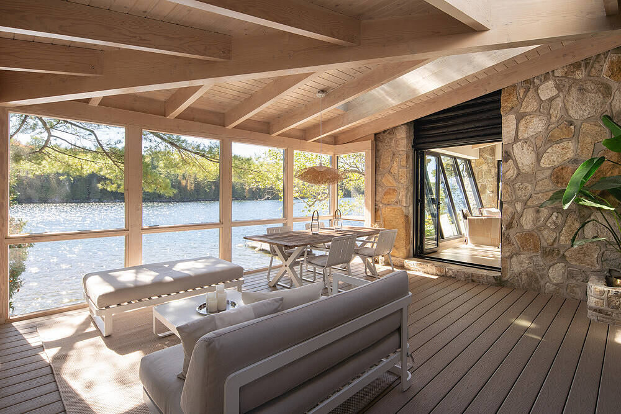
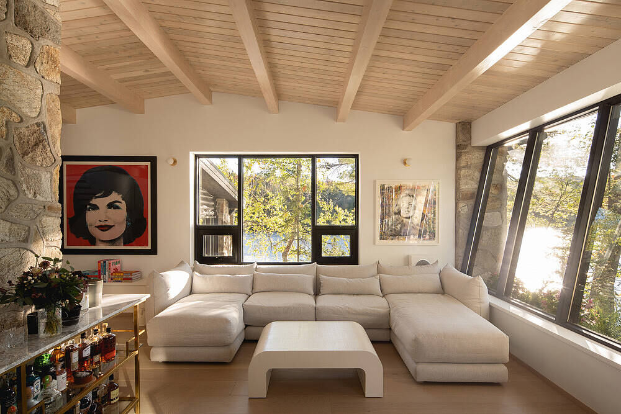
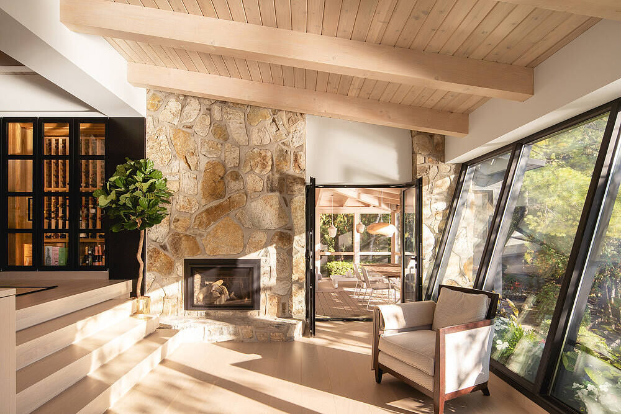
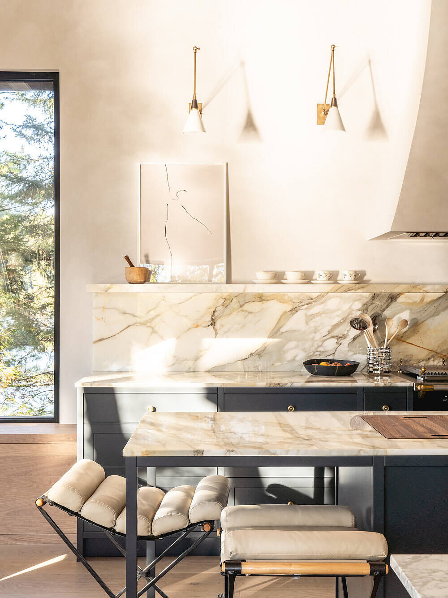
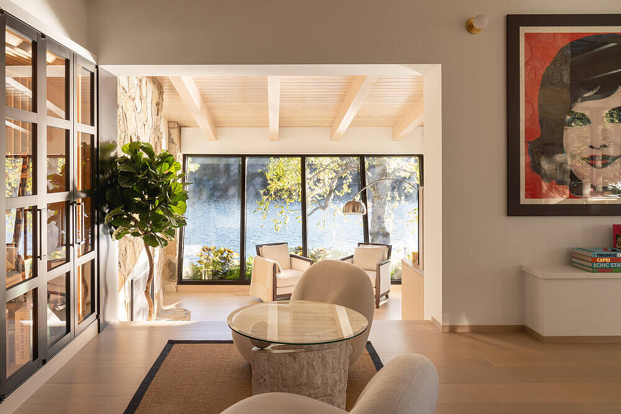
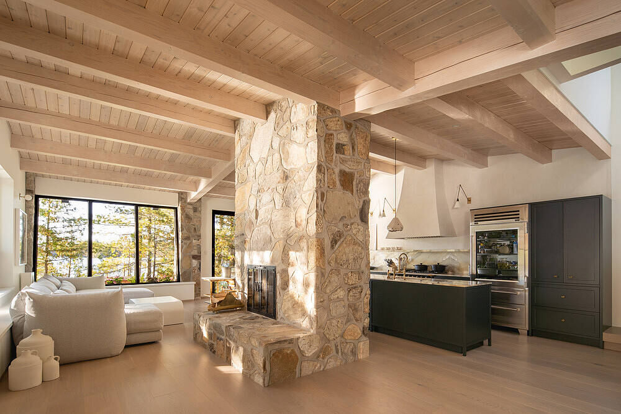
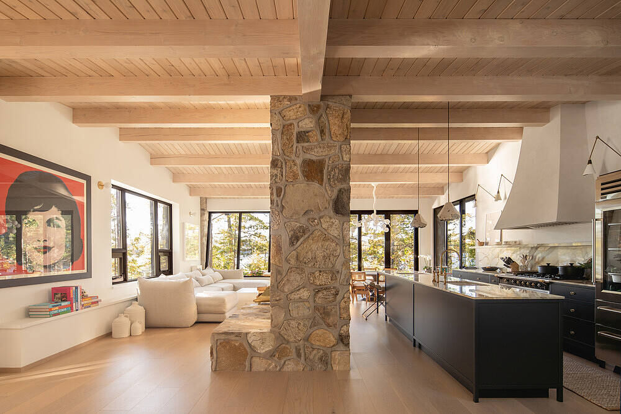
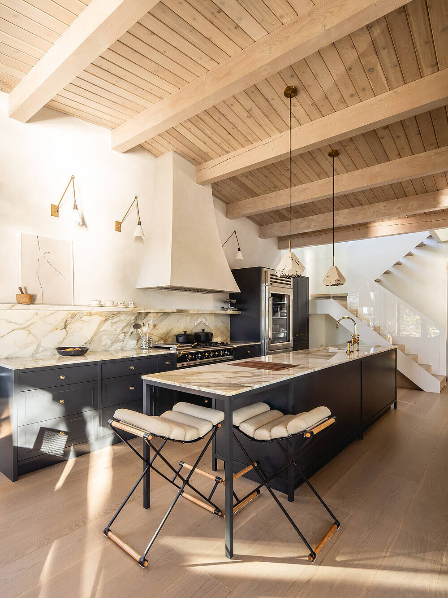
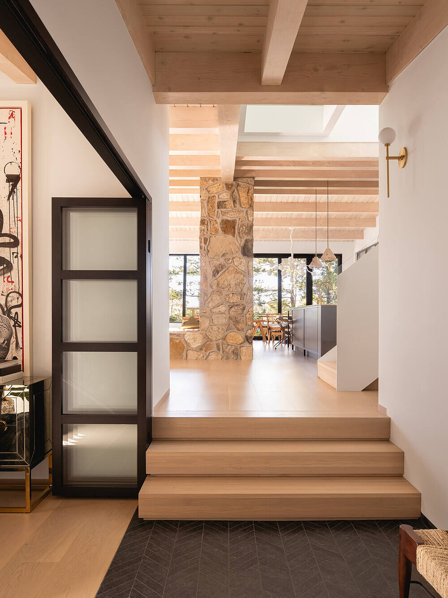
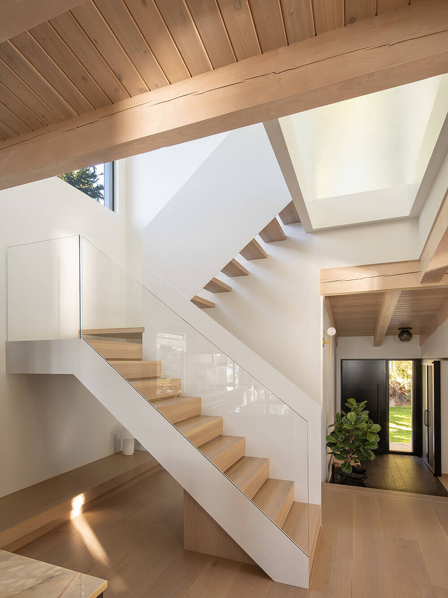
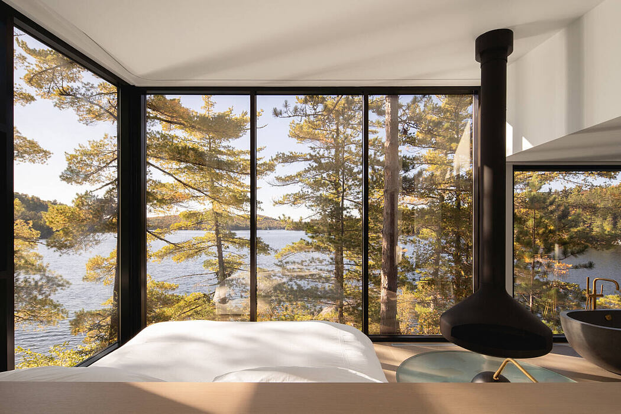
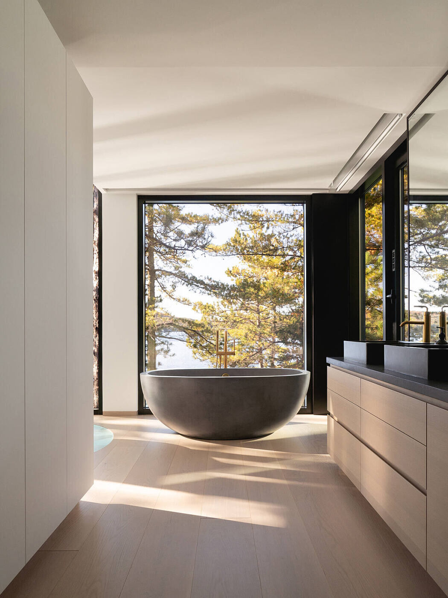
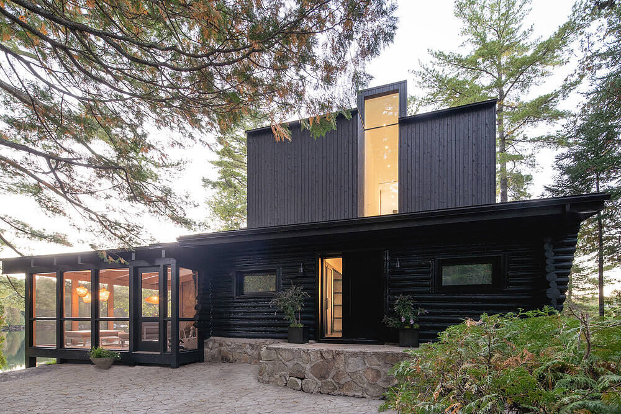
Description
The clients owned this log cabin which has been in the family for 40 years. It is anchored on a rocky point which juts out into the lake.
The project to be carried out was to completely renovate this cottage and expand it to make it an open, fluid, and bright space that takes advantage of the beautiful views overlooking the lake.
The proximity to the shore led the architects to plan the extension on top rather than on the sides. Only the screened porch was added at ground level so there was a challenge there. How to add a floor to this typical small log cabin with its sloping roof without denaturing it and losing its trace? The solution was not to pretend that this addition had always been there. The project had to allow the old and the new to be clearly visible.
Contrast and continuity
This theme is important in the design of this house. It is the meeting of 2 eras: the original log cabin and the contemporary addition. The original cabin is rustic, made of stone and log with its sloping roof with wide overhangs. The addition is a clean and monolithic volume but whose material (wood) and color echo those of the original cottage. The various breaks in the roof slope of the addition also reflect those of the old cabin. There is also, even in the original cottage, a certain mix of styles, with modern elements, such as the slanted windows, characteristic of the period of the 1950s to 1970s.
Inside, this coexistence of styles and periods is also present. The beautiful old massive stone fireplace has been restored and is now visible on all sides, right in the center of the space. The new staircase is light and minimalistic.
It was also important to preserve the cathedral ceiling of the old cottage, even if a floor was to be added above. To do this, the old roof, which was frail, was completely removed and replaced by a Douglas fir structure replicating the slope and supporting the new floor. Outside, the old roof profile of the original cabin is still visible.
Light and views
Adding a story had a significant benefit that the clients and the architect could see during the design process by climbing onto the roof of the old cottage. This promontory offered an exceptional view of the lake and an opening to the sky that did not exist on the ground floor. This observation post has been given to the master bedroom. From their bed, the owners have a breathtaking view of the point with these beautiful tall pines, as well as the lake and the starry night sky.
The addition on the roof also serves to illuminate the ground floor. Through a large vertical opening on the east side, upstairs, the morning light enters inside and filters down to the lower level through the walkway floor made of translucent glass. Thus, the heart of the cottage on the ground floor, which would normally be darker, is illuminated with natural light. A large window at the top of the stairs also acts as a skylight and offers a view of the sky as you go upstairs.
The new screened porch installed on the south side, and fitted with 2 skylights discreetly inserted into the structure, offers another place to enjoy the outdoors in a space bathed in the natural light that reflects on the water.
Materiality
The old cabin is made of logs and sits on a stone foundation. This stone base, anchored on the rock cap from which the site is made, helps to integrate the cabin into its natural environment.
Stone and solid wood are also used in the interior, in tone on tone. The other surfaces are mainly white, thus maximizing the light and highlighting the colors of the surrounding nature.
Photography by Raphaël Thibodea
The post Cottage on the Point by Paul Bernier Architecte first appeared on HomeAdore.
from HomeAdore https://ift.tt/2HPBqBR
Comments
Post a Comment