Located in Ramat Hasharon, Israel, this concrete two-story residence has been recently designed by Levin Packer Architects.
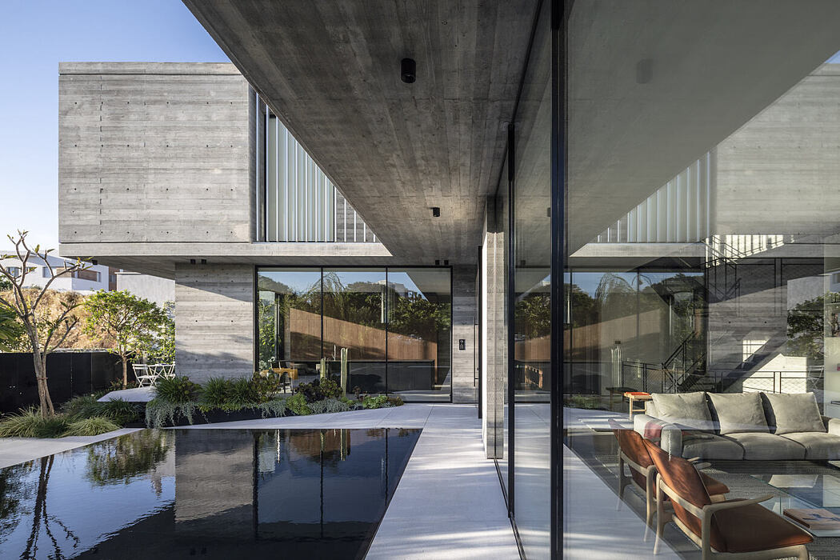
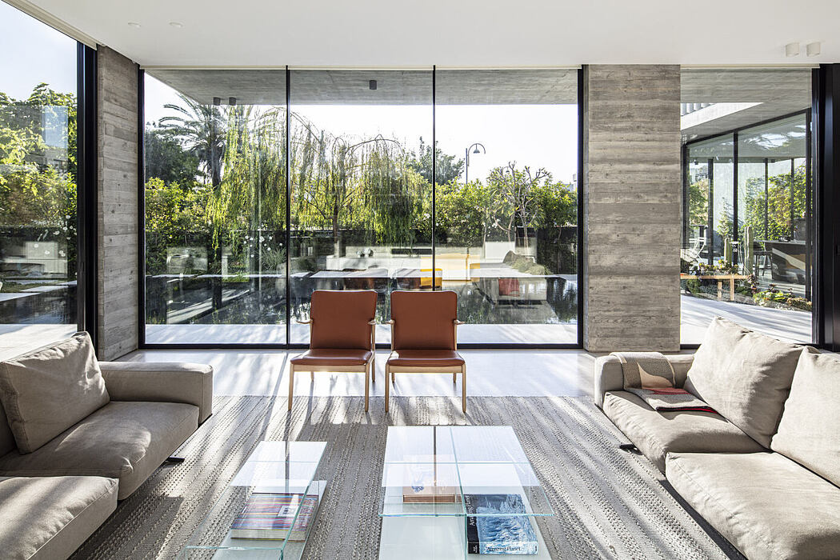
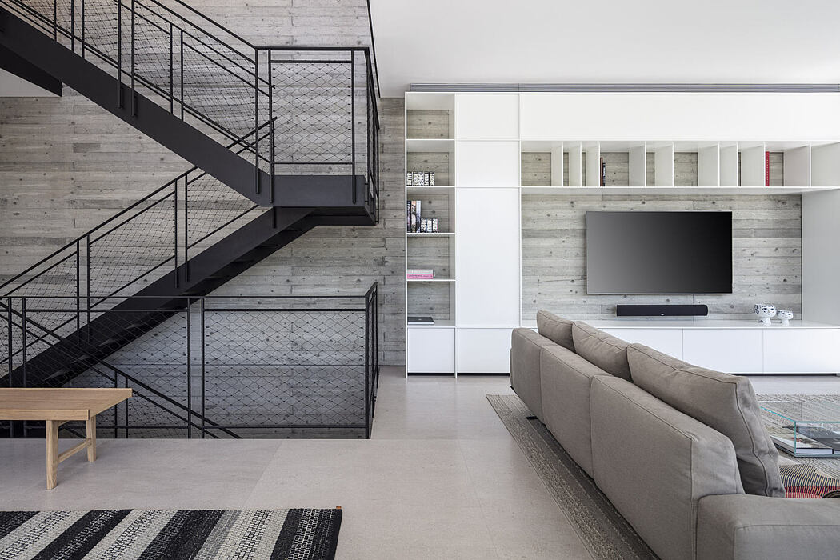
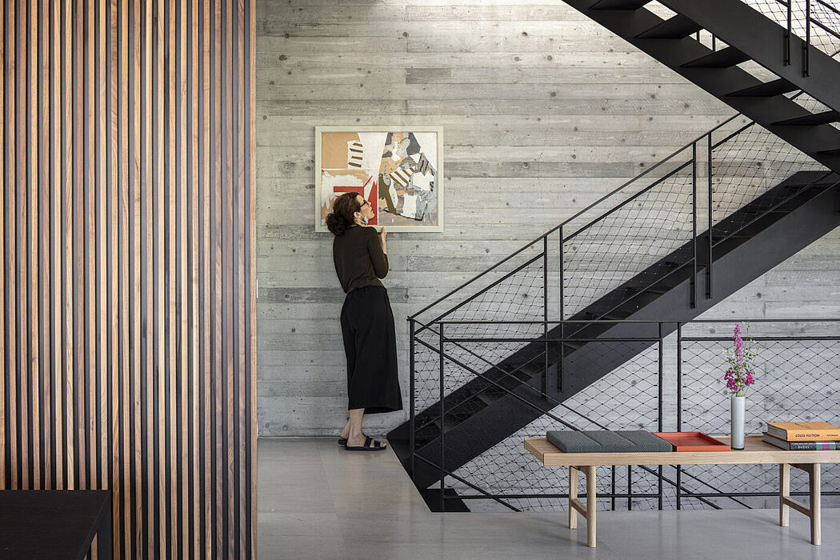

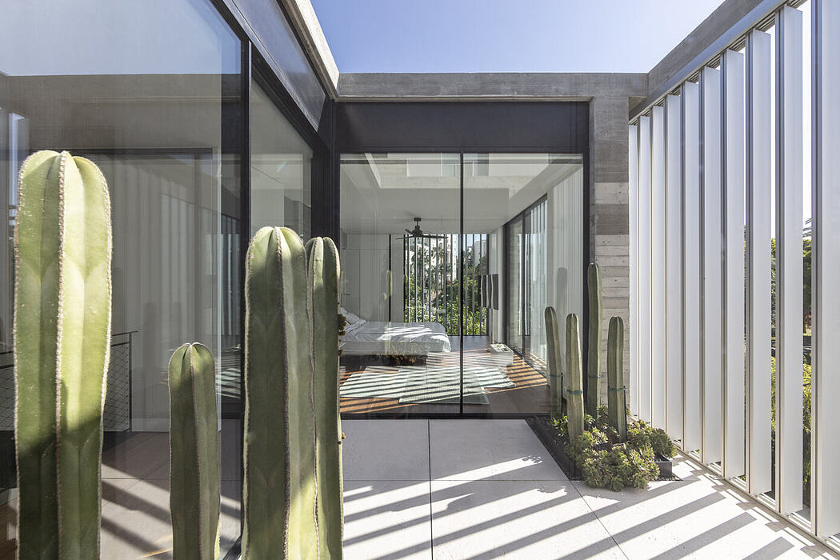
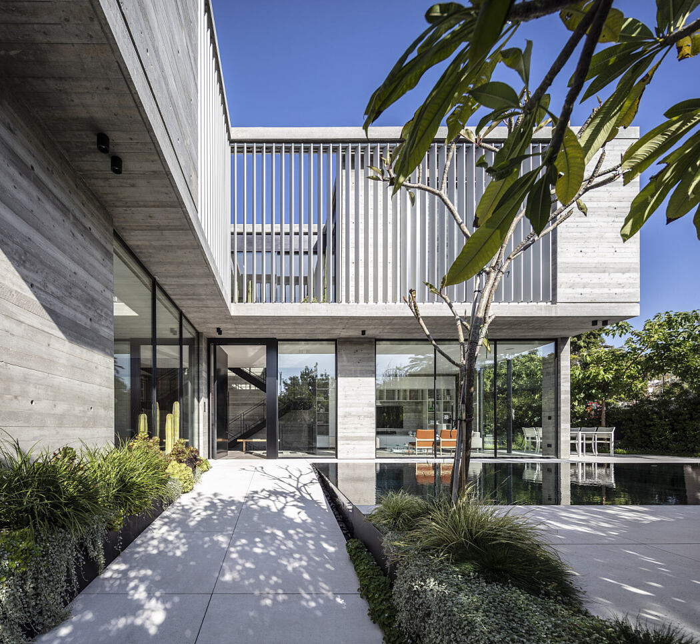
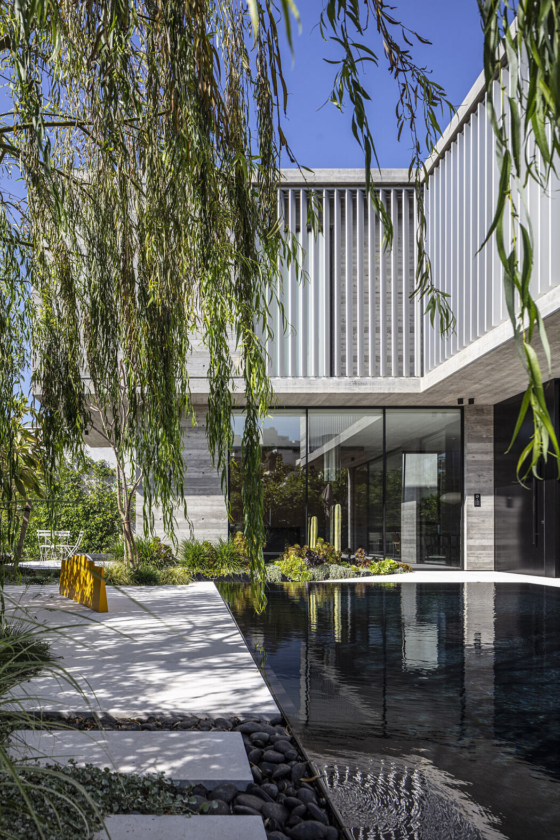
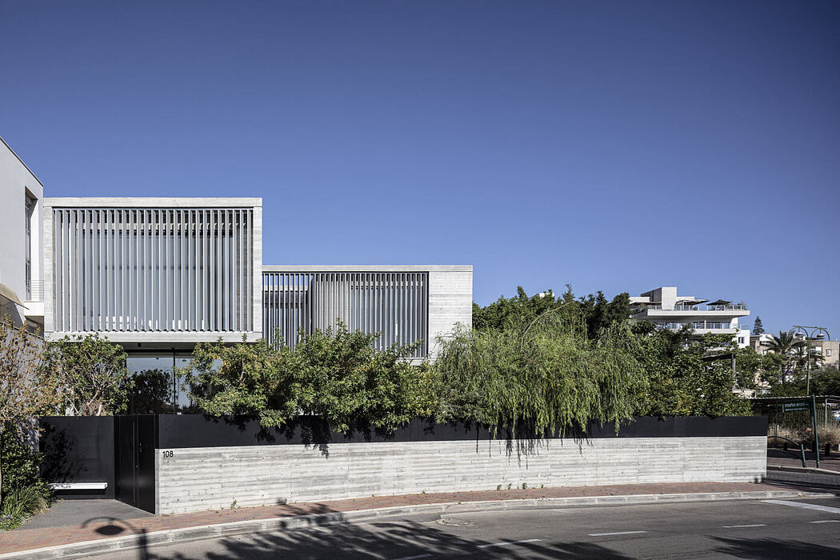
Description
The lot of the house is situated along a street of 4-6 floor residential buildings and a public square in the city of Ramat Hasharon, Israel. In the center of the square sits a beautiful park.
The L shape of the house turns its back to the disadvantages of the lot (a ramp to a public parking on one side and an existing residential buildings) and embraces the large open public garden on the west. The L shape also creates a tribute to the curved road of the square where the house sits.
The house’s fence is made of architectural concrete and black metal (recalling the house materials) and follows the street’s curve until a break was done to emphasize the entrance to the house.
Above the fence, the first floor of the house hovers on the flourishing green of the garden.
At the entrance the visitor is welcomed by a ramp, which creates a continuous and quiet walk into the house through the front enclosed yard, giving the time to the visitor to enter and adjust to the peaceful oasis of the garden.
The garden planning is an integral part of the house concept.
The idea was to create layers of landscape and give depth to the view from the house.
The closest view is the pool, followed by the vegetation of the garden and the trees adjacent to the fence. The next layer is the view of the public gardens with its poplar trees and, further west, the distant eucalyptus trees, in the west of the city.
The house is built on three-levels: basement, ground floor and first floor.
On the ground floor, the living area in the south and the kitchen and dining area in the north, envelop and define the outside space, like two arms, making the garden an integral part of the living areas, welcoming the people who enter the house
The first floor protrudes and floats above the transparent ground floor, providing shading to the house’s entrance and on the windows of the ground floor.
On the first floor are situated the master suite and two sleeping units for the daughters.
An outdoor patio between the two areas provides light and creates a green filter between the master bedroom and the children rooms
In the basement, a living unit for the eldest son and a family space face a bright and green courtyard.
The three levels of the house are connected by an elevator and black steel staircase that rests on an exposed concrete wall.
The facades of the building plays with proportions and balance between closed and open, solid and transparent.
The proportions of built-up boxes hovering over the airy ground floor, produce a composition of volumes on a human scale, which can be perceived from the house’s garden and from the street.
The climate and orientation of the house raised the need for a solution that would provide protection from the Israeli southern and western sun on the interior spaces.
With the help of outdoor electrical aluminum brise soleil element and indoor roller blinds, we created a game of light and shadow that moves in accordance with the movement of the sun.
The electric brise soleil can be adjusted to the need and creates and incredible movement on the façade, producing a changing, dynamic and pleasant experience at all hours of the day, and providing the façade with rhythm of light and shadow. Those aluminum brise soleil are both functional and aesthetic elements of the house façade.
During the day the sunlight creates playful shadows through the brise soleil and at night the indoor lighting continuously changes its approach to the street.
The rotation of the brise soleil and the vertical movement of the rice paper roller curtains, create a variety movement on the walls and floors of the house.
The metaphysical material of light together with this movement produce an almost spiritual experience for the house users.
As our client one day enthusiastically told me: “The house is dancing!”
Photography by Amit Geron
The post House in Ramat-Hasharon by Levin Packer Architects first appeared on HomeAdore.
from HomeAdore https://ift.tt/3o3QOdc
Comments
Post a Comment