This amazing two-story residence located in Quezon City, Philippines, has been designed in 2020 by Jim Caumeron Design.
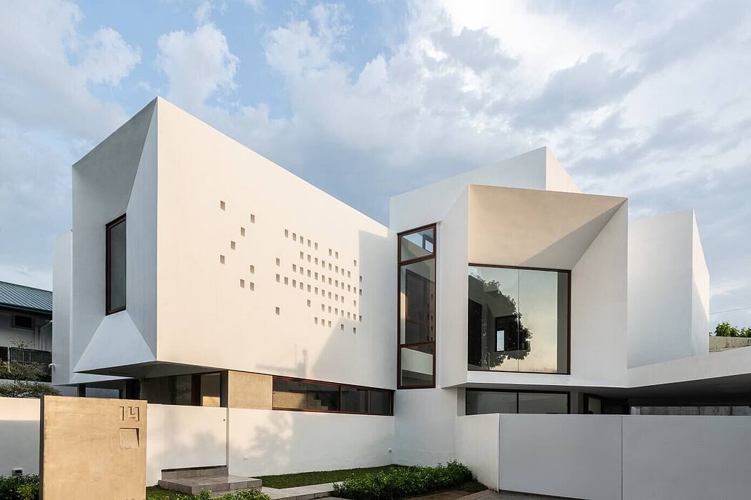
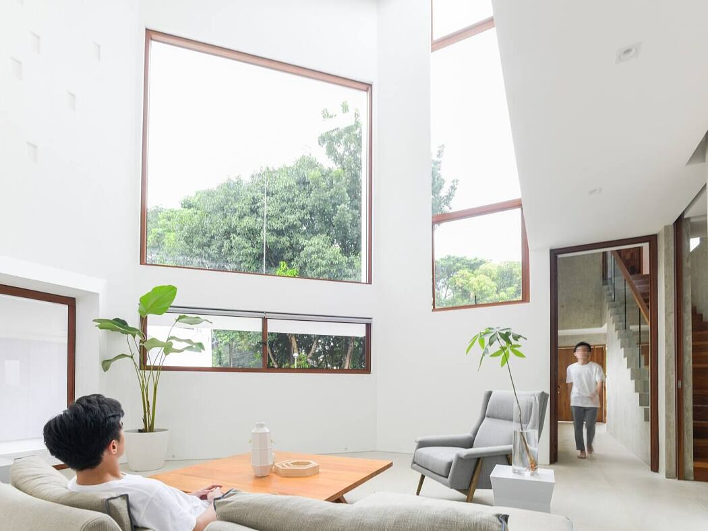
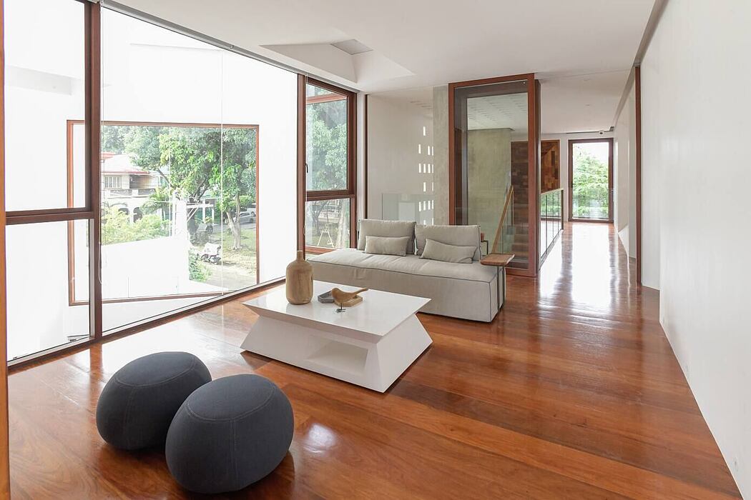
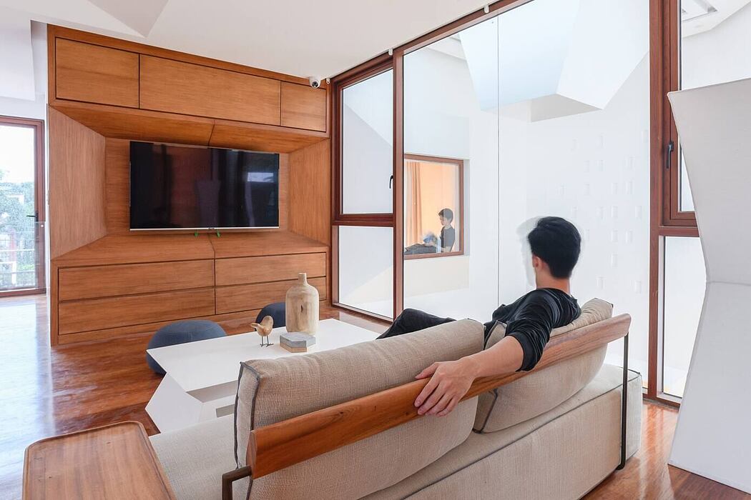
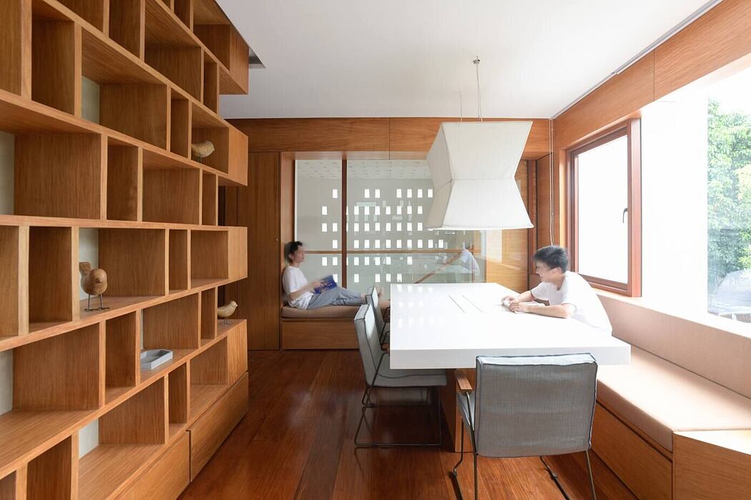
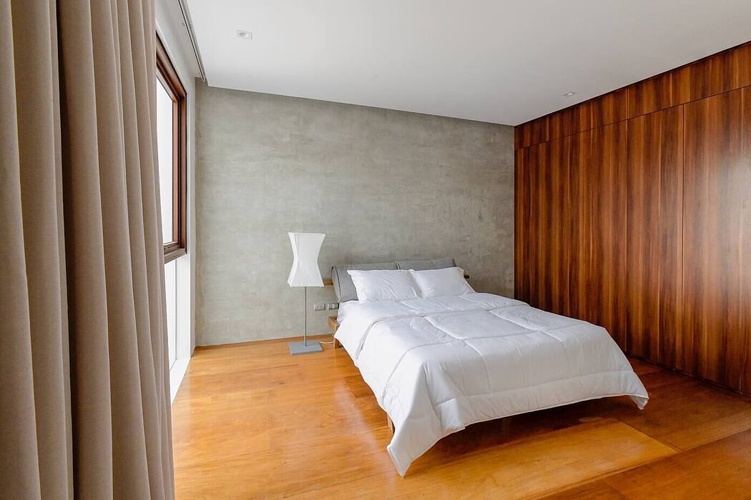
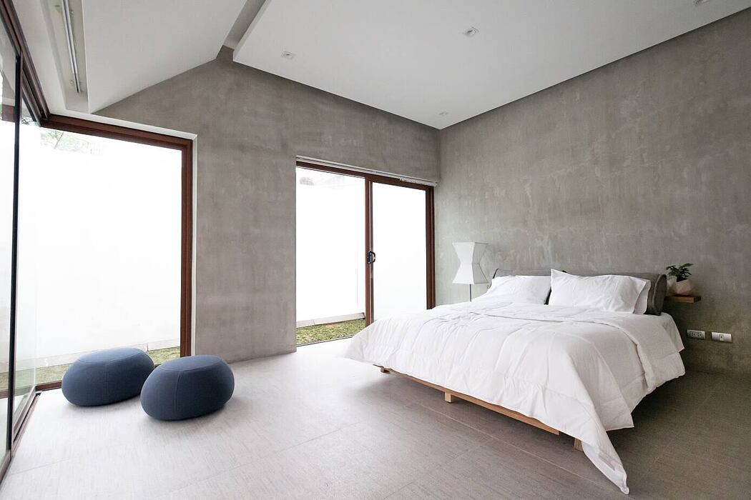
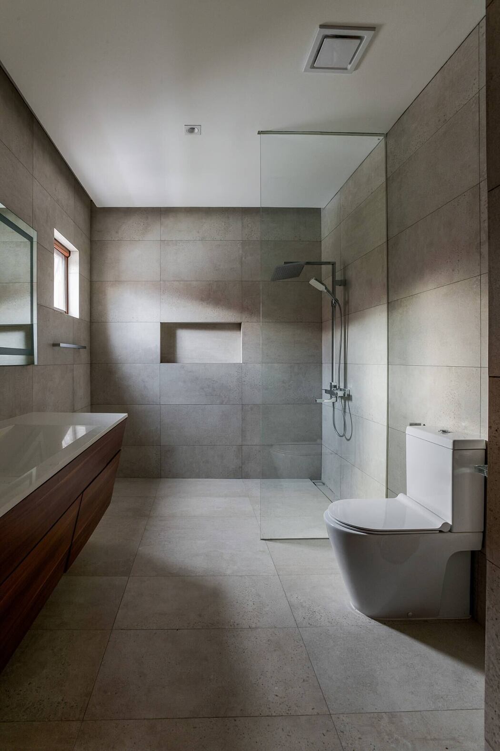
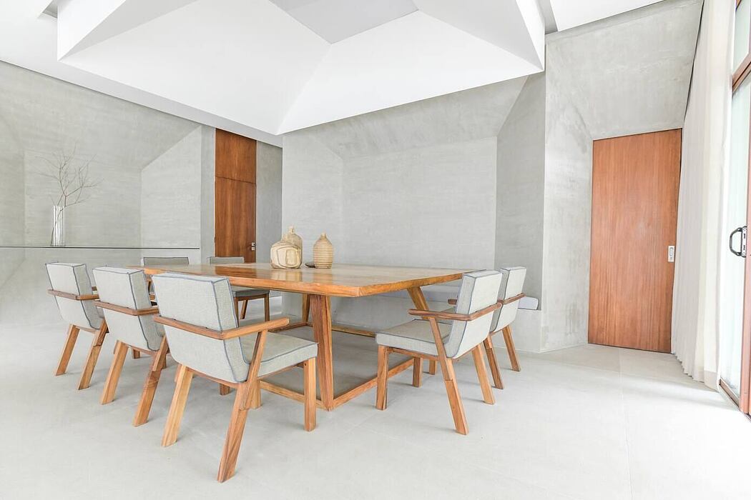
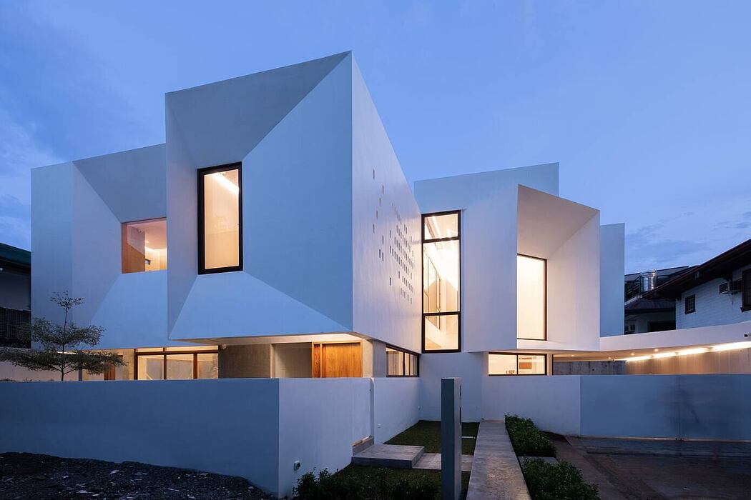
Description
Articulated by camera lens-like extrusions, Jim Caumeron Design has realized ‘viewpoint house’ in a dense subdivision of Quezon city in the Philippines. Organized to highlight views of the outdoors, the dwelling features a warm interior core sheltered by a white concrete ‘hood’ with trapezoidal niches.
Jim Caumeron created an L-shaped floor plan to fit the L-shaped site, and the client’s extensive 4306 ft2 (400 m2) space requirements. The east and rear sides of the property have no views as they’re blocked by a fenced wall owned by neighbors. The west-facing aspect, on the other hand, benefits from the afternoon sun. It also fronts the street access and a small community park. the design highlights the view of the park by a huge picture window that’s placed at the corner of the house. Raised above standing height to ensure privacy, the window offers a lovely view of the opposite treetop. The entrance hallway and stairs are located on the west side with a ribbon window facing the street and the park. Above it is a wall of small punctured windows with a profile section-detail that is slanted to keep the rainwater out while still allowing natural air to seep through it. This wall blocks the sun’s heat in the afternoon but at the same time allows the stair atrium to breathe. The setback is kept open as small private open areas of the dining room and the guests’ room on the first floor.
The garage adjacent to the living areas is transformable into an extended party area, highlighted by a square frosted glass door from the living room. It is typical for Filipinos during fiestas, christening, house blessings etc. to welcome everyone in the community to feast. Normally, the garage area where a big table can be set up is the best space for it to keep the main living and dining areas private and indirectly exclusive to family and close friends. On the second floor, two hallway windows are located at both ends for light and cross-ventilation.The hallway has a flank of doors that are recessed on the wall echoing the profile of the window viewports. behind these recessed spaces are storage and closet spaces. One of these doors is the library with customized tables, lamps and bookshelves.
The space was meant to be fully air-conditioned but the architect insisted to make the picture window along the hallway openable. There are also small random windows on the opposite side of the library with few of them that are operable. the window frames are customized wooden casements with magnets for closing. The small windows reflect the punctured windows of the west façade and become a backdrop of the library interior when looking towards the hallway. A portion of the corridor is part family room. when the air-conditioning is on, a pocket glass door can be pulled out from the wall making the hallway area part of the space. The owners’ local hardwood collection was used for the second floor and wood finishes that dictated the color scheme of the house.
The architect imagined the wood finishes as the warming and comforting element in the interior. The geometric visual language of the exterior can also be seen on the ceiling design and interior furnishings Jim Caumeron designed.
The “mother” window is also used as view portal by two interior windows – the family room and the masters’ bedroom at the second floor. Instead of having a boring blank wall opposite the masters’ bed, the architect provided a bay window seating that overlooks the living areas, family room and the view of the park. same views can be enjoyed in the family room.This makes the tree at the corner of the park referenced as the viewpoint of the house.
Photography by Bien Alvarez
The post Viewpoint House by Jim Caumeron Design first appeared on HomeAdore.
from HomeAdore https://ift.tt/2JoGL3Z
Comments
Post a Comment