Península Apartment is a luxurious 400 sqm home located in Mexico City, Mexico, has been recently designed by Chain + Siman.
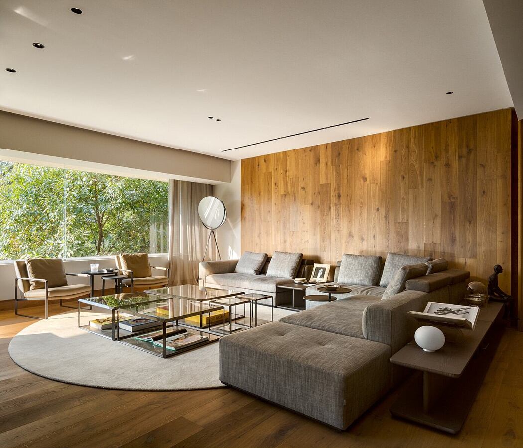
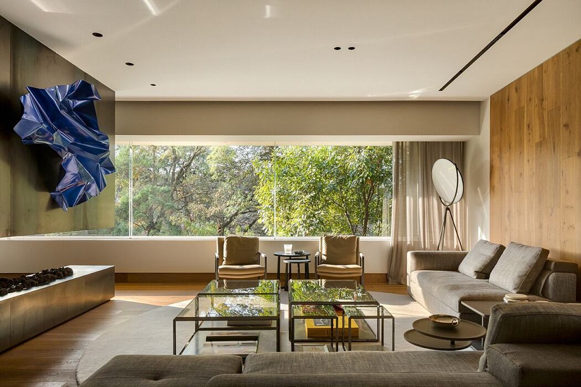
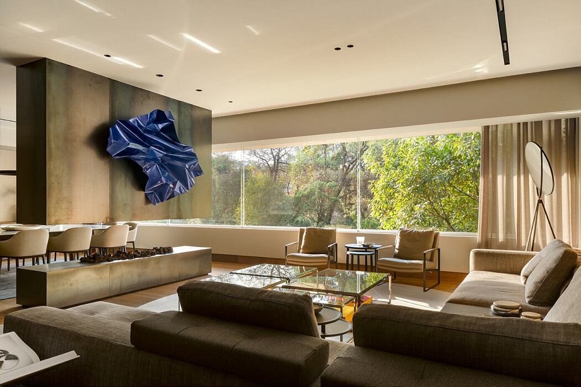
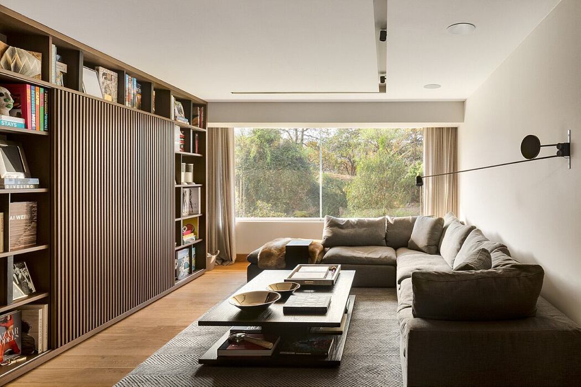
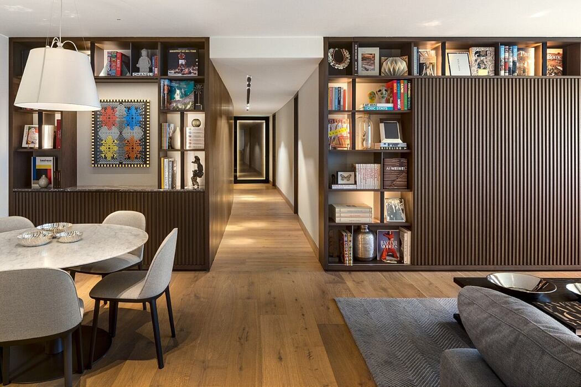
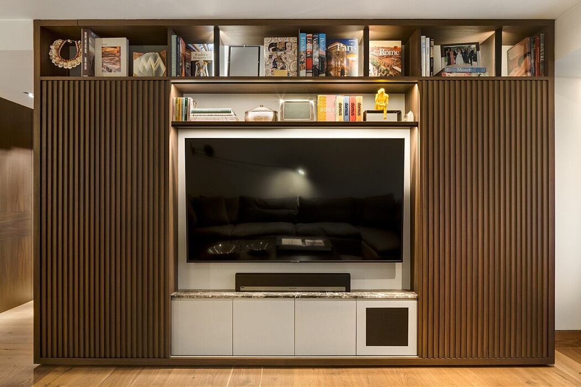
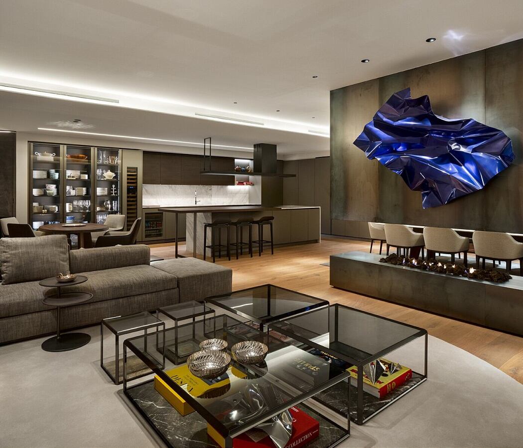
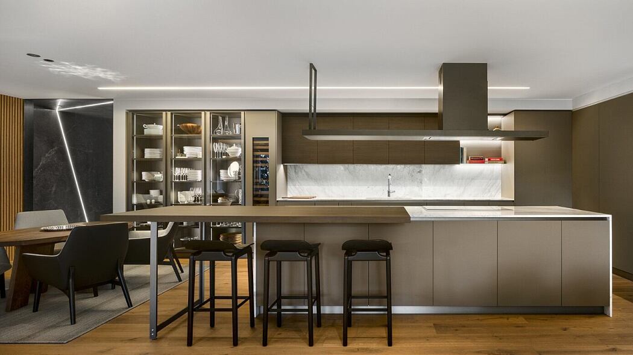
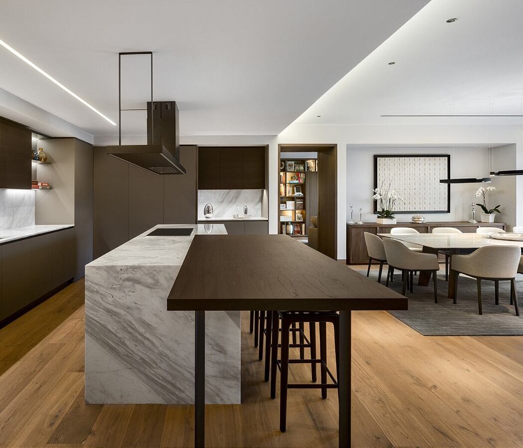
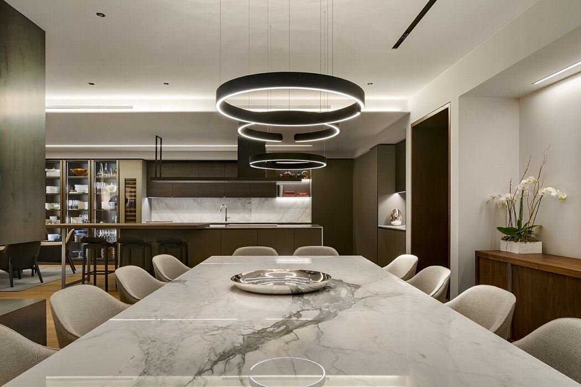
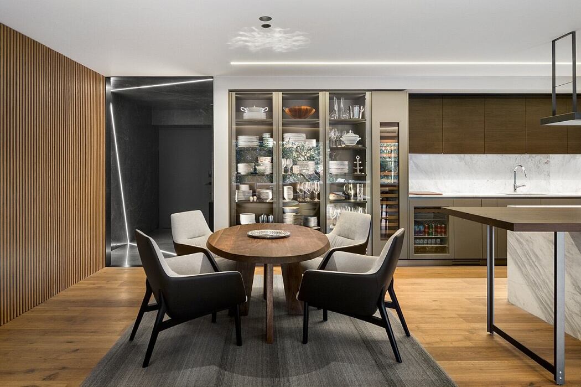
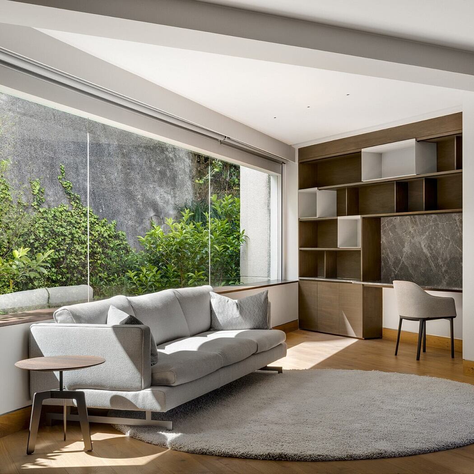
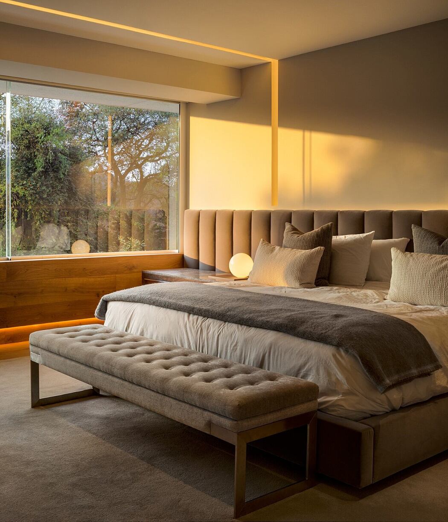
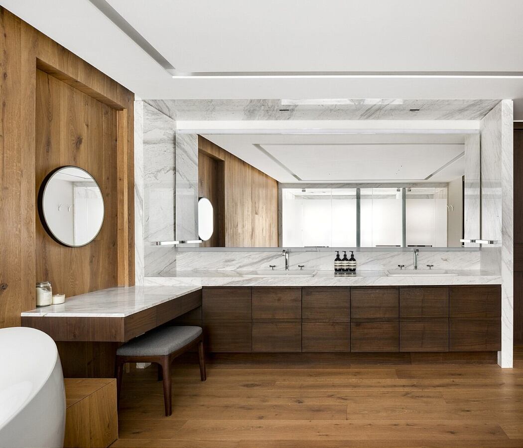
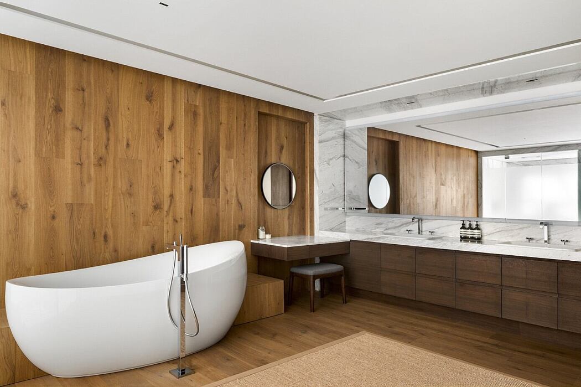
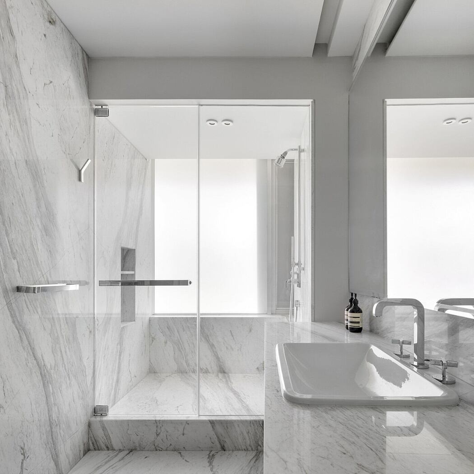
Península Apartment – Description
For this 400 square meter apartment in Mexico City, the idea was to put forward a proposal that is characterized by the simplicity of its shapes, the use of clear, open spaces, and a neutral palette that achieves an aesthetic, functional and structural balance.
At a conceptual scale, it was decided to make the main lobby a transitional element; a gray Rochelle marble box with scenographic LED lights makes for a dynamic use of linear lighting that highlights the cube’s textures while calling attention to the geometric nature of the space. And this is just the beginning of what is to come for the visitors as they cross this threshold.
On the other side of things, the rest of the architectural program stands out for its natural luminosity and breadth. The living room, the kitchen and the dining room are all located in one common area where the natural iron chimney is the only element that subtly fragments the space and allows it to adjust to other needs without limiting its formal reach. In this area, the marble found on the lobby is replaced with Black Walnut wood, which covers the secondary dining room’s wall in a ribbon like pattern. In the living room, this material is present on both the floor and walls which protect a wide, gray, “L” shaped sofa, that is disposed around a glass-topped, metallic structured coffee table. The kitchen, which opens up to the social areas of the apartment, is composed of an island with marble topping that sits next to a long wooden cover that functions as a dining bar table as well. The glass kitchen cabinets are used to exhibit the elements that they contain in an orderly fashion. Inside the TV room, a big library contains both a wide variety of books and decorative objects. Its sliding central panels made of wooden slabs can be moved to reveal a wide TV set. This allows us to appreciate this small proportioned space as two completely different areas: one destined for relaxation, and one for entertainment. The apartment’s main bathroom returns to the two recurring materials in this project: wood and marble. It is composed of a small makeup table with a mirror that sits next to a spacious bath tub. Here, warmth and sophistication mix to perfection.
Lighting was an all around important element in this house, since it frames the spaces and highlights the wood and marble elements. Interior circulation was meticulously designed to bring continuity to the spaces, creating strong links between the main common area, the TV room, the studio and the bedrooms.
The use of such a noble material as Black Walnut wood on the entire apartment was crucial to achieving a design that felt timeless, warm and flexible in its use. The rest of the furnishings was selected on gray and ocre tones that match both the wooden finishes and the white marble. At night, indirect lighting is the protagonist that puts a finishing touch on this home’s atmosphere.
Every element, lamp, accessory, color and texture was carefully chosen to obtain a special result that reflects its owner’s personalities, while achieving a sense of harmony between architecture, interior design and furnishings. Elegance and sobriety are the words that define this Mexico City apartment.
Photography by Rafael Gamo
The post Península Apartment by Chain + Siman first appeared on HomeAdore.from HomeAdore https://ift.tt/3rBCgUW
Comments
Post a Comment