LS1 House is a modernist single story house located in Sarasota, Florida, designed in 2019 by Hive Architects.
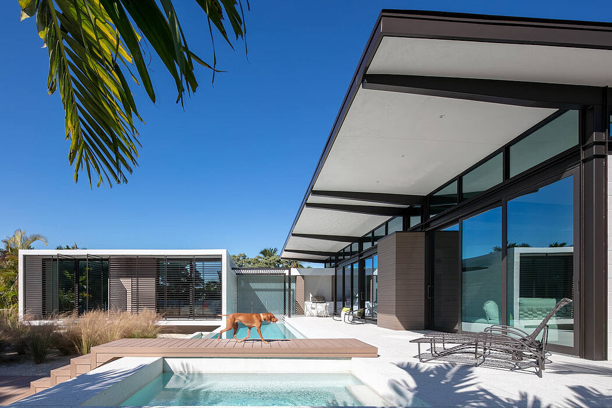
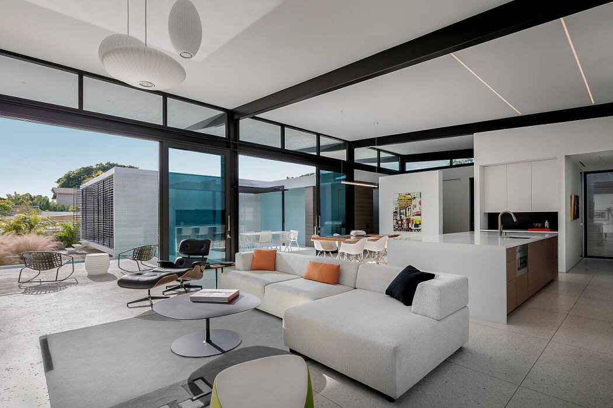
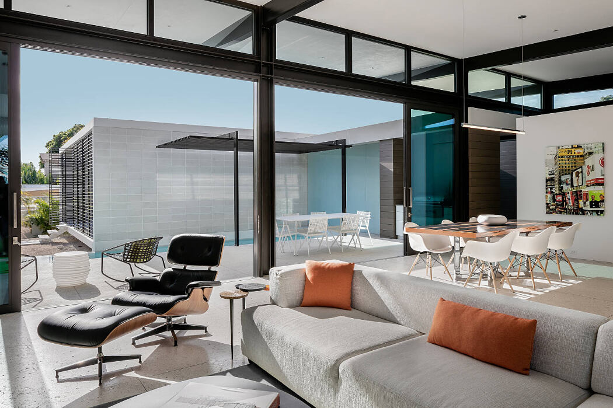
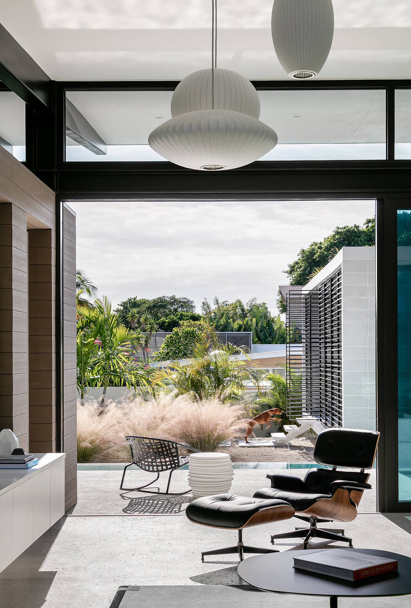
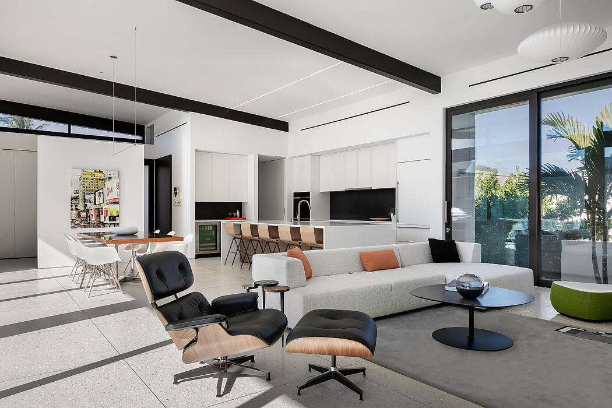
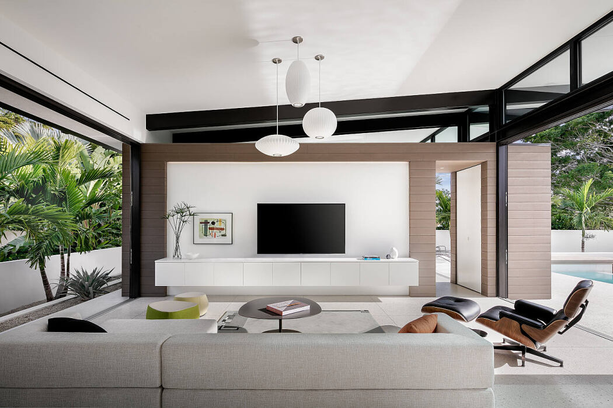
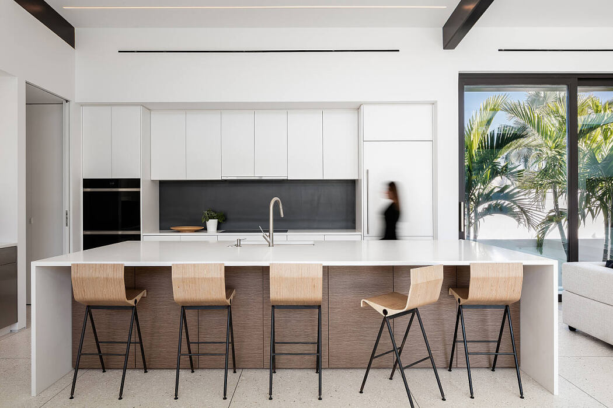
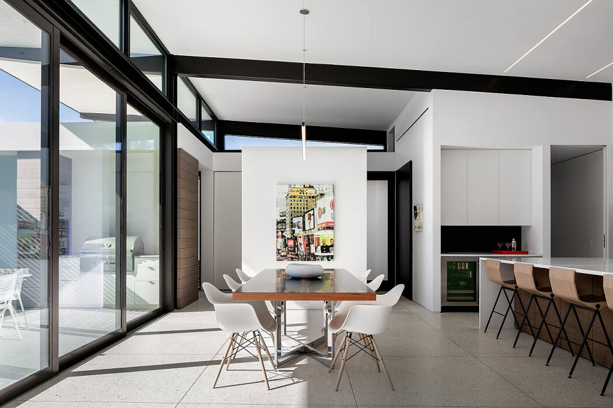
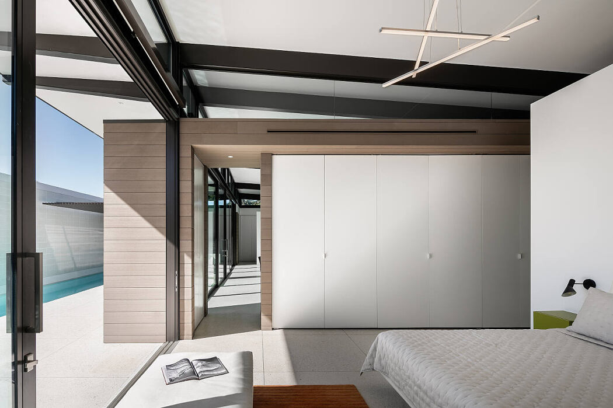
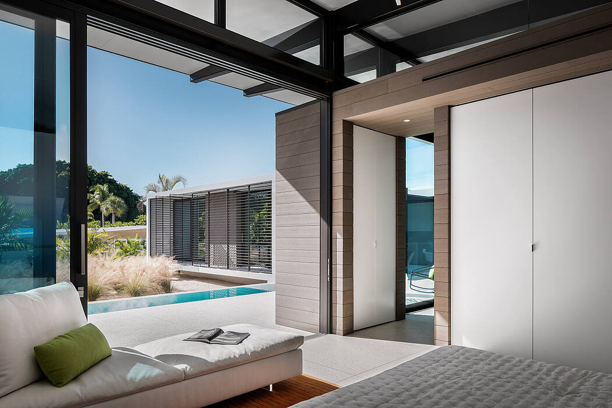
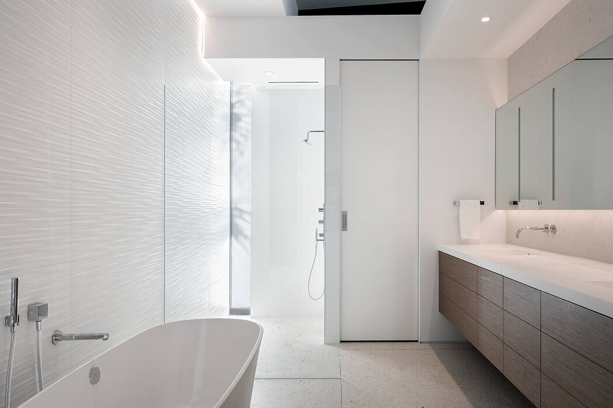
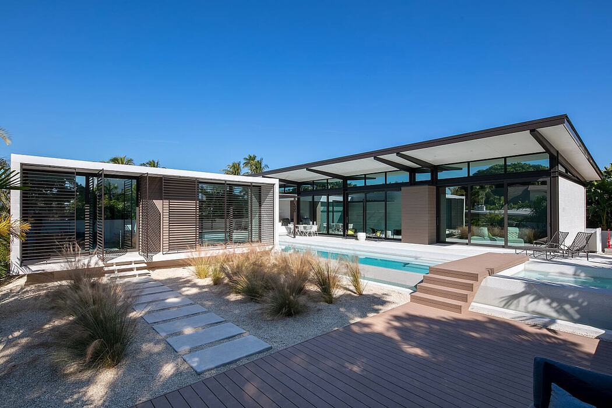
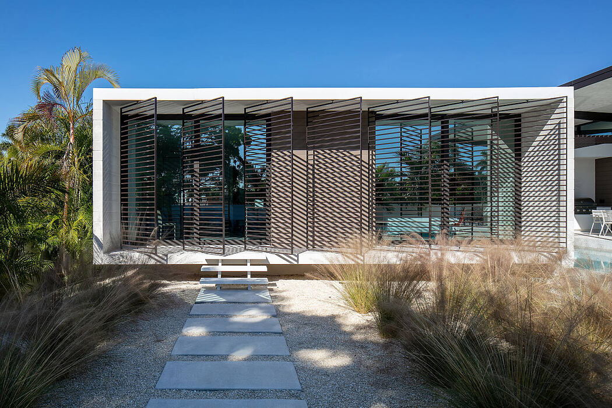
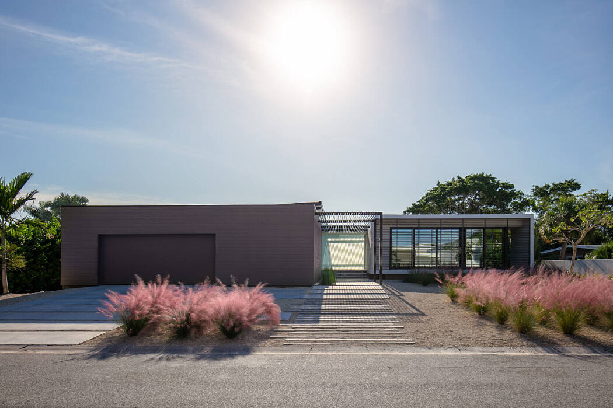
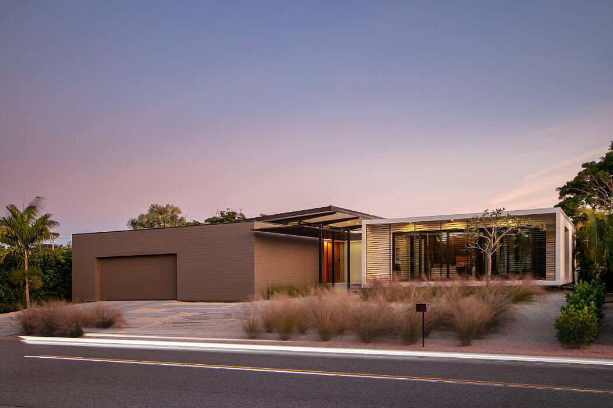
Description
LS1 house is located in the historic Lido Shores neighborhood known for its modernist architecture, and mostly for its high concentration of mid-century Sarasota School of Architecture buildings. This particular movement is a reflection of Florida’s subtropical climate and landscape. It originated from Philip Hiss’ desire to develop buildings that provided comfort to the inhabitants in hot and humid conditions at a time when air conditioning was new technology and unaffordable by most people.
With the help of local architects such as Ralph Twitchell, Paul Rudolph, and Tim Seibert, an architectural language that responded to these climatic conditions emerged. Large overhangs and trellises were used to shade the buildings’ facades and outdoor spaces. Cross ventilation was generated with the use of large operable windows located on opposing sides of the main living space. Open floor plans allowed breezes to pass through the interior spaces, further enhancing the natural cooling effect. The exposed post-and-beam structure extending beyond the floor-to-ceiling windows minimized the boundary between the inside and outside. The elevated structures floating above the landscape took advantage of the Gulf of Mexico and Sarasota Bay views and breezes.
By the fact that these climate driven passive design principles are still relevant and applicable to today’s Florida climate and landscape, the aesthetic of the few buildings that are left seem to have transcended time.
LS1 embodies this timeless and sustainable design philosophy by using a similar language of architectural features carefully adapted to today. The house diagram consists of three pavilions organized around a central axis that longitudinally bisects the site and relates to the circulation from the public street to the private backyard. The central axis creates a sense of mystery as it physically changes form, percolates light, and filters views as one ascends towards the house.
Along the central axis, the three pavilions’ volumes transition from a solid and grounded garage on the street side, to a semi-opaque and floating guest/office pavilion that orients both to the street and private yard, and finally to a transparent main living volume that opens itself only to the private yard. On the public side, the dimension of the horizontal wood siding that is applied to the garage pavilion, breaks the scale of the volume and minimizes its mass-like appearance. Operable slatted shutters on the guest/office pavilion offer filtered views to and from the structure. They also regulate light and shade levels and can be adjusted according to the intensity of the sunlight at different times during the year. Partially opaque and partially transparent, the elevated pavilion appears light as it hovers above the surrounding landscape. Finally, the third pavilion’s transparency is achieved by exposing its post-and-beam structure and providing floor-to ceiling windows that open onto the lap pool and private back yard. Cross ventilation is provided by the absence of interior walls in the public spaces and the location of operable windows and doors on opposing sides of the living spaces. Large overhangs were designed to restrict the intense Florida sunlight and heat from penetrating the pavilion during the summer months, while allow sunlight to filter in during the colder months to provide warmth.
Photography by Ryan Gamma
The post LS1 House by Hive Architects first appeared on HomeAdore.from HomeAdore https://ift.tt/3dOK6Gk
Comments
Post a Comment