Aesthetic Balance project is a contemporary two-floor apartment located in Bucharest, Romania, designed in 2021 by Dofinteriors.



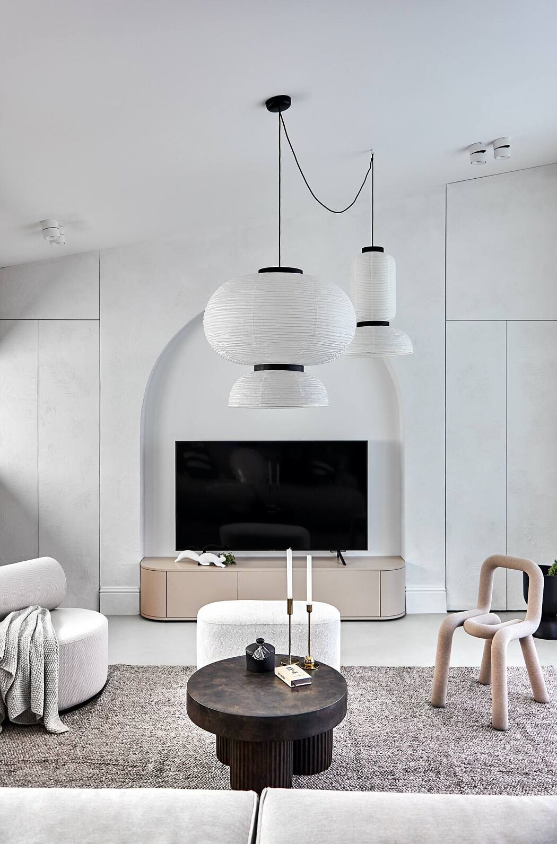
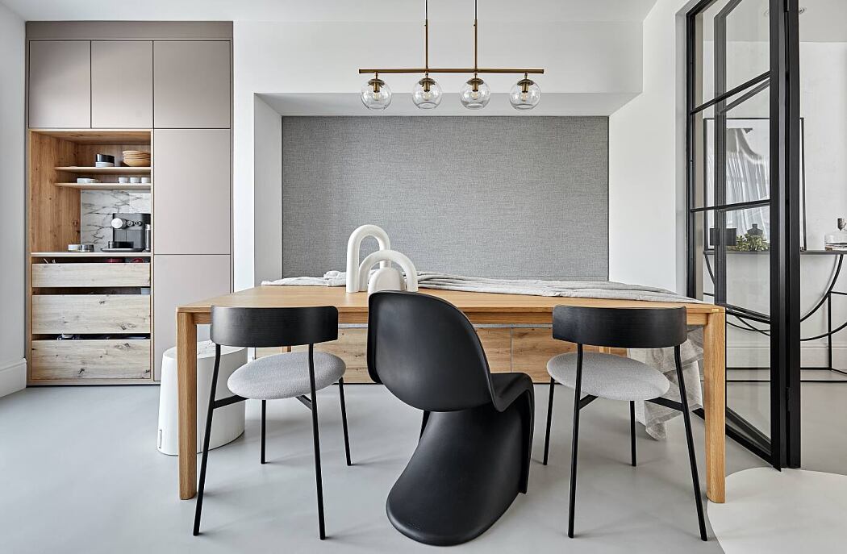
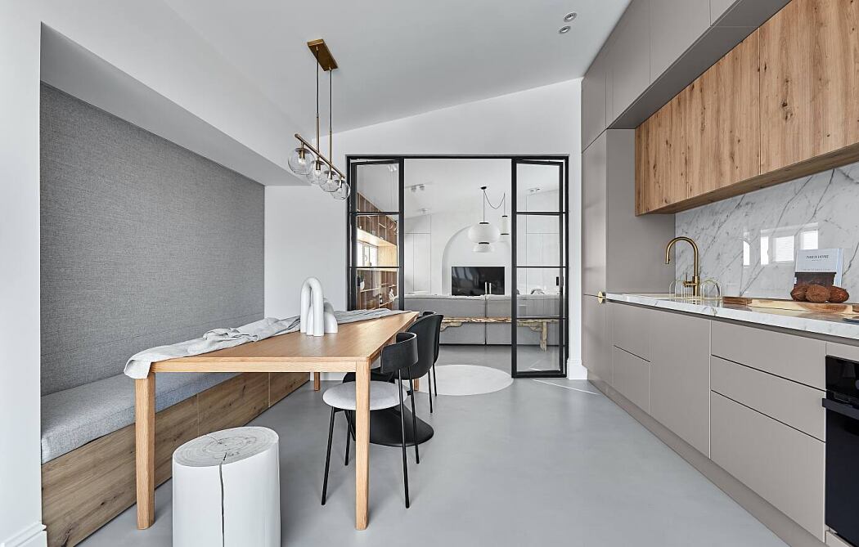
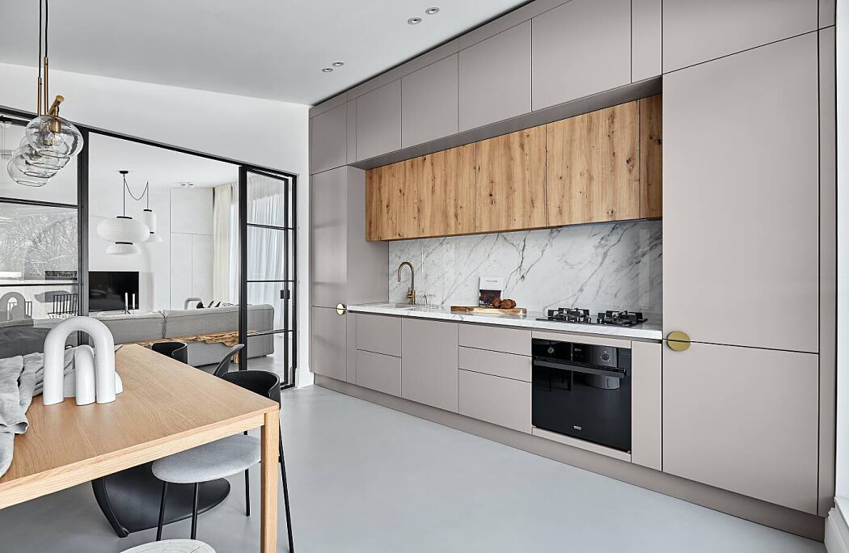
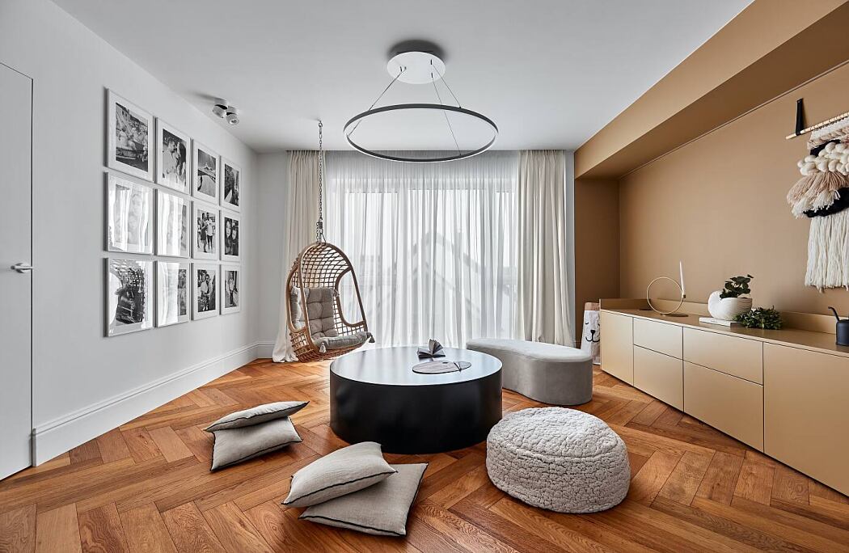

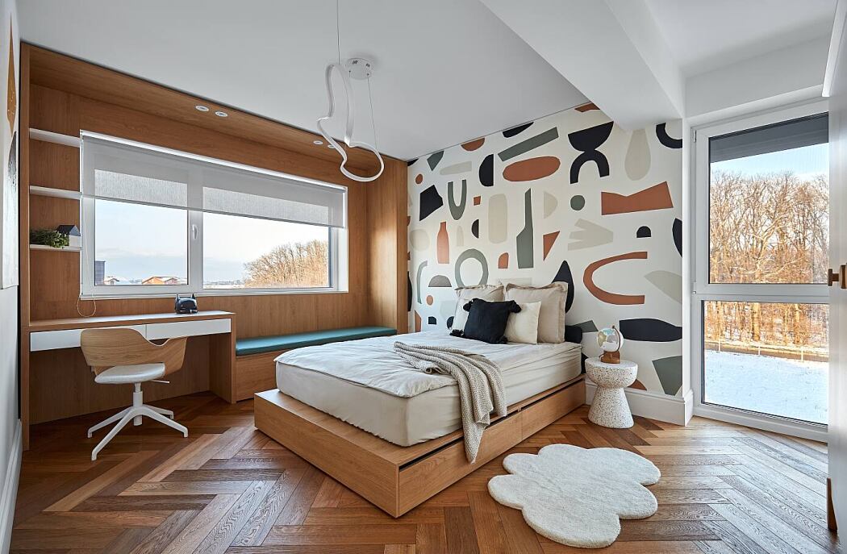

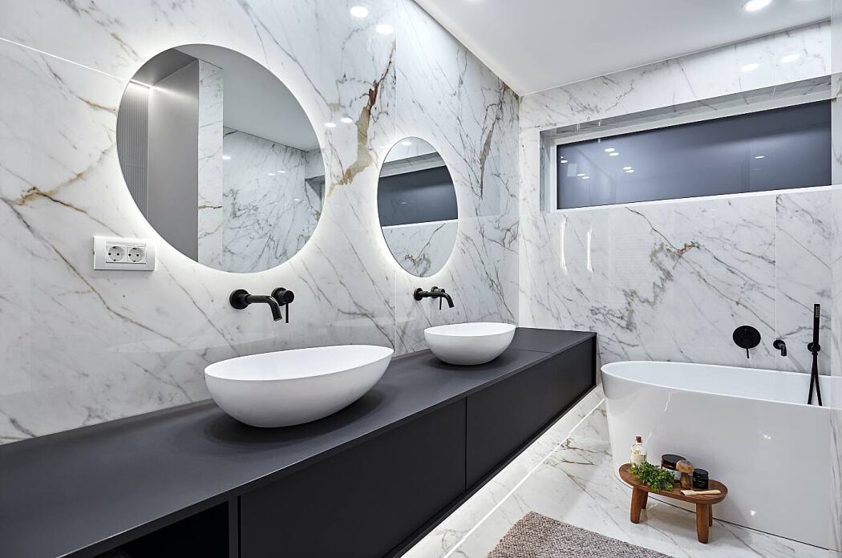
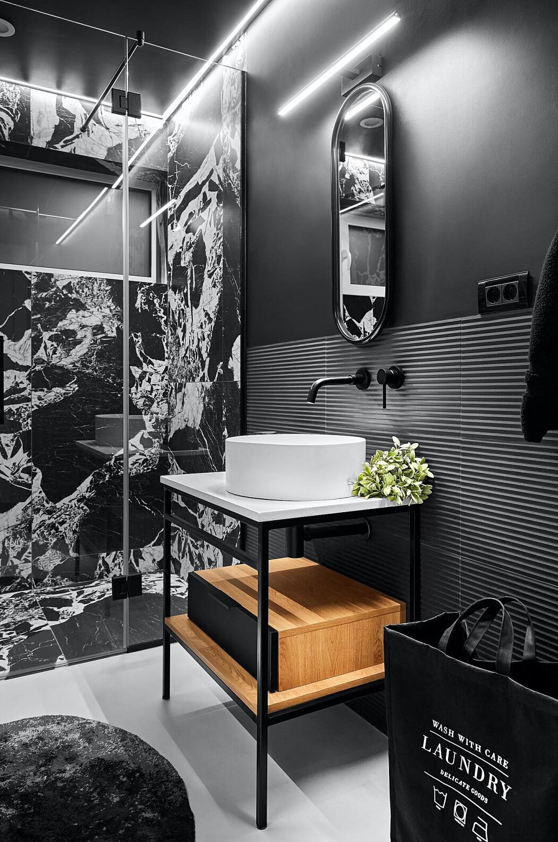
Description
The apartment with orientation on all 4 directions, was functionally divided on 2 floors, in the living area upstairs and the night area on the ground floor, these being treated differently and contrastingly on the floor to feel the transition between spaces both visually and physically. For the night area (consisting of 3 bedrooms, hobby room and 2 bathrooms) was chosen natural oak parquet for its warmth and beauty with which it develops over time, and for the living area (composed of living room, kitchen with dining and bathroom) the microcement, due to its versatility and the extra texture it brings, creating a unitary background with walls, which leaves the silhouettes of the pieces of furniture to be highlighted.
The minimalism is suggested by the white walls and the feeling of warmth is given by the natural wood and the terracotta color inserted in the arrangement. Raw natural wood is found in furniture such as the headboard in the master bedroom, which is made of reclaimed wood from the lychee trees of Bali, in the bench behind the sofa which is made of abandoned oak wood and created on request by a Romanian artist and in various decor pieces such as tables, stools, accessories. These natural and raw pieces offer personality, uniqueness and a special elegance to the rooms, bringing to attention the desire to insert the Japanese aesthetic of wabi sabi “the wisdom of natural simplicity” in the concept of arrangement.
The heart of the apartment is the open space living area organized around the modular sofa with double depth that becomes the generating point of relaxation between shapes, textures and colors.
In the living area, the eye pleasantly remembers the lighting fixtures in the living room, handmade from rice paper, with a silhouette of a traditional Japanese lantern transposed to the contemporary. The living space benefits from an opening to its own terrace due to which the space is flooded by light through the large glazed surface. A diaphanous but discreet aesthetic accent is obtained with the help of curtains and draperies that ennoble each room facing the forest, thus creating a kind of framing of a natural picture.
The kitchen is positioned in direct visual connection with the living room, but separated if necessary by a glass door with a metal frame. It also has its own terrace overlooking the oak forest.
The bathrooms juggle compositionally with materials such as ceramic tiles in neutral tones that mimic different types of natural stones, wood, mirrors, all highlighted by lighting
The aim of this arrangement was to become a mission for Dofinteriors, namely to improve the quality of life through carefully thought out, functional design, solved in an aesthetic, minimalist and elegant way thanks to the transparent contrasts between textures, highlighted by light, in a chromatic palette dominated by neutral colors and the capitalization of every detail of an arrangement in the most optimal way is a characteristic of the architects’ approach.
Photography courtesy of Dofinteriors
Visit Dofinteriors
The post Aesthetic Balance by Dofinteriors first appeared on HomeAdore.from HomeAdore https://ift.tt/3gMHfiC
Comments
Post a Comment