Cavour 82 is a small contemporary apartment located in Florence, Italy, redesigned in 2021 by Pierattelli Architetture.
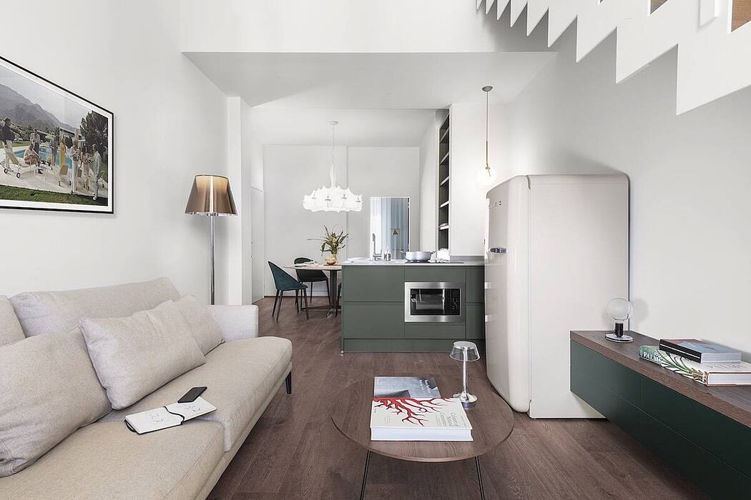
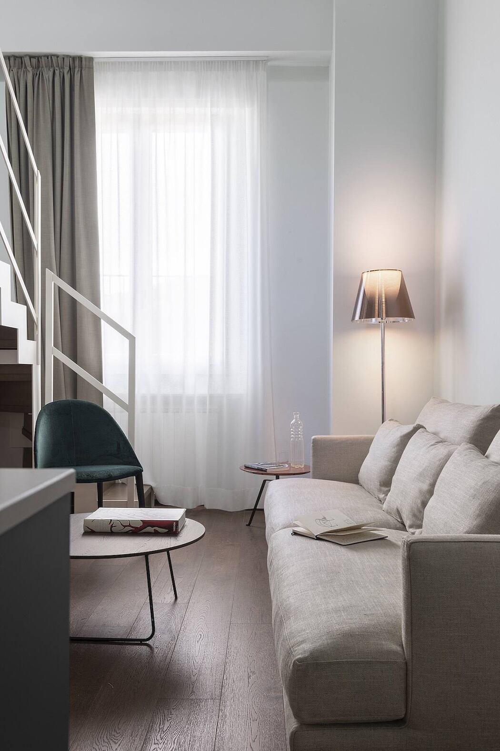
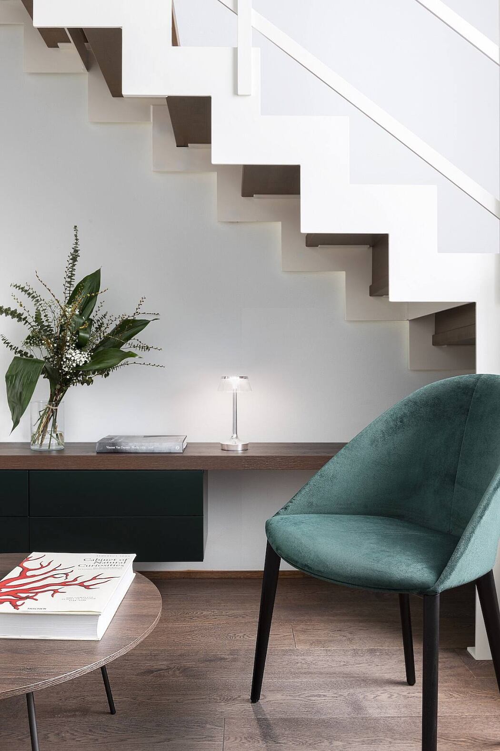
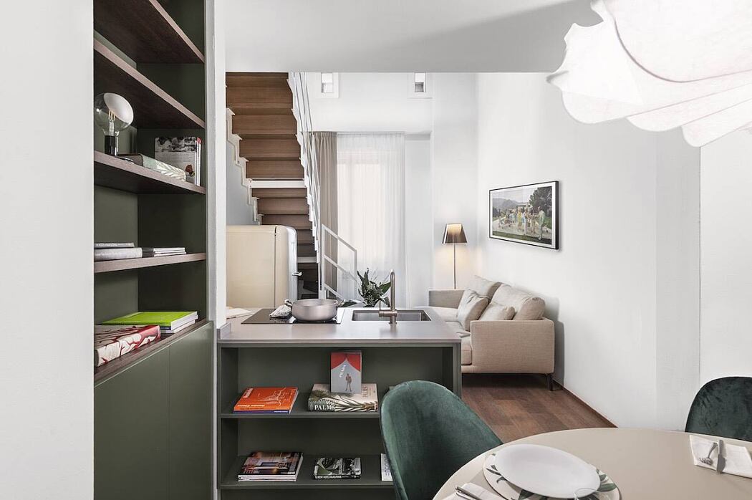
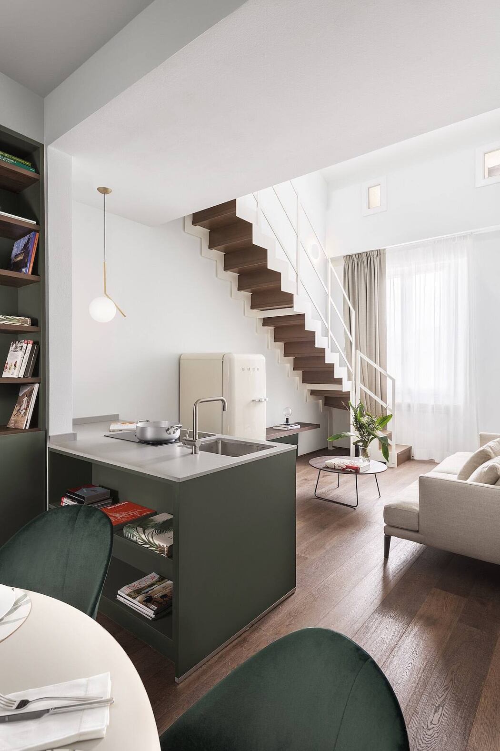
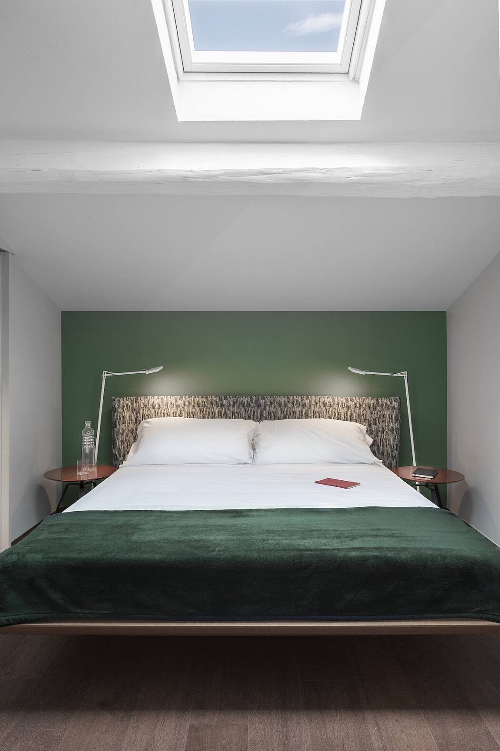
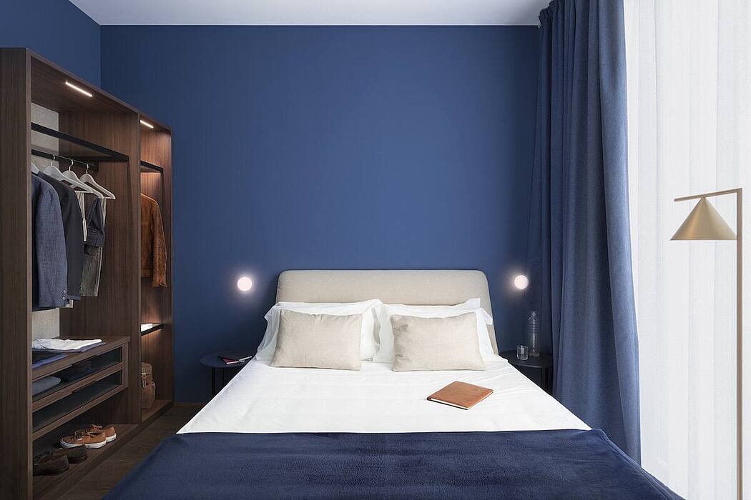
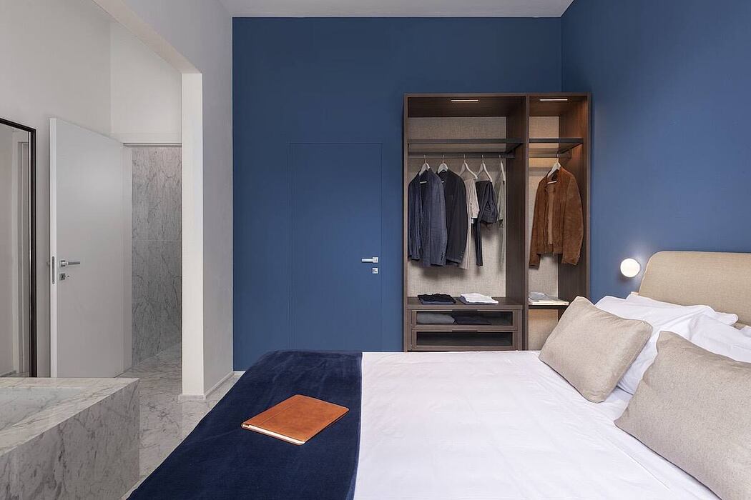
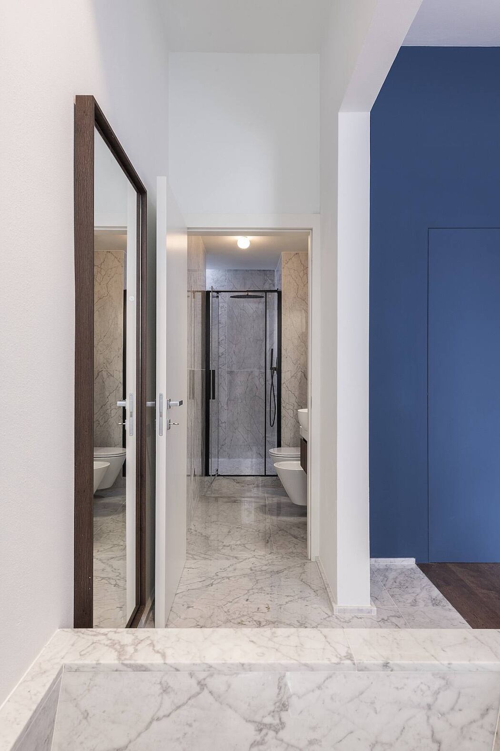
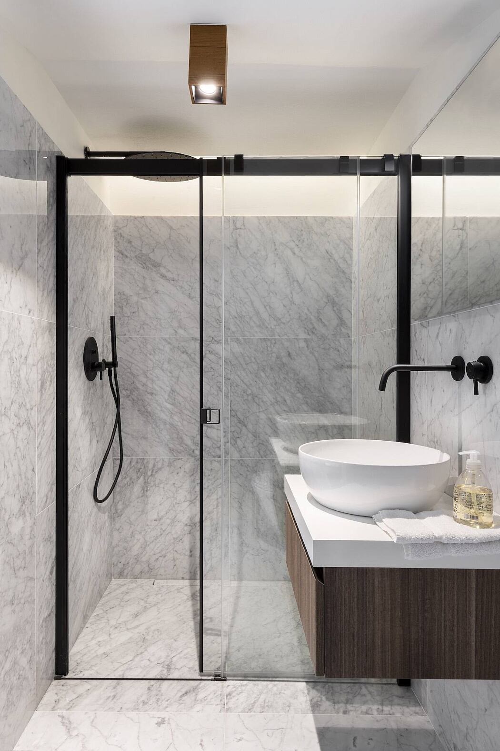
Description
Making architecture is an act of creation: it allows to shape not only new spaces, but also meanings and functions, to establish new relationships and perspectives.
Color, light and geometry become the elements with which to rethink a small apartment in Florence: the house has been transformed by Pierattelli Architetture into a functional and contemporary home, tailor-made for the young professional owner of the property.
Natural materials, such as wood and stone, characterize the project: touches of color warm the rooms and glass elements amplify the spaces, to ensure a warm and welcoming atmosphere, without sacrificing comfort and uniqueness.
A few steps from the Giardino dei Semplici, the second botanical garden in the world for antiquity, the apartment of 65 square meters on two levels comes from the renovation of a single-storey environment with attic, located on the top floor of an elegant building of the 800.
Cavour82 is the result of a sum of balances and transparencies. The heart of the project is the open space living room, around which gravitate the rooms and private areas: the loft and the master bedroom, which is accessed through a door flush with the wall and overlooking the inner courtyard. The spaces are designed to offer comfort and practicality, but also privacy and confidentiality, thanks to a spatial division defined but at the same time permeable, between light and transparencies.
The Florentine architectural studio takes advantage of the great height of the only floor originally present, obtaining a loft where the second bedroom is housed, equipped with private bathroom and Turkish bath. An English-style glass window in burnished metal makes the second level permeable, even if separate, while allowing the light to be distributed evenly in the rooms, shaping the spaces.
Natural and delicate tones characterize the rooms, making them warm and welcoming: from the petrol green of the living room, to the ultramarine blue of the master bedroom; with dark oak plank flooring that runs seamlessly through all the rooms.
The space becomes, on the whole, an open and youthful place: a combination of spaces that meet, additional volumes, material and chromatic suggestions.
CAVOUR 82: THE INTERIOR DESIGN PROJECT
The building renovation project has provided for the demolition of a portion of the existing attic, allowing to obtain a double volume: Pierattelli Architetture has thus transformed a single space with attic into an airy and functional apartment on two levels.
At the entrance you are welcomed in an open space that houses the living area: the peninsula kitchen compattaArclinea, in a new petrol green color, characterizes the environment, while contributing to the spatial organization. A Smeg free-standing refrigerator adds a touch of design, as does the Zeppelin lamp by Flos, suspended above the Graceland table by Lema, and the Cila chenille chairs by Arper.
The living room leads to the master bedroom: a contemporary space with elegant ultramarine blue walls. The flush entrance door disappears into the wall, flanked by an open wooden cabinet, dialoguing with the parquet floor of the house and the mirror frame.
At the foot of Lema’s Victoriano bed, supported by a burnished metal frame, is a bathtub custom-designed by the Florentine studio, entirely covered in Carrara marble. The same stone is found in the large-format cladding of the bathroom, which is accessed through a full-height glass door.
The living area is overlooked by the custom designed staircase, with wooden finishes: like the flooring of the rooms.
The loft has been created by exploiting the height of the original environment, through unobtrusive structural additions. It separates from the lower floor, ensuring privacy and intimacy, an English-style window in burnished metal. The attic space, cozy and private, houses the second bedroom characterized by the sage green shade, which is found both in the back wall and in some furniture elements, such as the Cila chair by Arper. In addition to a private bathroom, the room is equipped with an Effegibi Turkish bath, covered in Bisazza tiles, also in shades of green.
Both bathrooms are covered in large Carrara marble tiles, with black faucets to accentuate the contrasts and contemporary style of the apartment. The floors of all the rooms are in wide plank parquet in dark oak essence.
Photography by Iuri Niccolai
Visit Pierattelli Architetture
The post Cavour 82 by Pierattelli Architetture first appeared on HomeAdore.from HomeAdore https://ift.tt/3fy6W5o
Comments
Post a Comment