Cove Residence is a contemporary vacation house located in North Goa, India, designed by Studio IAAD.
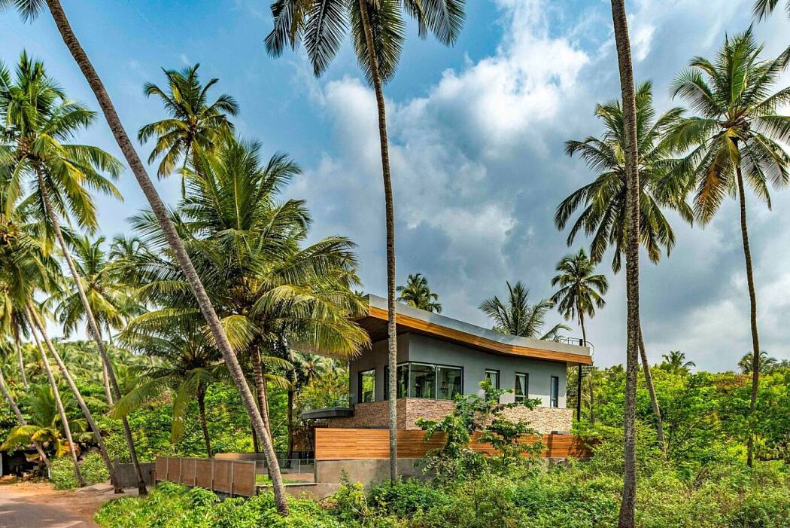
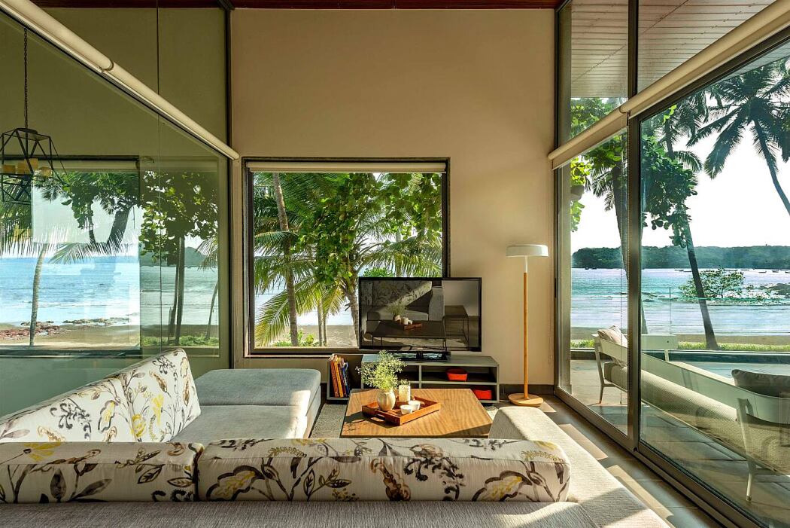
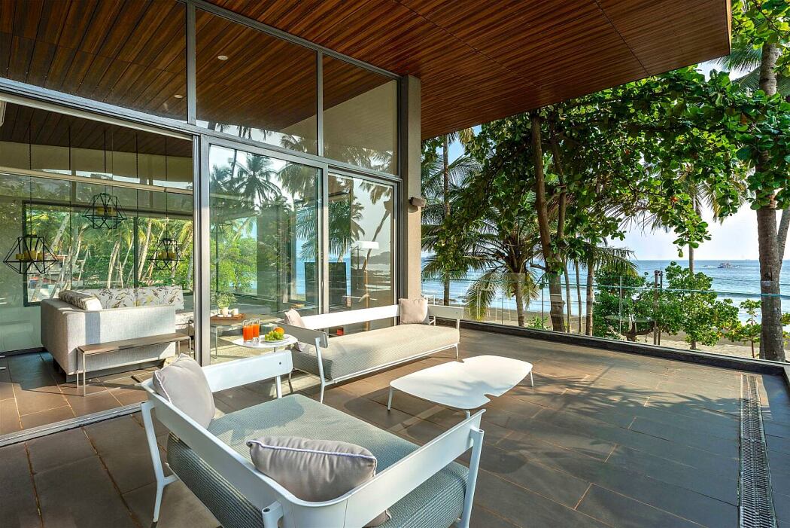
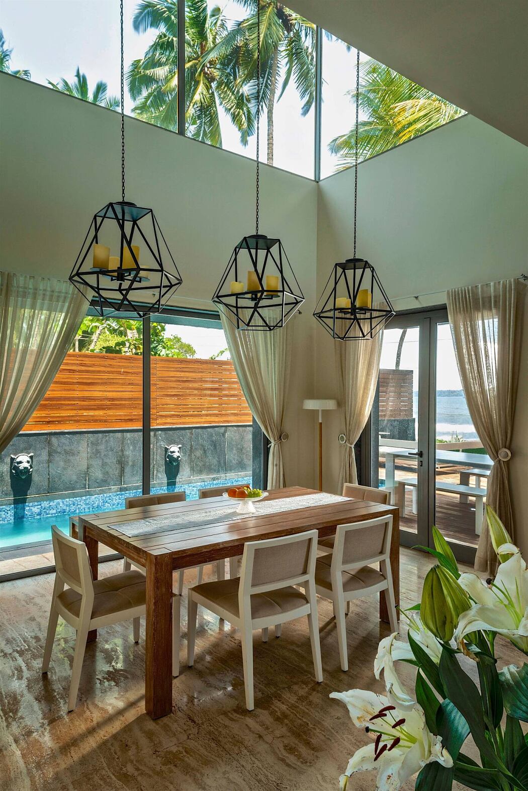
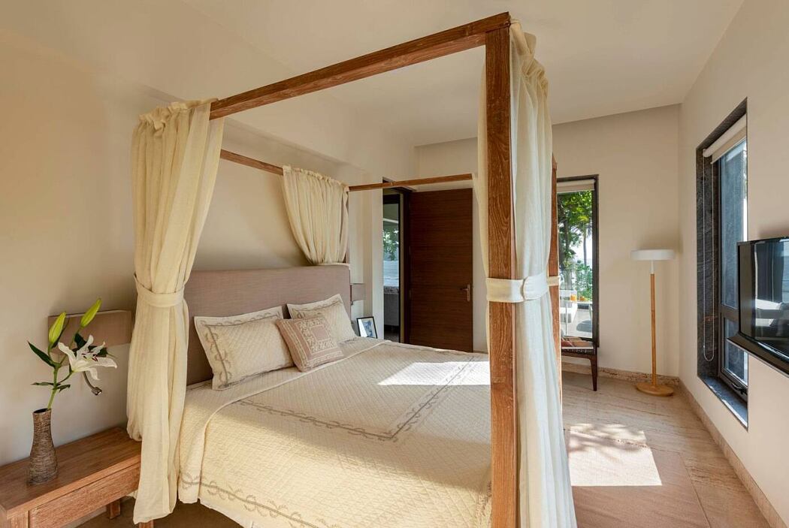
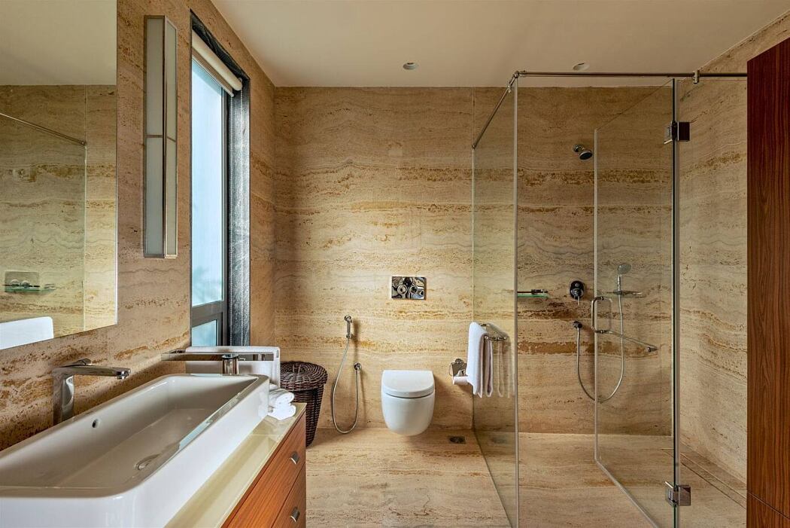
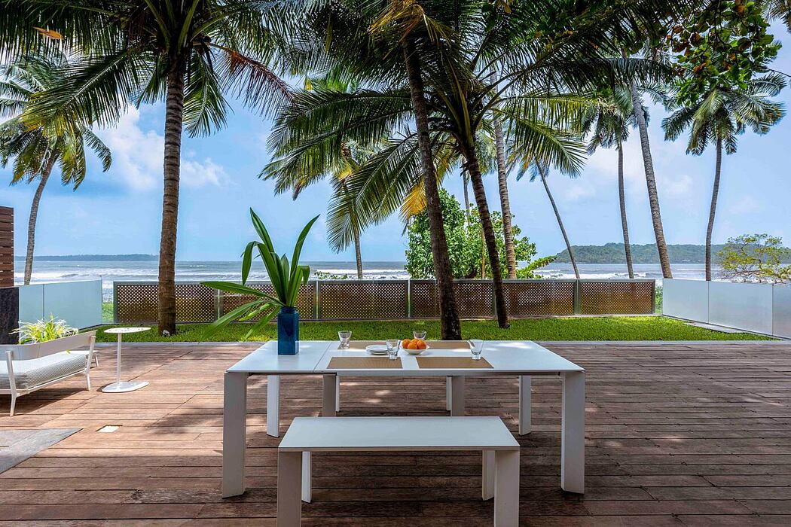
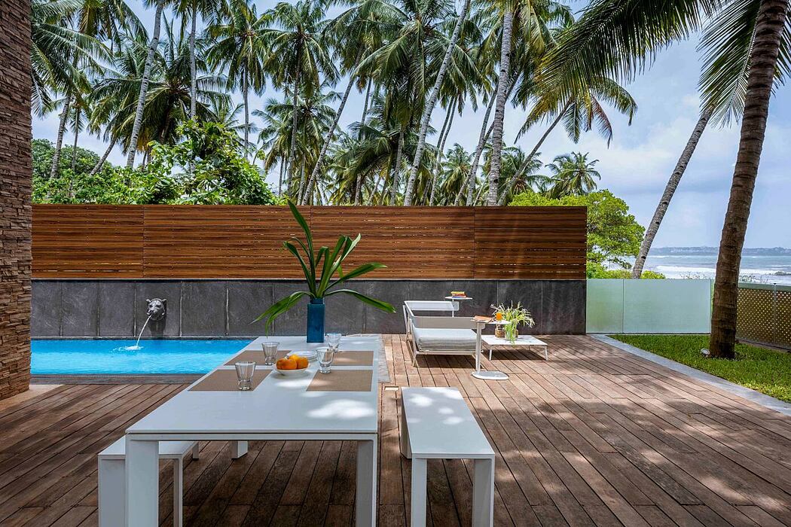
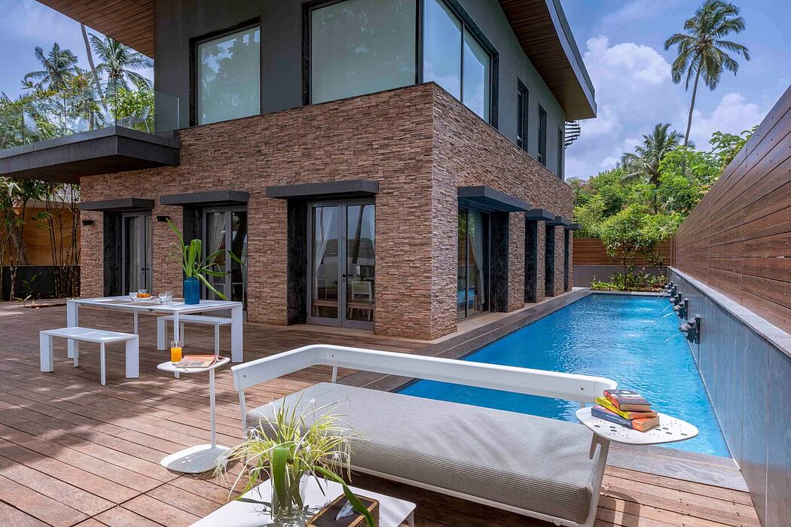
Description
A vacation abode for three friends in North Goa, this getaway home harnesses the true sentiment of comfort entwined with elevated living. This 5,000 sq ft residence is conceptualised with three distinct clients at its nucleus, ensuring that each end-user felt tethered to the overall design narrative. A second home for the clients, this residence had to conjure a stark contrast from their lifestyle in the bustling city of Delhi.
An equilibrium of all their sensibilities, the residence shuns superfluous ornamentation for a rooted identity that reiterates the pleasures associated with unwinding in one’s own private sanctuary. After enjoying their fair share of residing in Goa’s vacation homes over the last many years, the client-trio were invested in the vision of creating the quintessential home; one that would respond to their needs, whilst being an oasis during trips to their favourite holiday destination.
The sea-facing plot is limited in its square footage, whilst offering arresting views of the horizon that lays in the distance, framing the verdant neighbouring plantation’s views against the clear blue skies. A humble fisherman’s hut, the untamed plantation and the infinite extent of the ocean are the elements that weave the original landscape of this tucked-away parcel of land — held still and untainted in the clasps of time. The site is dotted by lush coconut and almond trees that create an envelope of green around the home.
The site’s level was lifted by a height of 6 feet and levelled with the arterial road to offer seamless views of the waterfront. The architectural intervention is grounded, while aiming to create a layered, yet simple articulation of the site, its climatological parameters, and the surrounding context.
Responding to Goa’s balmy, yet humid weather across the year, the built volume has been imagined as a rooted and earthy structure amidst the dense plantations, where it is one with its context. Channeling a minimalistic identity and adding to the organic landscape’s fabric with its crisp geometric silhouette and horizontality, the house is crowned with a sloping roof that tilts on its axis. This tilting phenomenon, aside from tackling Goa’s torrential rains, welcomes the sea breeze to meander through the spatial volume.
The facade is clad in a mix of concrete and textured tiles that mimic natural stone, while being interspersed with hints of wood to add warmth; this material palette effectively discourages the build-up of moss on the walls of the structure, thereby enabling minimal maintenance. The ground floor has been conceptualised as a monolithic base, keeping the privacy intact via optimum glazing. The first floor witnesses the introduction of larger glazed sections and apertures, which offer transforming views as the altitude changes and the day morphs from dawn to dusk.
The interior design scheme has been seamed together with a minimalist approach while the indoor spaces converse silently with the outdoors. The G+1 structure hosts 3 bedrooms, 2 living areas and a family kitchen within its expanse. The staircase connecting the two levels of the home is the architectural spine that facilitates the wind’s circulation. Buff monochromatic travertine, sprinkles of white in various shades, patterned blue-pottery tiles and the umber wooden tones set the stage for the true coastal living experience that engages the senses through textural play. The three industrial Restoration Hardware pendants in the dining area cascade across the double-height volume of the dining nook, imbuing the space with a dynamic play.
The relationship amidst the indoors and outdoors in the North Goa Residence pays homage to the nature-based legacy that Goa celebrates. The outdoor spaces are created as an extension to the interior living spaces, where the families can spend time in the lap of nature, under the azure skies and the ocean’s fringes. The outdoor deck on the ground level is the heart of this home, as an interface between the built and its context. A alfresco space, it blurs the boundaries between the inside and outside, by spilling into the sandy coastline and stealing views of the ocean through a perforated jaali boundary wall. A rectilinear pool hugs the property’s edge with its rustic gargoyle fountain spouts; the interior living and family dining nooks and a private bedroom on the ground floor look into this serene pool through their fenestrated sections. The wooden jaali wall, along the periphery of the home’s boundary, facing the ocean offers the inhabitants an additional layer of privacy as they enjoy their time by the pool and gather around the deck. Depending on the inhabitant’s requirements, the jaali wall can be flexibly adjusted along its vertical axis to ensure privacy.
The North Goa Residence fixates on the narration of a design story that allows the site’s pristine natural identity to create a residence where the ocean, sky and the plantations welcome the home into their tranquil embrace, creating a refuge for the homeowners.
Photography courtesy of Studio IAAD
Visit Studio IAAD
The post Cove Residence by Studio IAAD first appeared on HomeAdore.from HomeAdore https://ift.tt/3dwzlHF
Comments
Post a Comment