Designed in 2020 by Z3Z Architekci, this contemporary house surrounded by forest is situated in Poland.
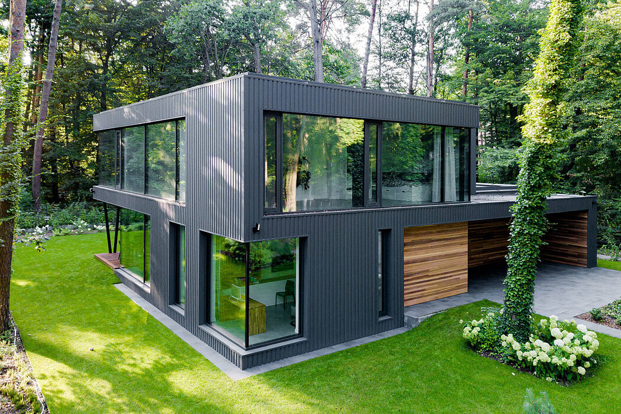
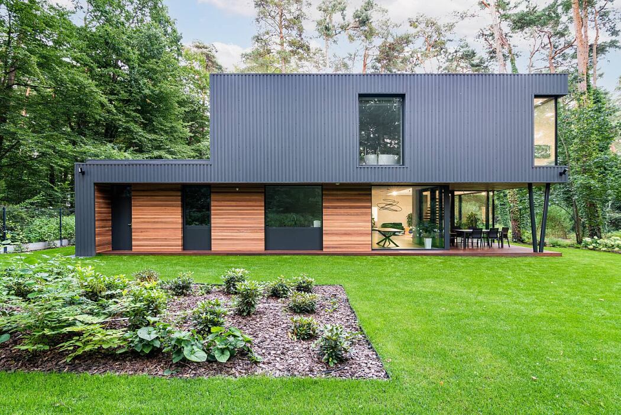
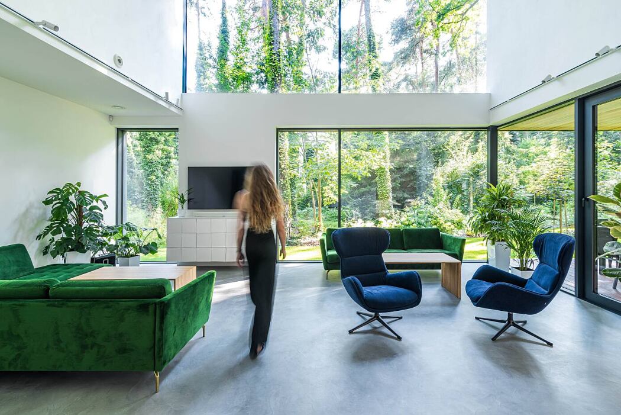
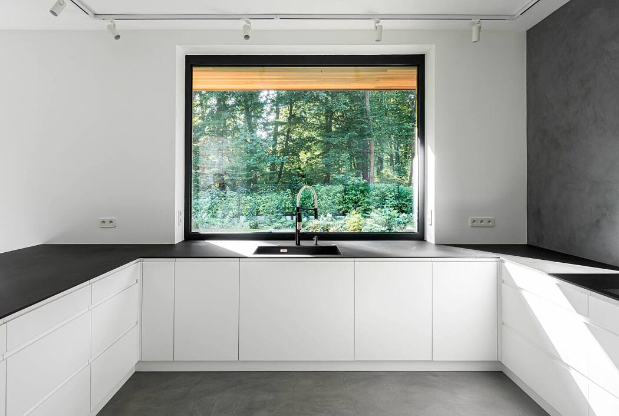
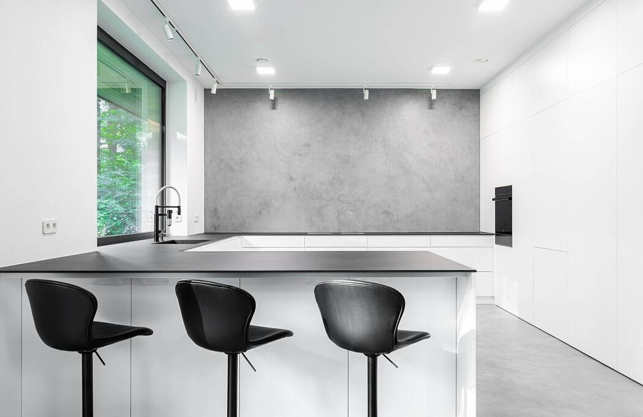
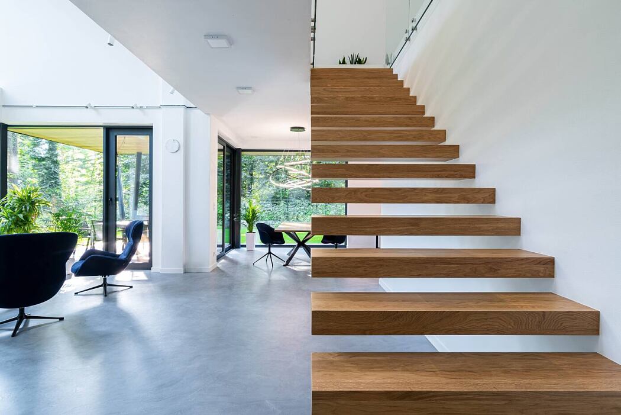

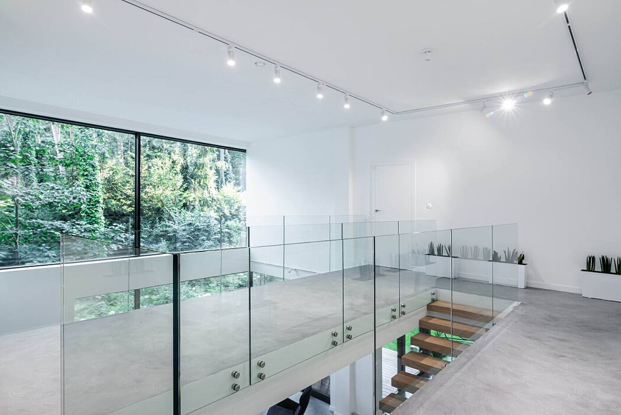
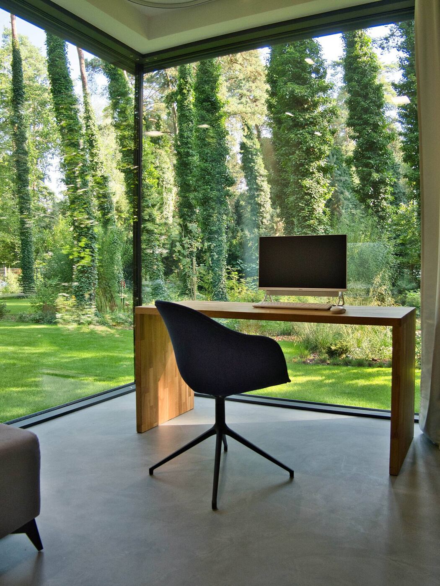
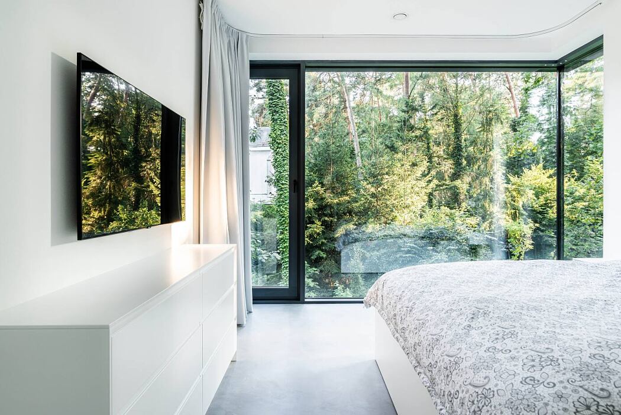
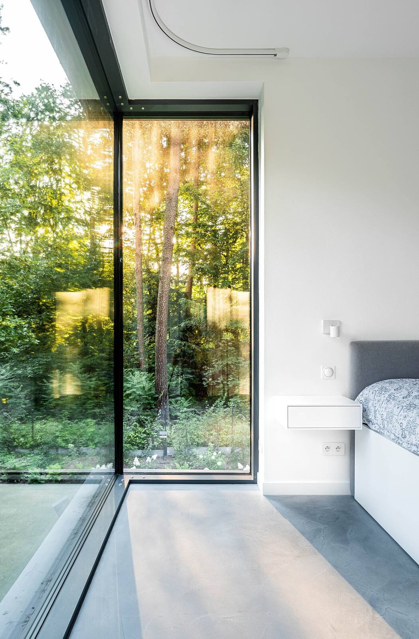
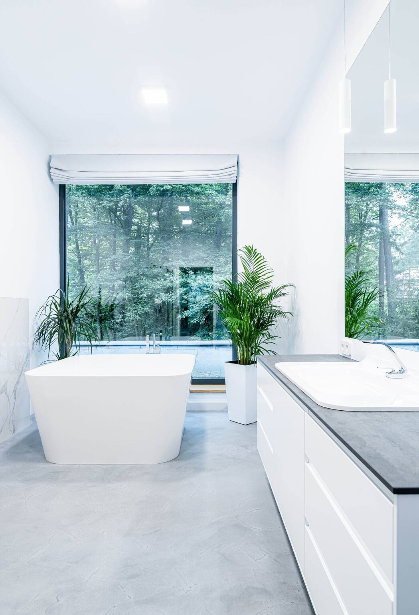
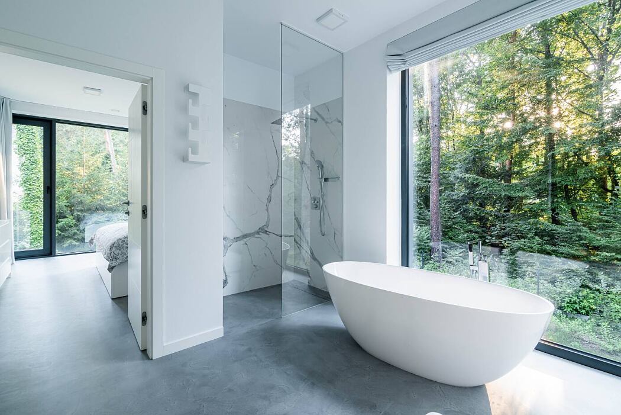



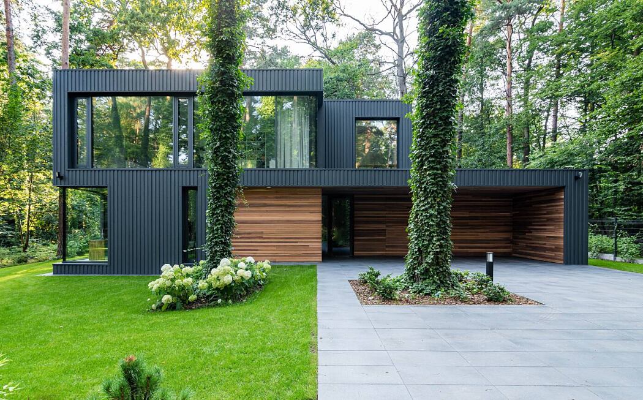
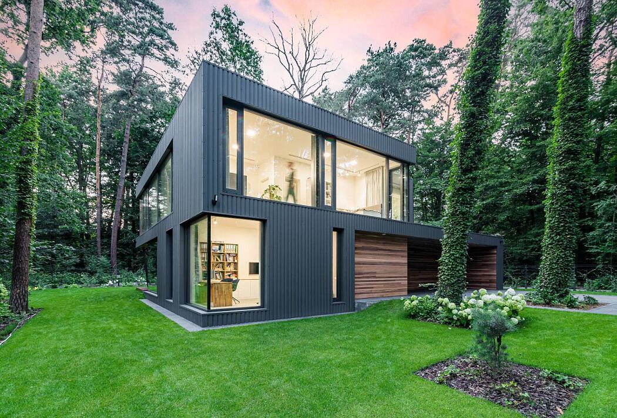
Description
The plot is located in a picturesque pine forest, with beautiful pine trees overgrown with ivy, which from the very beginning have captivated both the client and the designers.
When starting to design the house, the designers of Z3Z ARCHITEKCI faced the task of putting the building between the trees, so that as little as possible of the existing beautiful old tree stand had to be cut down. Together with the client, they found a clearing on a plot, which they chose as a spot for the house. It was also a part of the later discovered vision for this plot from the State Forests. On one hand, the difficulties of building the house in the forest and on the other, the desire to preserve as many trees as possible, contributed to the fact that the house almost becomes one with the forest.
The use of seemingly unlike to the natural landscape material, such as sheet metal, was a great decision. It is hard to imagine any other material to better match the house with the surrounding nature. Driving along the road adjacent to the plot one has an impression that the house has always been there, as if it was ingrown with greenery. Black trapezoidal sheet metal was used as an outer shell of the elevation. Wooden elements recessed in the body of the house were made of Canadian cedar planks. Its irregular structure is supposed to emphasize the forest’s diverse character. Thanks to those means, the elevation and the body of the building appear to have belonged to this place for a long time, despite its bold form.
The front of the house invites its users with a wooden recess, which stands out from the rest of the building, clearly indicating the entrance. The spacious canopy in this place also includes the entrance to the garage with a garage gate hidden beneath the cedar wood. A similar wooden recess is located on the other side of the building and creates a recreational terrace.
The interior of the building is kept in an ascetic white with concrete floors. From the inside, thanks to the largest possible glazing, there is an outlook on the greenery. Particularly interesting effect is given by the corner windows with glazing joined in the corner without a post, making the forest seemingly accessible from inside. An interesting effect was created in children’s rooms, where the whole long wall connecting the two rooms is a window, from which you can admire majestic pine trees overgrown with ivy. The interiors do not distract attention from the images of greenery. They harmonize with them.
Photography by Marcin Mularczyk
Visit Z3Z Architekci
The post House Blended into the Forest by Z3Z Architekci first appeared on HomeAdore.from HomeAdore https://ift.tt/3h11clx
Comments
Post a Comment