Minimal Villa is a single-story residence located in Stra, Italy, designed by Mide Architetti.
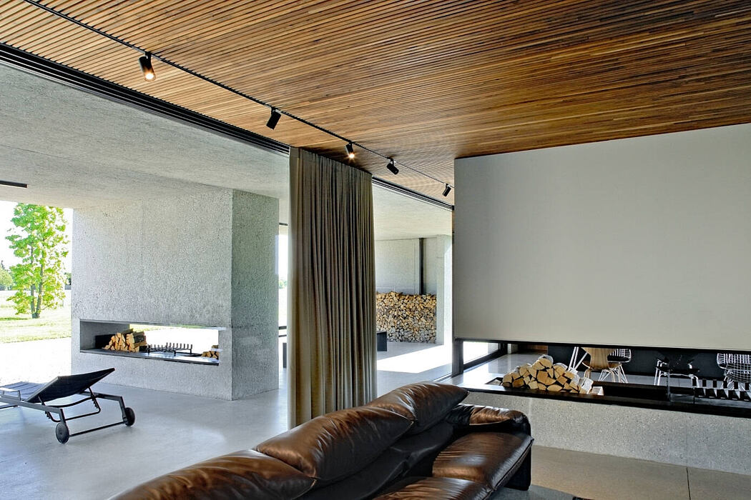
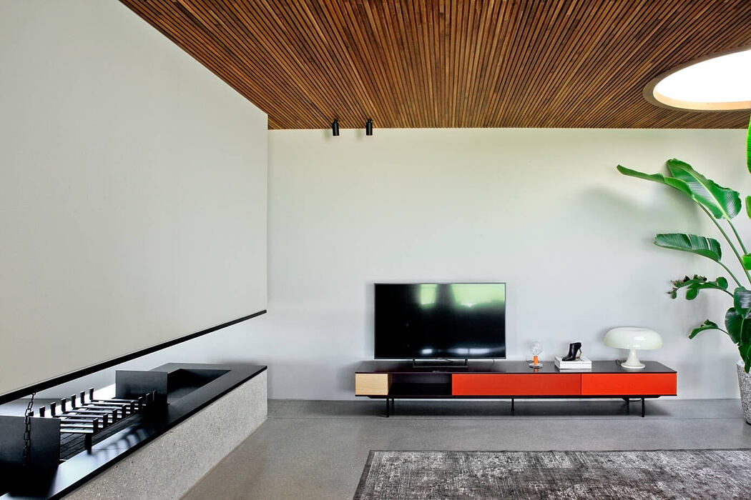
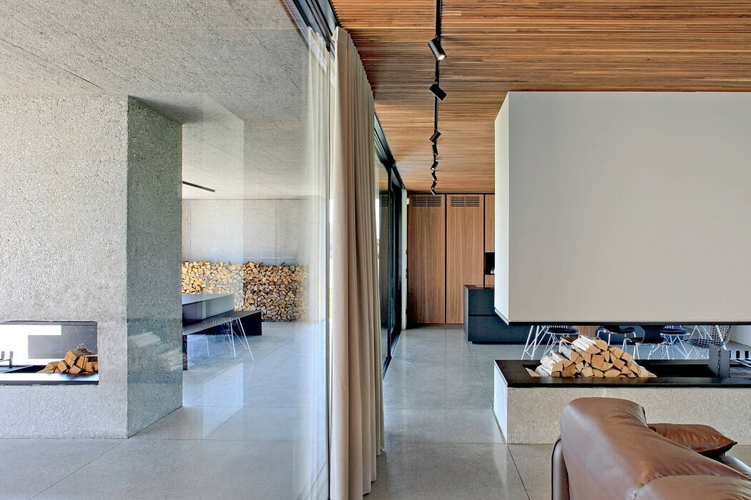
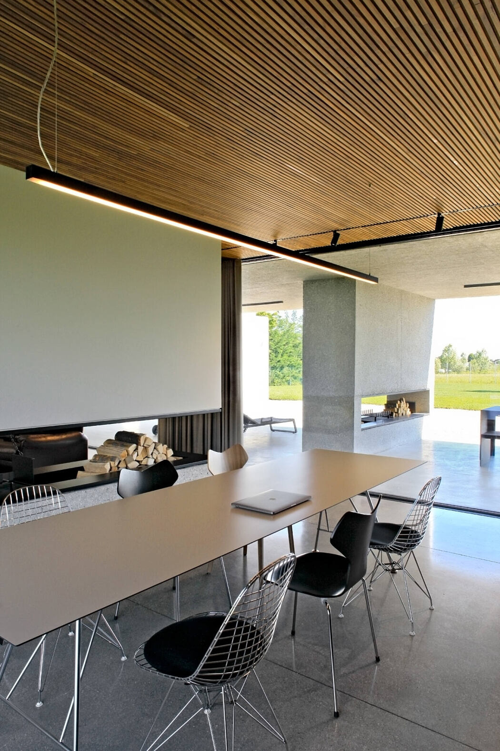
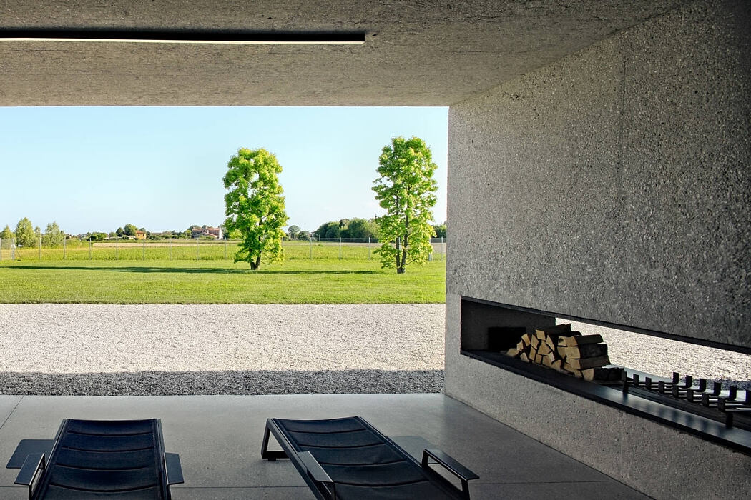
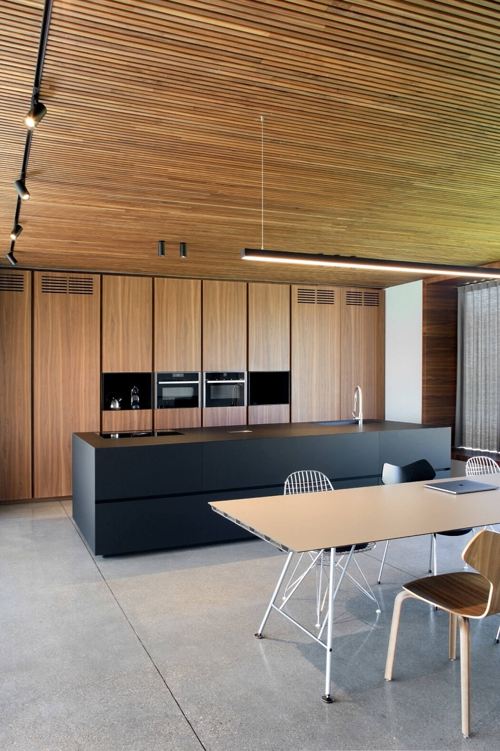
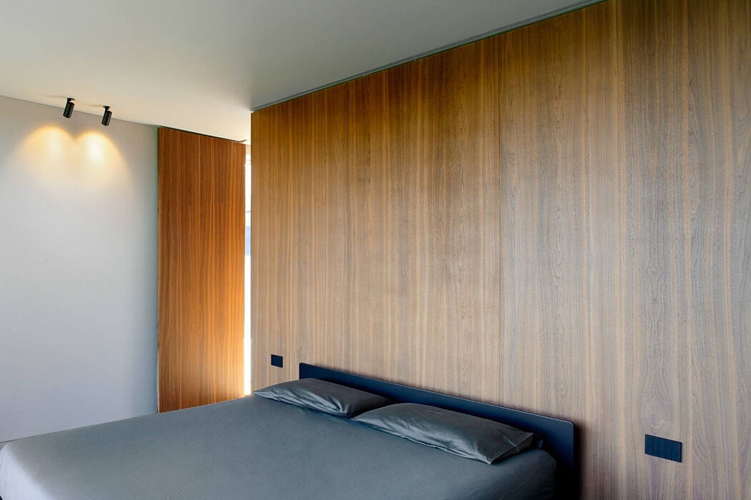
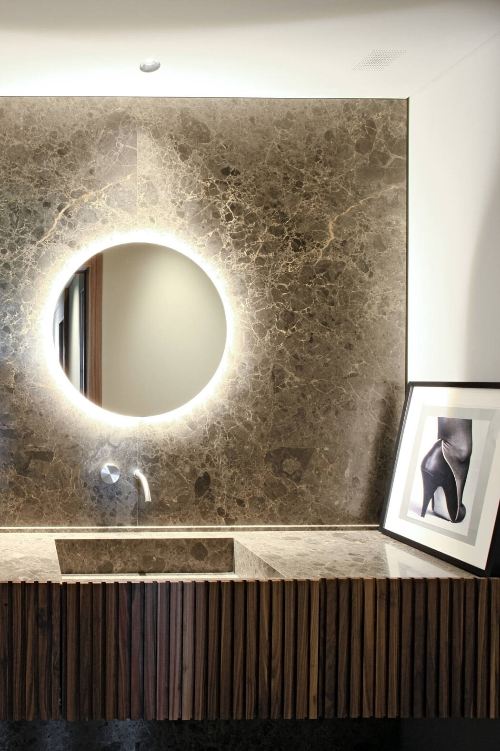
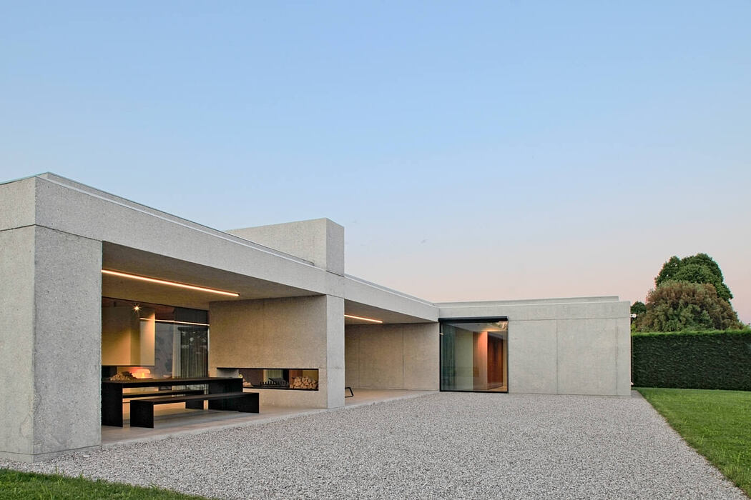
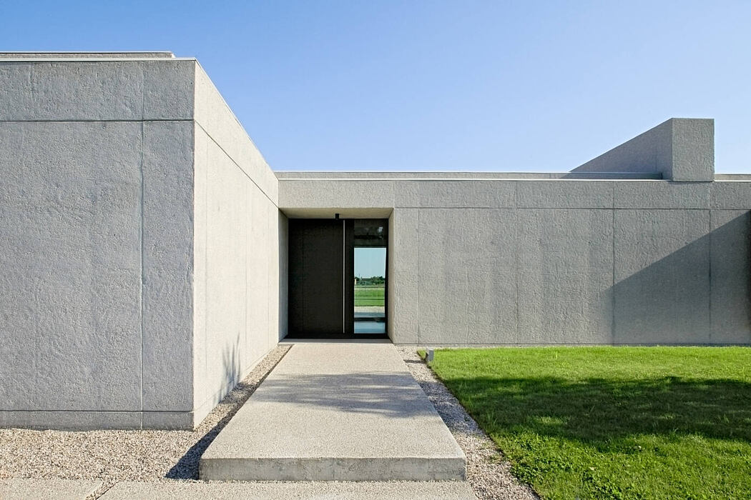
Description
The project involves the construction of a new single-family residential building developed on one level.
The house inside the lot is positioned as far as possible from the road in order to take full advantage of the privacy that the large lot could give.
The shape of the building is generated by the union between the functional arrangement of the interiors and their best exposure: this creates two external areas with specific properties of use and function, the southern area with a porch with large windows towards the countryside and the northern area closed and waterproof towards the road.
In the north-eastern area there are the service rooms such as garage, laundry and bathroom, while to the west the living room, consisting of kitchen and living room, extends outside thanks to the presence of a porch area.
To the east are arranged bedrooms with bathrooms and walk-in closet. The generous master bedroom with its own bathroom and walk-in closet, takes light from a large window facing south, allowing a picturesque view of the park.
The conformation of the building allows the direct communication of the internal spaces with the outside, allowing a dilation of space both physically, through the porch, and visually, through the large windows.
Photography courtesy of Mide Architetti
Visit Mide Architetti
The post Minimal Villa by Mide Architetti first appeared on HomeAdore.from HomeAdore https://ift.tt/3x6cEBN
Comments
Post a Comment