Casa Totem is a contemporary home located in Rome, Italy, redesigned in 2021 by Studio Tamat.
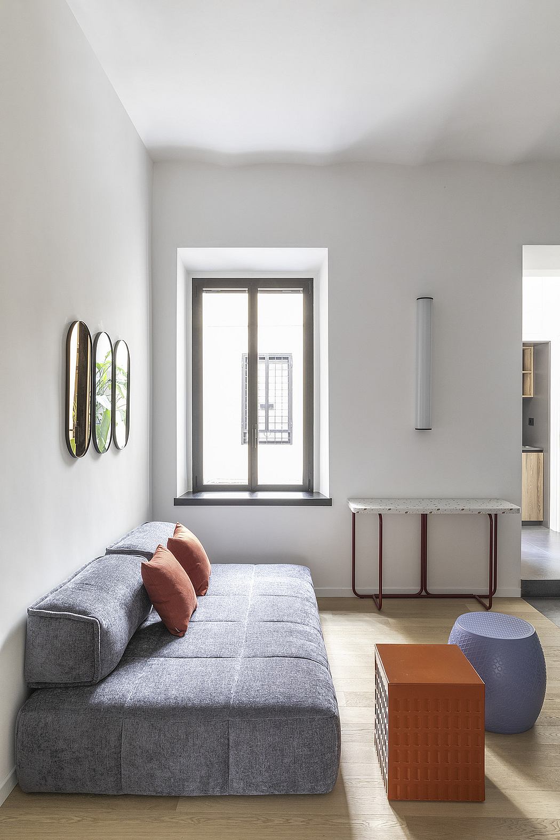
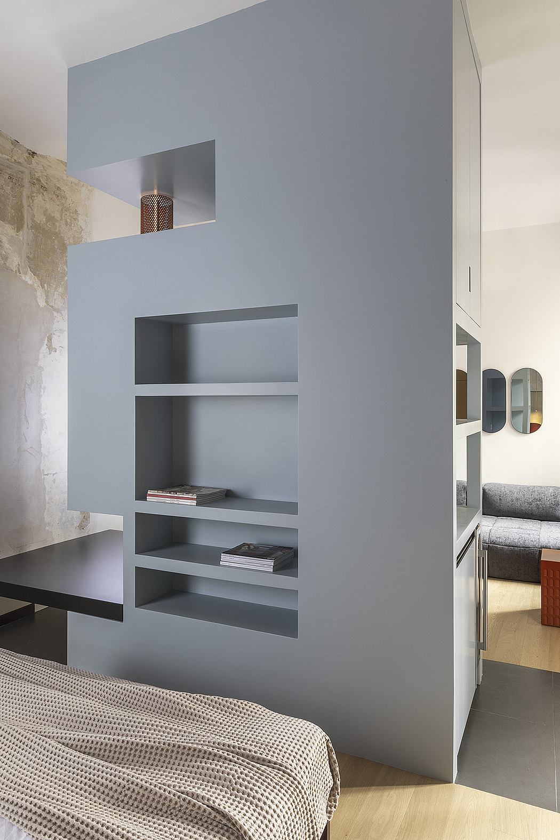
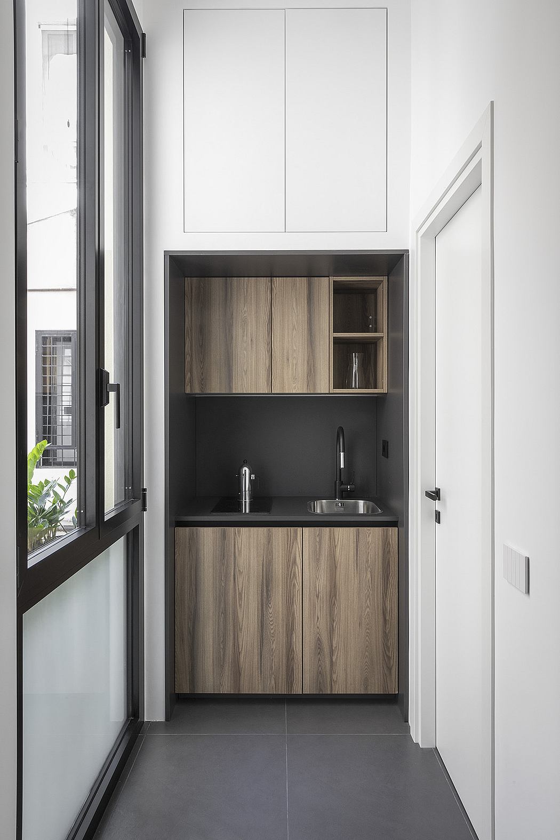
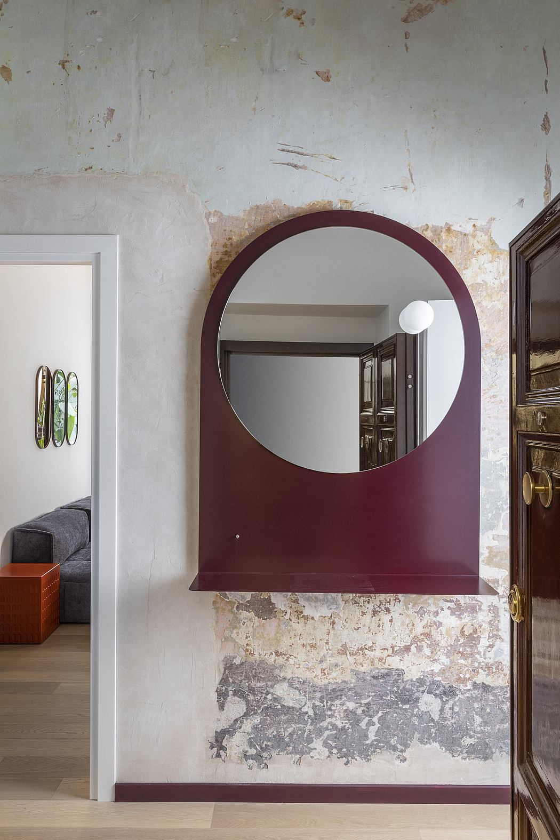
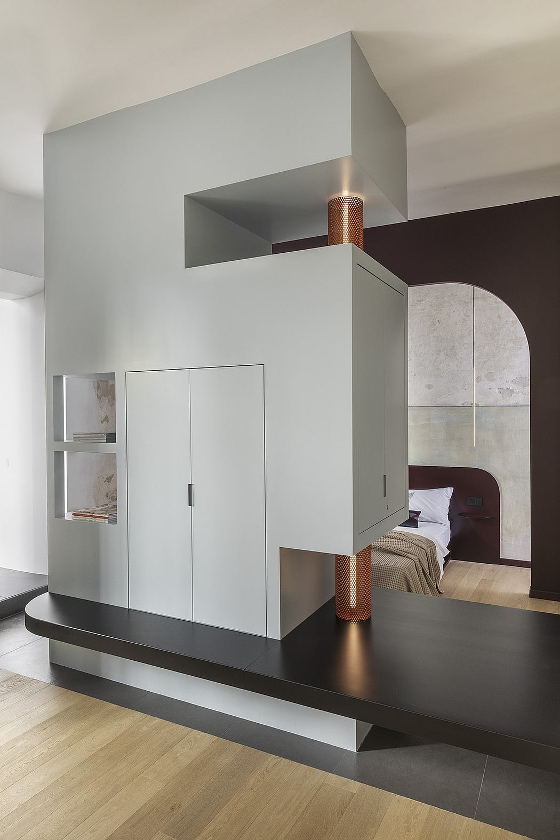

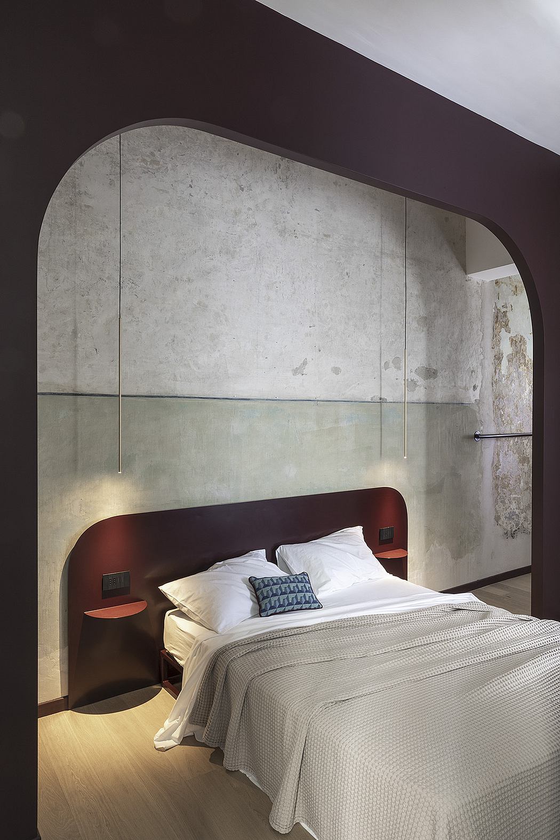


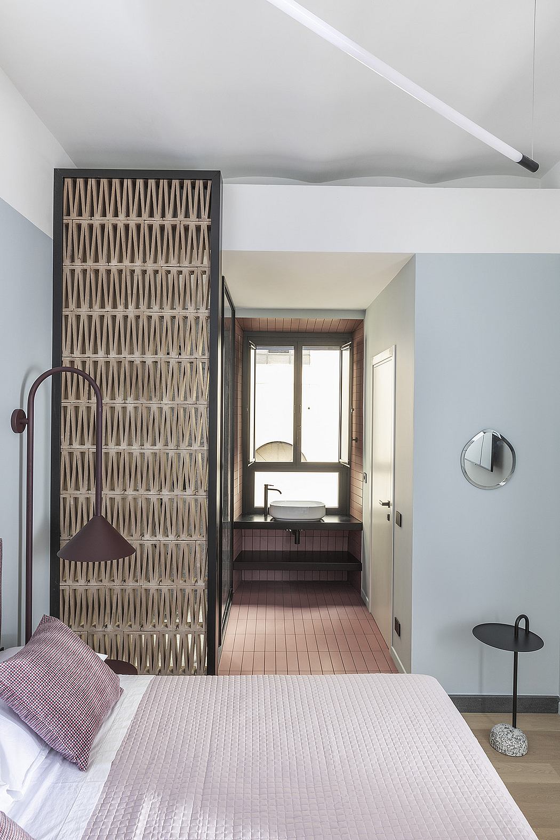

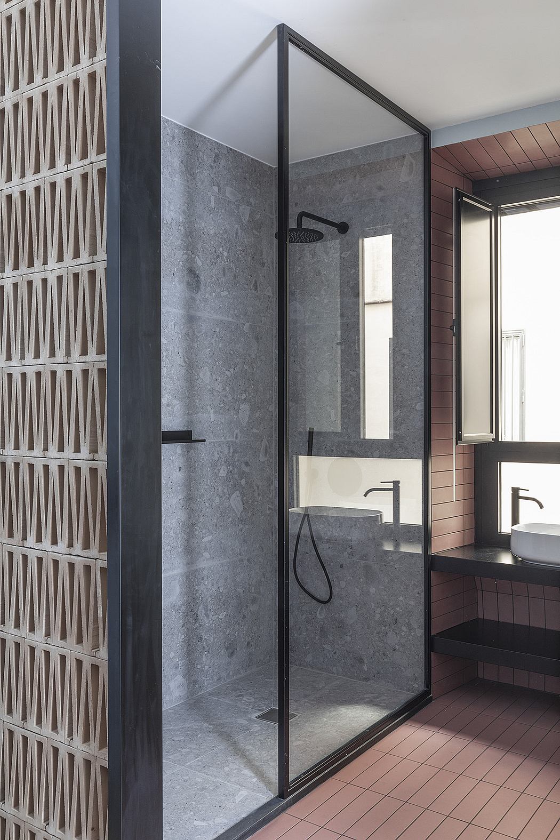
Description
An apartment of just 65 square meters, hidden in the heart of one of the busiest neighborhoods of the city, on the second floor of a period building, is the latest work of STUDIOTAMAT www.studiotamat.com. Totem House, entirely redesigned to accommodate travelers who are fascinated by the most contemporary face of Rome, can accommodate up to four people and is developed in an entrance hall, two bedrooms, a kitchenette, and a living area with flexible furniture, designed to give space for different activities.
The apartment, originally covered in 1970s wallpaper, has been literally stripped down, exposing a layering of original hues and glazes from the era. These were the starting point for the architects, who opted for color choices in keeping with the pre-existing plasterwork while maintaining the imperfections of time.
“The challenge was to create a contemporary design intervention in continuity with the past, calibrating historical peculiarities of the apartment and elements of contemporary architecture, in a game of contrasts that allowed to create heterogeneous and characterful settings” – explains Matteo Soddu, co-founder of STUDIOTAMAT.
The wall left rough with the pre-existing scratched color and the brick vaulted ceiling, characterize the entrance, where a circular mirror with a burgundy shaped sheet metal support that incorporates the mini globe by Flos and linear wall sconces suspended in the void, are the only furnishings.
The pivot for the reorganization of the spaces at the center of the apartment, dictating a completely new order, is the “totem”, a multifunctional and sculptural volume that rises from the ground up to the ceiling, a sort of scenographic backdrop that conceals at the back one of the bedrooms and a passage leading to the services, illuminated by a full-height window and furnished with a small custom-made kitchenette at the back.
Hollowed out and articulated in an apparently casual way, the volume of the totem, besides screening the living room from the bedroom, internally encloses functions on all sides, such as cabinets, lights, refrigerator, wine cellar, library. On it is set an imposing horizontal plane in black lacquered wood, which juts out towards the walls of the room, designed as a seat for the dining table or as a chaise-longue.
The casual use of color is the stylistic feature of the entire pied-à-terre, which alternates warm and cold tones to enhance the additions without prevailing over the original colors. Respecting the vocation of the neighborhood, which has always been rich in stores and artisans who have marked its history, the whole project is custom-designed, from furniture to lighting, with the aim of making it unique and enhancing trades now forgotten.
The new address in Rome signed STUDIOTAMAT is a place dedicated to hospitality where you can feel at home and at the same time perceive the experience of travel. An apartment that shows a creative, vibrant city, far from the clichés, but with an eye to the past.
Photography by Serena Eller Vainicher
Visit Studio Tamat
The post Casa Totem by Studio Tamat first appeared on HomeAdore.from HomeAdore https://ift.tt/31e2t3A
Comments
Post a Comment