Kohala Coast Residence is a 10,361 sqft residence designed by de Reus Architects as a modern interpretation of indigenous island architecture located on The Big Island of Hawaii.
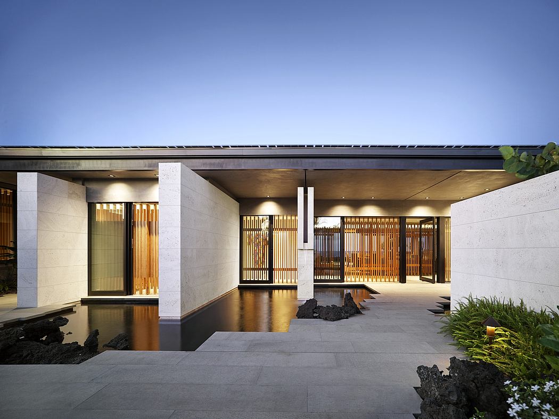
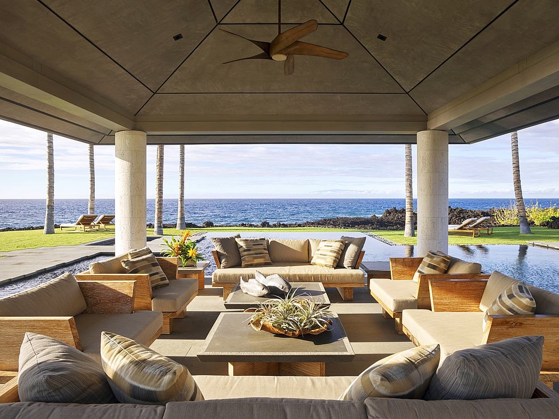
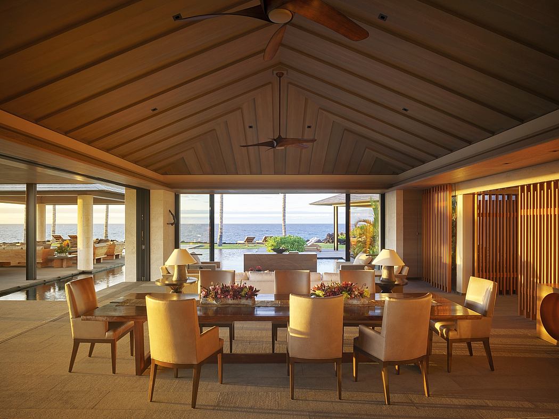
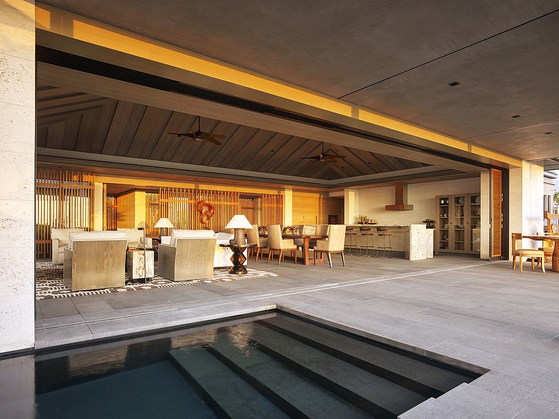
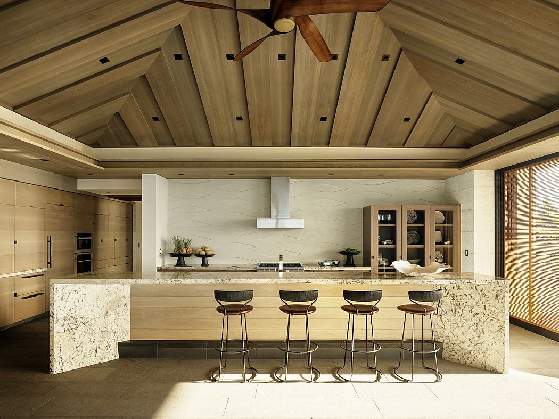
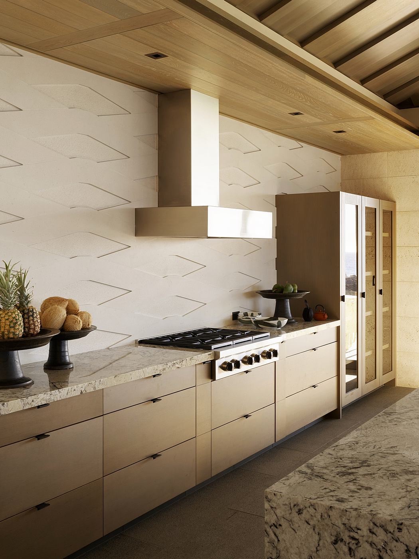
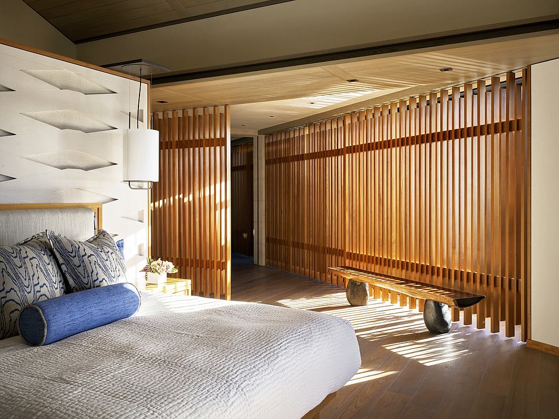
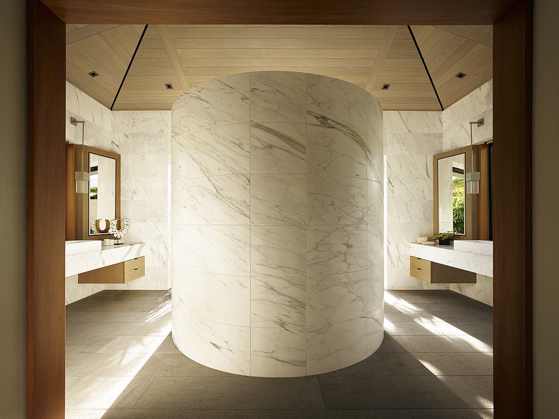
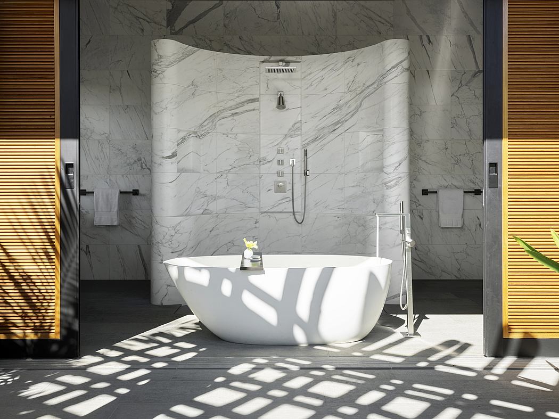
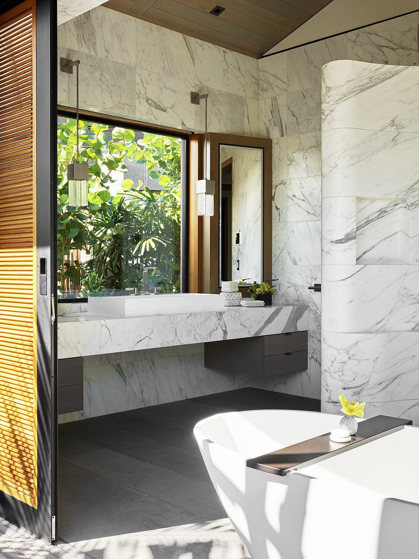
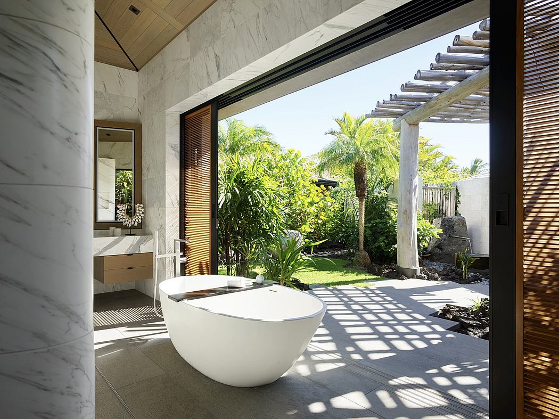
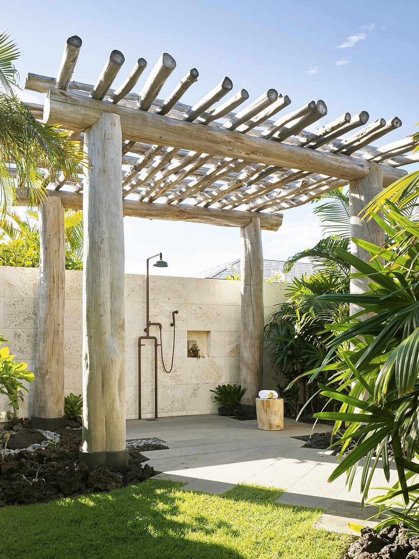
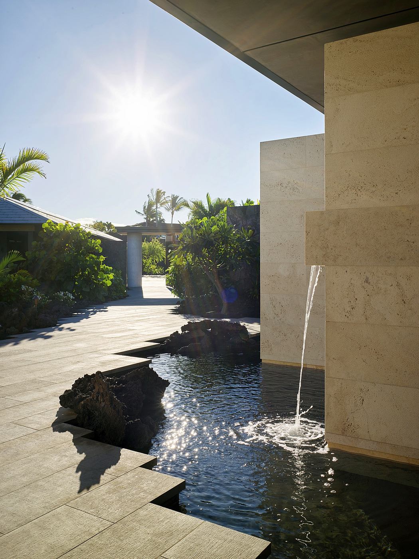
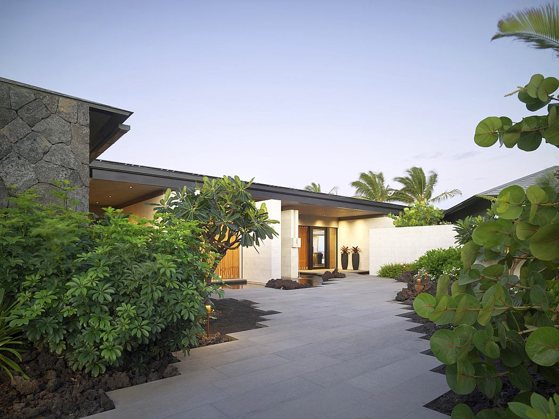
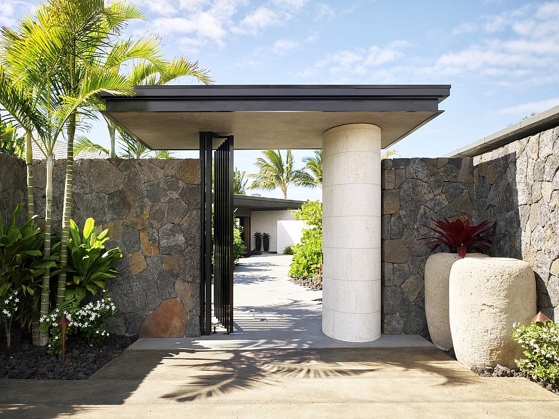
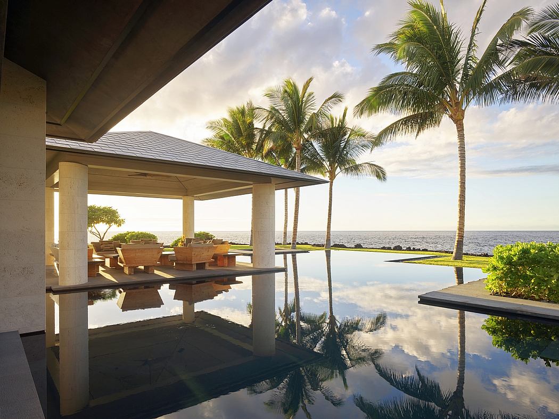
Description
Situated alongside a lava flow dating from 1801 on the leeward coast of Hawaii, this 10,361-square-foot residence was designed as a modern interpretation of indigenous island architecture and a way to connect the occupants to nature, the region, and its culture. Rather than orienting the house directly to the view, the home’s living spaces are set at an angle, resulting in glancing coastal views that reveal the visual drama of the natural setting.
The home is organized as a series of interlocking yet separate hale (pavilions), with the resulting spaces between the hale becoming as important to the experience as the hale themselves. This exploration of void or emptiness, which the Japanese call “Ma,” is meant to sharpen focus on the definition of the meaning of space itself, our relationship to it, and what remains. For this house, traditional design elements are tempered through a Japanese sense of restraint and interest in craftsmanship. The result is an aesthetic the architects describe as tropical minimalism.
Exterior materials were selected for their natural beauty and durability, as well as their contribution to the minimalist aesthetic and quiet sense of restraint. Exterior finishes include zinc metal roof shingles, black anodized aluminum doors, and window frames, painted steel fascia and columns, stone terraces, walls and columns, and integral color cement plaster. Meeting the spirit of the community design guidelines hipped roofs were used for the individual pavilions. A flat roof where solar panels to be hidden from sight was used on connecting roofs. Landscape plantings contribute to the exotic, yet ultra-simple aesthetic. Reflecting pools work their way in and around the pavilions, further enhancing the Zen-like aesthetic and adding to the calming influence of living among water elements.
The interior aesthetic is restrained. Finishes include stone and teak floors, grayish stained white oak ceilings and cabinetry and millwork, granite counters, and veneer plaster walls. Sliding architectural wood screens throughout the house create privacy between spaces and establish an atmosphere of refinement and mystery.
Furnishings are minimal with a focus on signature pieces, including a contemporary free-form wood sculpture that was found in Bali, as well as the custom dining table and lychee wood coffee tables. Bedroom headboards were also sourced from Bali. Polynesian tapa patterns were carved into teak for many pieces of furniture. The primary bathroom features dynamic architectural elements such as carved walls of Calacatta marble including a stone shower wall. The cool marble is contrasted with a teak vanity. Limestone walls behind the master bedroom headboard and on the back wall of the kitchen were inspired by a graphic kimono pattern. The guest hale features a wall of surfboards by Firewire/Sig Zane Design, a custom albizia and koa longboard by Gary Young, and a rare “ulu” wood surfboard handcrafted by Tom Pohaku which was wave-ridden before it was hung.
Photography courtesy of de Reus Architects
Visit de Reus Architects
The post Kohala Coast Residence by de Reus Architects first appeared on HomeAdore.from HomeAdore https://ift.tt/3JGS55U
Comments
Post a Comment