NCC Apartment is a contemporary home located in Sao Paulo, Brazil, designed in 2021 by David Ito Arquitetura.
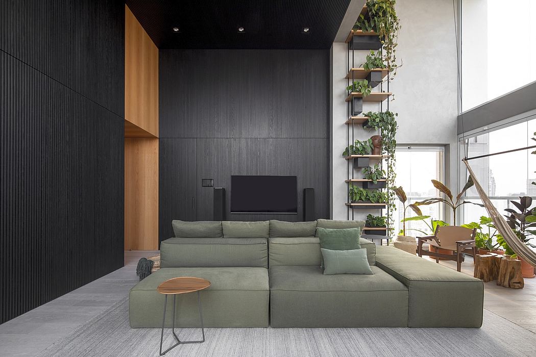
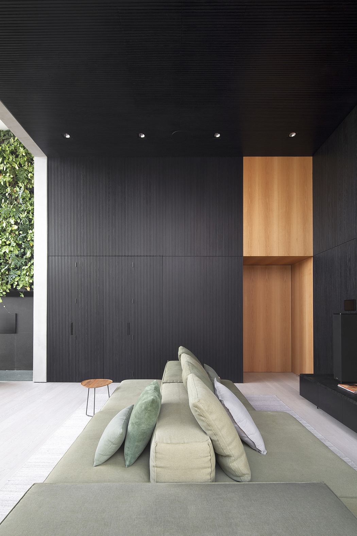
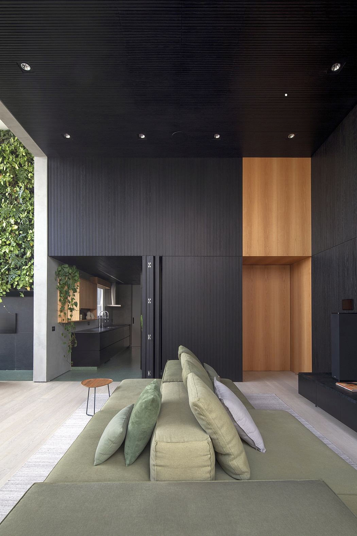
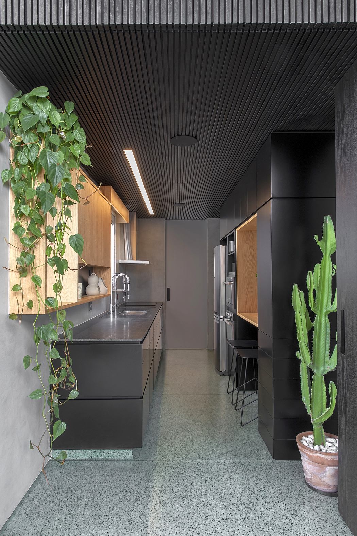
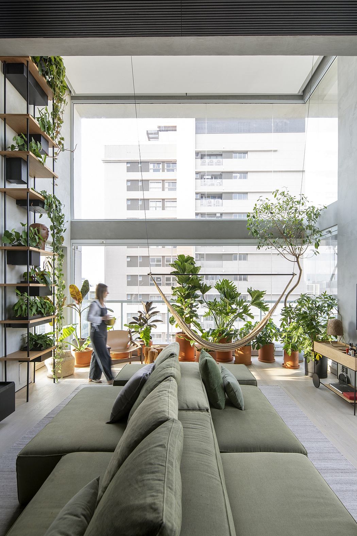
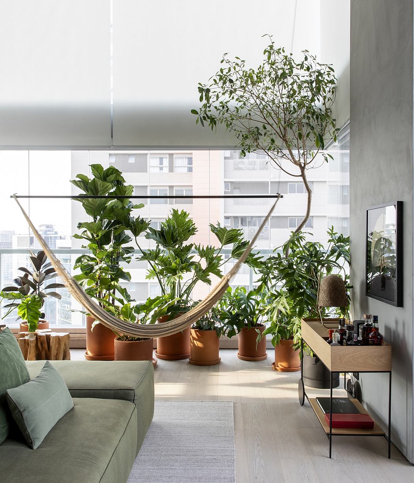
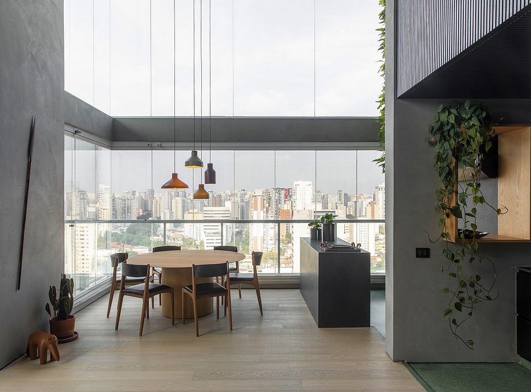
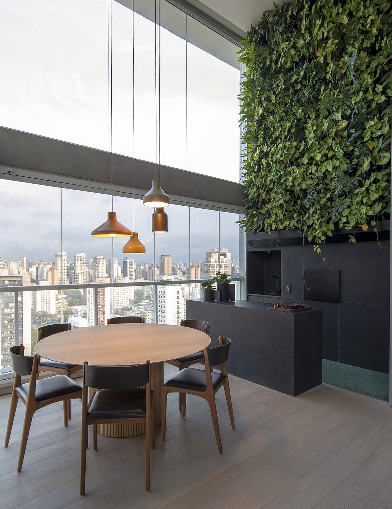
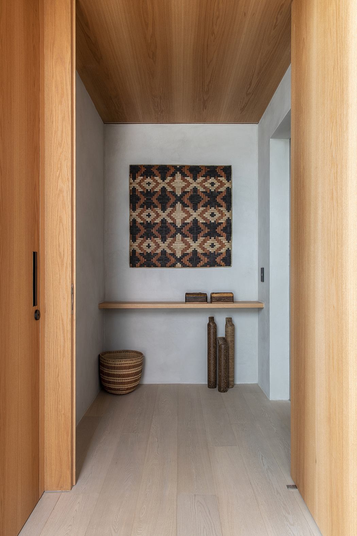
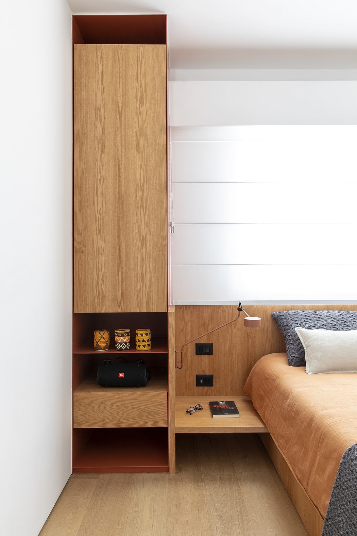
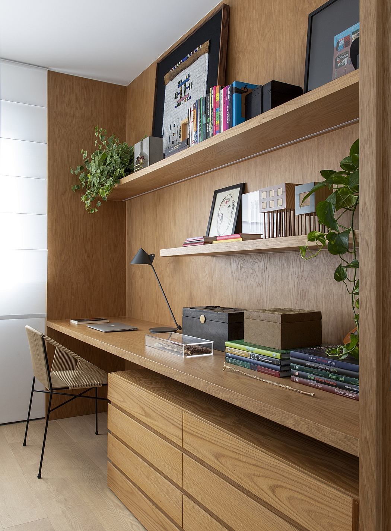
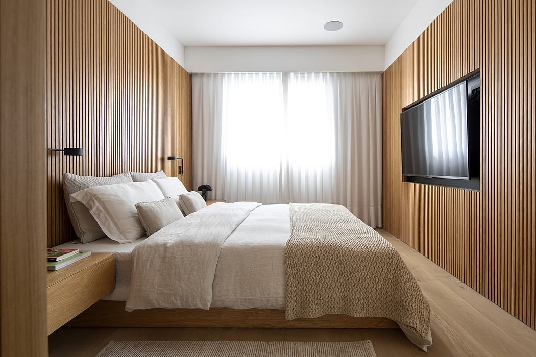
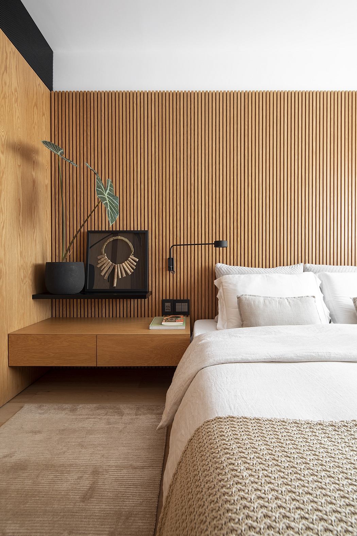
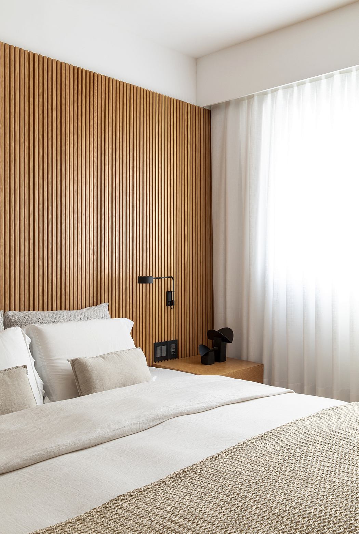
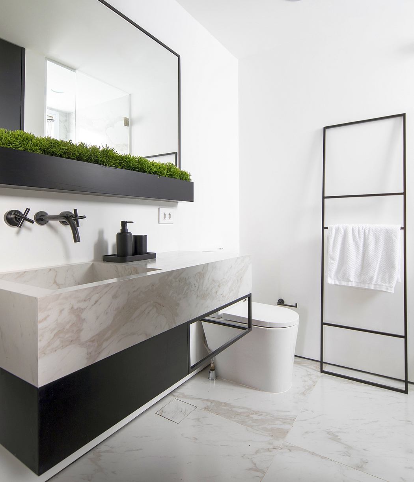
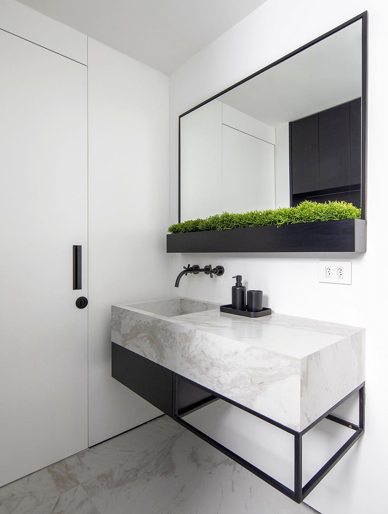
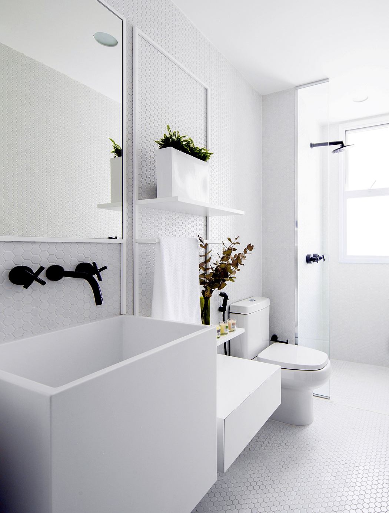
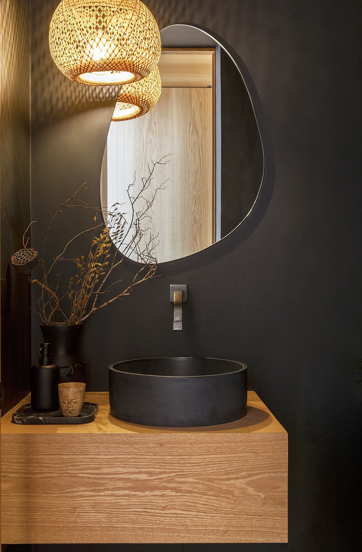
Description
Our firm splits the client briefing into two branches, rational and emotional. The rational branch is certain and focused, the client tells us their needs connected to their everyday lives. The emotional branch is related to feelings and emotions, the ideal ambiance to that specific client, and how the environment can positively affect the quality of life.
Rationally, the NCC apartment client requested an adjustment of its private area. Initially, there were three small bedrooms, and we shifted into one bigger bedroom with a bathroom and a walk-in closet attached, one guest bedroom, a home office that can also work as a guest bedroom, and one other bathroom that would suit both the guest bedrooms. She also requested a kitchen that could either be isolated or interact with the social area.
The emotional demand was quite clear: “I would like a sophisticated social area and a cozy private area”. The client in question is the young businesswoman owner of Recoffee, a sustainable design company that makes objects, such as clocks, trays, jewelry, and wall finishes, out of used coffee grounds. To know Recoffee’s philosophy was an essential path to know our client. The attention to design and sustainability was always present during the process, it created mindful care of proportions, alignments, and details
as well as influenced the choice of the finishes.
The minimal design sophistication is expressed through the finishes of the social area. We used a few materials that established great visual elements, always caring for alignment and fine execution. The project embodies biophilia and neuroarchitecture concepts, aiming for wellness and quality of life. Wood in its diversified finishes and colors acts as the main character along with the big block of greenery. The vertical-directed ebonized wooden panels provide sophistication and hint at the element of coffee, the client’s everyday life. They also emphasize the double-height ceilings, along with the greenery that can reach the biggest height of the room with the vertical garden and with our own design plant shelf. The shelf is meticulously designed so that every of its plant containers has its own automated irrigation and drainage system. Wood and white prevail throughout the apartment’s private area. They have the purpose to bring the coziness and amplitude sensation to the smallest rooms.
Balance and harmony sum up the project concept. Apparently opposed conditions, but perfectly in tune with each other: broad natural lightning and great black elements, a large and yet intimate room, sophisticated and yet inviting surroundings, minimal design but with visual stimulation. All providing quality of life and wellness.
The choice of furniture aims to value Brazilian design. Only a few decor elements were selected by us, most of them were already owned by the client, acquired on trips to indigenous communities throughout Brazil, seeking appreciation for local culture and
craftwork. The conclusion shows the client’s own personality on the project. Allowing the client to be a part of the process is the style of our firm.
Photography by Maíra Acayaba
Visit David Ito Arquitetura
The post NCC Apartment by David Ito Arquitetura first appeared on HomeAdore.from HomeAdore https://ift.tt/3FHJs8A
Comments
Post a Comment