Lathhouse is a beautiful barn house located in Sagaponack, New York, designed in 2020 by Birdseye.
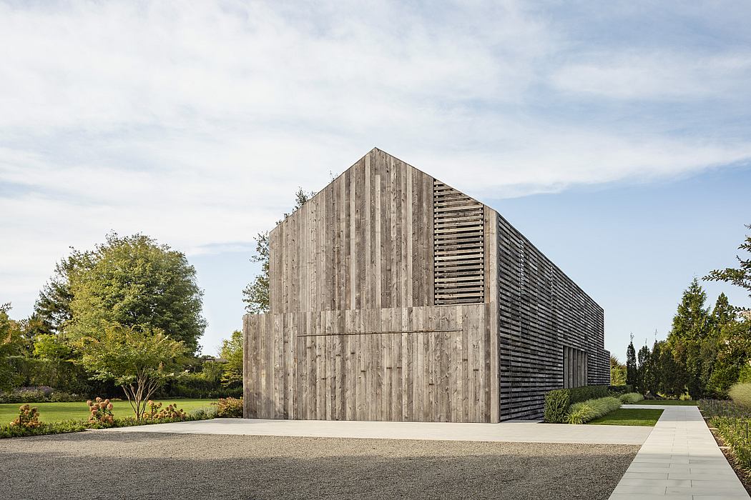
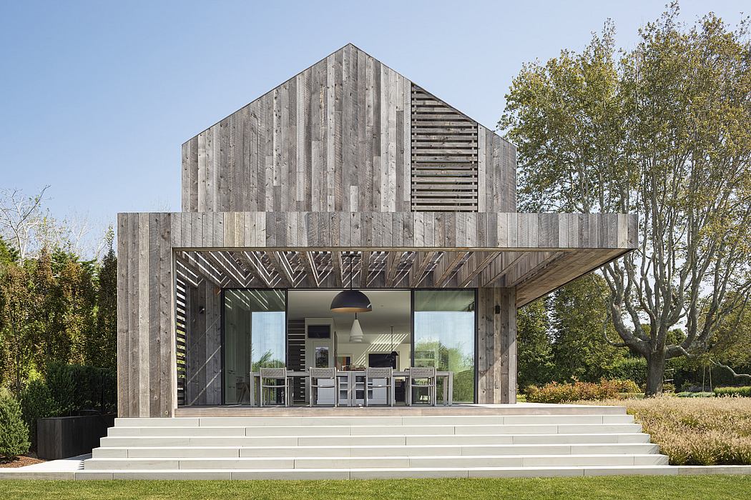
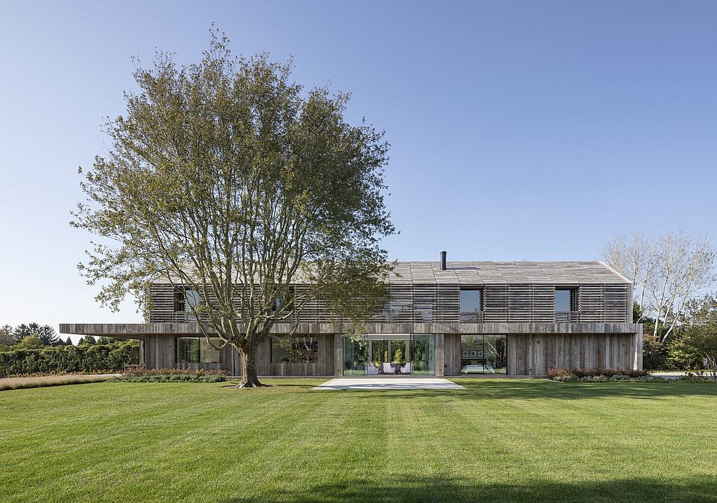
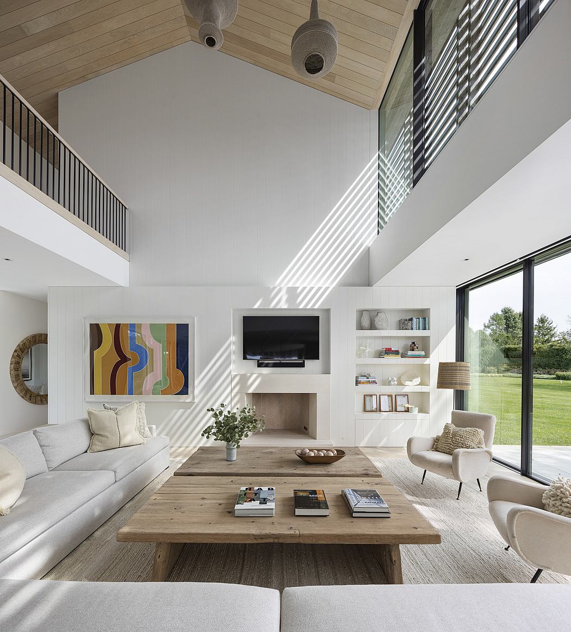
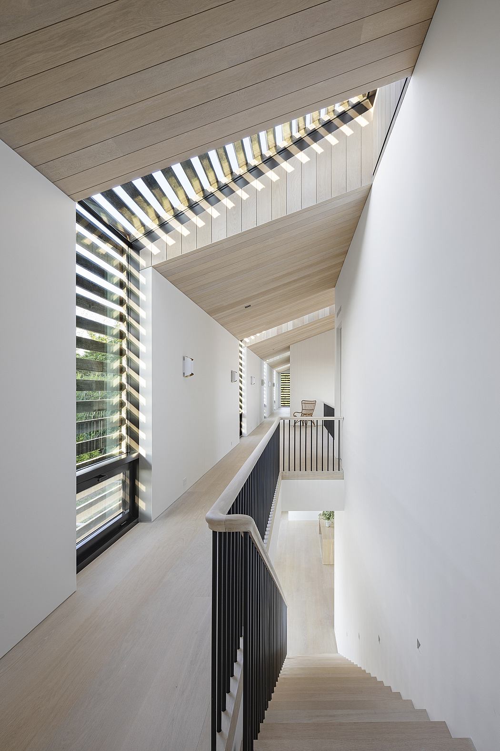
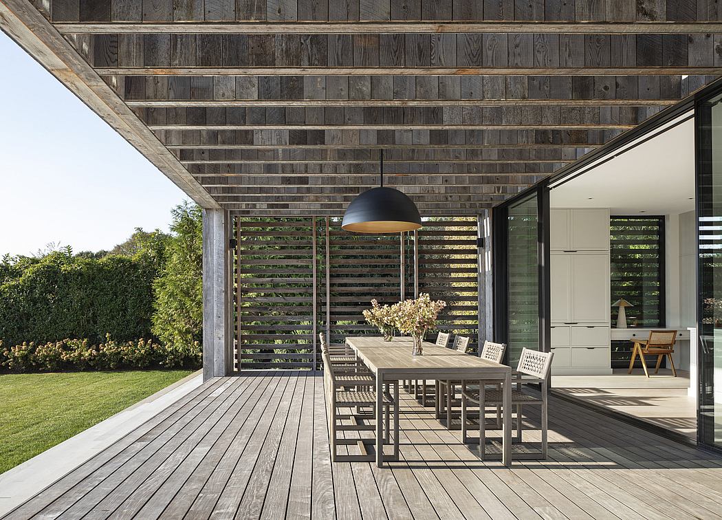
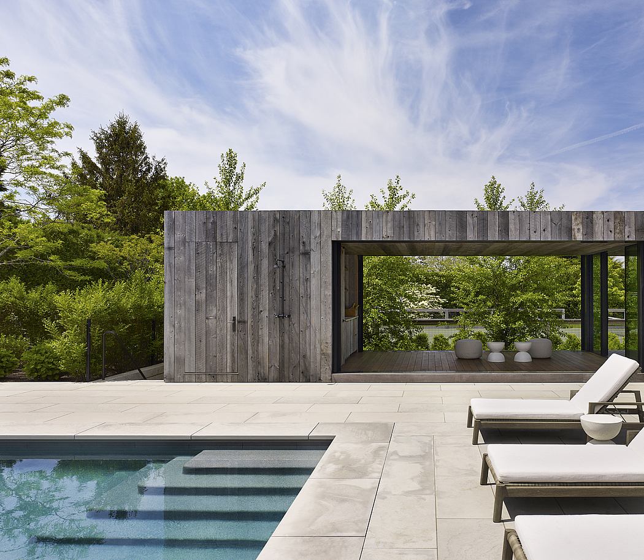
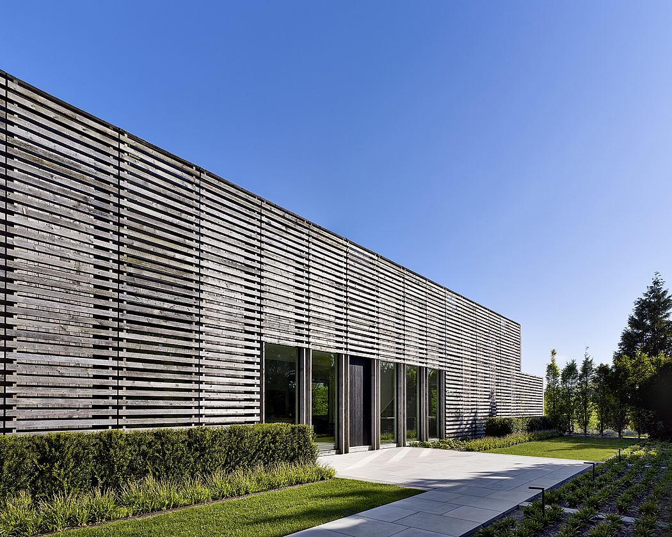
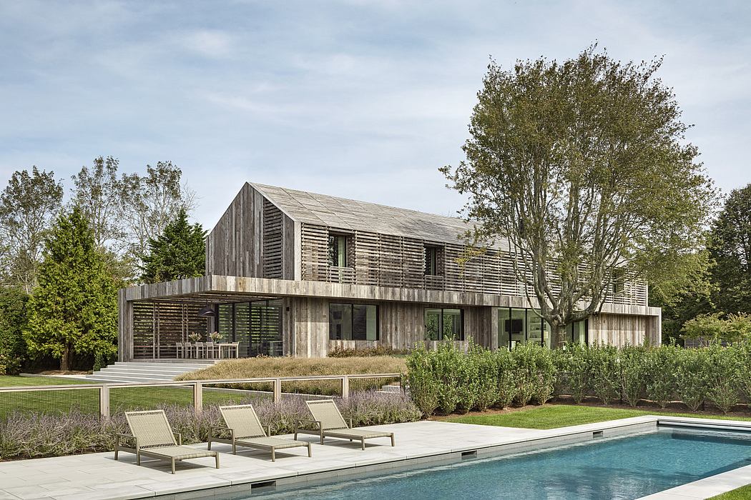
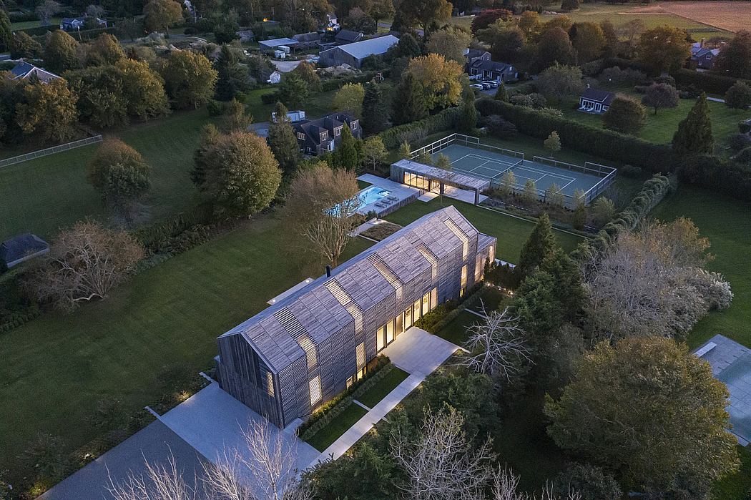
Description
The architectural context of Sagaponack is a dense layering of modernism, contemporary refinement, historicism, and rural farmland. Lathhouse is a regionally inspired home conceptually influenced by the local agricultural history combined with contemporary programming, modernist convention, sustainable building systems and materials, and a reverence for vernacular form.
Lathhouse reflects a purposeful agrarian context, much like a barn in its pastoral setting. The residence, a two-story gable structure, is oriented east west facing overlooking a spacious lawn to the south. The sloping topography, coupled with the minimalist pool house, defines the lower lawn, pool, and tennis court. The pool house mediates between the pool and tennis court activities. The perimeter is defined by a continuous privet hedge and anchored by mature deciduous trees.
The architecture of Lathhouse is conceptually inspired by the eponymous lath house; a traditional gabled farm structure made primarily of wood laths or slats spaced to reduce sunlight while permitting ventilation. This wood detail is also found most notably in corn cribs, drying barns, and livestock shelters.
At Lathhouse, the main residence is clad in a regimented composition of slats over the north and south walls and roof. The slats are both contextual and purposeful, reimagined as siding that functions to provide privacy screening, to limit exterior light emittance, and used as solar shading. The slatting extends over windows and skylights on the north façade for privacy and on the south function as a solar shading scrim. The detail also wraps to each bedroom window creating inset Juliet balconies. The upper south wall slats end at a large second floor overhang datum that defines the indoor/outdoor experience. Operable glass walls open to a large stone terrace off the living room and the kitchen opens to a wood slatted pergola covered porch. The pool house emulates the cantilevered pergola, operable glass walls, and rain screen details of the house.
The singular exterior material of weathered wood cladding reflects a timeless patina reminiscent of the barns and outbuildings in rural landscapes. The siding is reclaimed from decades-old corral board fencing. The repurposed wood, electrically based geothermal heating and cooling, closed cell polyurethane insulation, mechanical fresh air system, and insulated high efficiency windows all contribute to the efficiency in the design and sustainability of the house. Water collection is through a concealed gutter and downspout system and dispersed evenly to mitigate erosion. All lighting is LED.
The project program consists of a garage, mudroom, guest suite, living, dining, kitchen, principal bedroom suite, (3) bedroom suites, laundry, and linen storage. The lower level contains a guest suite, gym, wine storage, tv room, bunk space and mechanicals. The pool house structure supports a changing room, bathroom, lounge area and open pergola sitting space.
The interior finishes and furnishings of the house are inspired by the light and shadow play of the slats over the wall and roof glass. The clean design aesthetic, scale and detail of bespoke furniture pieces and custom designed cabinetry reflect a depth of craft congruent with the architecture experience.
Photography courtesy of Birdseye
Visit Birdseye
The post Lathhouse by Birdseye first appeared on HomeAdore.from HomeAdore https://ift.tt/gYqUEop
Comments
Post a Comment