Corner House is a lovely home located in Flinders, Australia, designed in 2020 by Archier.
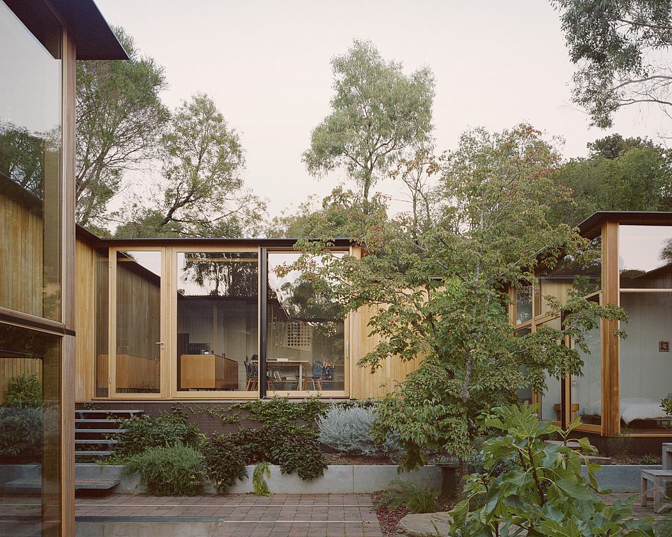
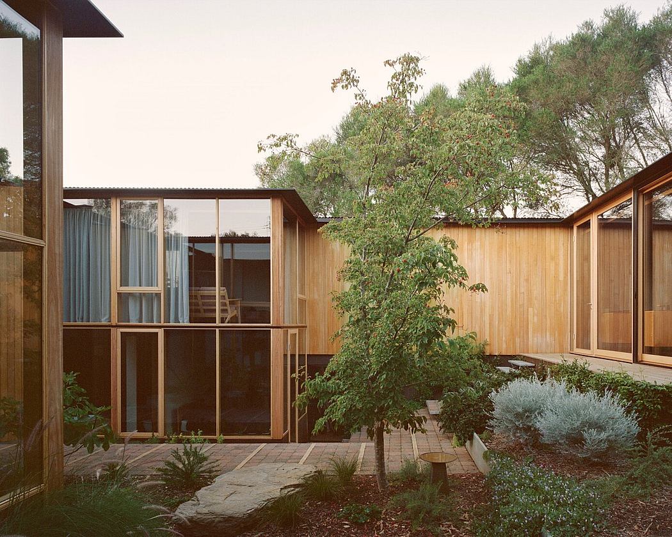
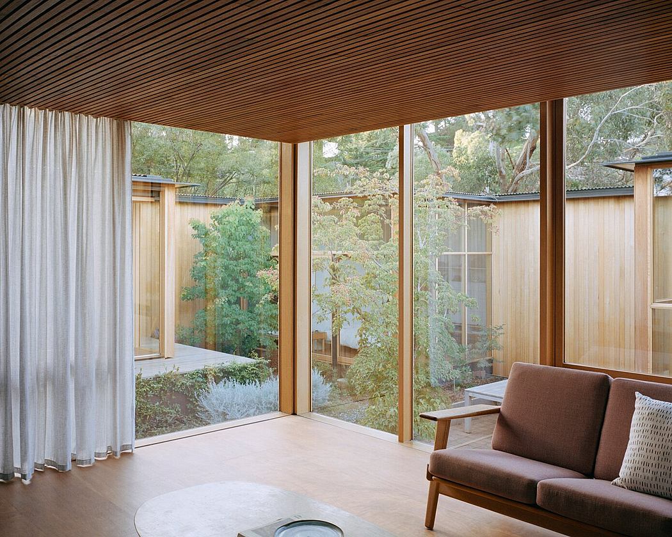
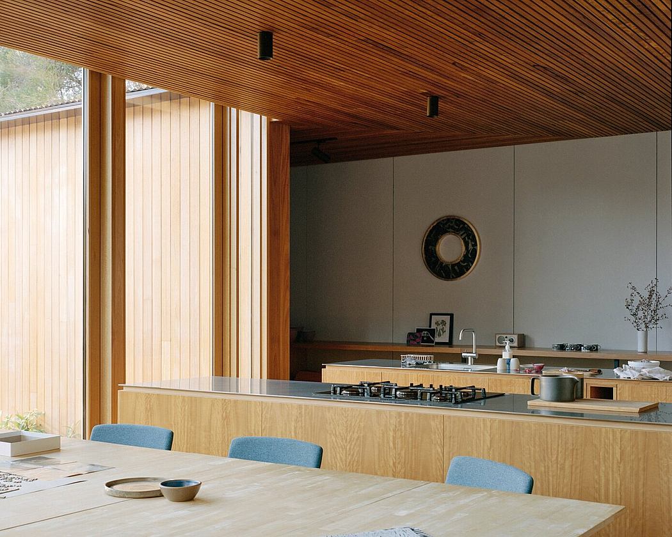
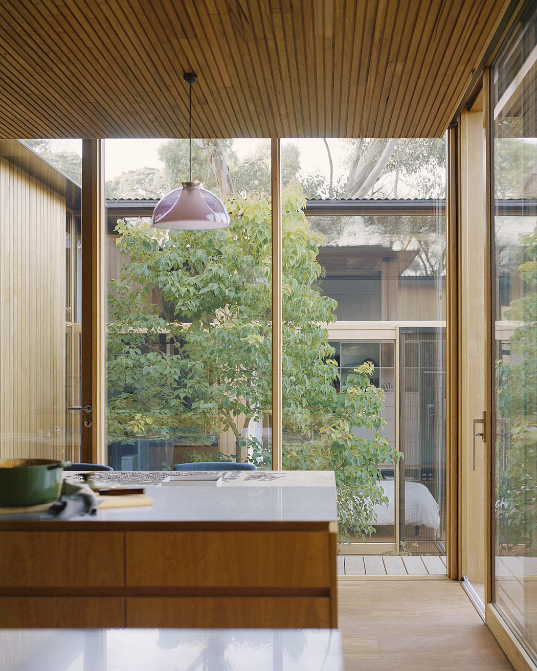
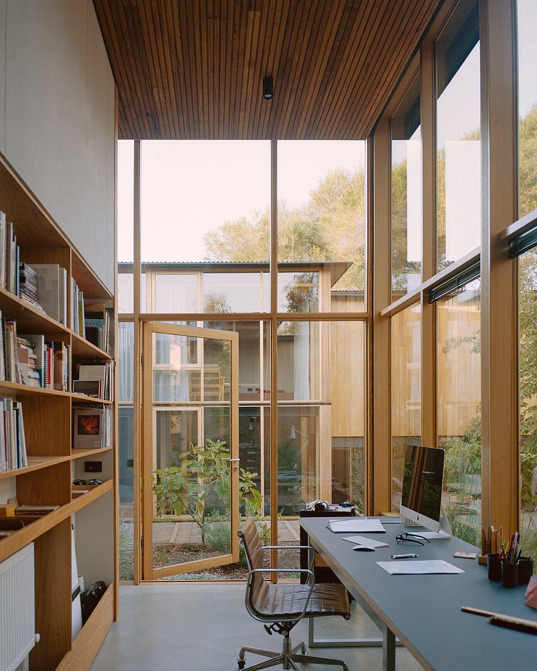
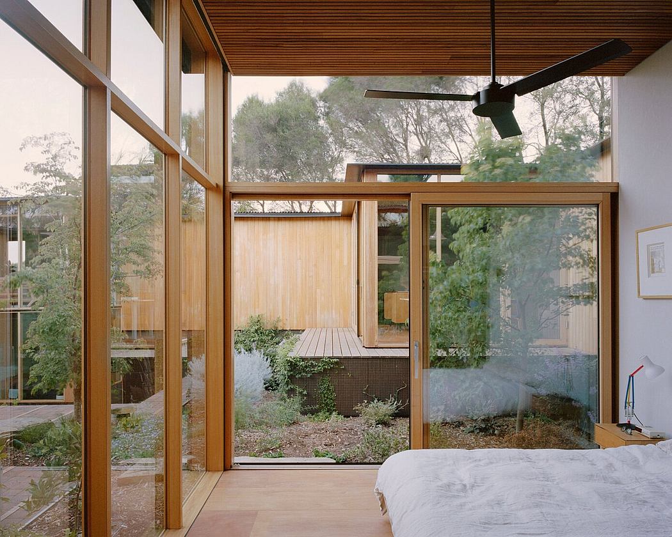
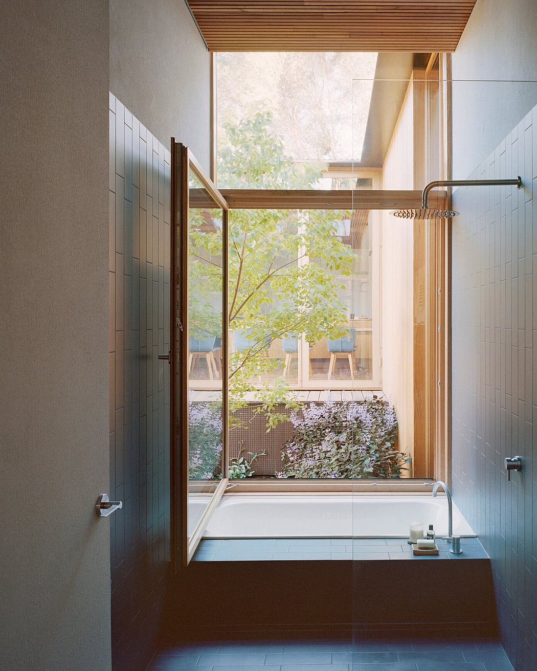
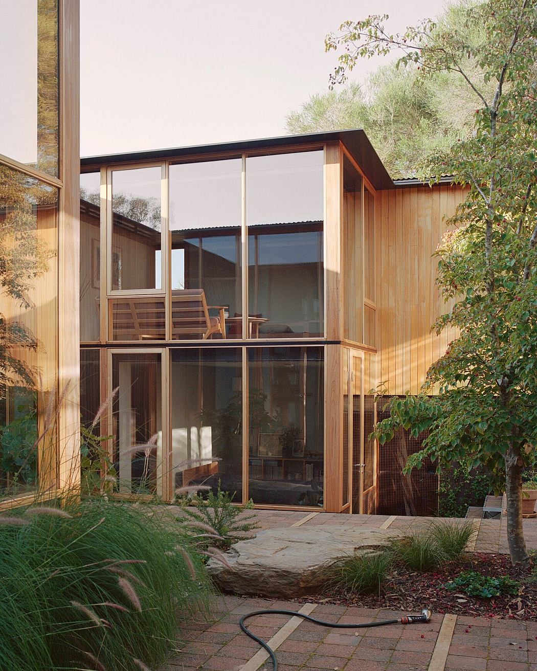
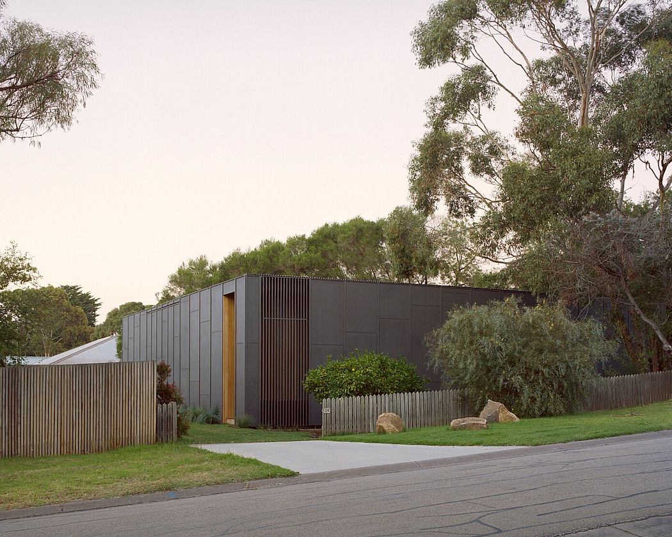
Description
Corner House is an exploration of intersections.
For our clients, the project signified a profound moment of change in their lives, marking their retirement from respective architectural careers and a relocation from Melbourne to the Mornington Peninsula. They wanted a home that would facilitate a new chapter that prioritised both their connection and independence. Practically speaking, they wanted two bedrooms and two bathrooms, the capacity to work from home, ample shelving for their extensive design library and beautiful spaces to showcase their art collection. With one of the clients being a UK expat, prior to COVID, they expected family and friends to regularly visit, so it was important to include an area that would provide guests with a sense of their own space where they could comfortably stay for an extended period of time.
On top of this, the site itself had its own requirements. Despite its proximity to the picturesque coastline of the Mornington Peninsula, the immediate context was next to a busy road in Flinders. The suburban surroundings with neighbouring houses called for a carefully considered strategy that would limit the home’s exposure to the adjacent streets.
This inspired a new intersection: instead of existing amongst an external environment, the Corner House turns inward and centres on an internal landscape. A dark façade made of fibre cement-cladding, buffers the inhabitants from noisy traffic and curious neighbours and focuses the lived experience around a large private courtyard. The façade references the board and batten detail of typical Flinders fishing cottages, whilst a hint of timber lining highlights the entry threshold to the street.
With a ceiling height of over 4 metres, the entrance pulls you into the house where an experimental floor plan awaits: living areas positioned in each corner of the dwelling connected by stepped walkways acting as gallery spaces. This layout encourages new routines to emerge as the clients settle into both the house and their retirement.
We avoided the often rigid division of doors and walls to create a range of opportunities for different modes of occupation, exploring how the structure can simultaneously connect and separate its occupants. The floor plan is unique in how it achieves this rich and dynamic range of experiences, facilitated by a gradual ascent from the airy entry space and study, to the more intimate kitchen, dining and living spaces at the rear of the site.
The courtyard plays a crucial role in all of these areas. Designed by Openwork, it carefully considers the architecture that it borders, complementing the interior spaces with this external (yet internal) world. The floral composition consciously juxtaposes with the environment of Flinders, and the Chinese Tallow, Dogwood and Adriatic Fig trees that live in the courtyard will all shift colour with the passing seasons. Openwork view their chosen flora as a suggestive guide for the clients to focus their future planting, providing the occupants with a space to explore their retirement, where they will gradually develop the garden over coming years.
The colours of the trees, the different heights of the plants, the ground cover and leaves all offer complementary textures and tones when looking across the site to other areas of the house. The courtyard also provides a shortcut to these spaces, including an external access to the guest area in the lower level of the house. At under 200m2, the Corner House is a relatively modest home that manages to generate a variety of experiences and relationships within a small number of spaces. It is innately sustainable due to the SIPS construction methodology, and the high performance double glazed BINQ timber windows inspires a high thermal performance.
Photograpy by Rory Gardiner
Visit Archier
The post Corner House by Archier first appeared on HomeAdore.from HomeAdore https://ift.tt/I8qAGeV
Comments
Post a Comment