Introducing Ksaraah, a weekend retreat located in Bengaluru, India, designed by Taliesyn – Design & Architecture in 2021. The two-storey residence is perched atop the site’s highest level, framed by views of the majestic Savandurga Hill, one of the largest monolith hills in Asia. This one-of-a-kind real estate project blends harmoniously with its lush surroundings, creating a serene atmosphere with limitless opportunities for its inhabitants.
The design intervention is focused on creating adaptable, multi-use communal spaces while remaining respectful of the local community and landscape. It ensures minimum deviation from the existing landscape while providing a space with its own distinct identity. With its sleek exterior staircase, feature stone wall, and a pool as its epicentre, Ksaraah is a perfect example of modern architecture and design style.
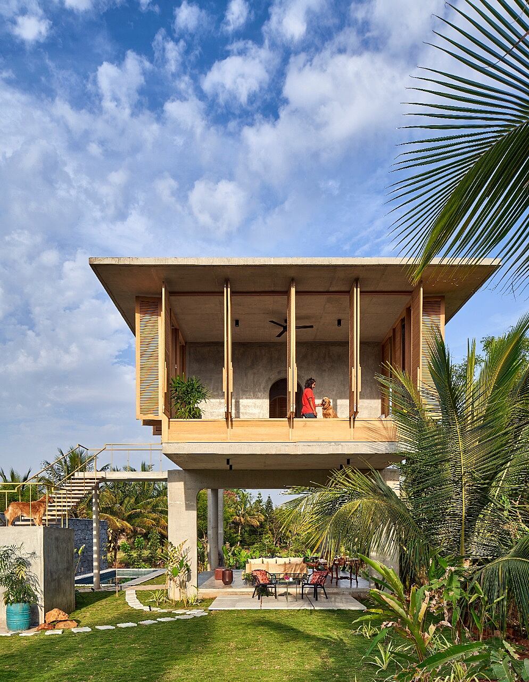
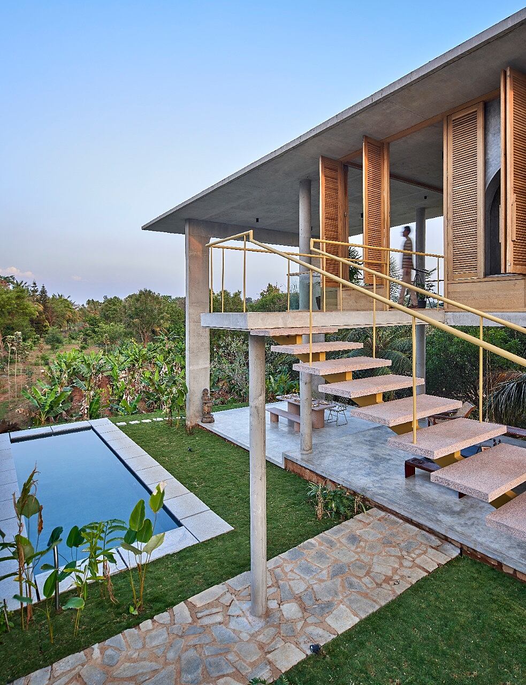
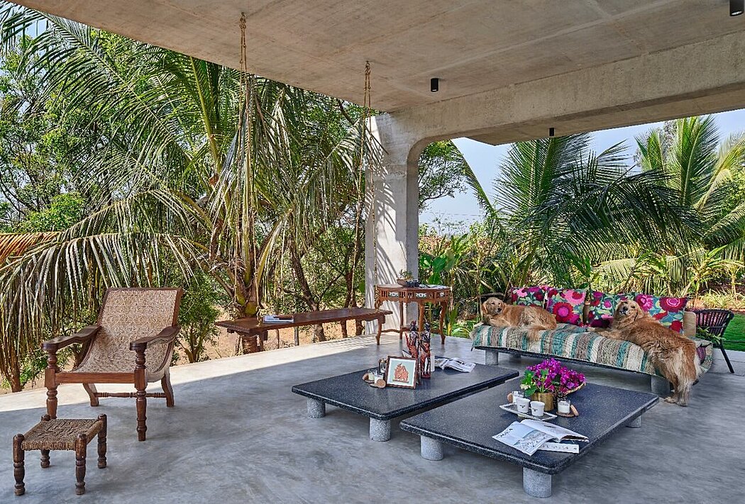
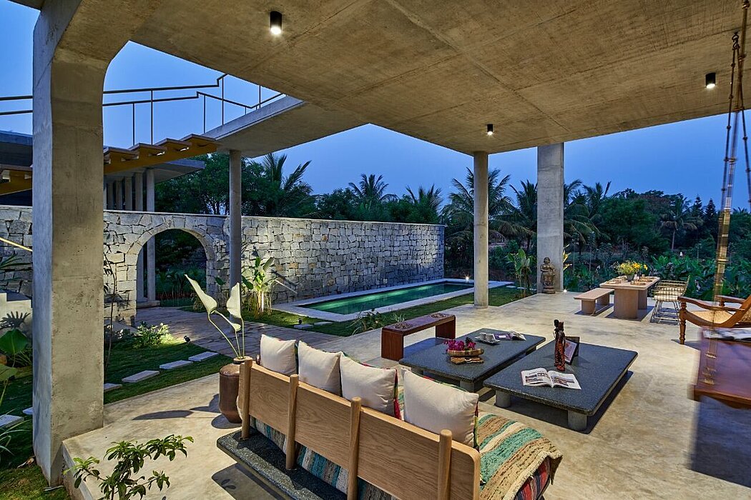
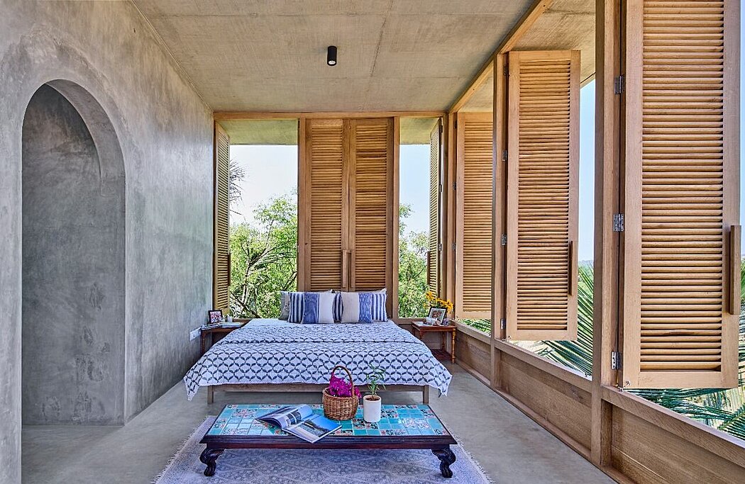
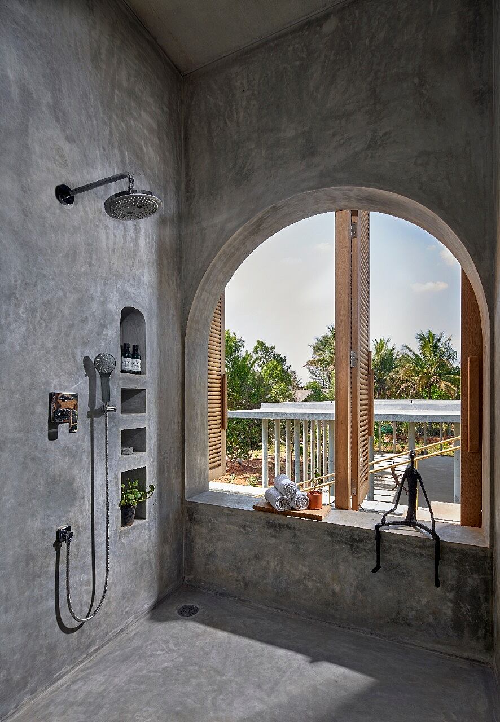
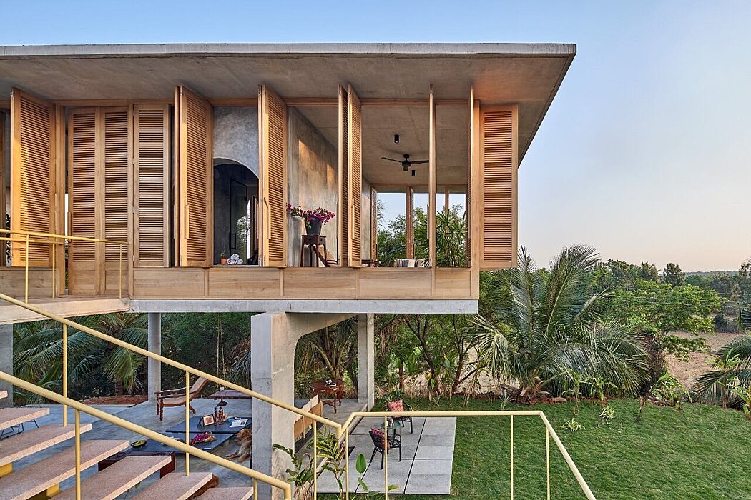
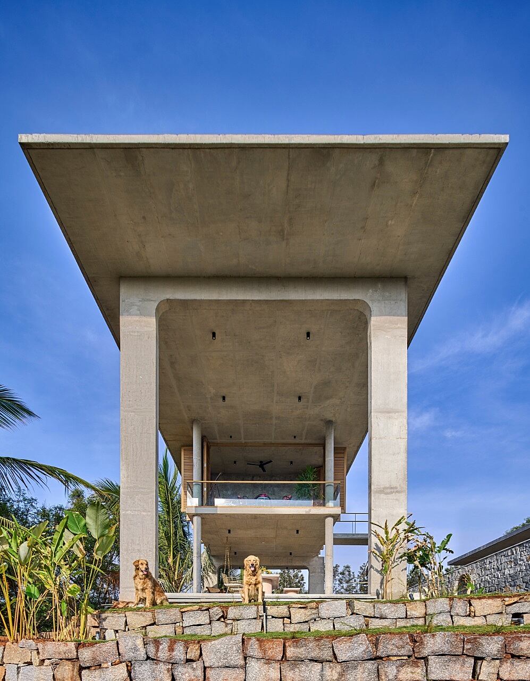
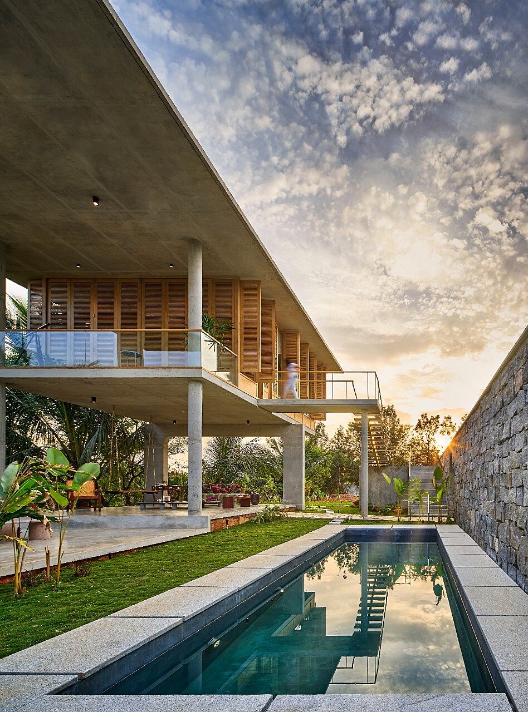
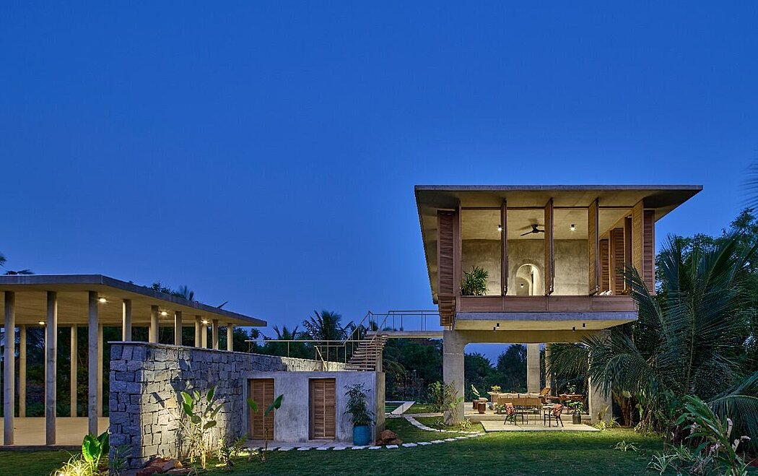
About Ksaraah
Revamping Living in Nature: Ksaraah, a Weekend Retreat in Rural Bengaluru
Nestled in lush coconut and areca tree plantations, with the mighty Savandurga Hill—one of the largest monolith hills in Asia—framing its backdrop, Ksaraah is a weekend retreat in rural Bengaluru, India. The goal of this retreat is to foster a direct connection between its inhabitants—a creative professional and her family—and nature, without boundaries.
Creating a Harmonious Built Environment
The primary design challenge was to create a built environment that blended, harmonized, and inspired rather than shocked or dominated. To achieve this, the design intervention ensured minimal deviation from the existing landscape, while providing a space with limitless opportunities for the users to thrive.
A Two-Storeyed Primary Residence Perched Above the Site
The two-storeyed primary residence, an interplay of volumes and voids, is perched atop the site’s highest level with views of the farms that lie on the horizon. Resting weightlessly on a set of two loft, bevelled arches, it creates expansive column- and wall-free spans with deep overhangs. The ground floor hosts communal spaces like the living, the dining, and a sit-out area that are seamlessly entwined with nature; the master bedroom and its ensuite bathing chamber and a private study lounge occupy the first floor.
Creating a Seamless Transition Between the Built and Unbuilt
The spatial arrangement is specifically directed to traverse amidst the landscape, blurring the boundaries between the built and the unbuilt. A sleek, exterior staircase connects the two levels next to a pool—the epicentre of the residential quarters—its backdrop marked by a feature stone wall. This wall creates a three-dimensional site partition and marks the transition between the private and public functions of the house, while unifying the visual narrative.
Serving the Needs of the Local Community
Ksaraah aims to address the needs of the local community by creating adaptable, multi-use, congregational spaces to bring people together and to foster activities and conversations. The idea to humanize, equalize, and spiritualize holds strong. To ensure that the processes of shrishti (creation), stithi (sustenance), and samhara (dissolution) continue without any interruption, the design intervention was consciously limited in terms of changing the landscape or the natural occurrences within the site.
Photography courtesy of Taliesyn
Visit Taliesyn
The post Ksaraah by Taliesyn – Design & Architecture first appeared on HomeAdore.from HomeAdore https://ift.tt/KBuEi8L
Comments
Post a Comment