Located in Hangzhou, China, House in Longmen is a contemporary real estate project designed by The Design Institute of Landscape & Architecture China Academy of Art Co. in 2021.
Nestled in the outskirts of Longmen Ancient Town, the house is an example of how to balance economical construction and energy savings while embracing traditional and modern architecture. Local materials and craftsmanship have been used to respect the natural environment and create a connection with the local culture. Reinforced concrete frames and cedar roof frames are combined with local natural wood and stone to create a modern interior design that also reduces energy consumption.
With the possibility of future B&B operations in mind, House in Longmen is a project that seeks to revive the values of place and countryside through design and create comfortable and pleasant dwellings for the villagers.
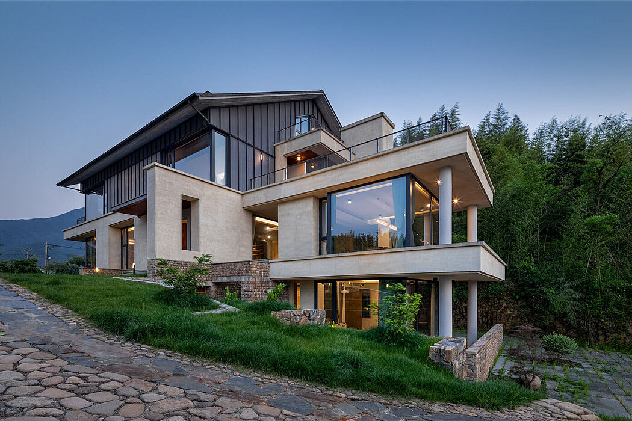
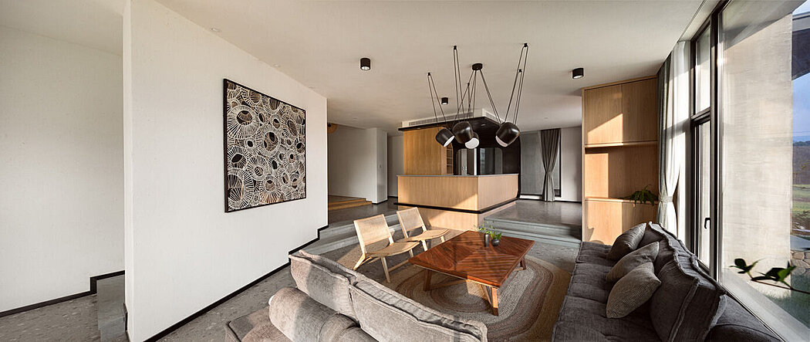
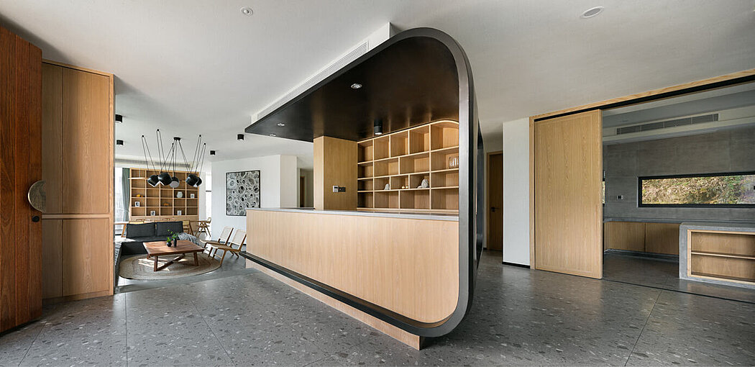
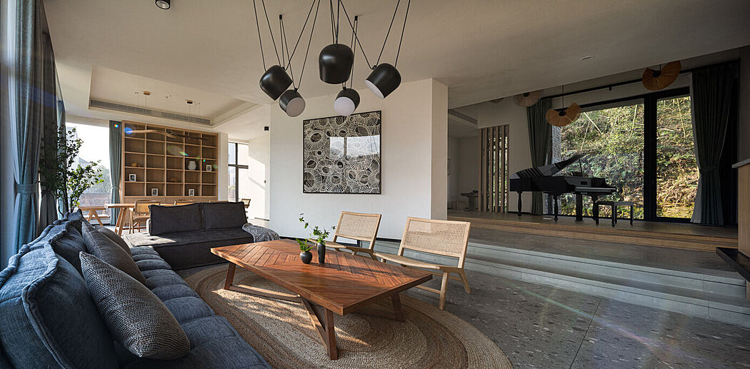
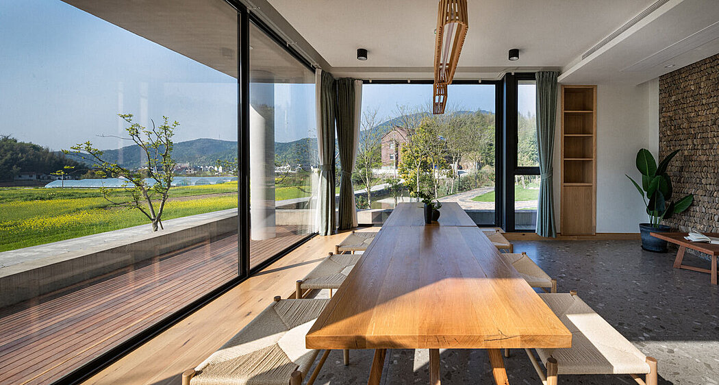
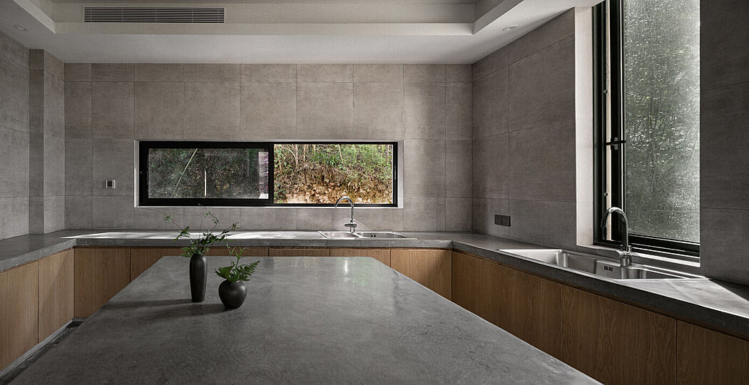
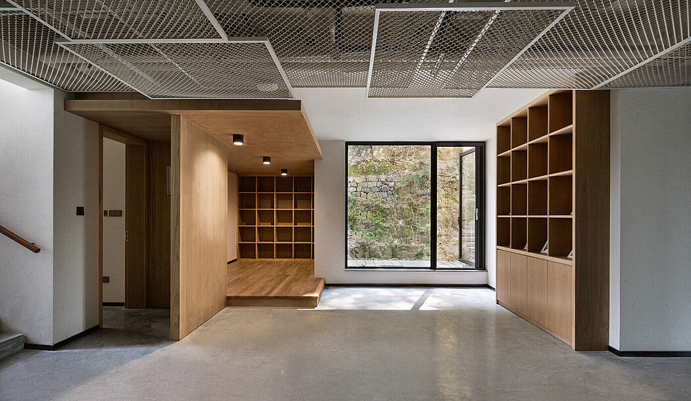
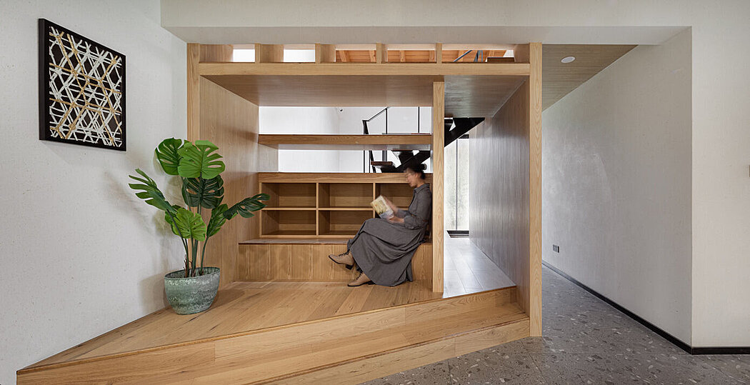
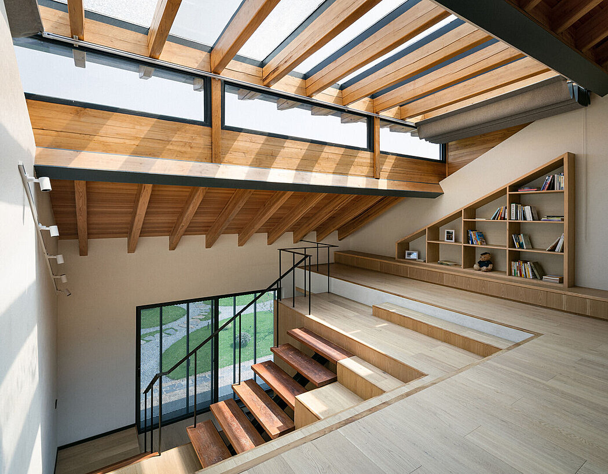
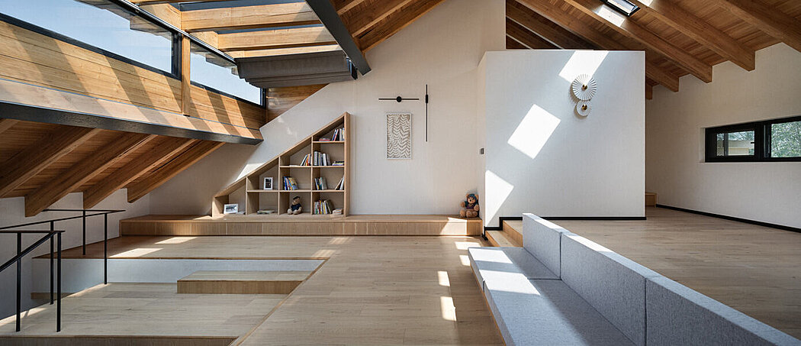
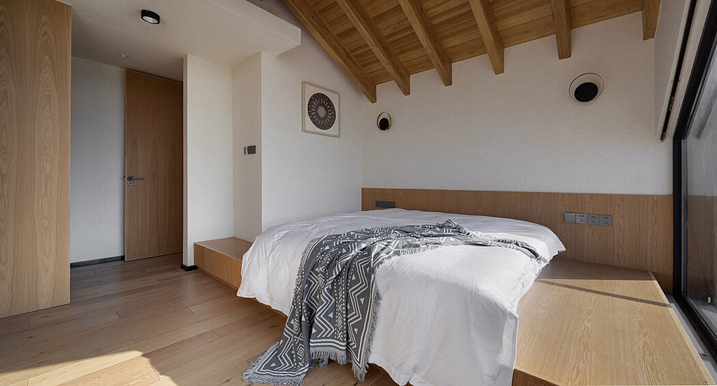
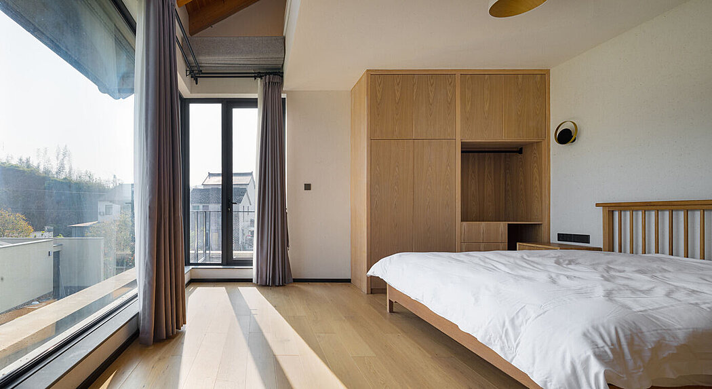
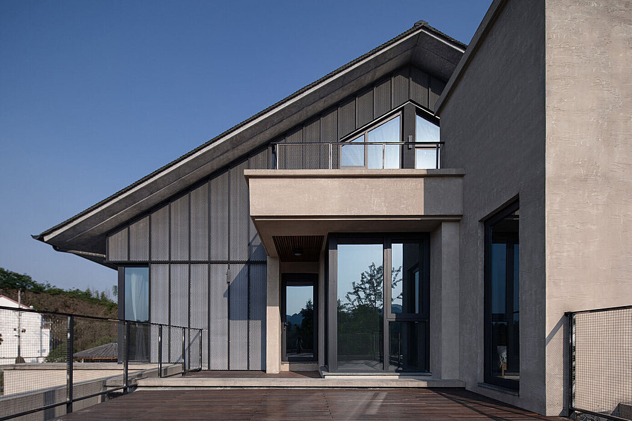
About House in Longmen
Revamping Rural Homes: Exploring Contemporary Design for Chinese Self-Built Houses
Located on the outskirts of Longmen Ancient Town in Zhejiang Province, China, this project is an example of how to balance economical construction, energy savings, and spatial practicality in rural self-built houses. With the possibility of future B&B operations in mind, this project not only ensures comfortable living but also offers a unique experience of mingling traditional and modern architecture.
Respecting the Natural Environment
The project respects its natural environment and seeks to bridge the gap between the wild growth of rural residential houses and the historical memory of the ancient town. Local materials and craftsmanship are used to maximize the integration into the surrounding environment and create a connection with the local culture.
Modern Design and Traditional Craftsmanship
The project has one basement level and three floors above ground. The first floor is a horizontal extension of the building form, and the sloping roof runs vertically through the second and third floors. The basement is partially open and the surrounding cavity layer serves as a good moisture-proof ventilation.
The pebble wall and floor pavement is a traditional craft that is very characteristic of Longmen Ancient Town, and it has been translated with modern architectural language, with rough warm architectural paint used to build the ground floor facade of the building. The second to third floor facades are wrapped with aluminum alloy pressed and stretched mesh, allowing the hazy landscape to be imprinted into the interior.
The main body of the building is a reinforced concrete frame structure, while the roof is a mixed steel and wood structure. Skylights are installed on the roof to bring in sunlight and improve indoor lighting. The cedar roof frame is the most common form of sloping roof construction in the region, and the wooden structure needs no decoration.
Interior Spaces and Energy Savings
The design of the building’s interior emphasizes the guidance of the eye and the sense of extension of space. Slanted elements are added to the space to echo the sloped roof and provide continuity. The skylights create a wind-pulling effect to increase the vertical air flow, which can greatly reduce the need for air conditioning in summer, and the sunlight can spread to each bedroom through the skylights in winter.
Local natural wood and stone were used as much as possible to reduce energy consumption. All workers in the project construction process were local residents of Longmen, and by communicating with them on site, local materials and craftsmanship were best used in the project.
House in Longmen: Rural Revitalization Through Design
Chinese rural self-built houses have not yet found their own language of contemporary rural architecture in the past decades. This project seeks to recreate the values of place and countryside through architectural design, making good use of local resources and perpetuating them. It is hoped that this project brings a new design direction for China’s rural revitalization process and creates comfortable and pleasant rural dwellings for villagers.
Photography by CAALADI
Visit The Design Institute of Landscape & Architecture China Academy of Art Co.
The post House in Longmen by The Design Institute of Landscape & Architecture China Academy of Art Co. first appeared on HomeAdore.from HomeAdore https://ift.tt/vO9htuz
Comments
Post a Comment