Welcome to the House of Serenity, a traditional Korean house designed by Studio Gaon located in Yangsan-si, South Korea.
This beautiful and elegant house is located in the vicinity of the historic Tongdosa Temple, one of the UNESCO World Heritage Sites, and is surrounded by fascinating pine trees and breathtaking landscapes. This house provides a unique relationship to the land with a sense of awe, and features modern lightweight wooden structure to bring out the traditional feeling of Hanok (Korean traditional house) and various gardens to all directions.
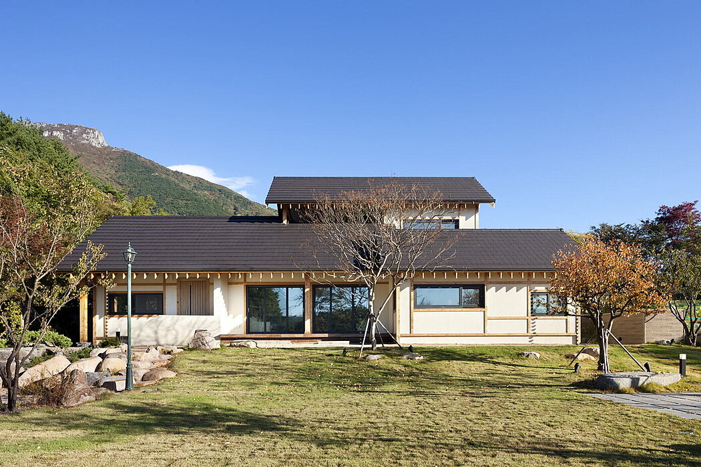
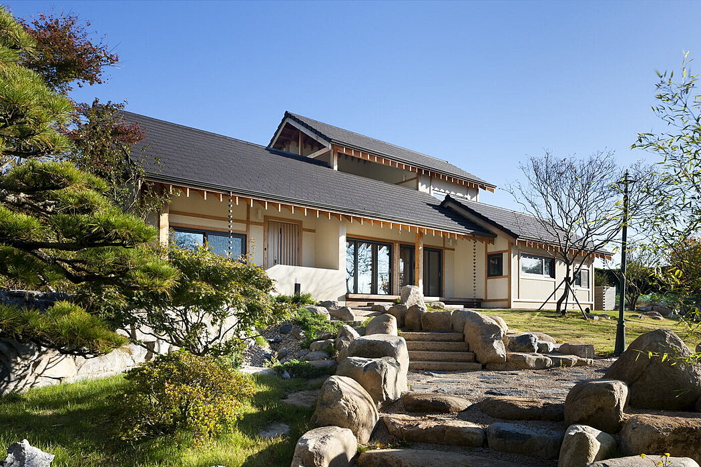
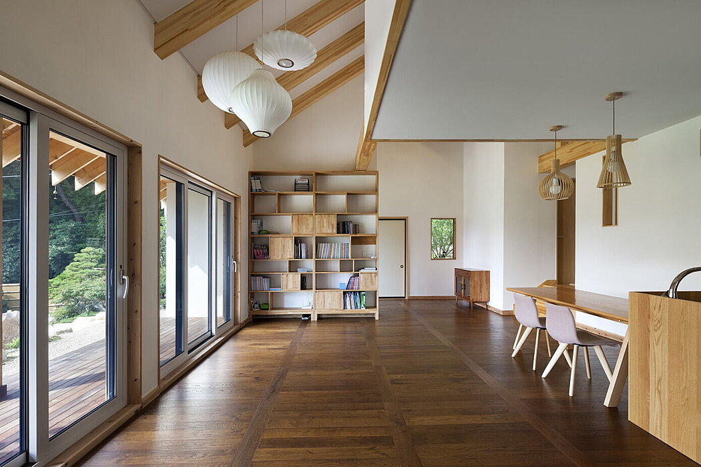
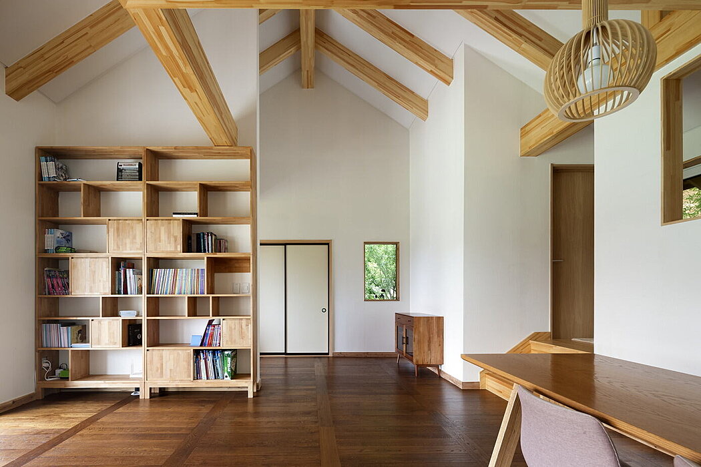
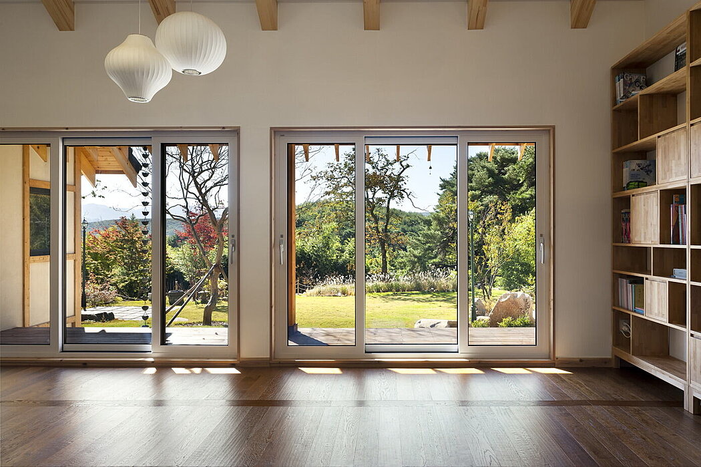
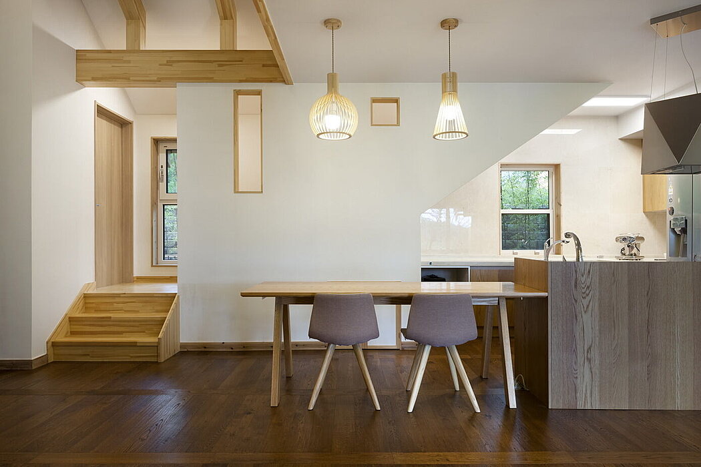
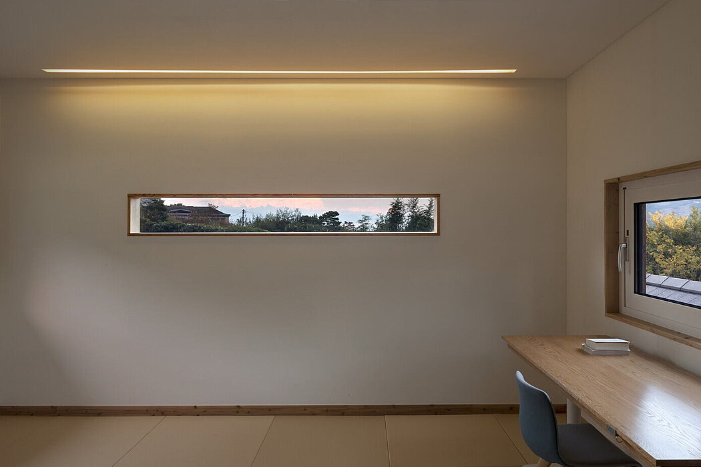
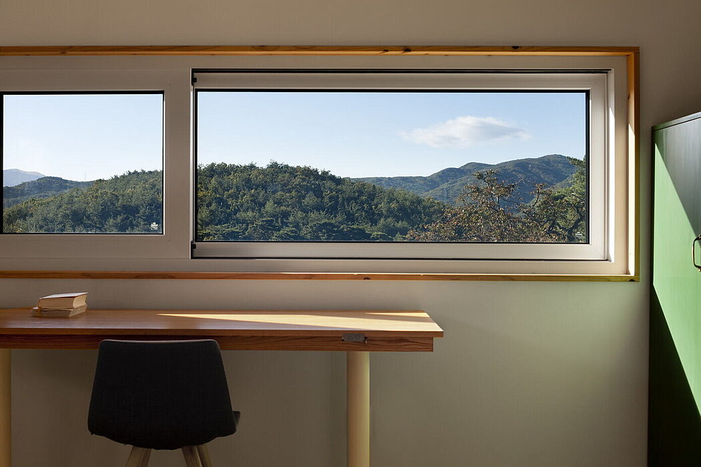
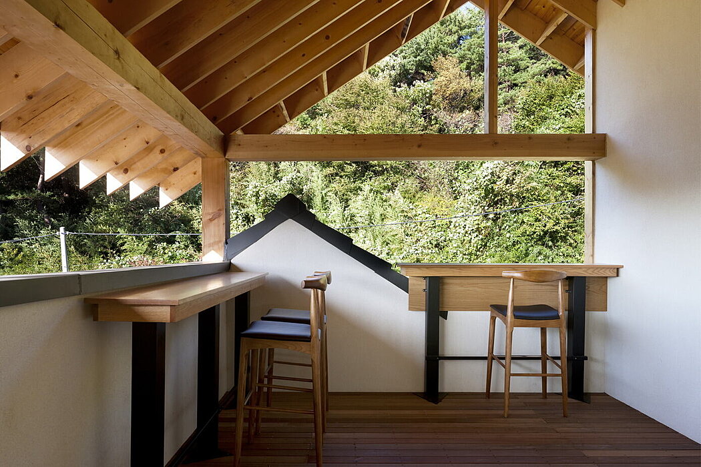
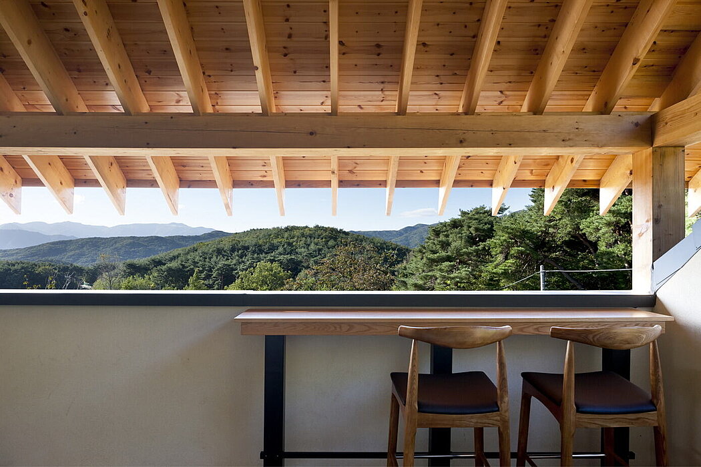
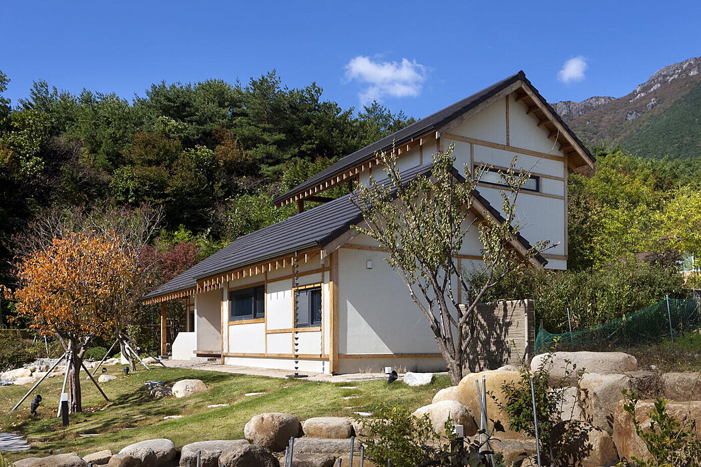
About House of Serenity
A Sense of Awe: Exploring “House of Serenity” in Yangsan, Korea
Tucked away in Yangsan, Korea, lies Tongdosa, a historic temple and UNESCO World Heritage Site. Just beyond the gate of this bustling temple lies a quiet and deep atmosphere, as if one had entered an old primeval forest. This is the location of the “House of Serenity.”
Straight to the Point
The design process for this house was as direct as the connection between the temple and the site. The client had a clear vision for the residence and wanted an elegant and Asian house, similar to “House in Geumsan” that we had designed previously. Furthermore, the client requested a simple house with a wide and high-ceiling kitchen and living room, and to be surrounded by various gardens in all directions.
Respecting the Land
We discussed the importance of land in architecture, particularly in Korean architecture. 70% (17,400 square miles) of Korea’s 220,000-square-meter (863,700 square miles) area is mountainous, and the climate has four distinct seasons and an annual temperature difference of more than 50 degrees (Fahrenheit). Thus, Korean architecture has a time-honored and persistent value that respects the land with a sense of awe.
The Design
The site was surrounded by a vast mountain framework and wonderful clusters of pine trees, which inspired the design of an appropriate volume that did not interfere with the view of the mountains. The house was designed to sit lightly on the ground, with a long, thin configuration and all rooms facing south. The rafters exposed under the roof are formed of thin and long lightweight wood structures, which give a sharp atmosphere compared to the traditional round rafters of a Hanok. Thick and hard wooden columns accentuate the interior, giving a sense of heavy wooden structure. On the second floor, the distant landscape view was extended to the front and back and Korea’s unique “maru” space was designed to provide a space neither inside nor outside. Finally, the nature and gardens surrounding the house became the real co-owners of the house.
Photography courtesy of Studio Gaon
Visit Studio Gaon
The post House of Serenity: Studio Gaon’s Design near Tongdosa Temple first appeared on HomeAdore.from HomeAdore https://ift.tt/iER0kuW
Comments
Post a Comment