Olive Passive House is a stunning two-story eco-friendly home nestled in the picturesque Catskills woods of Olivebridge, New York. Designed by Demo Architects in 2021, this sleek and modern dwelling boasts an artful fusion of sustainability and style.
Siberian Larch adorns the interior, providing a cozy contrast to the black standing-seam metal exterior. Experience ultimate comfort and energy efficiency in this PHIUS-certified passive house that consumes 80% less energy than most homes in the area. Step inside and be inspired by the thoughtful design choices, recycled fixtures, and spectacular views that make this property a true architectural gem.
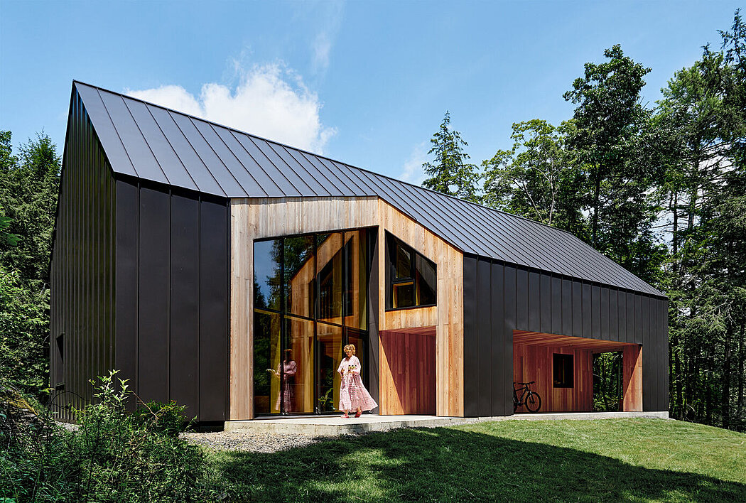
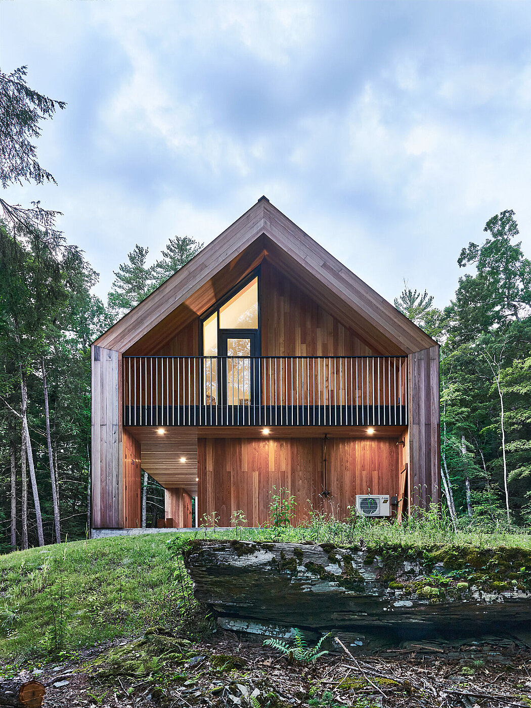
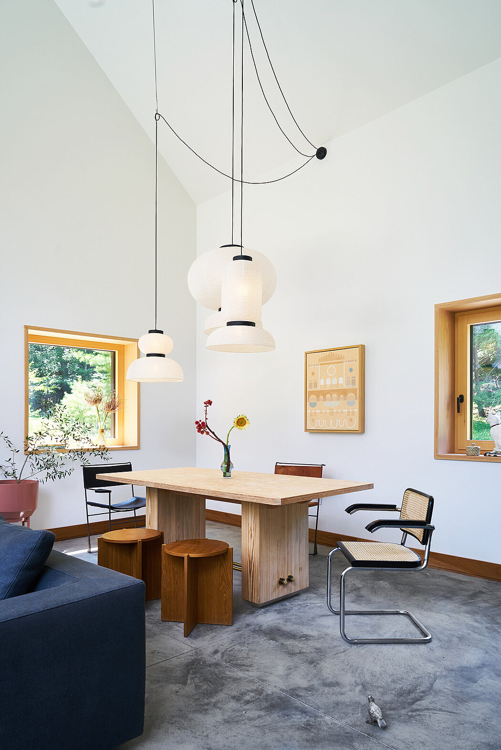
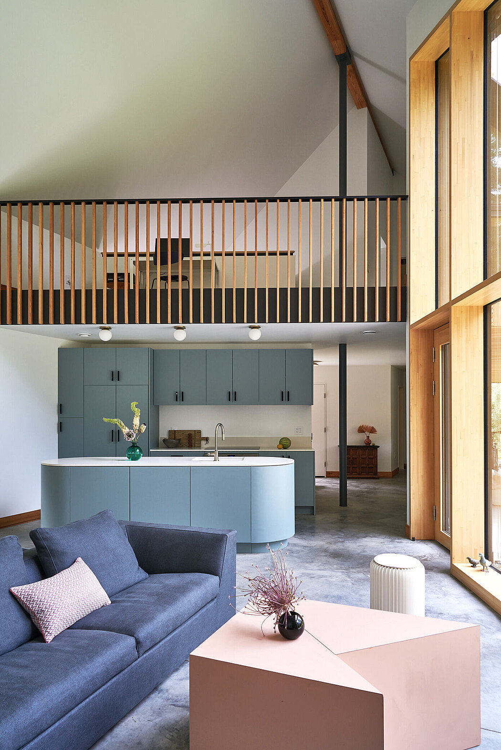
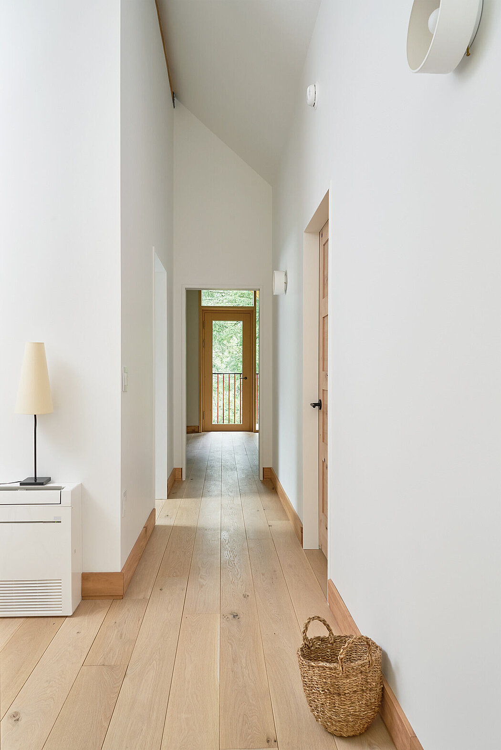
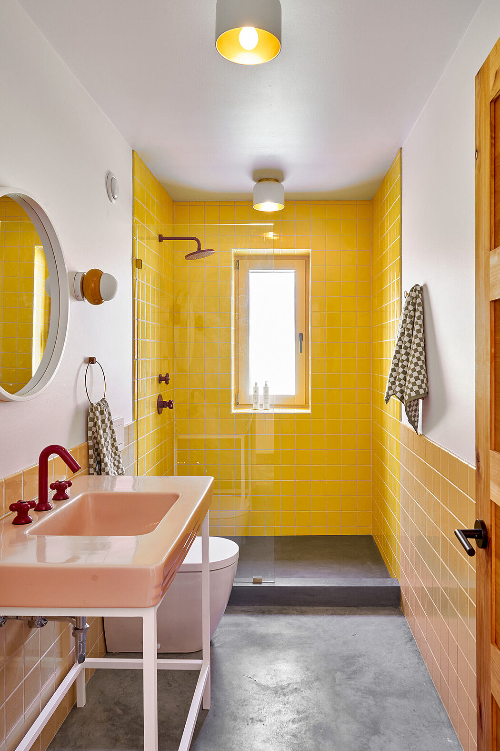
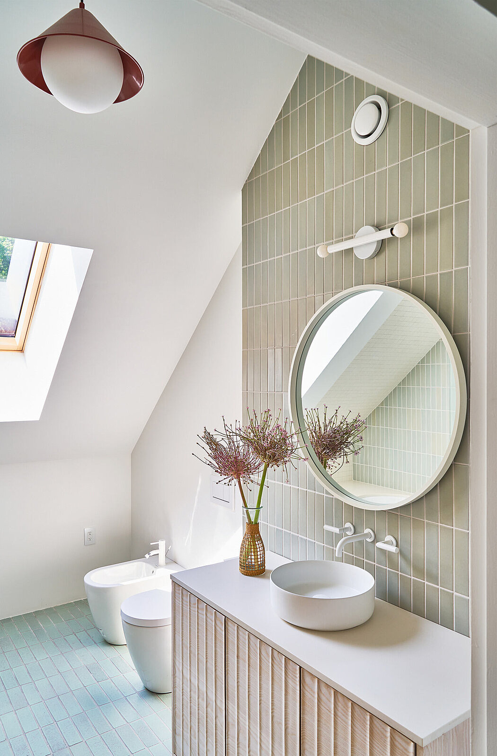
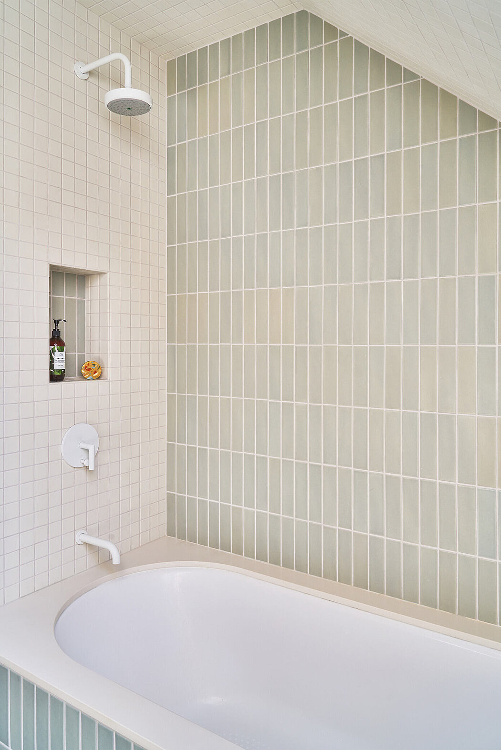
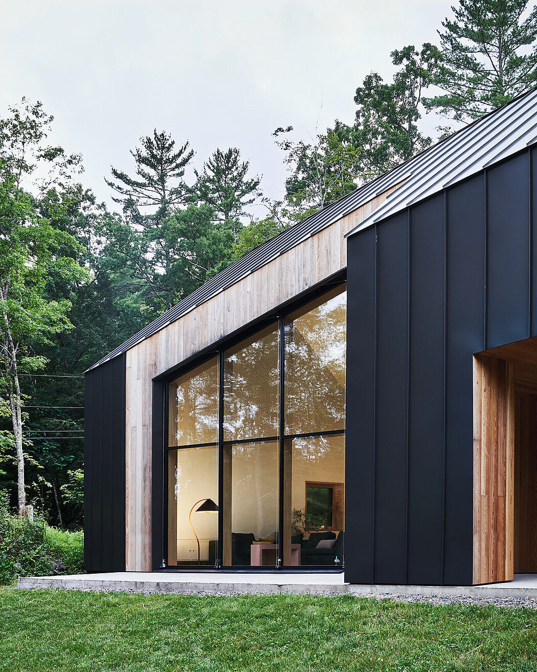
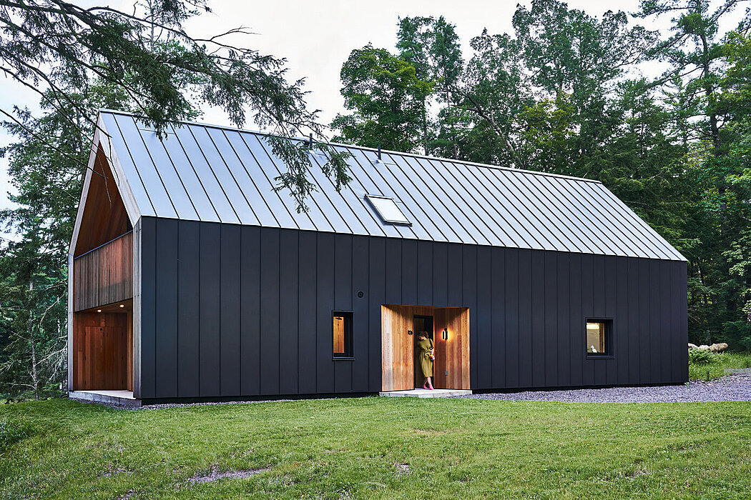
About Olive Passive House
A Monolithic Retreat in the Catskills Woods
Nestled in the Catskills woods, the Olive Passive House stands as a monolith, skillfully incorporating voids to optimize views, light, and privacy.
Maximizing Views and Minimizing Solar Heat Gain
The South-facing elevation angles towards the East, highlighting the view of the pond while reducing solar heat gain during summer months. This carving movement extends to the ground floor, forming a protected porch perfect for dining, reading, and relaxation.
Contrasting Materials for a Welcoming Interior
Siberian Larch sheathes the interiors of these carvings, chosen for its density and natural water-repellent properties. The warm wood lining contrasts with the black standing-seam metal exterior, hinting at the inviting interior.
Open-Concept Heart of the Home
The double-height gathering space serves as the home’s heart, housing the kitchen, dining, and living room. A loft with a home office overlooks this social area, situated above the kitchen. The three-bedroom, two-bathroom home features a neutral interior palette of white walls, concrete, and red oak finishes, accented with colorful touches in the bathrooms and kitchen.
Remarkable Energy Efficiency in a PHIUS-Certified Passive House
This PHIUS-certified passive house relies solely on electric power and consumes nearly 80% less energy than most homes built in the same area to minimum energy code requirements. The home achieves energy efficiency through a combination of key elements, such as triple-glazed windows that maximize solar heat during winter, and walls and roof insulated with dense pack cellulose, a material containing up to 80% recycled paper and fabric. The building envelope’s remarkable airtightness (0.25 ACH) ensures minimal energy loss year-round.
Quick Assembly with a Panelized System
Constructed as a panelized system in a nearby shop, the house was transported to the job site and assembled atop a concrete foundation in less than three days.
A Personal Project for Architect Alessandro Ronfini
Alessandro Ronfini, partner at DEMO architects, self-initiated, developed, and now occupies the project with his growing family.
Incorporating Recycled Fixtures and Furnishings
The owners sourced and recycled many fixtures and furnishings, including a unique 1960s pink ceramic sink in one of the bathrooms from Zaborski Emporium in Kingston. Additionally, they repurposed construction waste from the roof’s ridge beam as the legs of an elegant and sturdy dining table.
Photography by Chaunté Vaughn
Visit Demo Architects
The post Olive Passive House: Eco-Friendly Elegance in Olivebridge first appeared on HomeAdore.from HomeAdore https://ift.tt/mDjOnLV
Comments
Post a Comment