Immerse yourself in the serene beauty of Villa Cava, a minimalist concrete residence designed by Espacio 18 Arquitectura in Tulum, Mexico.
Inspired by the captivating Cenote Suytun, this luxurious haven offers a sensory experience that fosters personal growth and relaxation while connecting guests with nature.
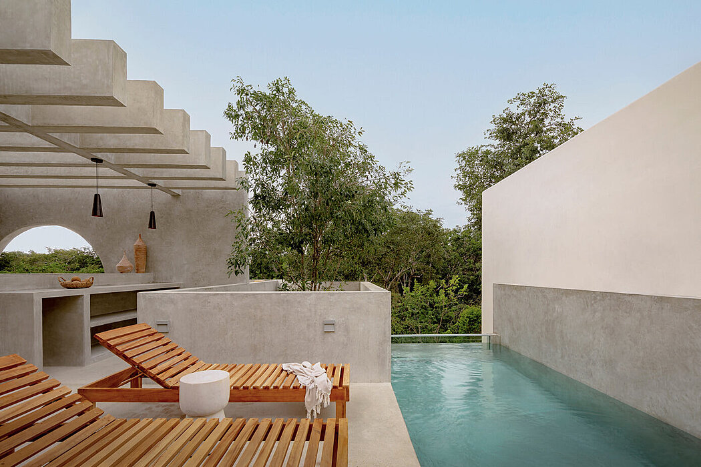
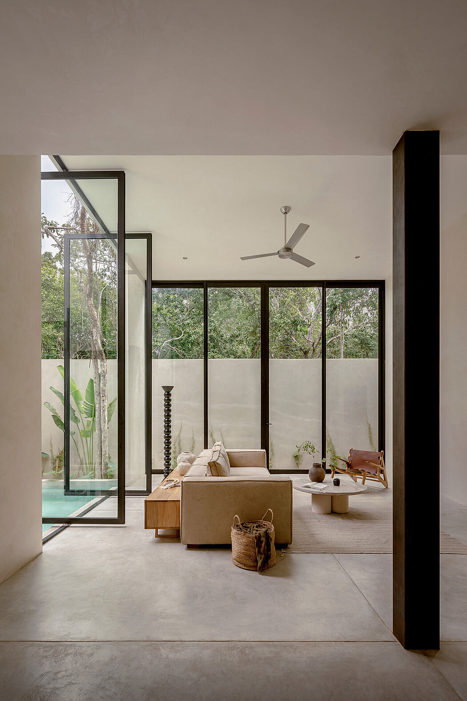
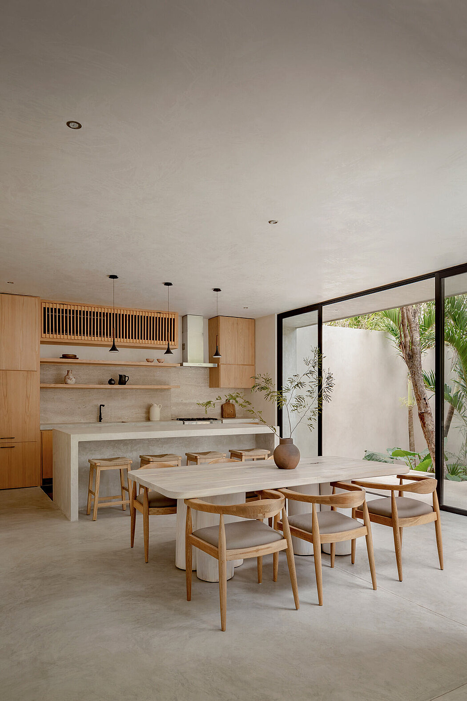
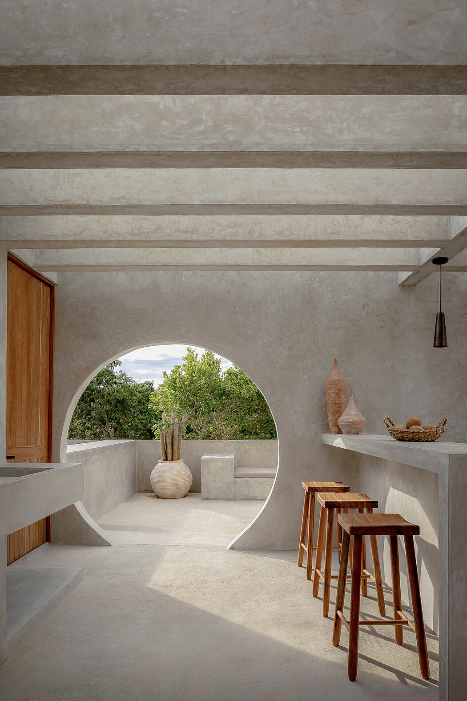
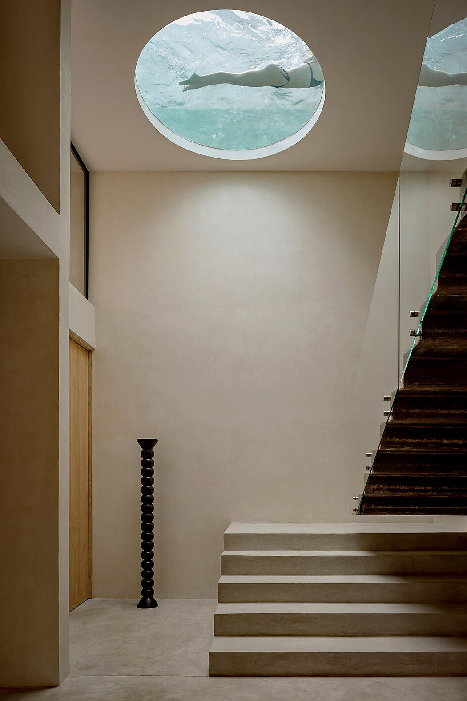
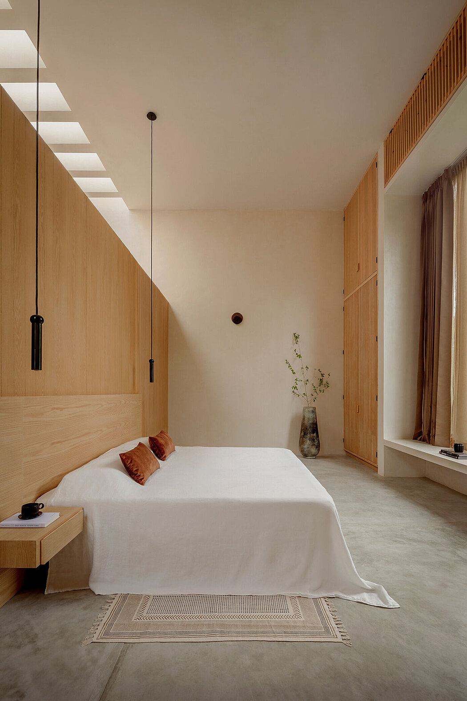
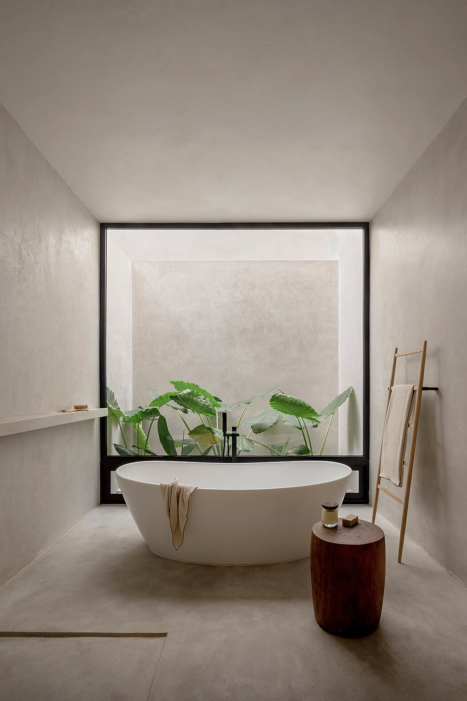
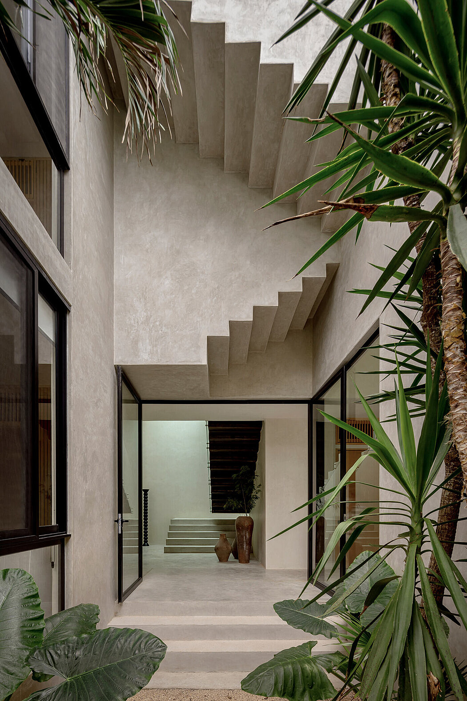
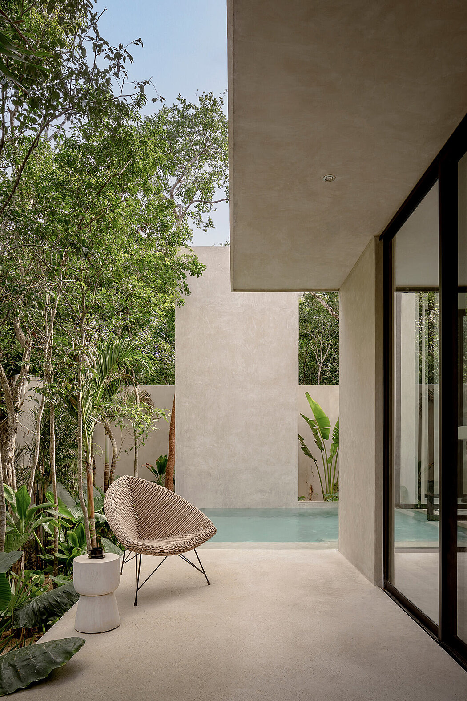
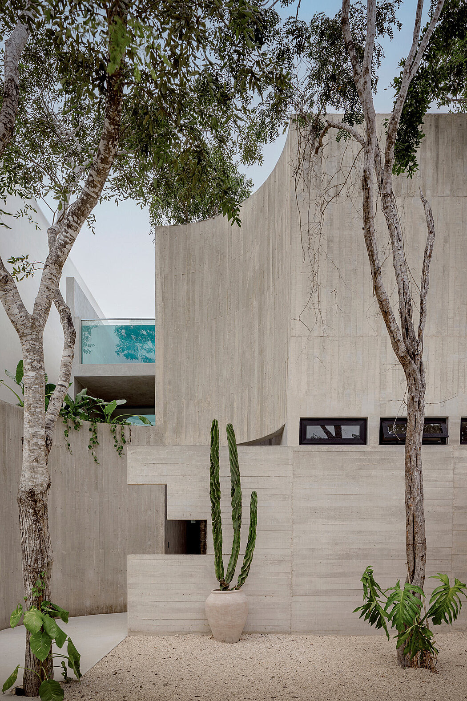
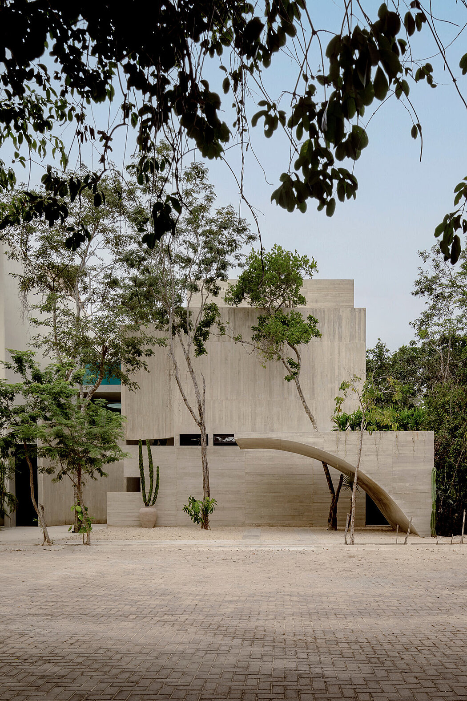
About Villa Cava
Architectural Inspiration: Nature and Cenotes
Espacio18 Arquitectura collaborated with Adrian and Andrea, a young couple from Ottawa, Canada, to create Villa Cava. Inspired by the enchanting Cenote Suytun in Yucatan, they aimed to craft a home that embodied the region’s natural beauty and spatial qualities.
A Sensory Experience: Unforgettable Stays at Villa Cava
Designed as a sensory experience, Villa Cava offers a unique and unforgettable stay for guests. The project’s goal is to bring people together in a space that promotes rest, inspiration, and personal growth. The villa’s architectural concept, inspired by a cenote, features natural overhead lighting from a glass-bottom pool and emphasizes a connection with the surrounding environment.
Blending with Nature: Villa Cava’s Architectural Design
Villa Cava seamlessly integrates with the existing landscape. Construction regulations and existing trees influenced the house’s outline, while ensuring privacy through strategic jungle views. This brutalist-inspired fortress, constructed from raw wood-formed concrete, resembles a carved sculpture. Selected materials harmonize with the immediate context, taking into account the humid, rainy climate and potential for hurricanes.
Interior Design: A Livable, Hospitality-Grade Home
Kayla Pongrac’s interior design of Villa Cava elevates the project into a highly livable, hospitality-grade home. The house is a habitable sculpture, with a concrete portal built around two mature trees leading to the lobby area. Illuminated by a pool above, the walls feature captivating water and light effects.
Multi-Sensory Spaces: Ground Floor and Upper Floor Features
The ground floor includes a study, an open-concept chef’s kitchen, and a spacious social area opening into a swim-up pool. Designed for multi-sensory exploration, height changes compress and reveal different areas. The upper floor houses private bedrooms and a master suite with 30 ft (9.14 m) ceilings and skylights for natural illumination. A 20 ft by 20 ft (6.1 m by 6.1 m) single-pane square window offers unobstructed jungle views as a natural “living painting.”
Rooftop Oasis: Private Outdoor Seating with Stunning Views
The rooftop features a second private outdoor seating area, maximizing the breathtaking views of the jungle reserve. Villa Cava provides a place for people from around the world to socialize or enjoy independence in the various spaces created within the project.
Local Collaboration: A True Sense of Place
Villa Cava is the result of collaboration between talented individuals, including local firms, contractors, artisans, and others who made the project possible. Every fixture, brick, window, and appliance were sourced from Mexico, giving the house a genuine sense of place.
Adrian’s Vision: Luxury Villas Across Mexico and Beyond
Adrian envisions creating a real estate fund that develops luxury villas throughout Mexico and the world, combining architecture, function, and human-centric design for unique, short-term luxury rentals. Villa Cava is just the beginning of this larger dream, inspiring architects and designers worldwide.
Photography courtesy of Espacio 18 Arquitectura
Visit Espacio 18 Arquitectura
The post Villa Cava: A Nature-Inspired Luxury Retreat in Tulum first appeared on HomeAdore.from HomeAdore https://ift.tt/XAKQyeS
Comments
Post a Comment