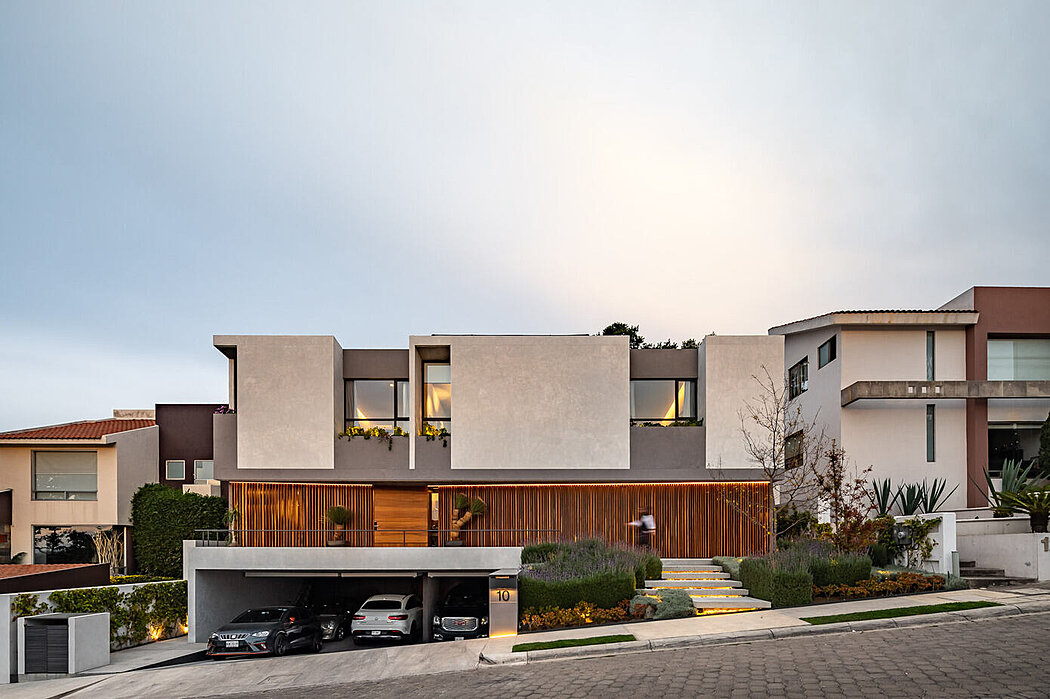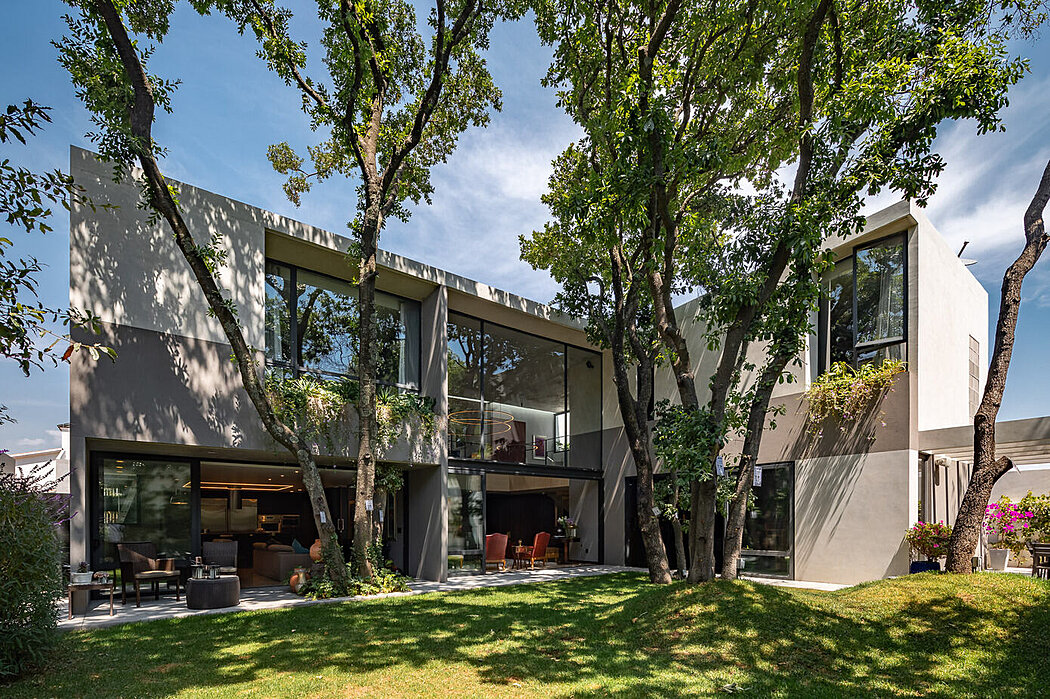Discover the House CD, a two-story home designed by DMP Arquitectura, located in the heart of Mexico City, Mexico, known for its rich cultural heritage. Crafted in 2020 with a stunning contemporary style, this house brilliantly harmonizes public and private spaces around a central axis. The design embraces natural light and ventilation, making each opening a striking visual highlight. The ground floor enthralls with its diversity of horizontal planes and a seamless blend of materials across floors and walls. A high ceiling dining room connects to the living area, which opens into a tranquil garden through a majestic floor-to-ceiling window. The second floor creates a necessary spatial fusion, linking rooms, the family area, and the garden.
This property showcases the adaptability of architecture to our changing times, making it a haven of modern living.













About House CD
Designing Around a Central Axis: The Project’s Heart
At the heart of the project, a central axis was organized to segregate and direct traffic to the public and private spaces. This axis serves as the primary access conduit, making navigation effortless. The project was challenging from the onset as the modulation and volumetry had to evolve from a pre-existing foundation, prompting a rethinking of the design.
Light and Ventilation: The Architectural Proposal’s Goals
The architectural proposal aimed to ensure that all spaces benefited from natural light and ventilation. As a result, the openings became key visual highlights, enriching the overall aesthetic. Consideration was also given to integrating the public areas on the ground floor with the garden, strengthening the bond between the built environment and nature.
Ground Floor Elegance: Harmonizing Materials and Volumes
On the ground floor, the variety of horizontal planes is harmoniously unified by a congruent use of materials on the floors and walls, and by height variations across different areas. The main access impresses, guiding visitors via a blend of concrete and wood towards a staircase. This staircase, visually tying with the white ceiling of the dining room, leads you to a majestic double-height living room. The living room, in turn, opens out to the garden via a floor-to-ceiling window.
Adding Character: The Unique Bar Space
The bar stands out with its distinct character, while simultaneously integrating flawlessly with the rest of the house through material finishes. Notably, it also capitalizes on the garden view, further immersing itself within the home’s overall atmosphere.
Upper Floor Design: Visual Connectivity for a New Normal
The upper floor’s design revolves around the double-height space, which visually links the rooms and the family room, the master suite, and the garden. This design choice creates a spatial fusion that addresses the demands of our current new normal, where fluidity, openness, and interconnectivity of spaces have gained utmost importance.
Photography courtesy of DMP Arquitectura
Visit DMP Arquitectura
The post House CD: Inside DMP Arquitectura’s Modern Marvel first appeared on HomeAdore.from HomeAdore https://ift.tt/unVeNJZ
Comments
Post a Comment