Immerse yourself in the enchanting Flowing Garden, a harmonious blend of modern and traditional design elements, nestled in the coastal city of Zhangzhou, China. Crafted by the talented More Than Arch Studio in 2021, this private garden serves as a serene haven for two brothers and their families, offering a leisure area for gatherings, fitness, and more.
Discover how this remarkable landscape intertwines architecture, interior, and nature to create a captivating experience, all while promoting ecological sustainability.
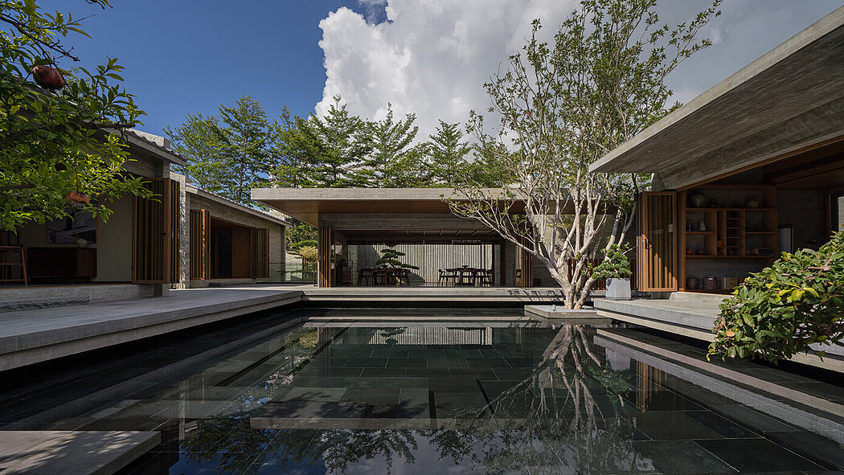
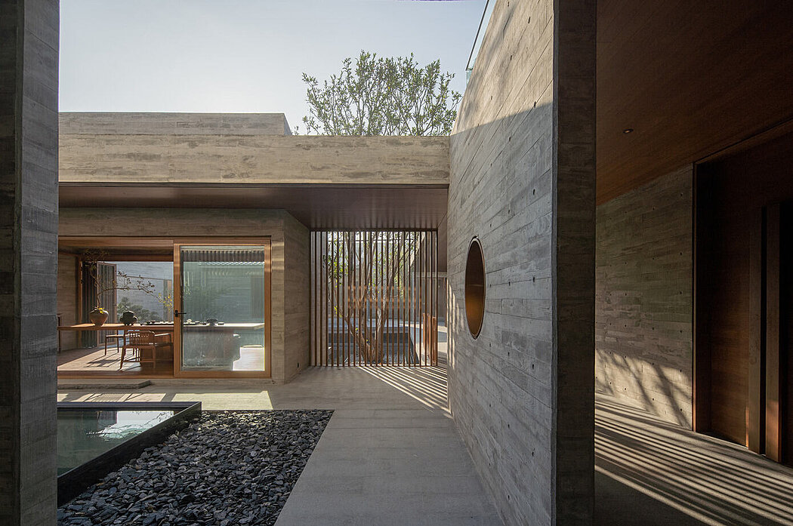
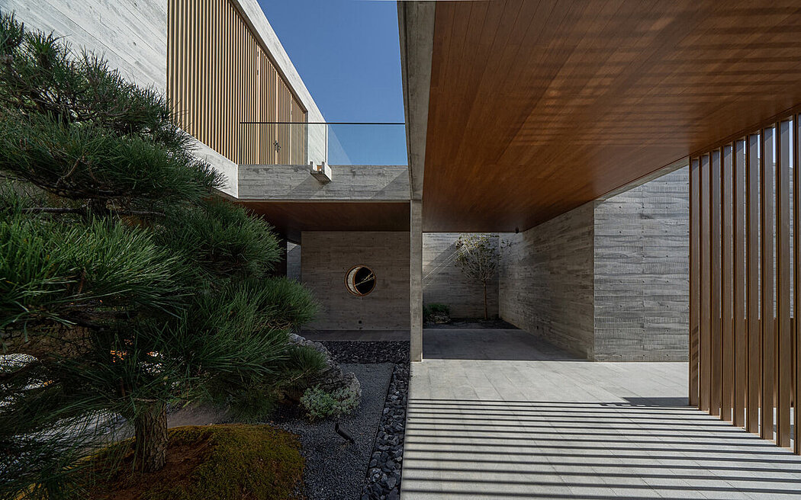
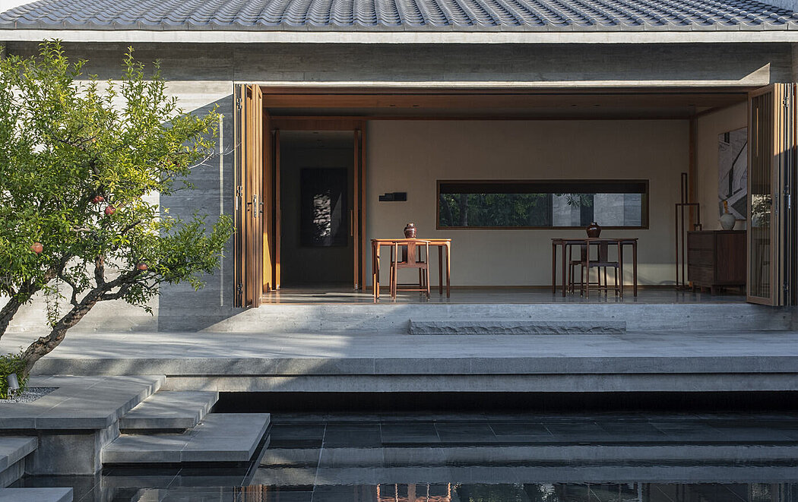
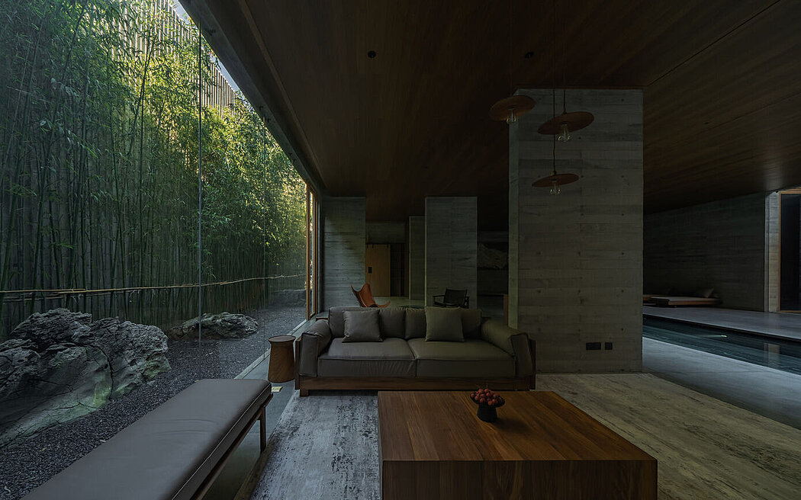
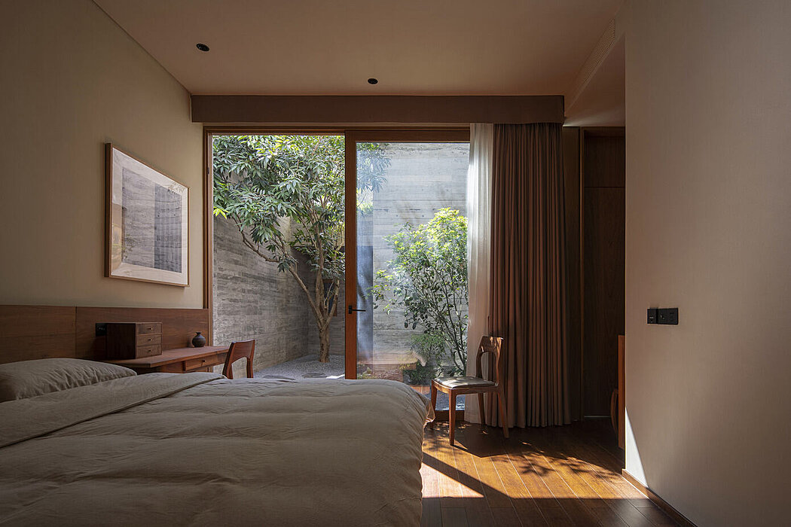

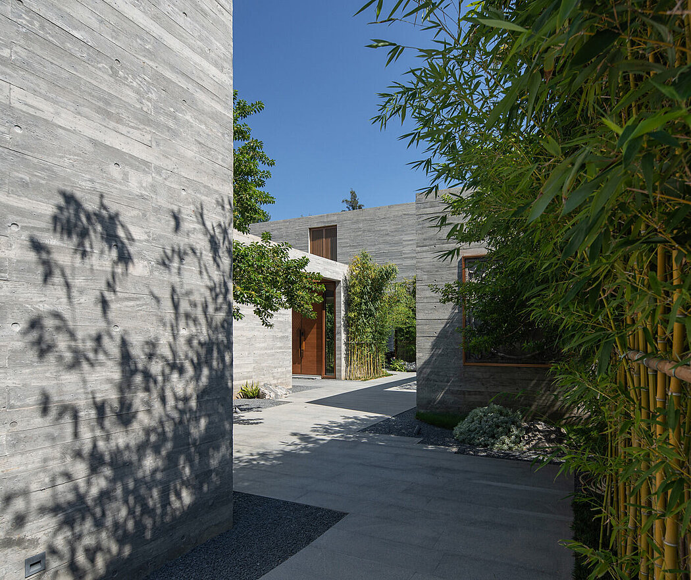
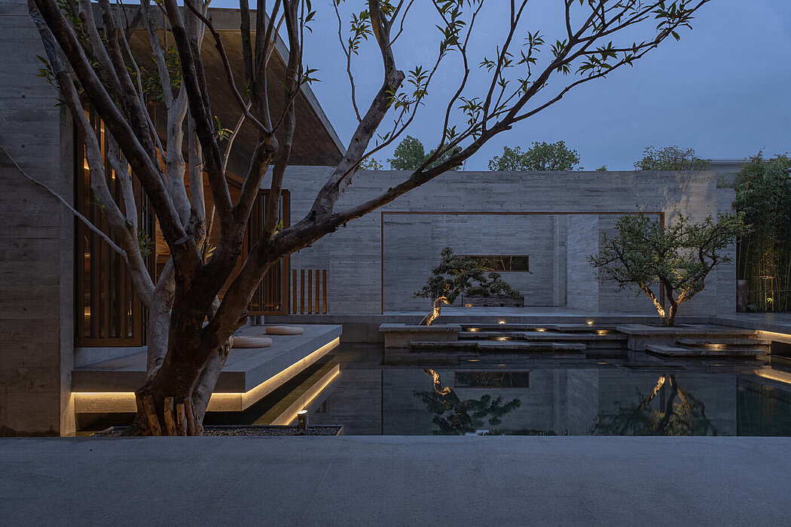
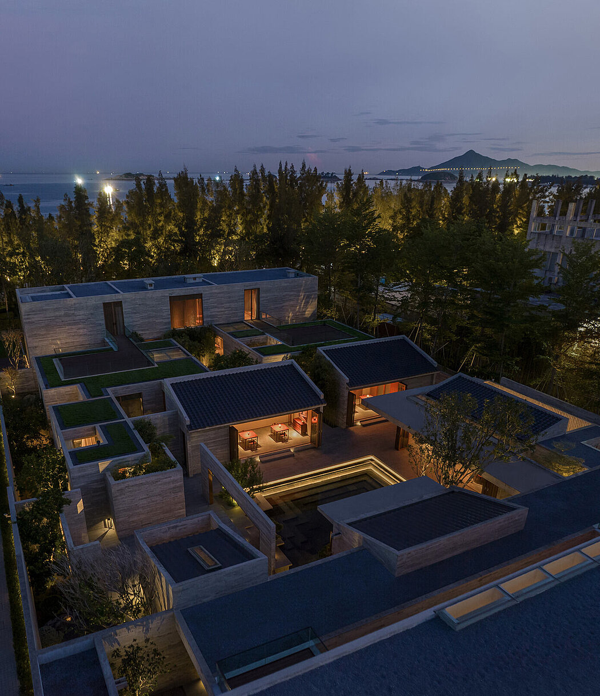
About The Flowing Garden
Blending Traditional and Modern in The Flowing Garden
The Flowing Garden masterfully combines contemporary construction materials with traditional style and spiritual essence to create an innovative residential space. Designed for two brothers and their families, the garden consists of three interconnected sections: two separate living areas and a shared leisure space for gatherings, meetings, fitness, and more. Although distinct, these elements come together to form a cohesive and organic whole.
Focusing on Interior Courtyards
While the southern edge of the property offers a glimpse of the ocean through the trees, the other three sides lack noteworthy landscapes. To compensate, the design emphasizes the interior courtyards. These courtyards not only enhance environmental conditions but also create a natural division and transition between spaces. As a result, the boundaries between architecture, interiors, and landscape blur seamlessly.
Integrating the Central Pond and Ribbon Courtyard
A central pond yard connects the leisure and residential sections of the garden. The residential area is then split into two independent units, creating a negative space that forms a ribbon courtyard between them. Each bedroom features its own private courtyard, while sunken courtyards ensure that the underground spaces receive ample light and ventilation, making them just as inviting as the ground floor.
Selecting Materials and Emphasizing Space
Fair-faced concrete, chosen for its durability in coastal climates, serves as the primary building material. With the materials unified and streamlined, the building itself becomes the backdrop, allowing the space to take center stage. Following the completion of the landscaping, the courtyard space undergoes a dramatic transformation. The concrete walls become a canvas for the shadows of the trees, and the growth of vegetation over time creates a bond of memory and continuity, fulfilling the owners’ desire to pass down the space to future generations. This design also exemplifies ecological sustainability.
Photography courtesy of More Than Arch Studio
The post The Flowing Garden: A Tranquil Haven in Zhangzhou first appeared on HomeAdore.from HomeAdore https://ift.tt/oPlz9ti
Comments
Post a Comment