This futuristic single family residence located in Voula, a southern suburb of Athens, Greece, has been designed in 2019 by 314 Architecture Studio.
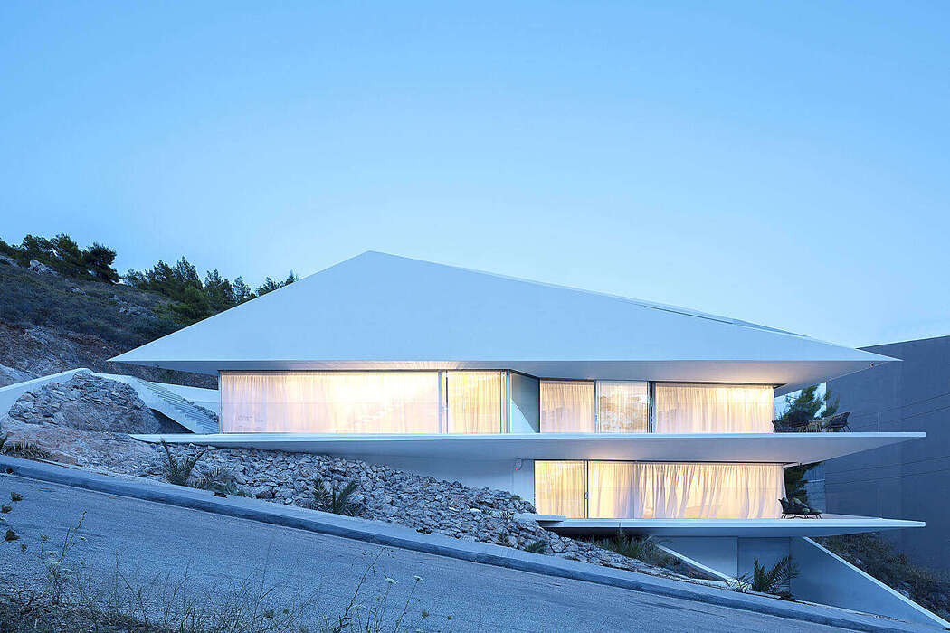
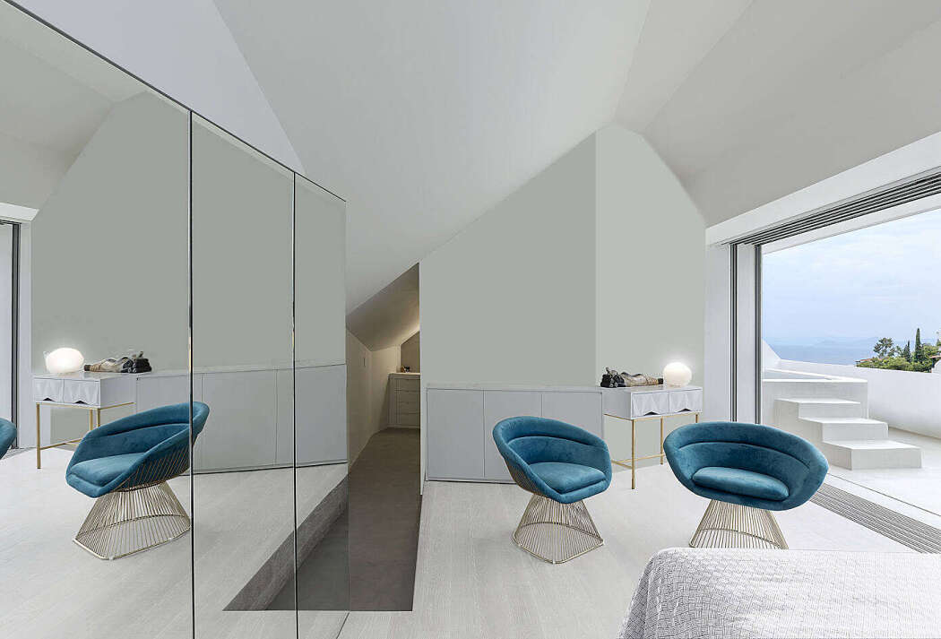
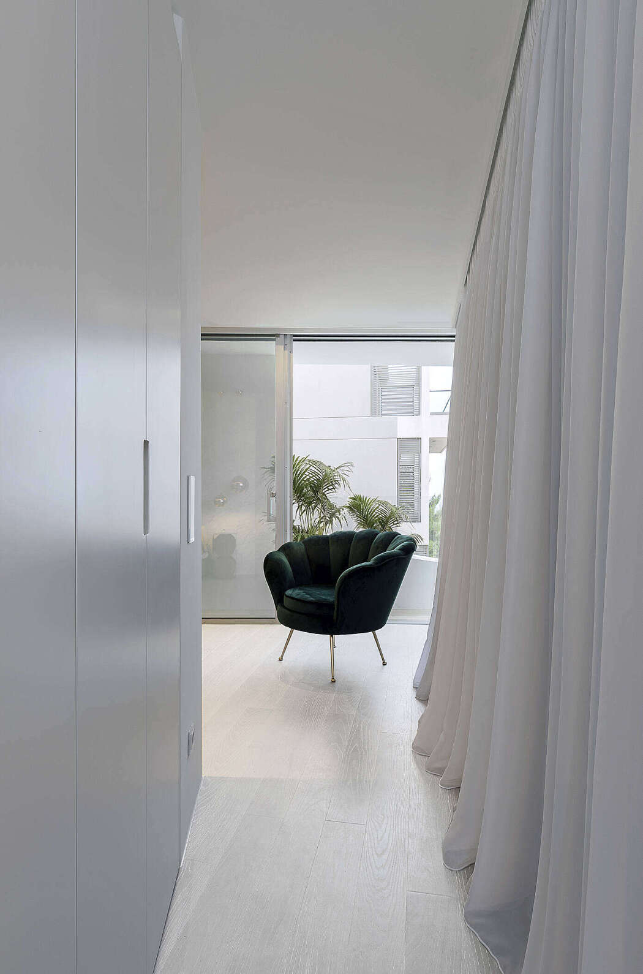
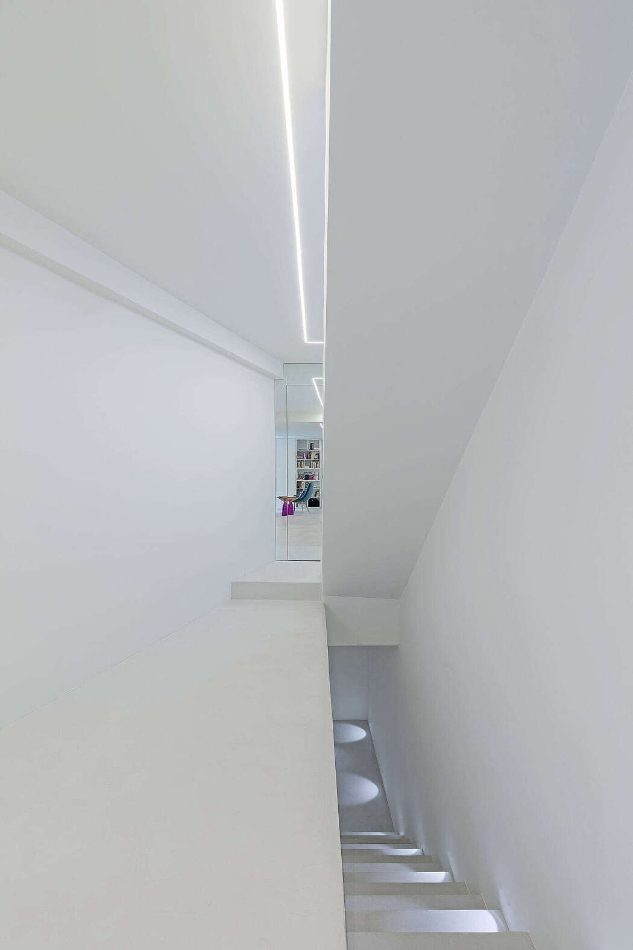
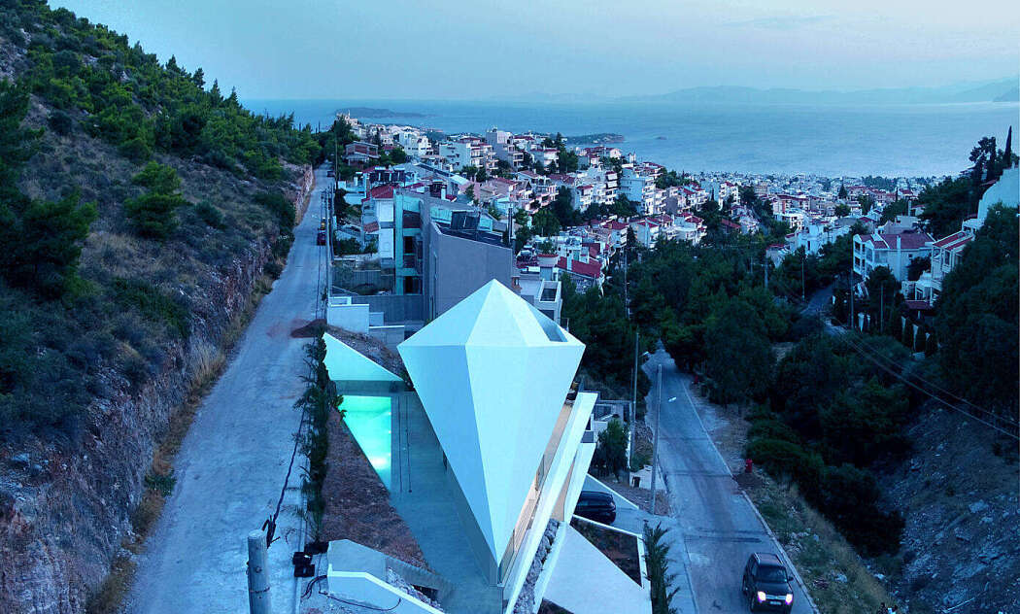
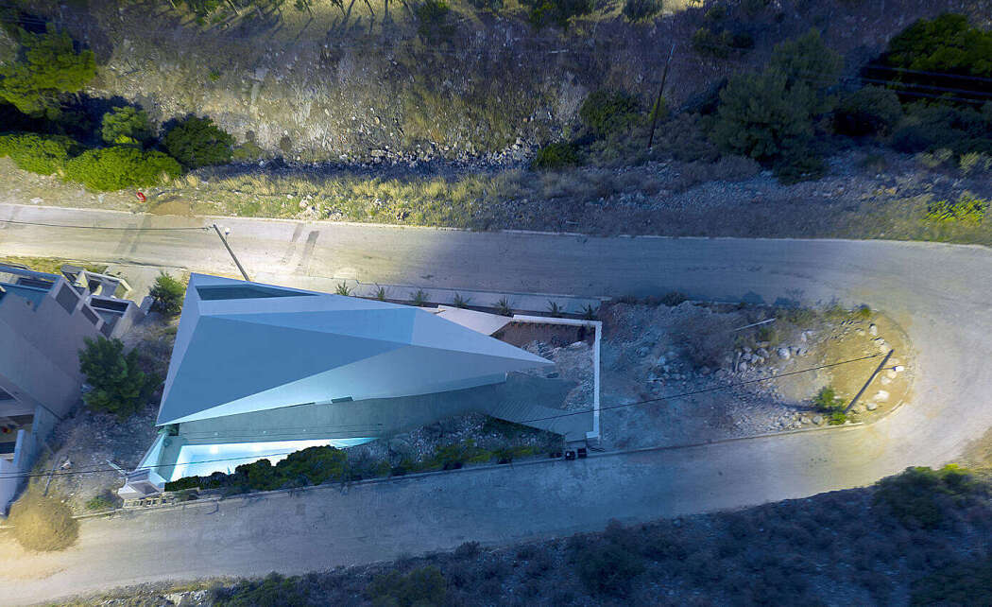
Description
Η77 house is located in Voula, a southern suburb of Athens, Greece with characteristic topography at the foot of Imittos mountain. This 300m2 total surface project has been completed and it is built. It is a private four-storey residential building. The uppermost storey which is located inside the roof contains the master suite. The middle levels include living rooms and secondary bedrooms, while at the lowest level there are secondary rooms and a parking area.
The spectacular view to the sea and the mountain led us to design an extrovert residential. Its basic characteristic is its big windows parametrically at the facades that are protected by an innovative system of movable aluminium curtains that enhance the bioclimatic character of the house. These curtains are programmed through an electrical system in order to allow the ideal natural daylight and ventilation during the day, depending the hour of the day and the season of the year.
The design of the building came as a result of the specifications of the plot and is inspired by the origami, the traditional japan paper craft. The residence is designed in accordance to the natural surroundings and especially the rocky terrain which in some occasions is flattened and used as a terrace or it becomes part of the building as a structural element.
Photography courtesy of 314 Architecture Studio
from HomeAdore https://ift.tt/36EkHYP
Comments
Post a Comment