Located in Herzliya, Israel, this house from the ’70s has been recently completely redesigned by Shira Lavi BD.
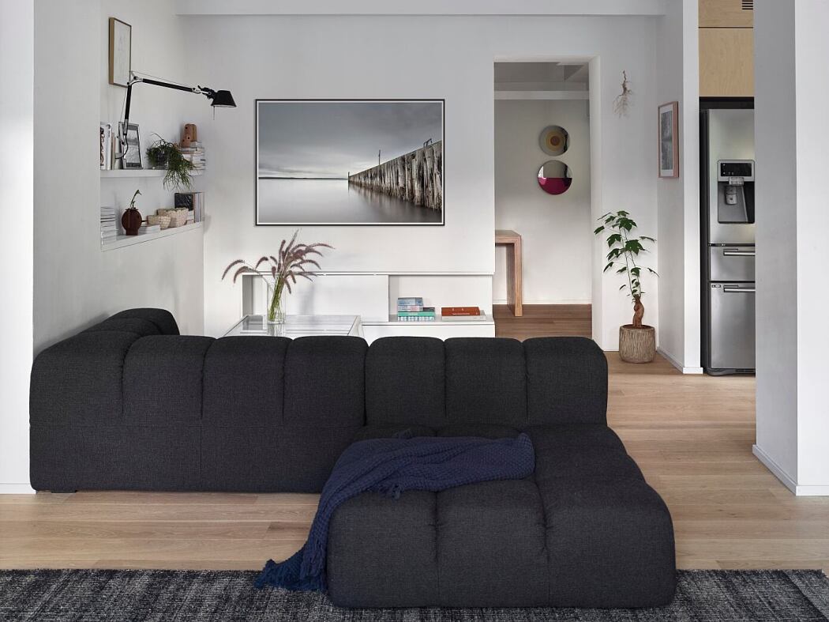
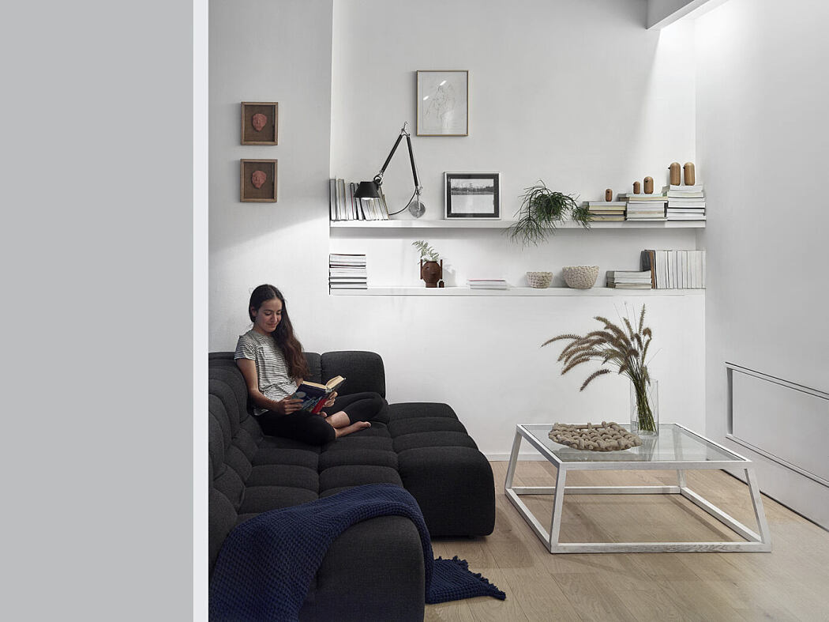
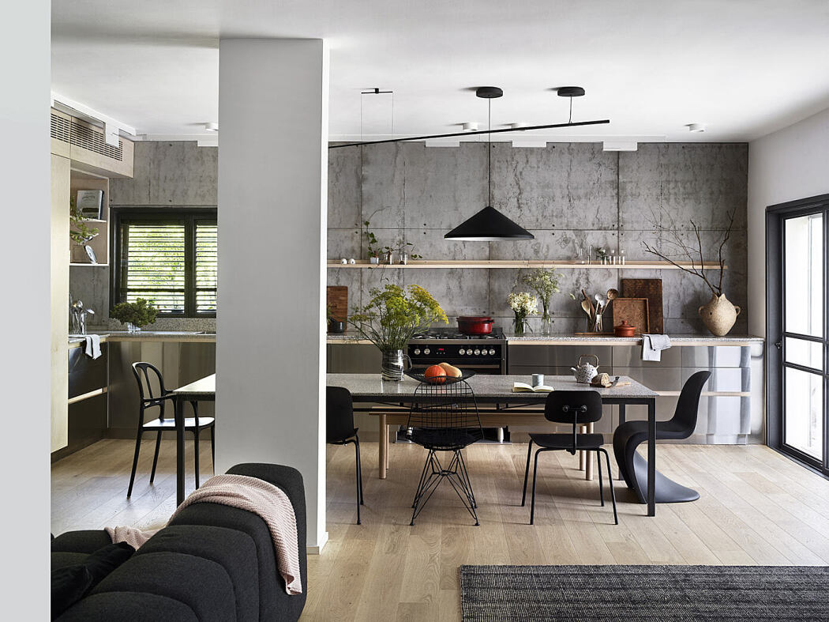
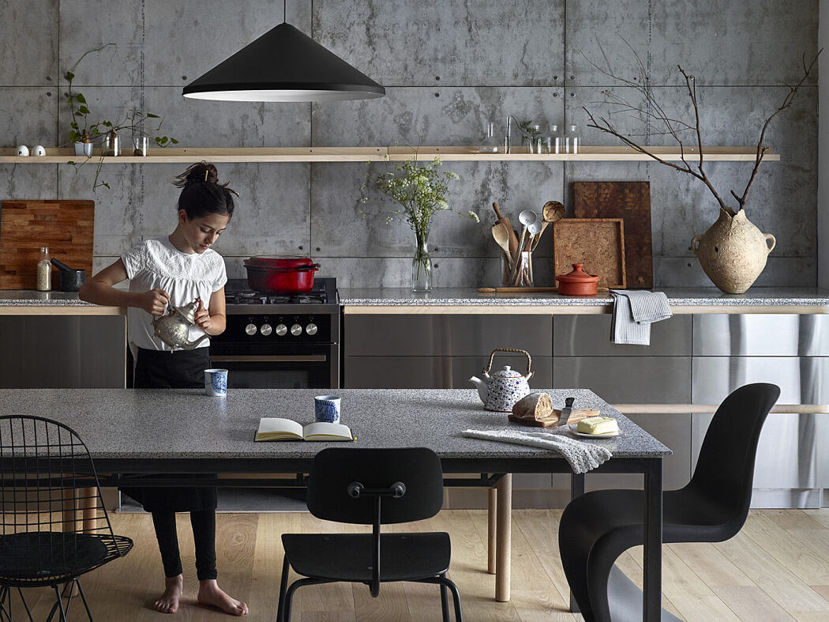
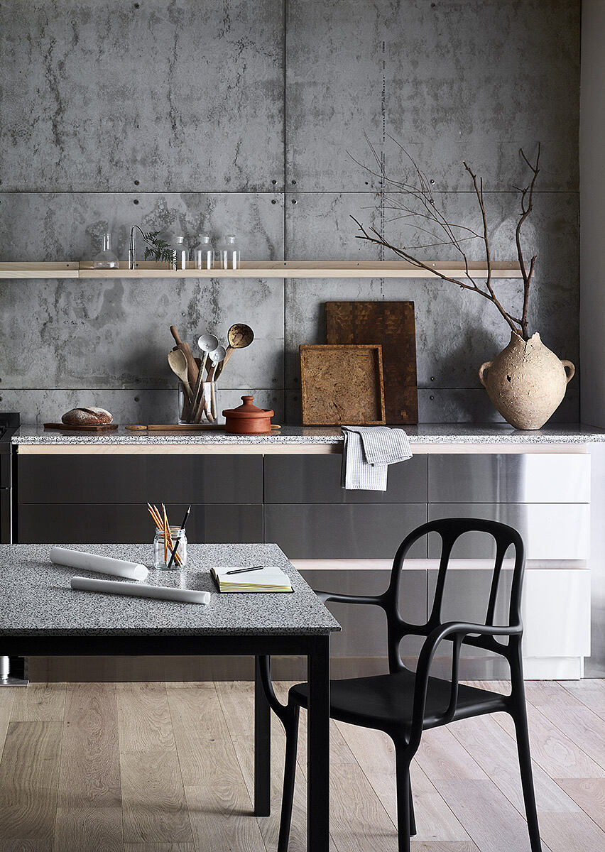
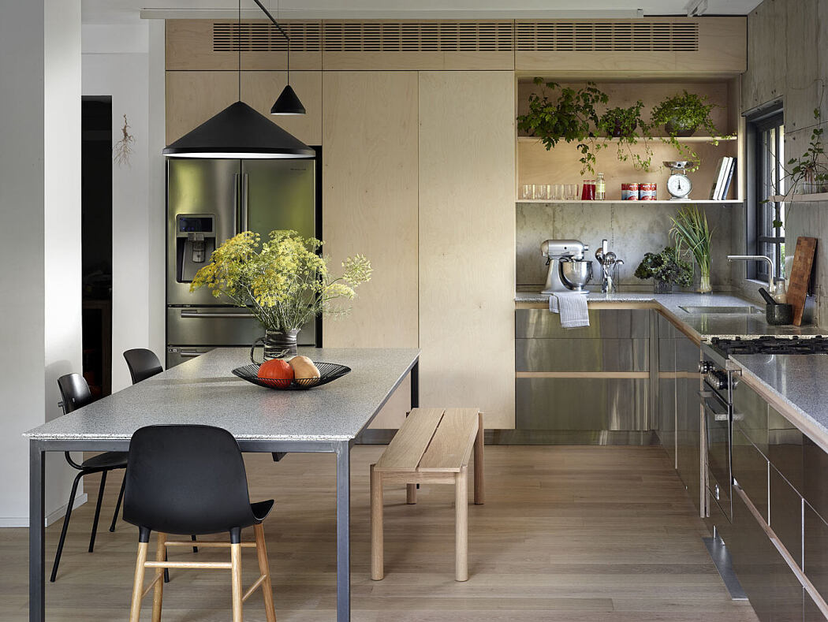
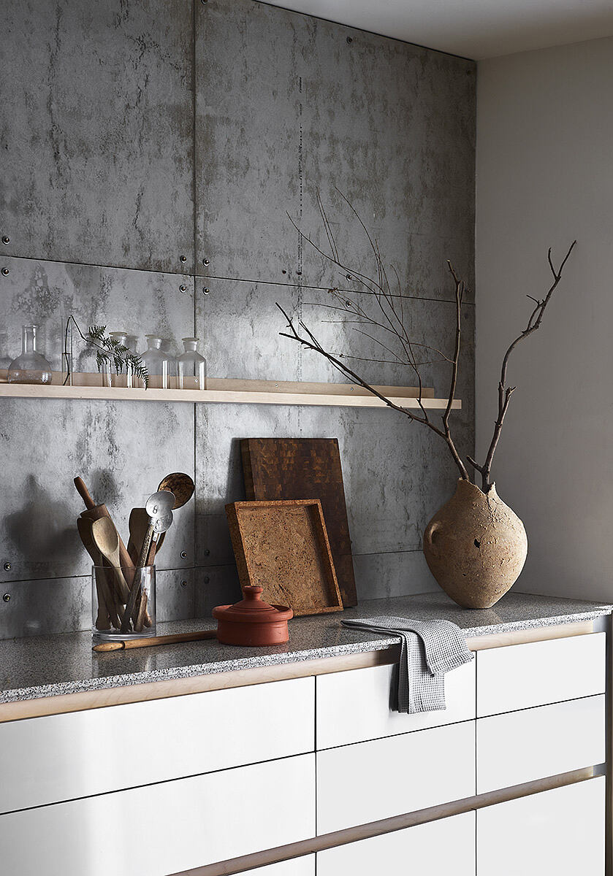
Description
An outdated house from the ’70s with a standard plan needed to be thoroughly renovated and redesigned to meet the needs and requirements of the family.
The challenge was to create a sense of expansion within the existing space, without changing the physical size.
We wanted to design a beautiful, simple and sophisticated home which would be functional and flooded with natural light to create a large, open and inviting space with an unusually large kitchen to complement our love for entertaining and cooking.
All interior walls were knocked down, and one wall was added to separate the work area from the main space. The kitchen is 12 meters long and in the center is a spacious dining table that functions as the heart of the home. Next to the kitchen is an intimate, informal and inviting seating area that can be adjusted and refashioned as needed.
For the flooring, we chose light oak parquet beams. The elevations of the kitchen are made of stainless steel and birch. For the working surface, we decided on using the same terrazzo that we used on the top of the dining table. We covered the main kitchen wall with fiber cement plates
The combination of bright, soft and fresh materials and colors, with robust and cooler materials, and fused with a wide array of lighting sources, harmoniously complements the creation of this tranquil and calming atmosphere.
Photography courtesy of Shira Lavi BD
from HomeAdore https://ift.tt/3g6GZas
Comments
Post a Comment