Designed in 2017 by Associated Architects India, this luxury residence is located in Ahmedabad, India.
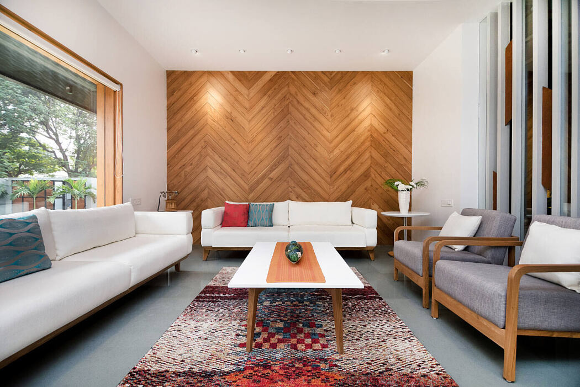
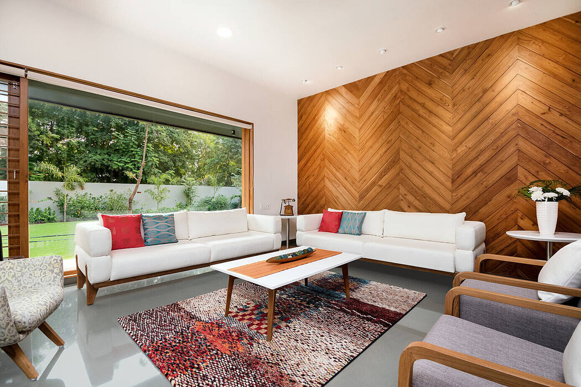
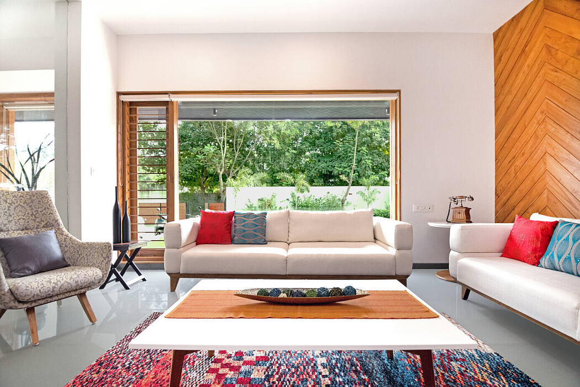
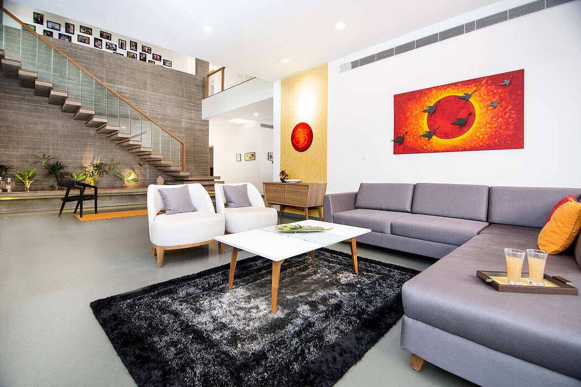
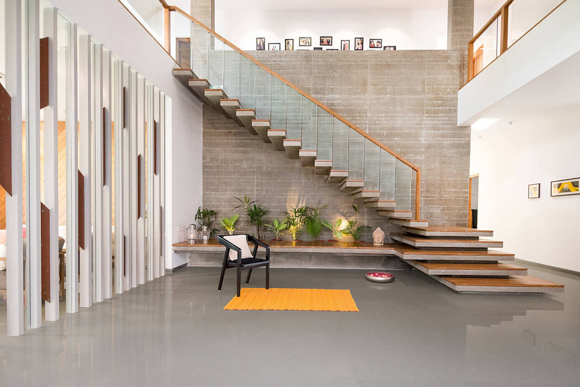
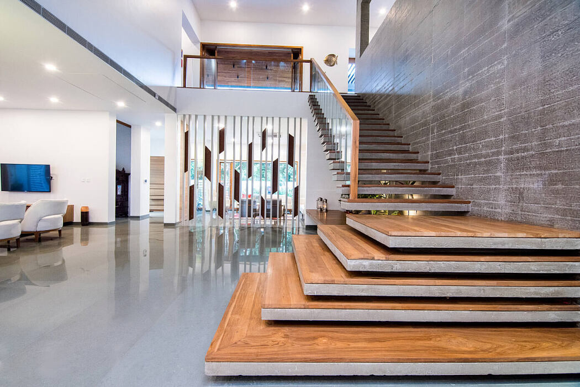
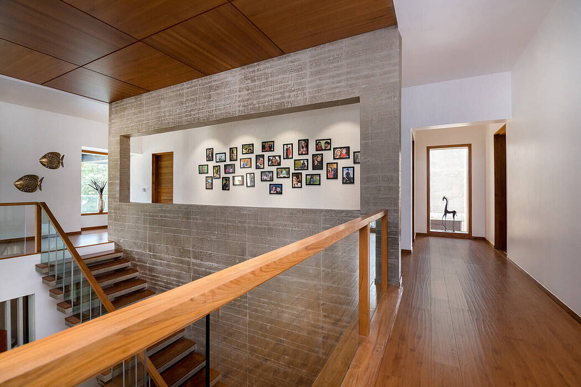
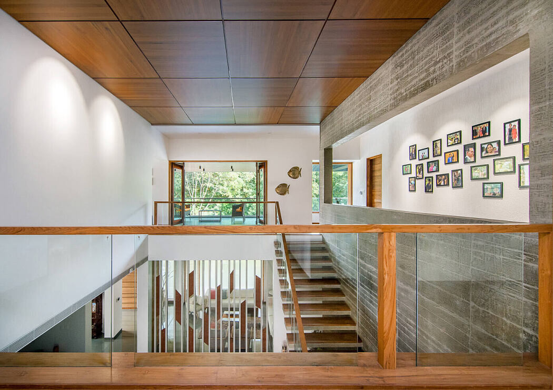
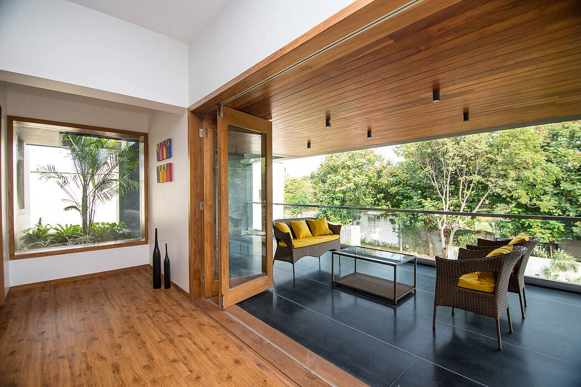
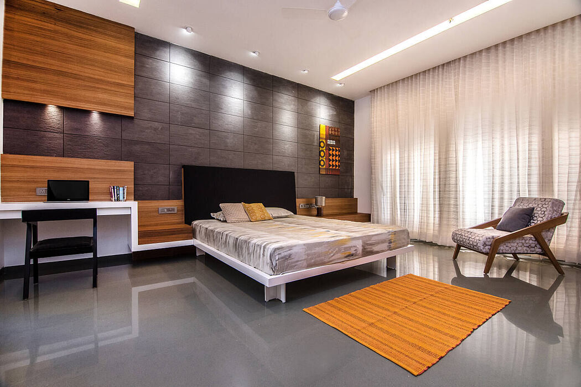
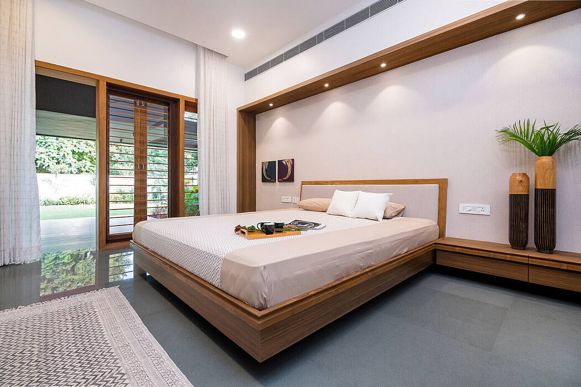
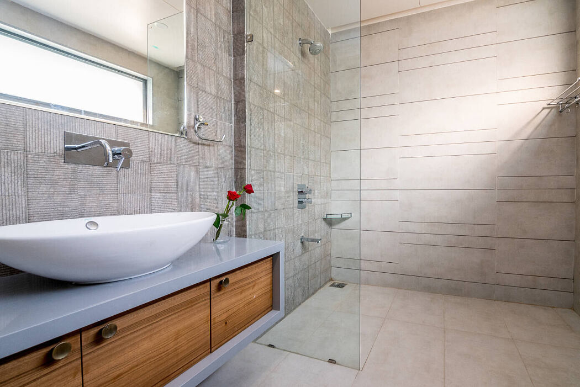
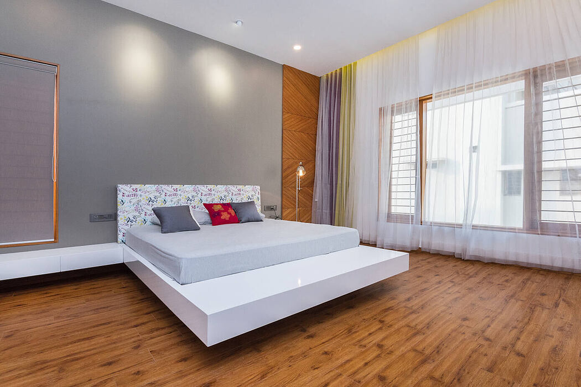
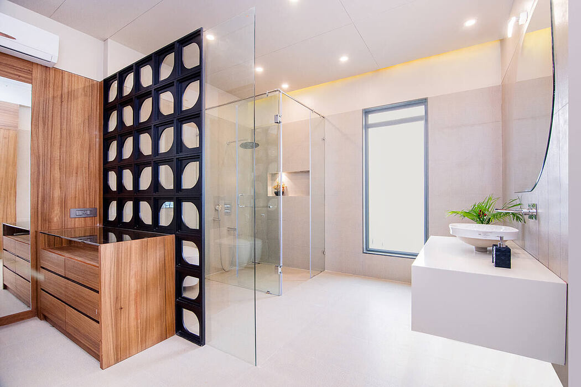
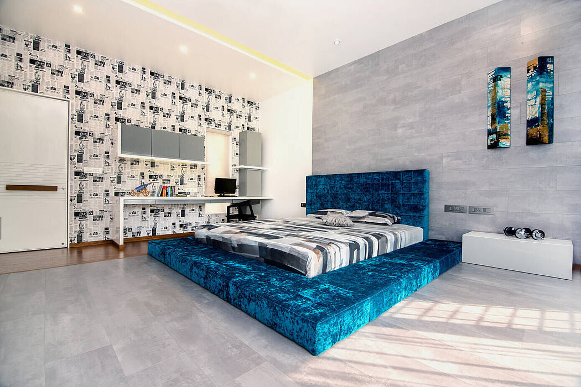
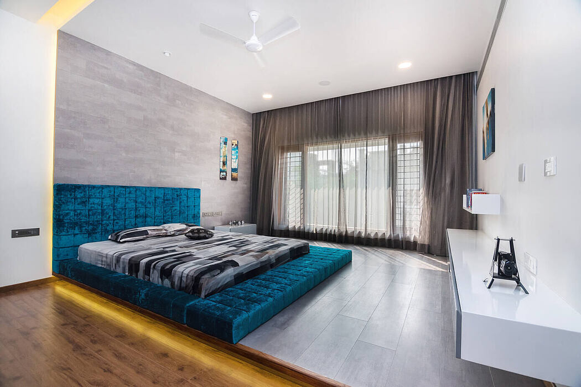
Description
We believe that interior design of any space should compliment its architecture, it becomes more challenging for an interior designer especially when the architecture is done by someone else.
Respecting the architectural language of the bungalow, which is very contemporary- we decided to continue the same in interiors, using a simple and natural colour palette.
The project brief consists of an interior design of a bungalow for a businessman, located in Basant Bahar III, south Bopal, Ahmedabad. The planning has been done by an ahmedabad based architectural firm, consisting of a two storey residence including five bedrooms, formal living, family living, dining, kitchen, puja room, home theatre & a garden. The brief is augmented further by service areas like servant’s rooms, parking, store and utility etc.
The form of the house is inspired by setting back the site boundaries of the residence to create a garden in the front which acts as a buffer space between the public street and private residence while using it for landscape and informal activities.
The spaces seamlessly flows into each other achieving complete transparency while giving the grandeur experience. The primary concept for the interiors was to use a simple colour palette for the interior, keeping the spaces subtle by using concrete, wood, kota stone with the dominance of white color to complement the hues of grey and brown.
On the ground floor as one enters into the foyer, they see the wooden mural of Ganesha & a seating area facing outwards which invites the nature. The idea was to control the large entrance space for showing continuity and maintain visual privacy too. The central volume opens indirectly into the formal seating room, with its highlighting wooden plank wall, which compliments the use of color scheme of furniture, seperated by a screening wall made of aluminium, glass and steel. Hence, giving it a varied texture & an impartial enclosure. These semi-private spaces are then seperated from the rest of the house by the double height volume, which gradually opens up to the outdoor seating through the dining area.
The staircase is in the core part of the house with double height space which acts as the main transitional area achieving the subtleness of the double height through varied use of material with its style. The cast-in-situ exposed concrete wall supports the cantilevered treads upto the first level, after which a puncture at upper level gives a space for overlooking from the passage into the common area of the house. The wall exhibits a strong character to the space with its bold texture by the use of wooden shuttering. This creates a beautiful background for the staircase and the natural indoor plants underneath.
The kitchen & utilities with it’s generous size seperates the cooking area on the island platform from other activities thus allowing the use of veneer cladding in place of conventional tile work on the walls. The adjacent fine dining space follows the color scheme of the house having a striking dining table of wooden textured top finish & contrasting chairs.
The luxurious bedrooms are connected with a passage, leading to the double height volume on both the floors, each of which are designed with varied concepts.
For instance the grandparents bedroom has hues of walls, carpets and bed sets that are very soothing and in sync with the overall color scheme of the house. Also, a spillover is provided into the garden. The theme used here is a simple composition of brown and white, while highlights are done with the wooden tv cabinet and contrasting yellow couch. Thus, providing a relaxing effect.
The right usage of colors turns the master bedroom into a personal retreat for the eyes. The darker shade of gray is used in the backdrop which compliments the kota stone flooring, along with the black backrest. The contrasting look of the bedroom is achieved by using brighter shades in the paintings and carpets while whites for the walls and the full height curtains.
In son’s bedroom, the spaces within the room are segregated by a slit of indirect light going continuously through the wall, floor and ceiling while changing theme and the levels in the bedroom. The study area is oriented toward a newsprint wallpaper, while the backdrop and flooring area was done in the same gray wooden flooring with tiling pattern.
This classic color pairing works for the daughter’s bedroom as well, but with a focus on austere interiors. Highlighting the dominant shades used on the curtains and the floral fabric in the backrest of the bed. The shower area and the dressing area for this room follows the eye-catching shape of a leaf, incorporated in the minor details, like the partitions, openings and mirrors.
According to the language of the toilets the ventilations were turned into long horizontal clerestorey windows to pour in the natural light & thus illuminating the walk-in wardrobe, which gives an impression of the spaces connecting with each other.
Having a balcony or terrace is a wonderful privilege,as this place allows you to relax and admire the views. Since it is an extension of the house itself, so the theme adapts for the exterior space as well by using stone finished tiles on the floor and wooden planks flushed with the opening, on the ceiling with a pleasing view of the front garden. A person can cherish his cup of tea in monsoons, while sitting on the modern style rattan furniture.
We believe that a sense of homely environment and a feeling of belongingness are the imperatives for designing a home, which are profoundly achieved through our austere and sober designs. Lastly, the residence stands a class apart, lending a breath of fresh air to the contemporary interiors.
Photography courtesy of Associated Architects India
Visit Associated Architects India
The post Basant Bahar Residence by AAI first appeared on HomeAdore.
from HomeAdore https://ift.tt/3hEJSR7
Comments
Post a Comment