This inspiring concrete hotel / restaurant situated in at the top of Mala Poľana on the ridge of Spišská Magura (Ždiar, Slovakia), has been designed in 2019 by Compass Architekti.
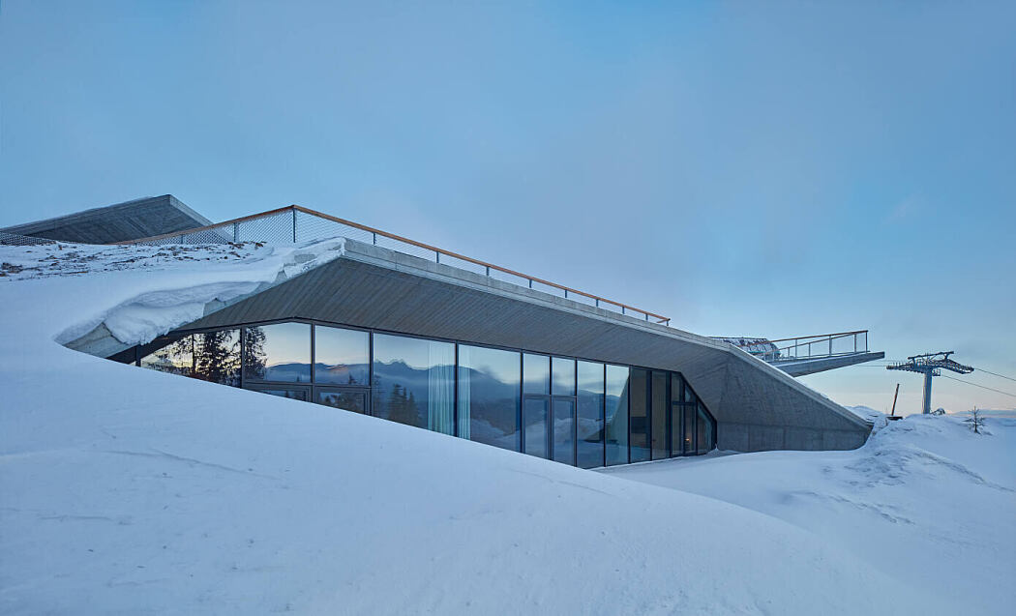


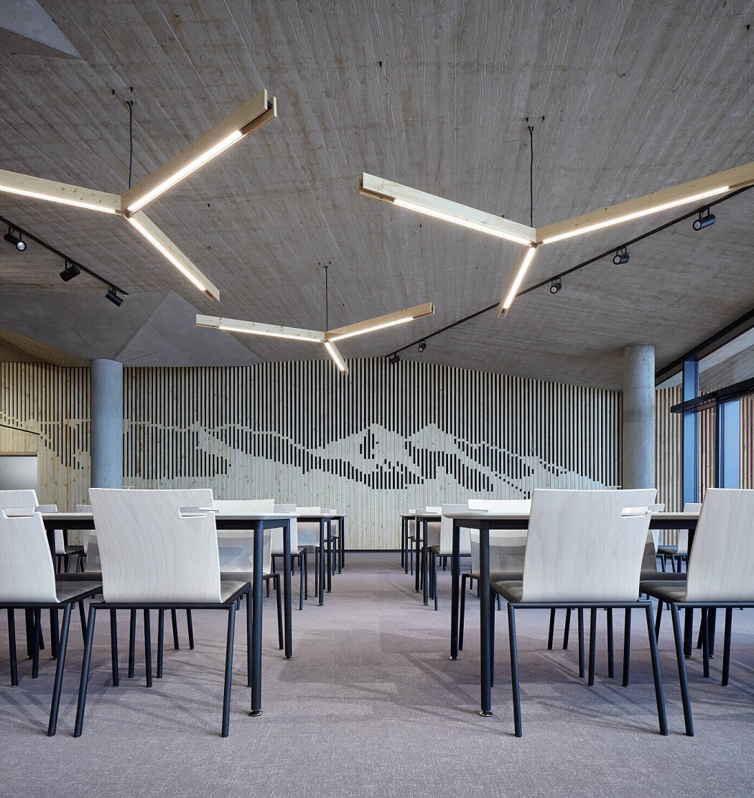
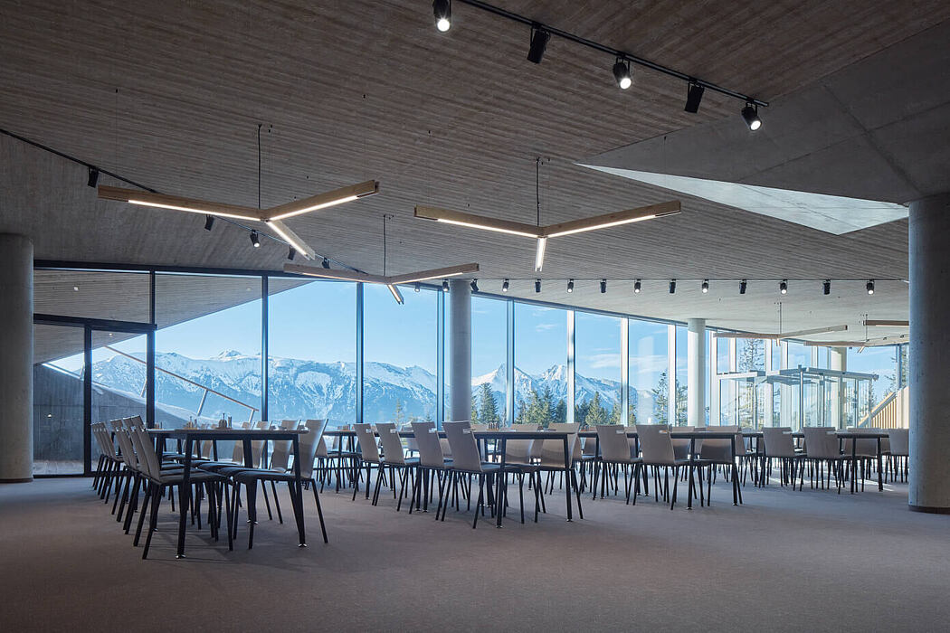
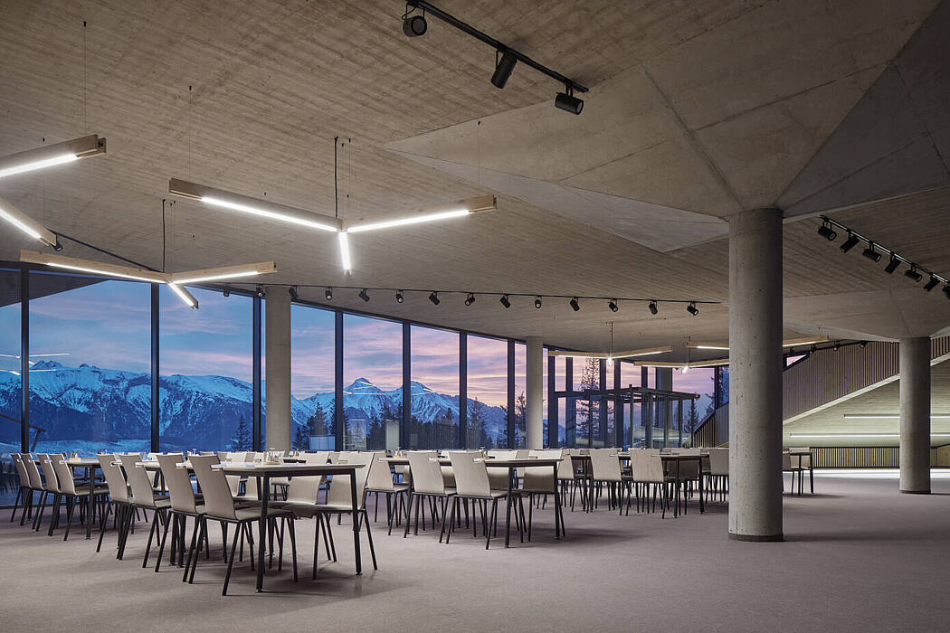


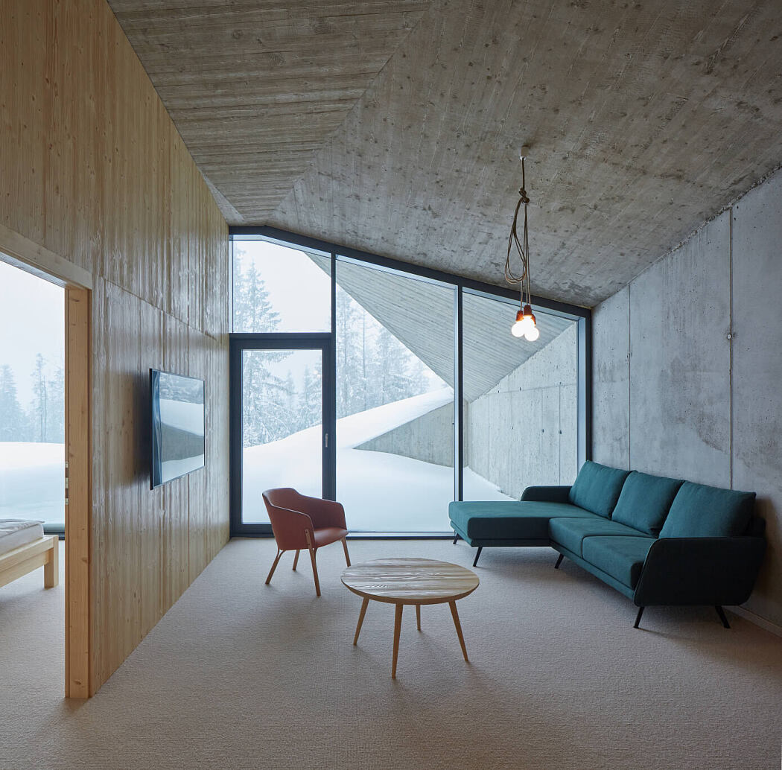



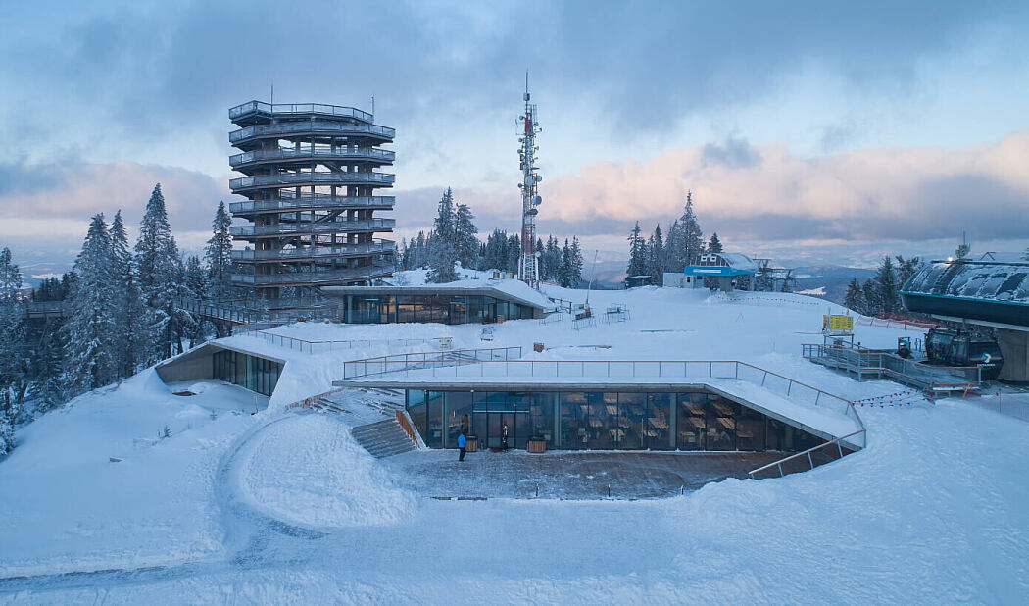
Description
The site is located at the top of Mala Poľana on the ridge of Spišská Magura. The area provides a variety of activities such as skiing, hiking, biking and a sightseeing route – The Treetop Walk.
Up to 6,000 visitors a day come here on certain days.
The aim of the proposal was to provide facilities for these activities.
Access to the site is provided by the tourist route or by three cableways from adjacent villages, Bachledova dolina, Malá Franková and Jezersko.
We tried to minimize the mass at the top of the hill, leaving only the necessary cableway control and the treetop walk exit object. The rest of the building is embedded into the hillside and the only visible facades are those glazed, providing light and a view of the mountains. This was made possible by the ideal shape of the terrain – the slope is oriented to the south towards the Belianske Tatry. We achieved blending with the surrounding terrain with a green and sloped roof at the level of the hill plateau.
A big challenge was to get barrier-free access from the upper plateau to the lower level of the restaurant terrace and further to the treetop walk entrance. We achieved this by using an exterior staircase through which a ramp traverses. Such a solution saved a lot of space on the most important southern facade. The repeated detail of the “rampstairs” also minimizes the number of prefabricated concrete parts. Due to the shortening of the length of the “rampstairs”, the entire roof-plateau is sloped towards it. The broken and sloping ceiling in the interior is therefore derived from the need to merge with the terrain and from getting fluent pedestrian paths. Central position on the south facade of the “rampstairs” allowed direct walking route and it divided the main facade into two parts- the restaurant and the apartments.
The lowered space under the “staircase” was used as indoor play area. An universal space for play resembling forest was created with the help of birch trunks and nets.
The great depth of the underground space required the use of skylights. We also combined them with a bench to protect the glass from skiers.
The basic surface materials are concrete and wood. The local spruce boards were used for the formwork of the ceiling, which made it possible to lay out complex shapes and at the same time it matches the spruce cladding on the walls. Part of the formwork boards was reused as the toilet partition walls.
The restaurant consists of the seating area, central bar and self-service space able to cover the demand of about 180 indoor + 350 outdoor seats.
Three almost identical apartments are oriented more to the west. Each contains a living room with a kitchenette, a toilet, a bathroom and two double bedrooms connected by a walk-in closet. Above the closet, there is additional mezzanine bed accessible with the ladder. Natural lighting of the rooms further from facade is achieved by transom windows.
The apartments are accessed through a multipurpose room, which can be used for breakfast, games or TV. If needed, it can be quickly transformed into an environmental classroom or conference room.
Photography by BoysPlayNice
The post Bachledka - Summit Facilities by Compass Architekti first appeared on HomeAdore.
from HomeAdore https://ift.tt/2S4kERd
Comments
Post a Comment