This concrete single family house located in St. Julian’s, Malta, has been redesigned in 2019 by Architrend Architecture.
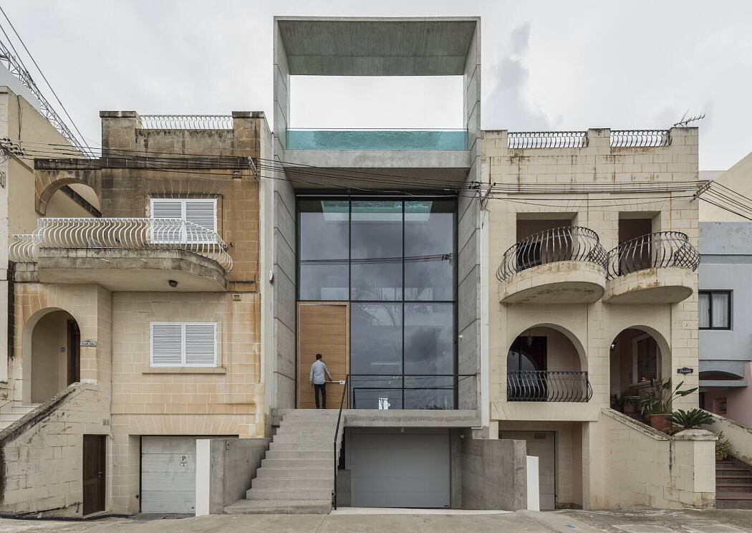
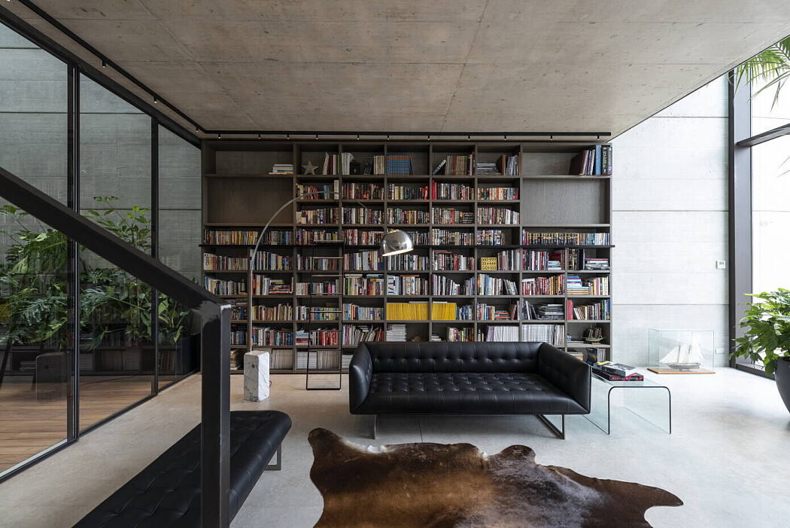
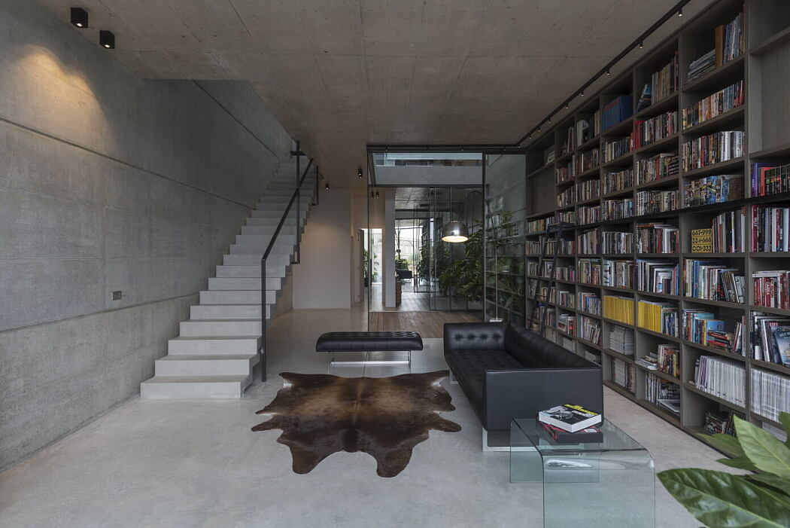
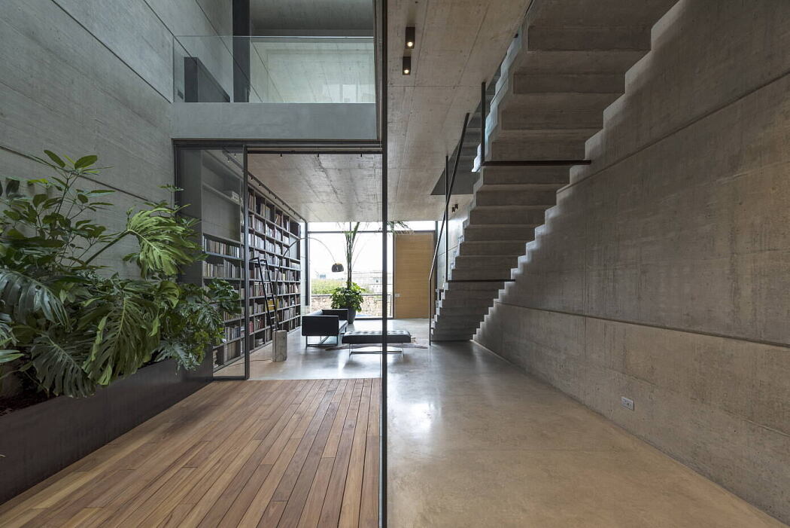
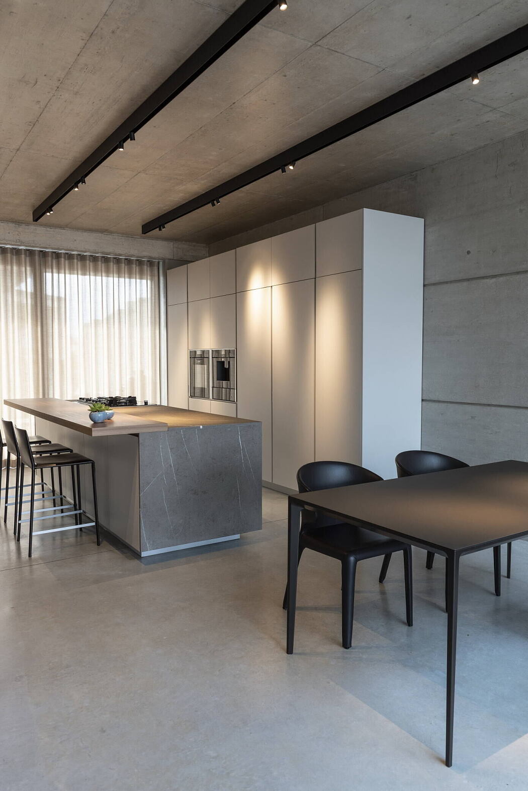
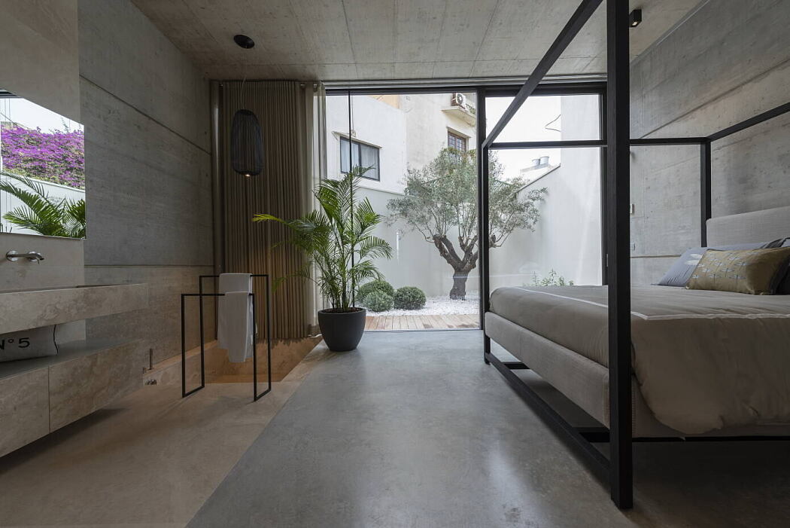
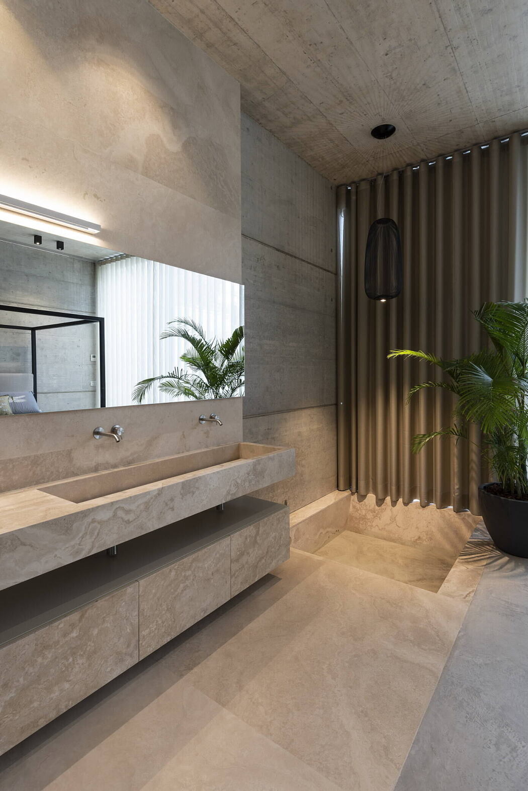
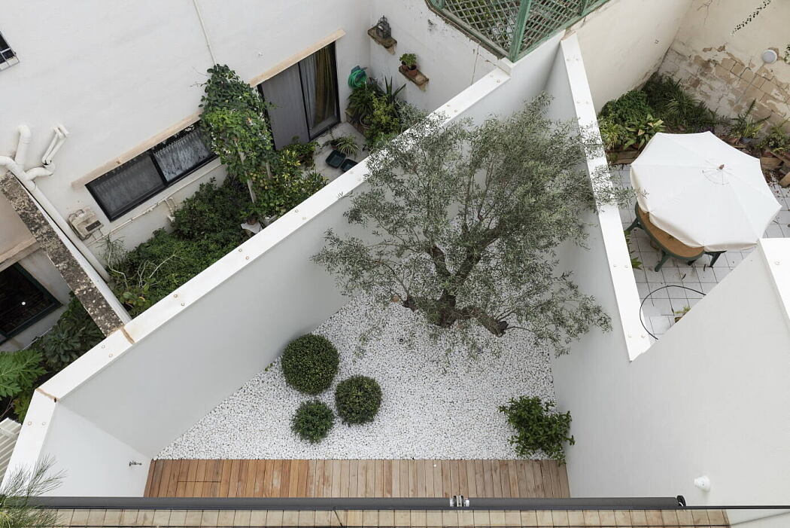
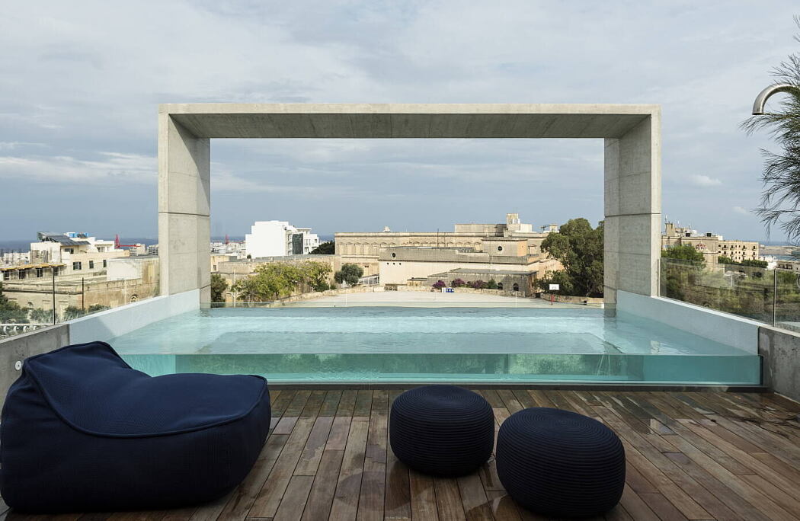
Description
We travelled from Sicily to Malta after being commissioned by a young couple who wanted us to design a single-family house to replace an existing one. We designed theirs using four elements: light, water, glass and exposed concrete. Situated in La Valletta, this design nestles between terraced houses of no great architectural quality, maintaining their height and alignment but differing in transparency, composition and materials to bring hitherto unseen dynamism to the frontage. Like the adjacent houses, access is via a mezzanine floor accessed from an external staircase. From the road, the house is characterized by an almost wholly glazed elevation, and framed by an exposed cement structure. We fought hard to maintain our choice of exposed cement, because we considered it to be vital to preserve the project’s identity. We couldn’t find a company on Malta capable of implementing this technology in a state of the art manner, so after lengthy research we located a company from Treviso, Italy that also operated on Malta. This made it possible for us to build the project to the standards and specifications we sought. Although dynamism is part of our architectural DNA, it is not easy to achieve in an edifice squeezed between two volumes, which was true of this Maltese home. As with other projects of ours, albeit in a different manner, we used the architectural device of a defining frame. Not only does the frame dematerialize the building upwards by projecting it skywards, from the terrace it frames the surrounding landscape. An infinity pool is set on the terrace within this frame, its sides against the completely transparent elevation. The water and tank are visible via the façade, crowning the building and playing a part in the elevation’s composition. The interior also features exposed floors; there was no need for false ceilings because the installations were put in place before the concrete was cast. The home features special design solutions that express a vision of architecture as a fluid, dynamic space characterized by a strong identity.
Photography by Moreno Maggi
The post Casa B by Architrend Architecture first appeared on HomeAdore.
from HomeAdore https://ift.tt/3cHWghD
Comments
Post a Comment