Designed in 2016 by Elphick Proome Architecture, this inspiring two-story house is located in Westville, South Africa.
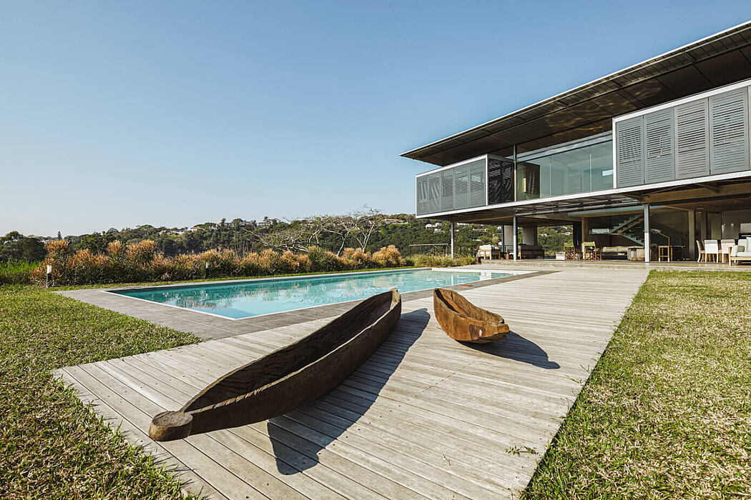
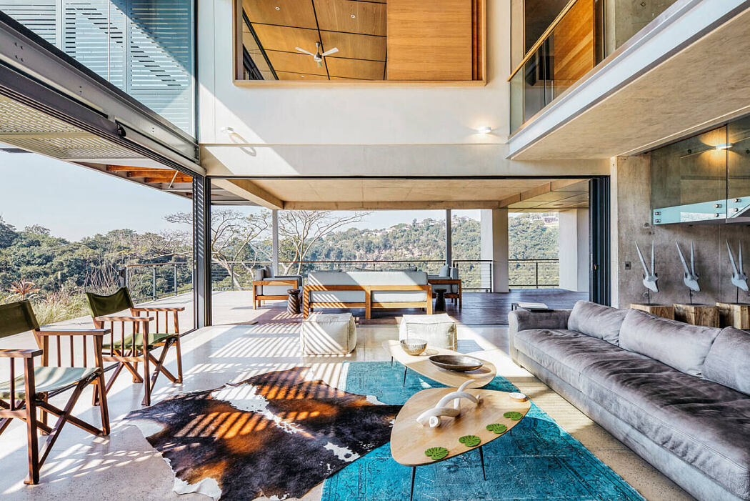
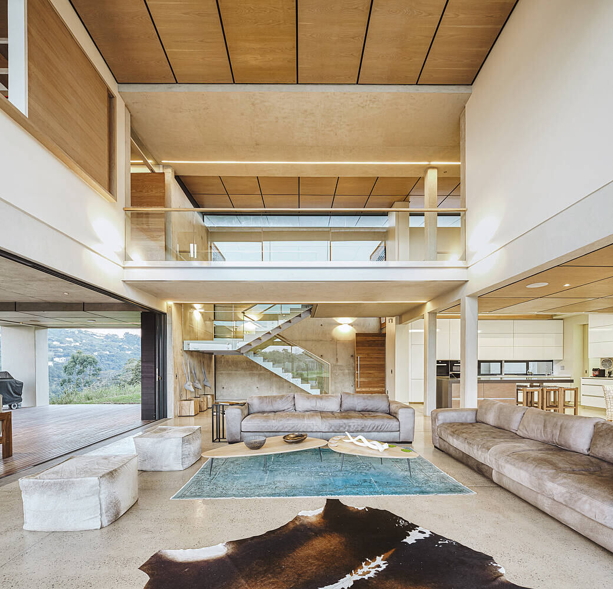
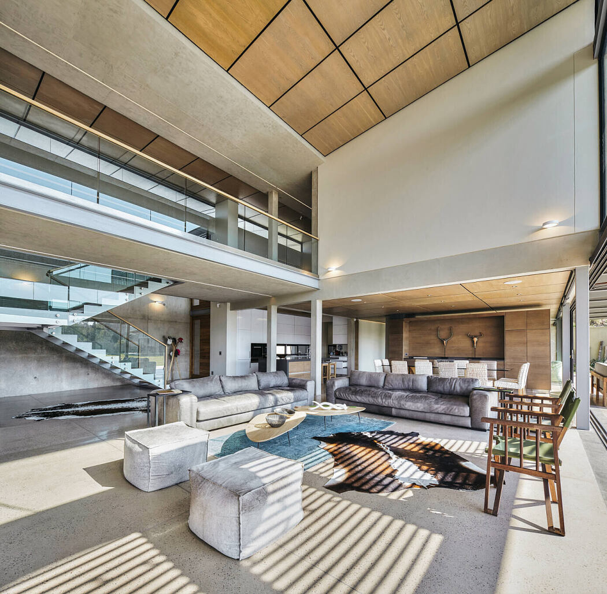
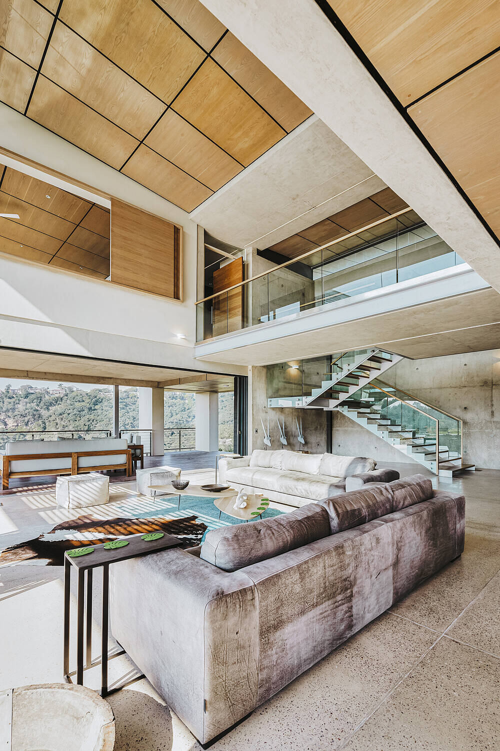
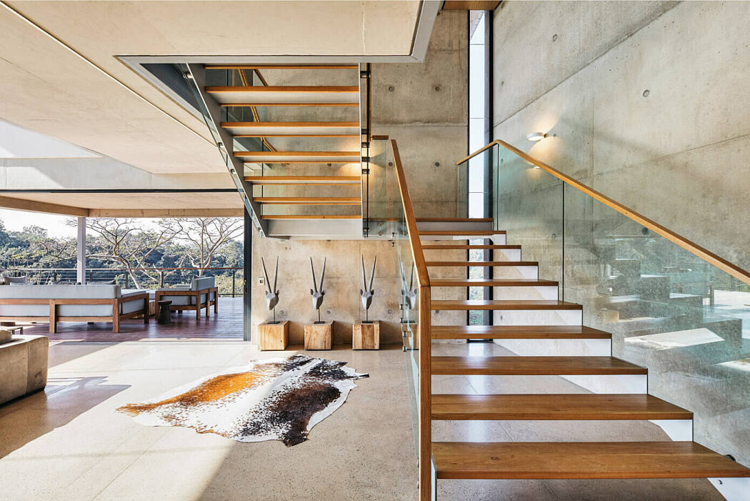
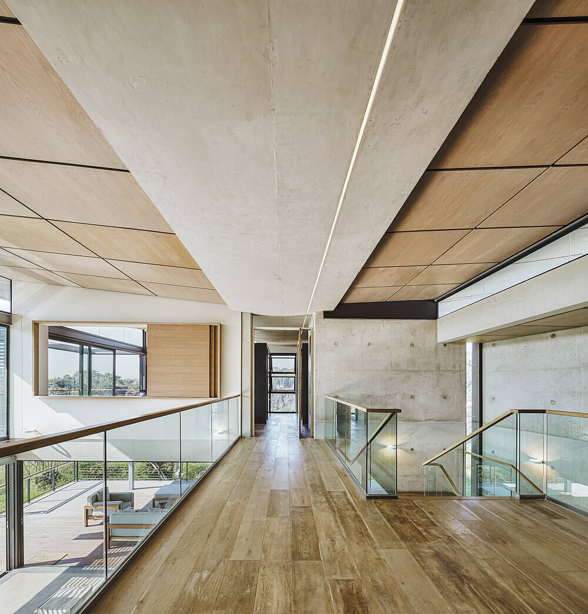
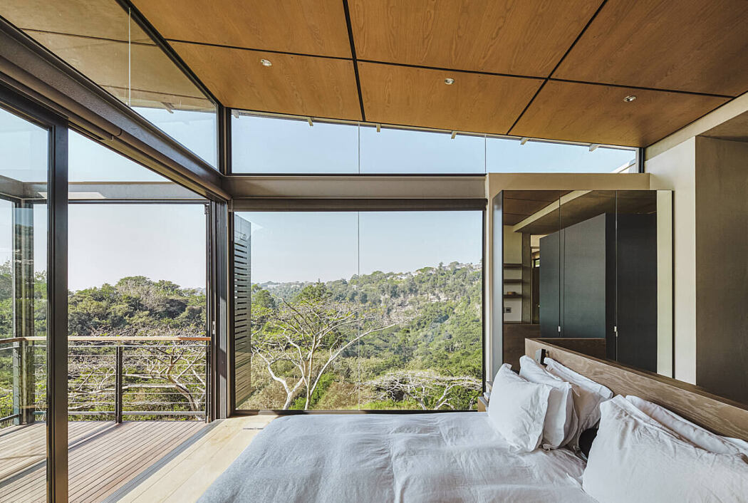
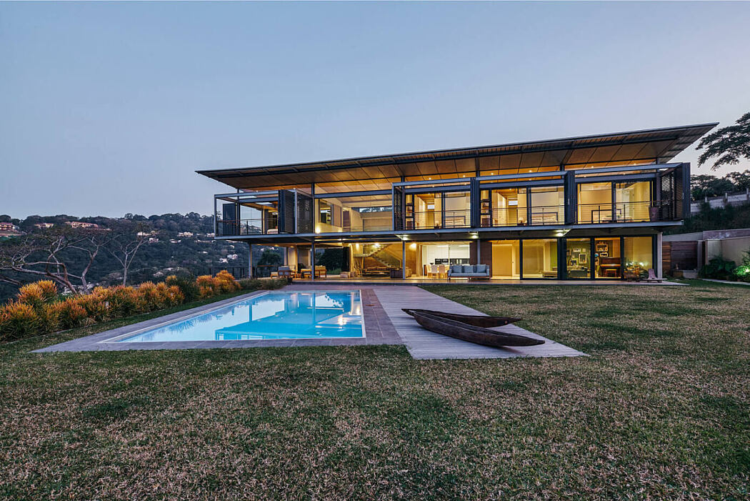
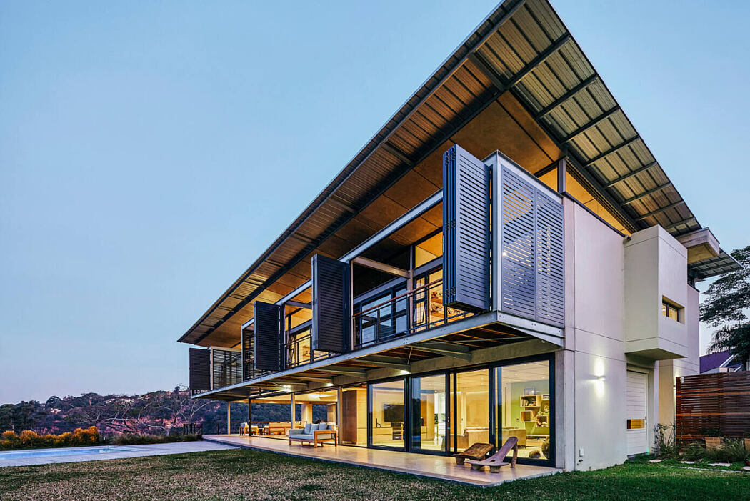
Description
The relocation of a young family with a love for the African bush resulted in this secluded house set alongside a verdant Nature Reserve. Simple sustainability principles derive large over-sailing roofs, a screened elevated verandah, extensive rainwater harvesting and use of natural ventilation
SITING
Siting of the house was facilitated to ensure that the remarkable location was fully embraced. Positioning the building on the southern edge of the land provided the best prospect with unfettered views to the verdant eastern valley, dramatic cliff faces and northern aspect across the land.
SPACE + FUNCTION
Simple planning and a two level arrangement with sleeping spaces above and living spaces below were resolved into a rectangular plan form. All living spaces are open and connect to northern outdoor terraces, east facing elevated deck, pool and generous lawns. Central to the spatial development is the kitchen which enjoys a pivotal double volume space; this is the heart of the house. The master bedroom set on the eastern edge of the house is separated from the three children’s bedrooms and media space via a gallery and double volume living space.
CLIMATE + SUSTAINABILITY
A strong desire to deploy simple sustainability methods with an appreciation of the local microclimate and orientation promoted a rectangular plan form with dominant edges facing north. A strategy to use large over-sailing roofs in conjunction with a suspended elevated veranda structure and sliding folding shutters generated the basis of the passive climatic response. Air-conditioning was entirely discarded in favour of natural ventilation and the inclusion of grey water treatment, extensive rainwater harvesting from a large central gutter and a PV array on the roof to serve essential appliances were introduced as active solutions.
ARCHITECTURAL CONCEPT + MATERIALITY
Conceptually this house is climatically responsive with an overt clarity of structure using a hybrid materiality of masonry, concrete and light steel frame. The layering of spaces linearly facilitates a continuous liminality from all living and sleeping spaces. This is amplified with the applying simple, raw finishes both internally and externally in the offshutter concrete elements, polished concrete floors, hardwood ceilings to soffits and steel framed elements.
Photography courtesy of Elphick Proome Architecture
Visit Elphick Proome Architecture
The post House Mansfield by Elphick Proome Architecture first appeared on HomeAdore.
from HomeAdore https://ift.tt/2TxdyFo
Comments
Post a Comment