Casa San Antonio is an inspiring minimalist house located in Morelia, Mexico, designed in 2017 by Jaime Juárez Arquitectura.
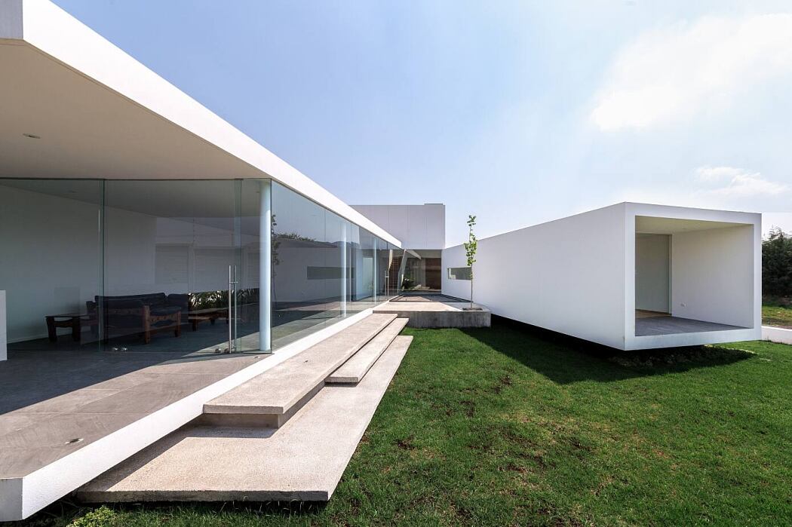
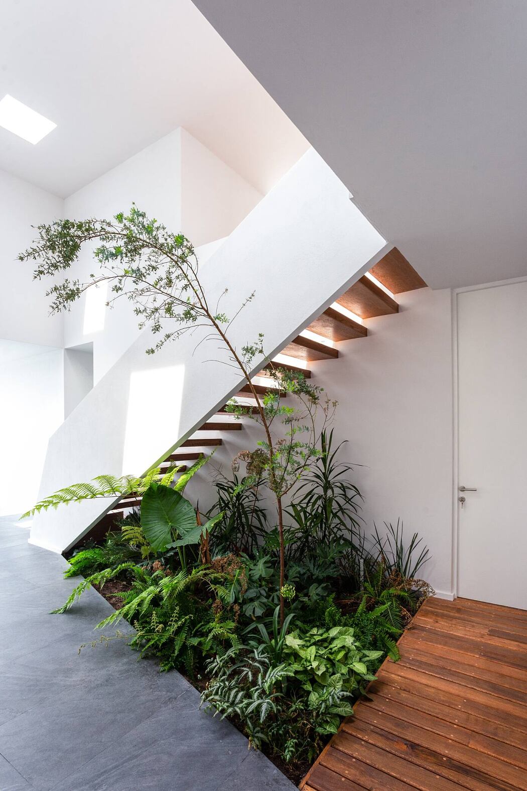
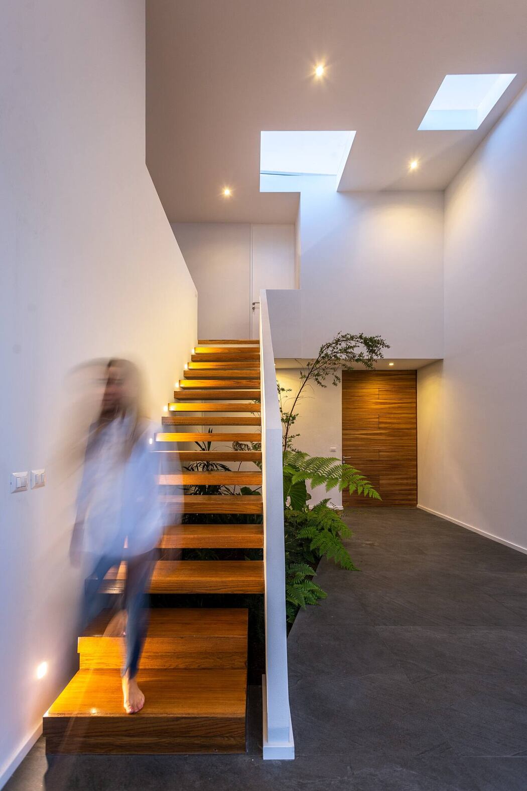
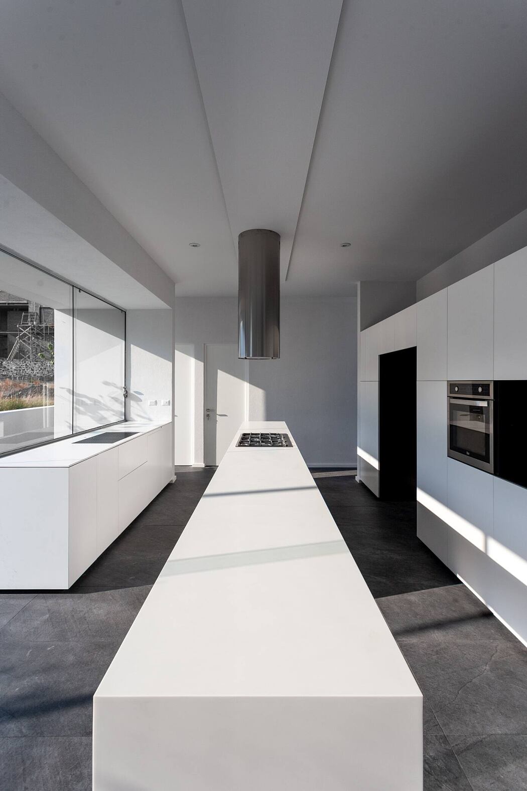
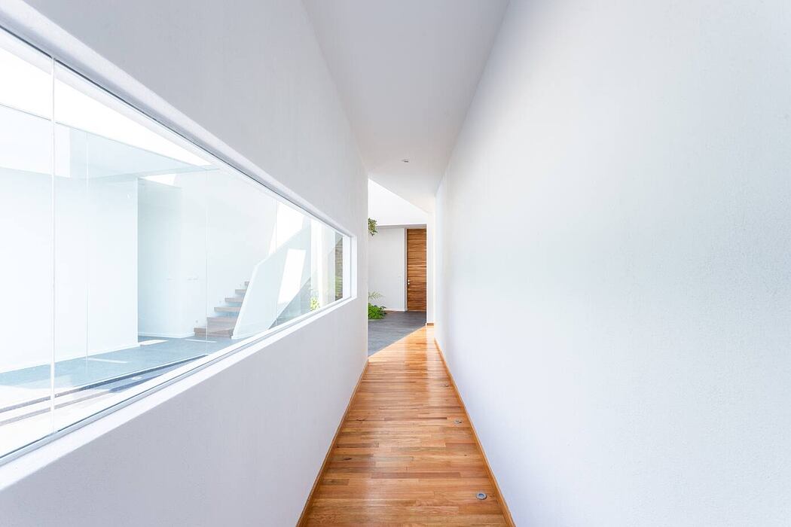
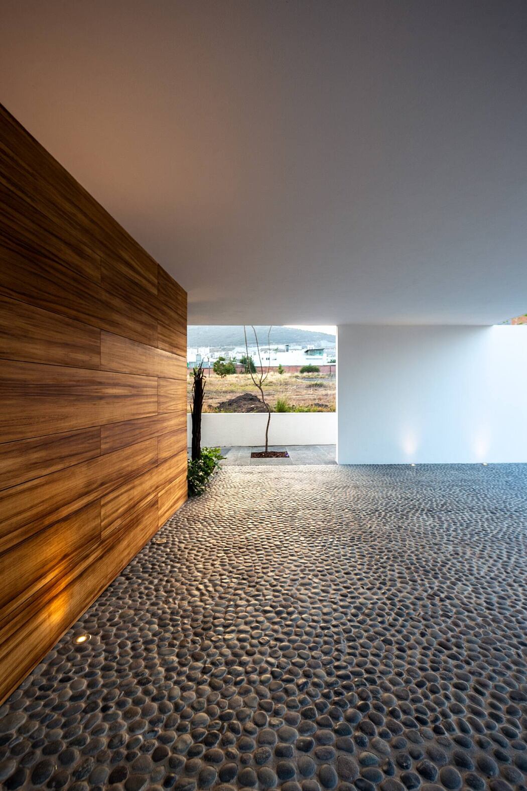
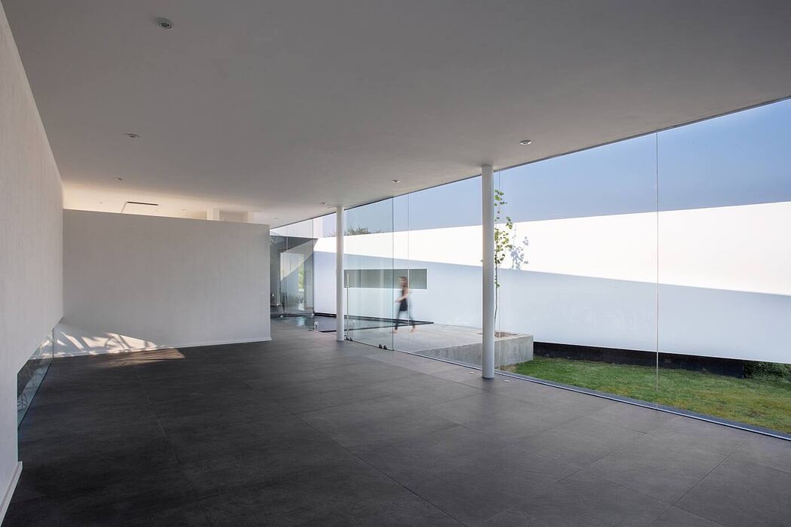
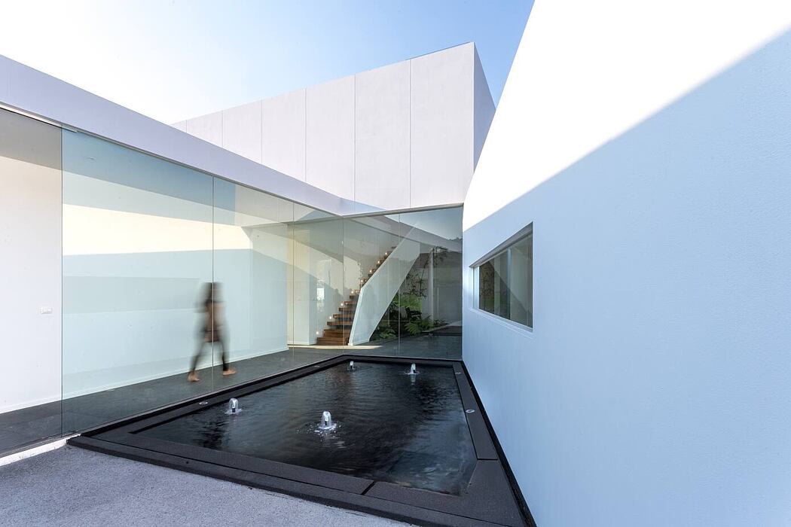
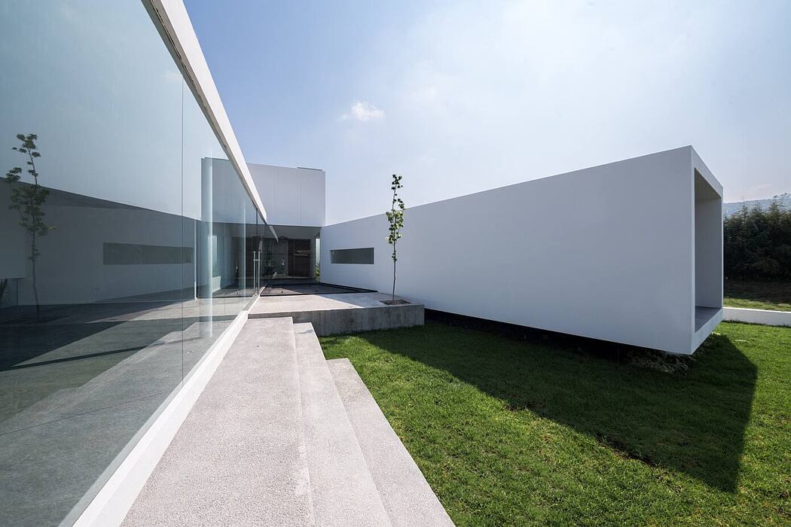
Description
The trapezoidal tracing of the property is what defined the construction of this house into three clearly settled volumes.
Vegetation also plays a protagonist role in the design of this house, both outdoors and indoors. The exterior trees enclose the house generating distinct tons of shades and colours during the different seasons of the year. Within the interior, the unruly green vegetation, contrasts with the stone floors and solid walls, reaching a perfect sense of balance.
The entrance, a double height lobby that creates contrasting sensations and distinct visual ending points originated by water mirrors, light shafts, a tree and a staircase. The walls that shape this area, divide the spaces into private and public areas.
The ground floor, is organized into two blocks each with a different purpose: The left side, is a white solid cube that integrates the study and the master bedroom and is separated from the other block by a water mirror and a yard that generates the desired privacy, peace and tranquility. The right side, the social area, is a rectangle closed to the west by a rigid wall and opened towards the interior of the house through large floor to ceiling glass walls, giving sober transparency to the yard with views to the garden and the central courtyard.
The different angles within the construction achieve visual ending points with great character, as well as, enhancing the sensations provoked by the pure whites that evolve into mixed tones as the day and the seasons go by.
Photography by César Belio
Visit Jaime Juárez Arquitectura
The post Casa San Antonio by Jaime Juárez Arquitectura first appeared on HomeAdore.from HomeAdore https://ift.tt/3t9ElYQ
Comments
Post a Comment