Quarter Glass House located in London, United Kingdom, has been redesigned and extended in 2020 by Proctor & Shaw.
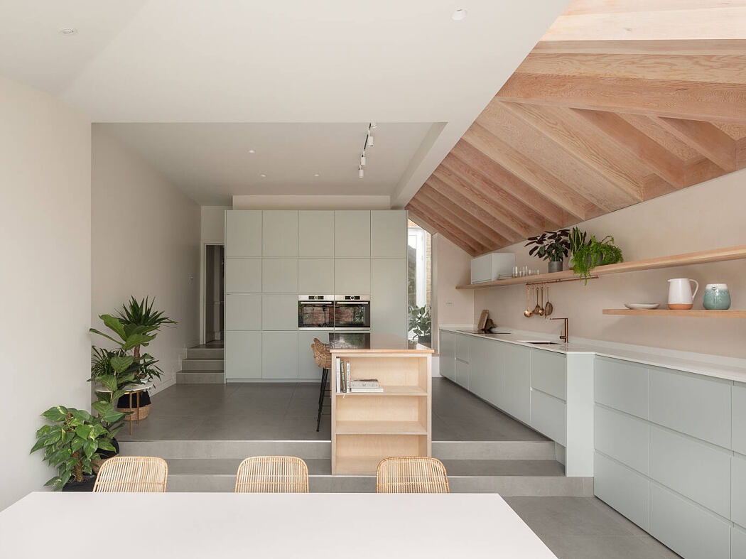
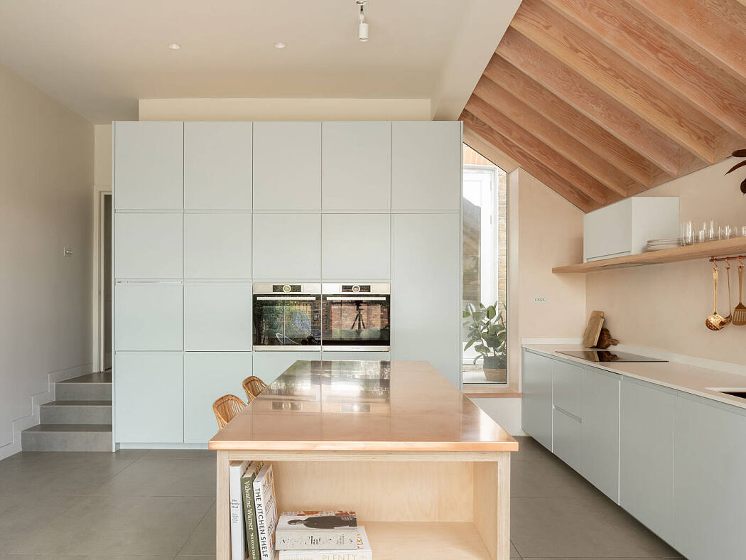
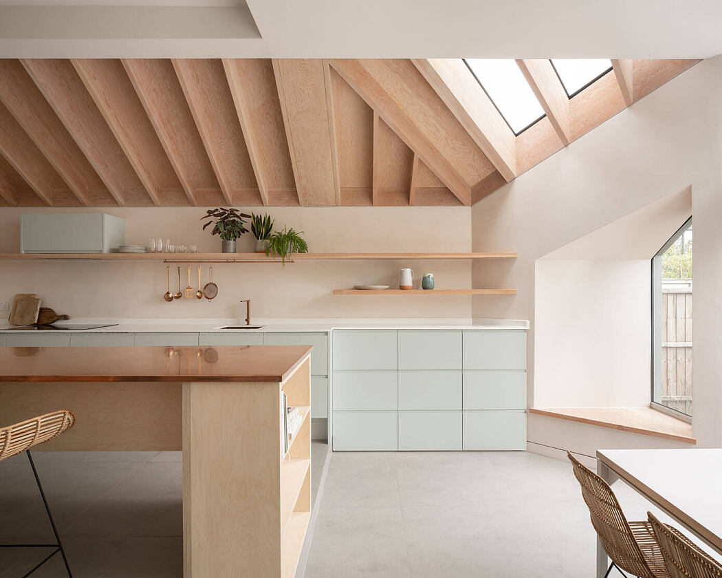
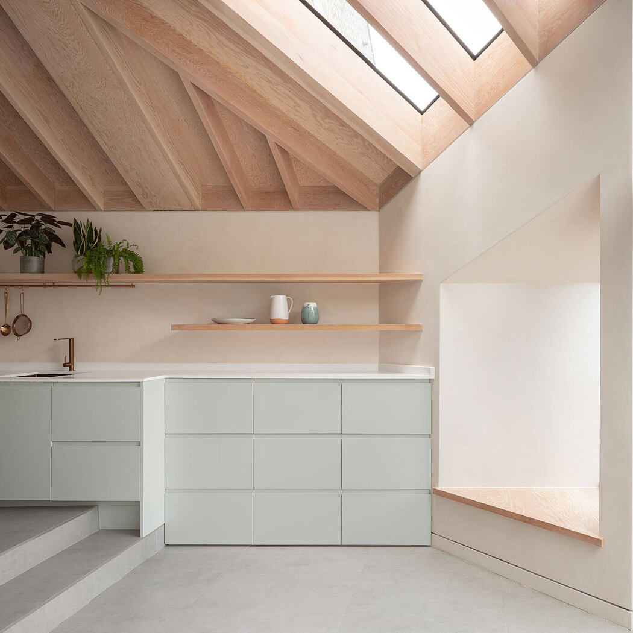
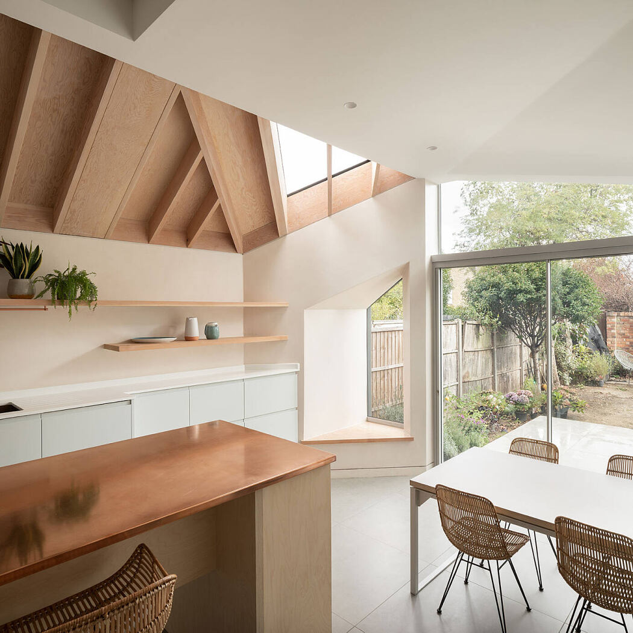
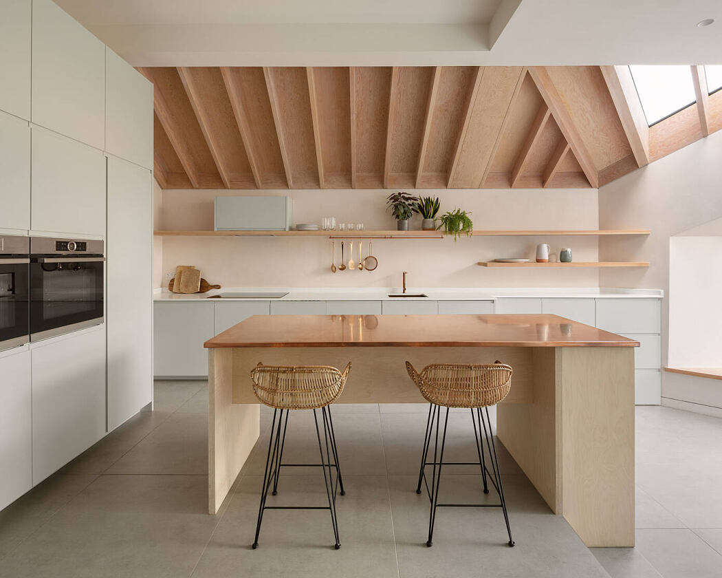
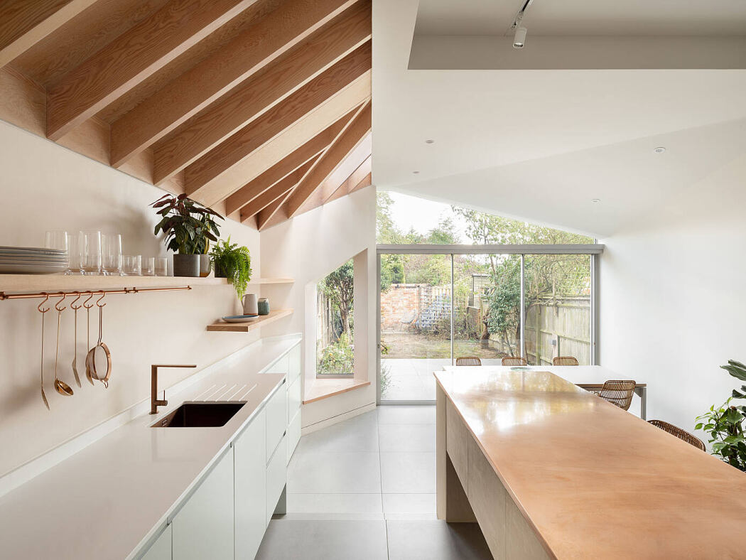
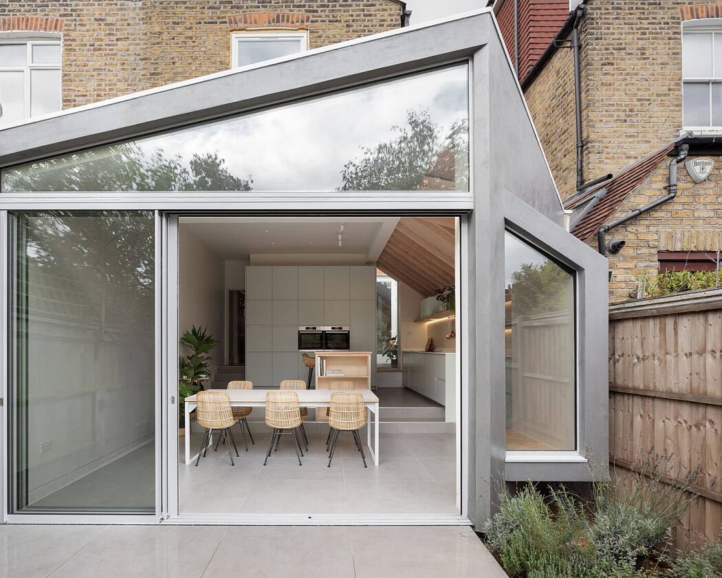
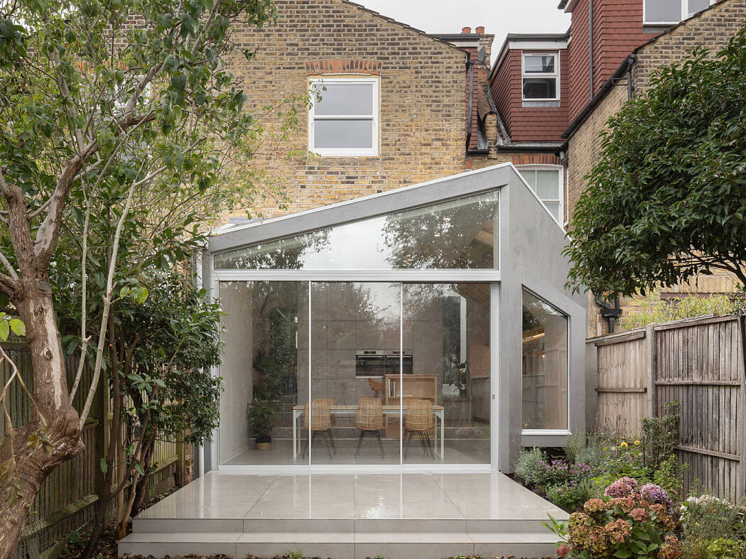
Description
A series of stepped levels and angular windows designed by Proctor and Shaw open the ground floor of an Edwardian terrace house onto a quiet leafy garden in South West London.
The clients charged Proctor and Shaw with the task of connecting the ground floor to the 1.2m dropped rear garden, challenging the architects’ to bring as much light and height into the new extension as possible.
An existing leaky PVC conservatory was demolished to make way for a series of new interior levels. Proctor and Shaw lowered the ground floor significantly and designed a sequence of stepped plateaus expanding the height, light and volume of the space. The gentle sloping steps allow the clients to make a gradual, controlled descent into the garden through distinct yet connected kitchen, dining, and outdoor terrace zones.
The two neighbouring extensions presented a challenge, requiring Proctor and Shaw to think laterally about maintaining the residents’ privacy and access to light while still fulfilling the brief to create a light and bright home. The architects designed a wrap-around L-shaped extension with angular glazing, allowing the requirements of the site to naturally dictate the form of the building.
The resulting apex form includes four distinct ‘quarter glass’ windows of various sizes. Just as cars have quarter glass windows custom designed to the body of the vehicle, Proctor and Shaw have configured glazing to best fit and service the new family space.
The largest window, resting above the sliding doors to the garden offers a clerestory opening to draw light into the extension. A second ‘quarter glass’ frames a cosy window seat protruding into and overlooking the garden, while a third trapezoidal frameless window offers a view onto a newly created courtyard at the heart of the home. This space acts both as a lightwell and small service yard, connecting to a new utility space (doubling as a guest WC) that allows noisy appliances, clothes drying racks and other clutter to be tucked away out of the new family kitchen dining space. The fourth ‘quarter glass’ is a large triangular roof oculus, set in deeply framed down stand beams that control views to the neighbouring property.
In keeping with the brief, the interiors of the extension are textural and warm in muted copper and duck egg tones. The ceilings’ structural soffit of Douglas Fir is offset by large format light grey floor tiles that continue out to the patio, blurring the lines between inside and out. At eye level, a seamless pale pink microcement acts as a wall finish and backsplash, accompanied by Douglas Fir floating timber shelves that line the length of the kitchen.
Ikea kitchen cabinetry was customised with light duck egg doors and drawers, allowing the clients extra breathing room to focus their finances on particular materials, including the custom copper-topped birch ply kitchen island at the centre of the room. Copper finishes are echoed in the sink, tap and utensil hanging rails, balanced by a grey powder-coated aluminium framed dining table, custom designed by Proctor and Shaw.
Photography courtesy of Ståle Eriksen
The post Quarter Glass House by Proctor & Shaw first appeared on HomeAdore.from HomeAdore https://ift.tt/3uDxZli
Comments
Post a Comment