Project Attico a Bologna is a lovely modern attic apartment located in Bologna, Italy, designed in 2021 by Francesco Meneghello.
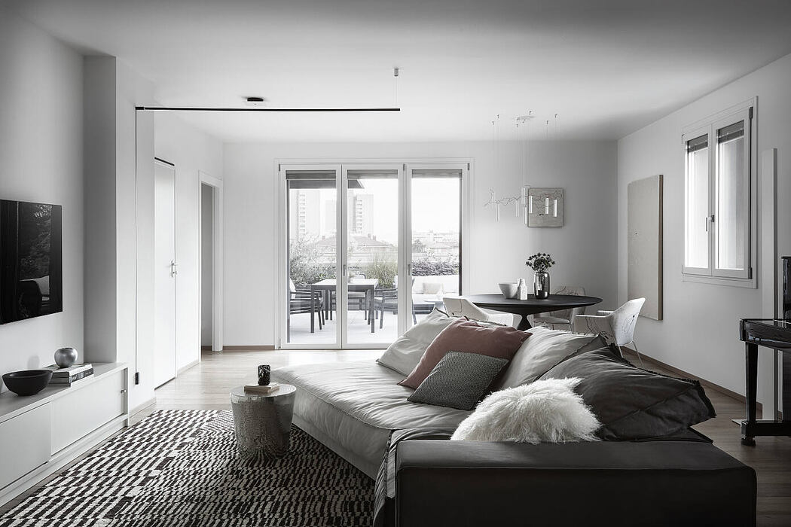
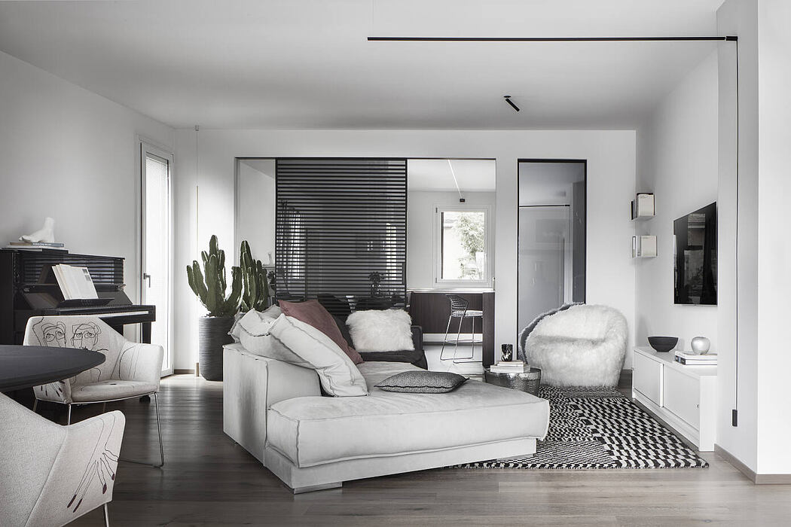
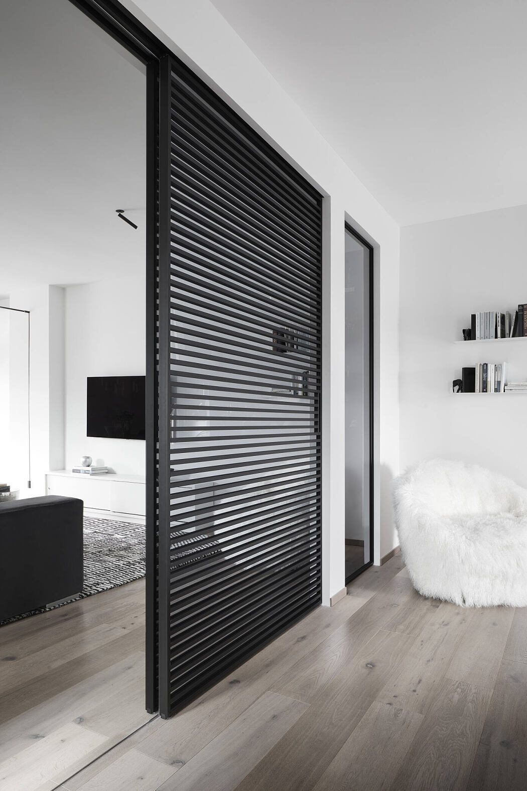
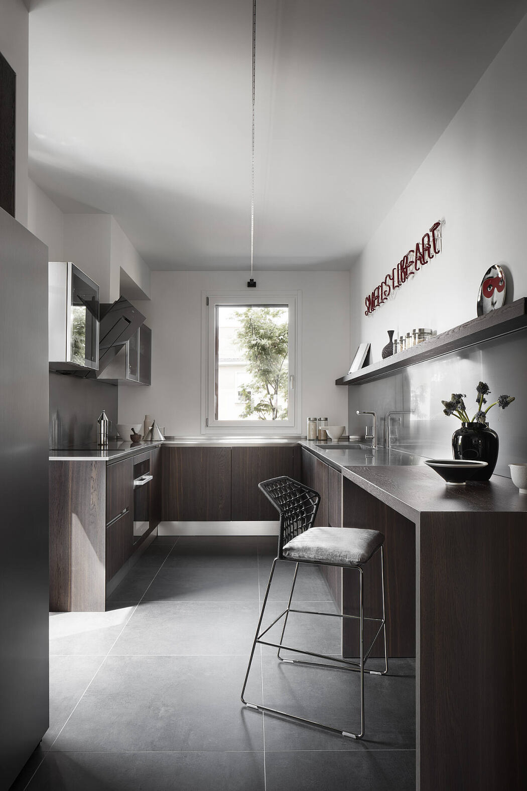
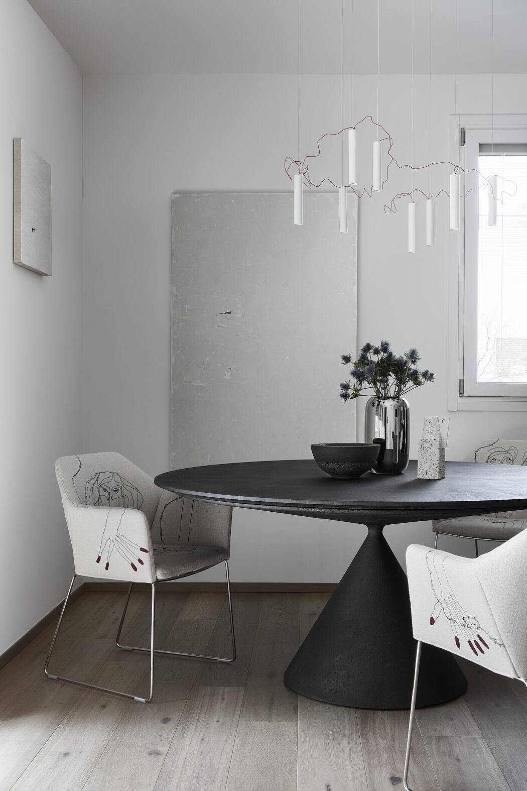
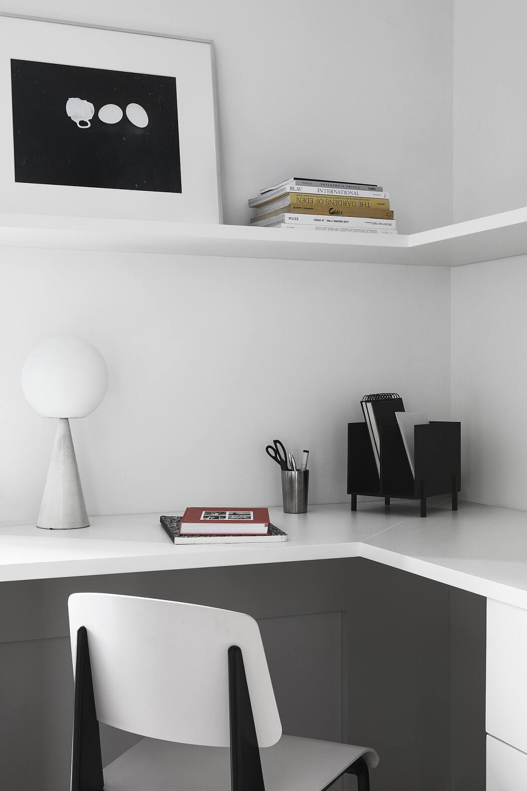
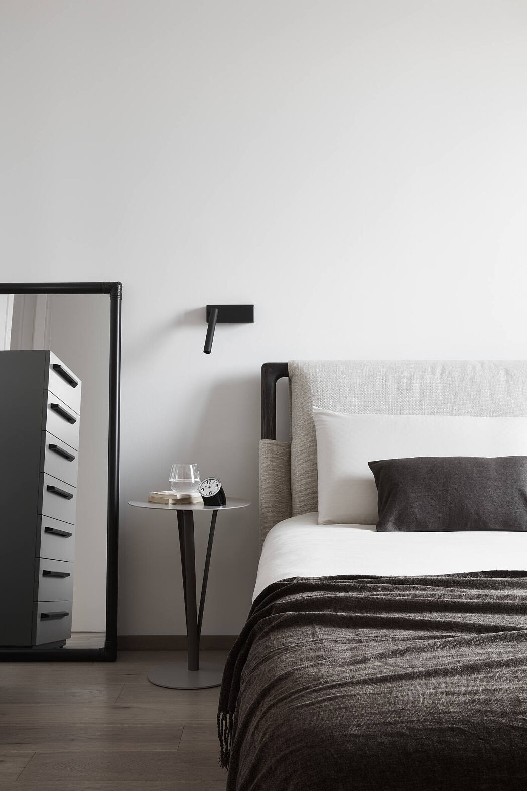
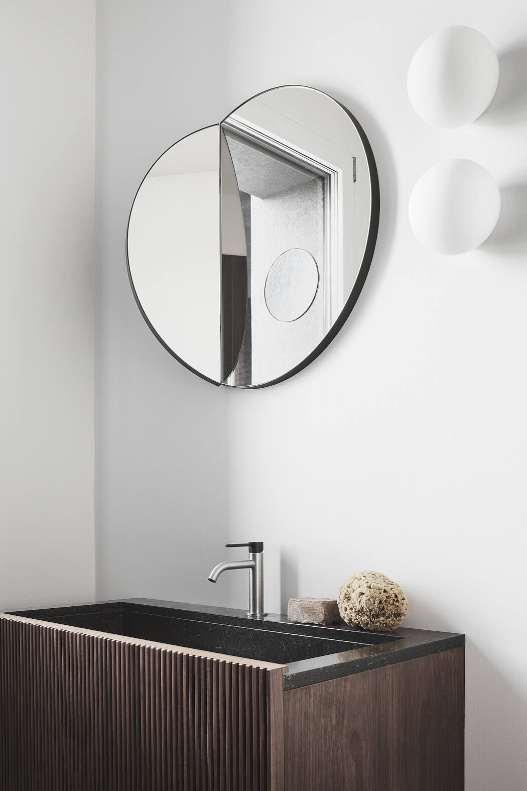
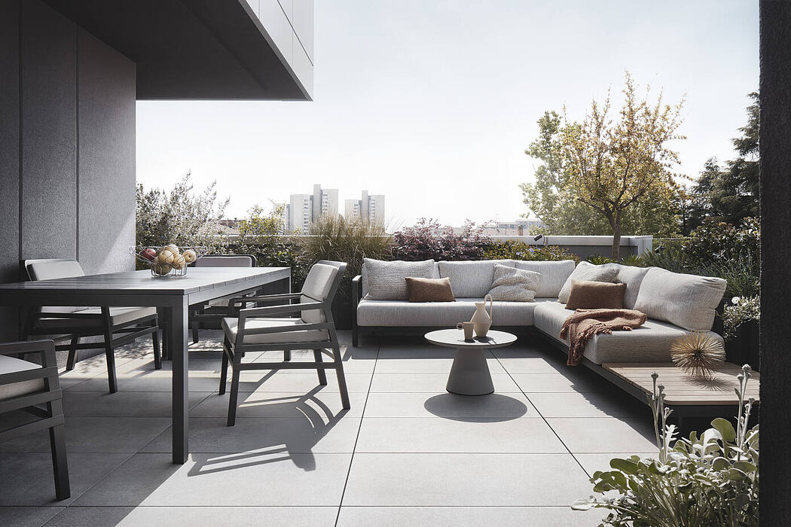
Description
Francesco Meneghello signs the interior project of an apartment, located in a newly and eco-friendly built context in Bologna, a poetic buen retiro built on the passions of the young couple of owners.
In each room of the house you can breathe a modern romanticism and a vital balance – which never admits monotony – between the purity of the architectural details, the energy of the artworks and the materic and scenic valence of the furnishings and the decorative objects.
The living area is a wide and airy space crossed by cuts of natural light with a central huge sofa as the key element of the domestic sociality. The space opens onto the kitchen and it is ideally separated only by a semi-reflective sliding wing dialoguing with the mirror behind, both designed to create visual depth and light effects.
Every element of the kitchen, that has been especially designed and custom made from the essential volumes, to the pop art inspired elements, up to the wine tasting area with the small cellar, is dedicated to the pleasure of hospitality and conviviality, in all its forms.
On the opposite site of the kitchen, perfectly visible from every corner of the living space, the terrace has an atmosphere of natural quiet away from the city noise. Surrounded by different plants, it brings inside the house all the simple beauty and the scents of Mediterranean nature, like a small domestic hortus conclusus, today more precious than ever.
The corridor, interpreted as a transition space, is intentionally essential and characterized only by a distorting mirror, which invites into a different dimension of dreams and introspection.
If the living area reflects the solar and social soul of the house, the private area has a more intimate and discreet atmosphere. The contrast between black and white that outlines the living room, turns towards mild combinations, soft tones and natural materials.
As always happens in Francesco Meneghello’s interiors, the lighting plays a fundamental role in defining the space.
In this specific project, the light creates special suggestions and invites you to experiment the space and the objects in a not-conventional way, emphasising the material strength of the furnishings and the surfaces.
The lighting modifies the perception of the environments, suiting the domestic life in at any time of the day. This way the range of perceptions multiply and the house, continuously transforming itself, reveals its free and changing nature, becoming an expression of life and emotions.
Photography by Thomas Pagani
Visit Francesco Meneghello
The post Attico a Bologna by Francesco Meneghello first appeared on HomeAdore.from HomeAdore https://ift.tt/3uwx2dt
Comments
Post a Comment