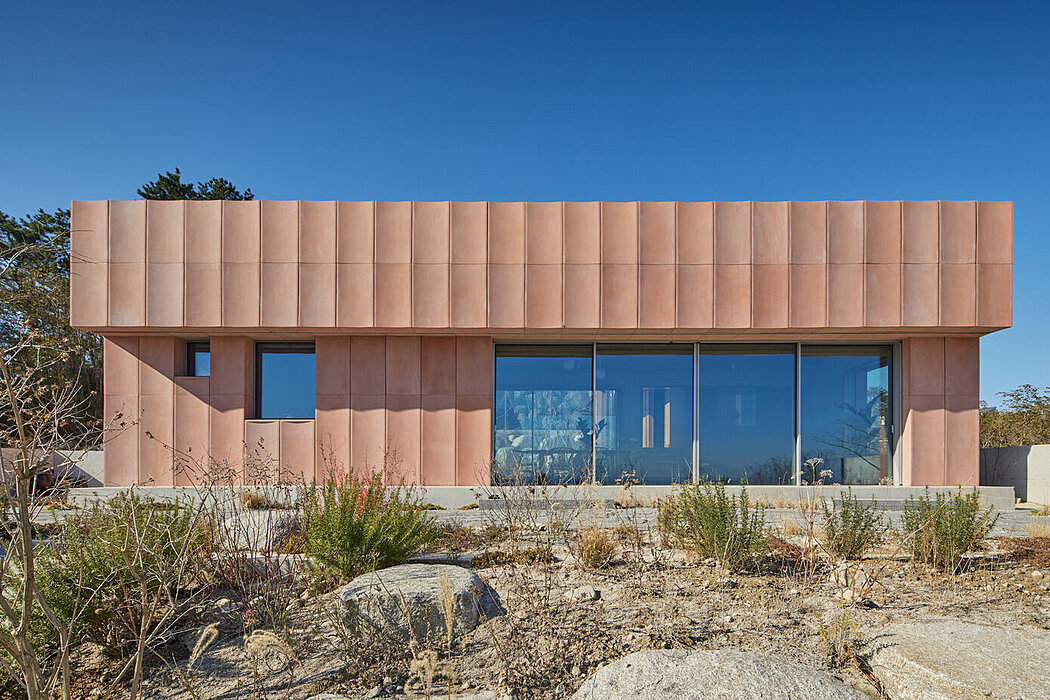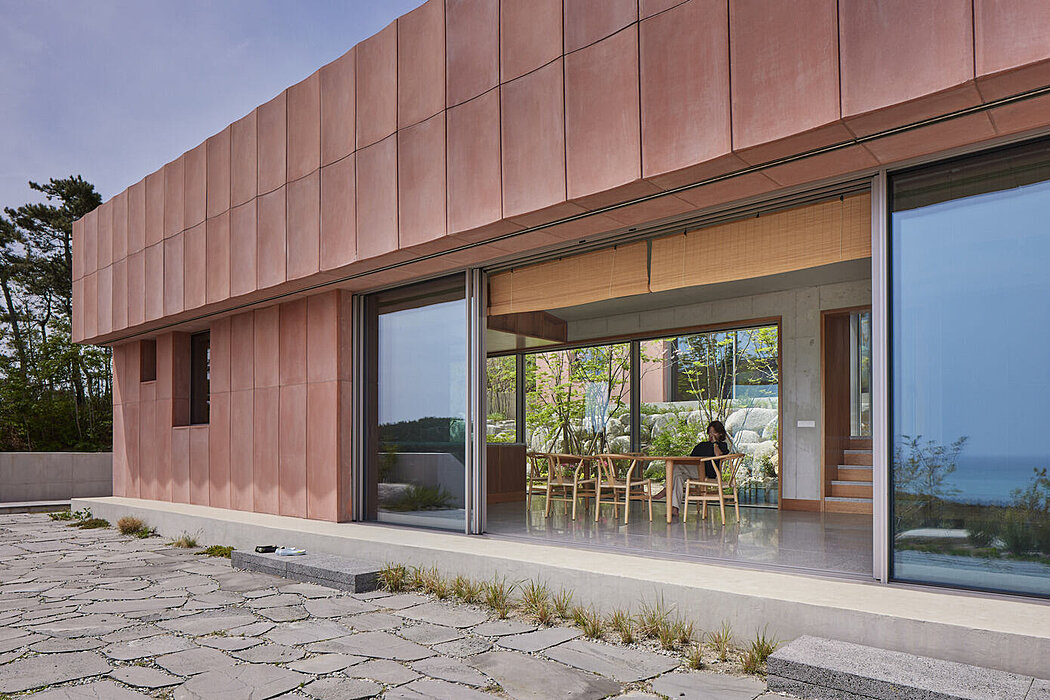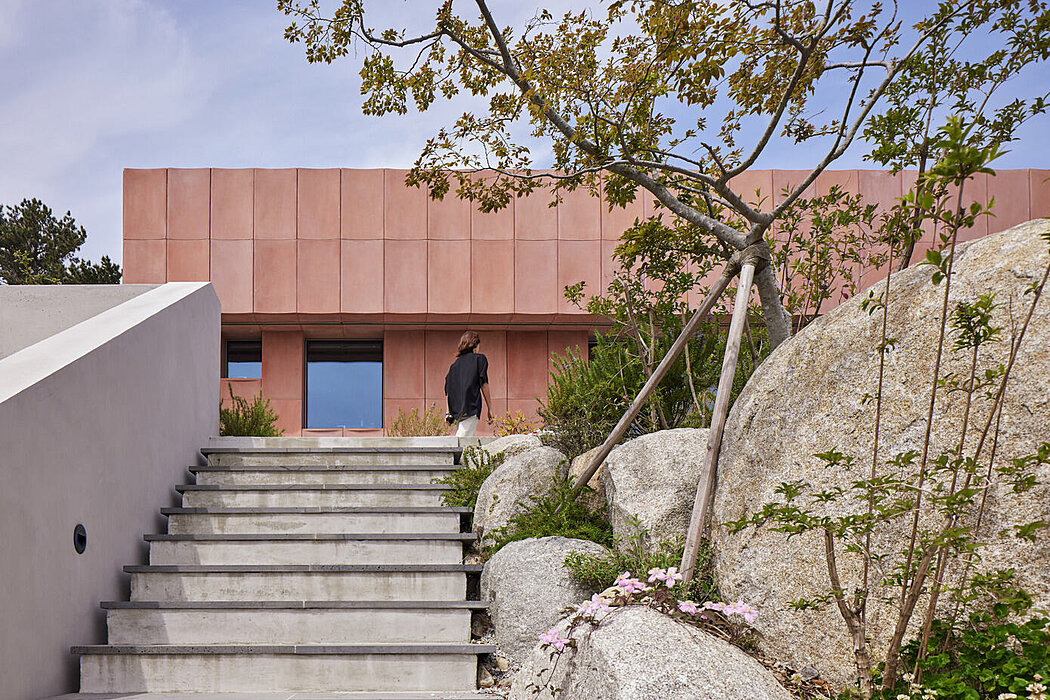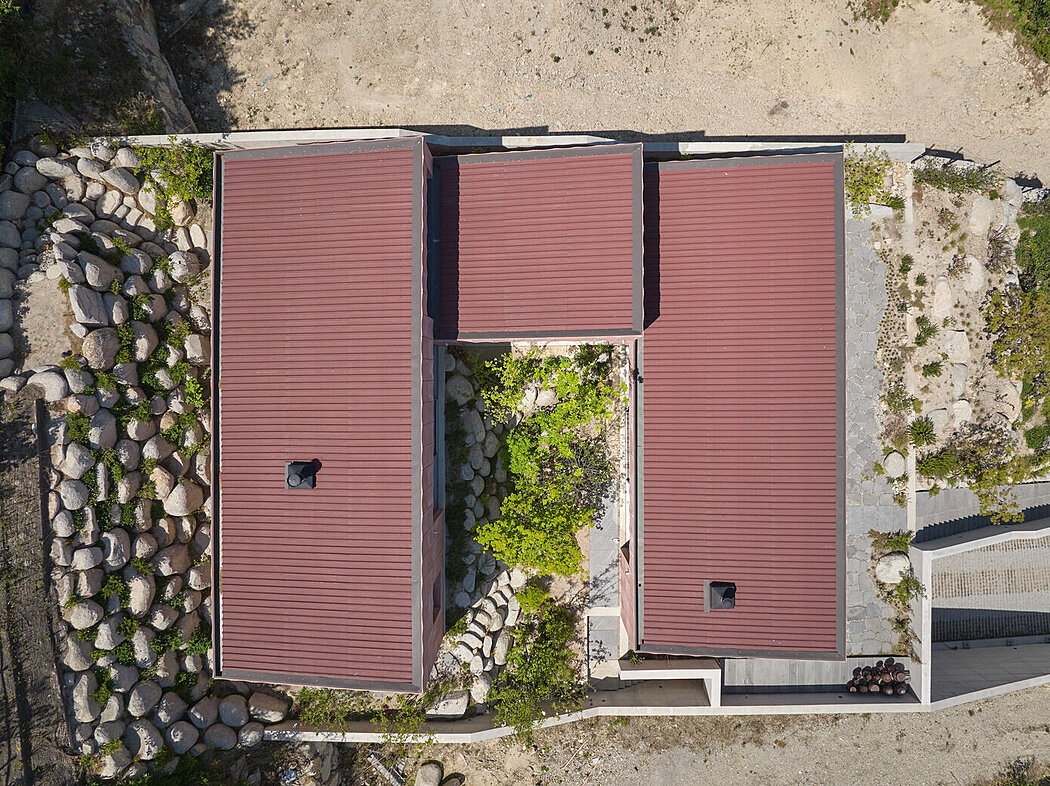Nestled on the cliffs of South Korea’s eastern peninsula, Seosaeng House represents a striking blend of traditional Korean elements and contemporary design by London-based Studio Weave.
This multi-generational family dwelling harmoniously contours the hillside, offering breath-taking 180-degree views of the Eastern Sea. Aided by innovative use of materials such as fluted, pink-tinted concrete tiles and Lauran ply, the architecture subtly infuses domestic Korean customs into modern living. With its cascading terraces, an inviting courtyard garden, and a unique connection to its landscape, Seosaeng House emerges as a distinct beacon of oriental beauty and innovative architectural design.












About Seosaeng House
Unveiling Seosaeng House: A Harmony of Tradition and Innovation
Seosaeng House, perched atop a cliff on South Korea’s eastern peninsula, embodies an innovative union of London-based Studio Weave’s imaginative design and Korean tradition. This multi-generational home gracefully steps into the hillside landscape.
As dawn breaks, the house basks in Korea’s first light and boasts a 180-degree vista of the Eastern Sea. This perfectly aligns with its name, Seosaeng, translating to ‘the brightening East’ or ‘new life’. The dwelling skillfully mirrors the hillside’s natural slope with three terraces, each rising by one metre (approximately 3.28 feet), symbolizing a rejuvenated landscape.
Mastering Space and Design: Studio Weave’s Architectural Plan
Studio Weave employed three rectangular forms to shape a ‘C’-shaped floor plan, encasing a semi-enclosed courtyard garden. To street-level spectators, these three forms unite into a single structure, discreetly hidden behind a facade of fluted, pink-tinged concrete tiles. This distinctive cladding takes its hue from the local soil, glowing with red undertones in the morning sunlight.
Modern concrete stairs guide you to the entrance, alongside a retaining wall densely adorned with river boulders. The landing’s volcanic paving, purposefully rugged, awaits nature’s gentle takeover, gradually integrating into the surrounding scenery.
Seamlessly Integrating Tradition and Environment
Before you step inside, Studio Weave thoughtfully provides shelter with deep eaves, accommodating Korean customs. A long stone defines a space for outdoor shoe storage, while a steel hanging bar caters to the tradition of food preservation. These eaves also temper the subtropical climate, shielding from the summer sun and monsoon rain. Moreover, broad-leafed trees in the courtyard soften the sun’s glare on the vast glazed expanses.
Welcoming Interiors: Where Warmth and Light Converge
Entering Seosaeng House, you’ll be welcomed by an open plan kitchen and main living room, bathed in natural light. This illumination streams from the extensive east-facing windows, which overlook the ocean, and the private courtyard to the west. A stairway bisects the room, creating a pathway to the main bedroom, ensuite, bathroom and children’s room. Acting as the pivot, the central courtyard embodies both a contemporary and deeply rooted feature, promoting the family’s daily lifestyle.
The fluid floor plan encourages familial gatherings and seasonal celebrations. However, it also offers retreats of privacy and translucency. An auxiliary living room is allocated for intimate family moments, and the private upper-level sitting area overlooks the house to the harbour, endorsing a sense of unity within this multi-generational abode.
A Tapestry of Tradition: The Material Palette
The materials and textures echo Korean tradition. Kitchen joinery, bench seating and storage utilise Lauran ply – a warm, tactile and cost-effective Asian timber closely linked to Korean architecture. Robust grey terrazzo flooring incorporates underfloor heating, while the exposed concrete structure functions as a heat sink, fostering thermally balanced and naturally ventilated conditions with minimal active temperature control.
Adhering to Korean planning law, the project’s massing capitalizes on the allowed volume, size and area, considering proximity to neighbouring land. The concrete structure, fortified to withstand earthquakes, utilizes concrete piles for resilience.
Landscaping: The Final Piece in the Puzzle
Seosaeng fosters a tight-knit bond with its surrounding landscape. Collaborating with Korean garden designer, Garden&Forest, four sections of the site optimize the varied characteristics and mini-microclimates of the terrain. Hardy plants shield soil between rocks, while evergreen shrubs curb the wind on the exposed Eastern elevation. Grasses frame the front view, and a rock garden in the rear hosts shrubs to prevent soil erosion and infuse color year-round.
Seosaeng House gracefully balances traditional Korean design with modern sensibility, embracing the views and landscape. Whether a place of tranquility or celebration, it serves as a functional family home through the seasons and festivities.
Photography by Kyung Roh
Visit Studio Weave
The post Seosaeng House: Studio Weave’s Fusion of Korean Tradition and Modern Design first appeared on HomeAdore.from HomeAdore https://ift.tt/OJqNc6A
Comments
Post a Comment