In the heart of Nicosia, Cyprus, a tale of rebirth unfolds with Domus Laetitiae. This two-story house, conceived by Studio Kyriakos Miltiadou in 2022, stands proud on a slender 189 square meters (roughly 2,034 square feet) of land, once a war-stricken refugee settlement.
Displaying a harmonious blend of concrete and modern design, the dwelling carves a fresh chapter of residential living amidst an urban canvas still bearing the scars of its turbulent past.
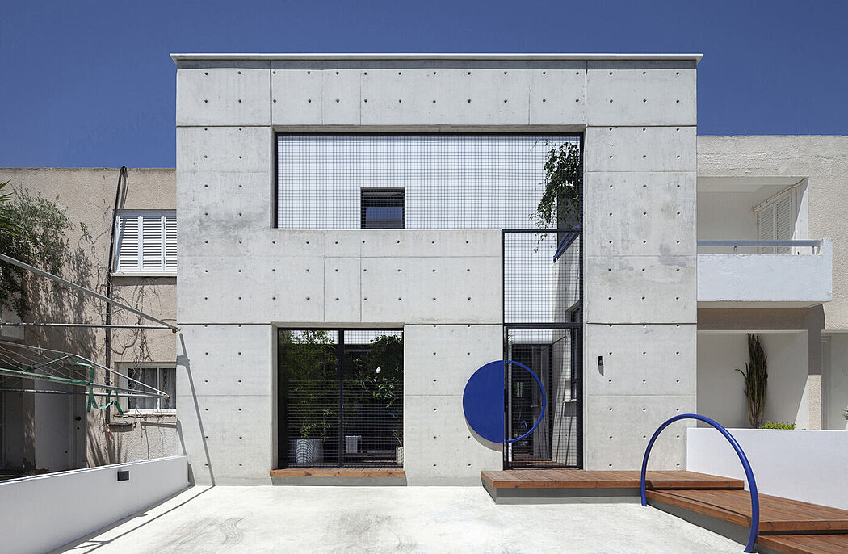
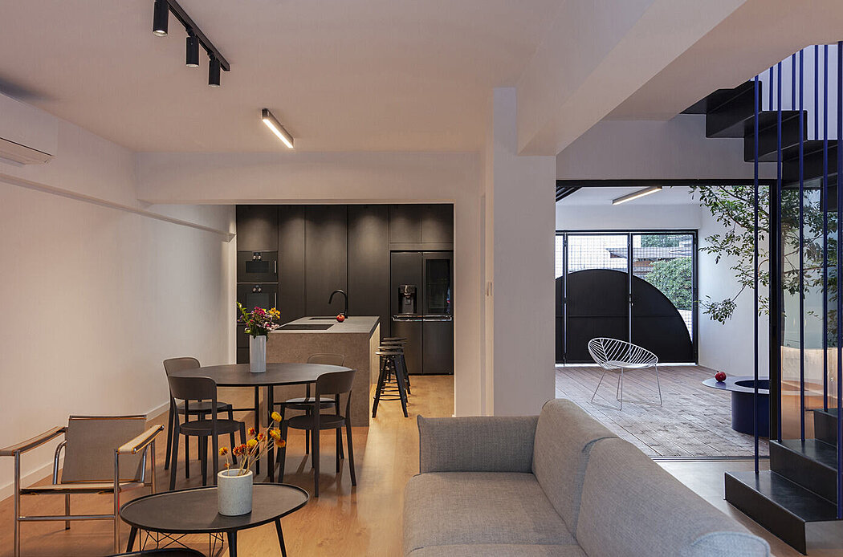
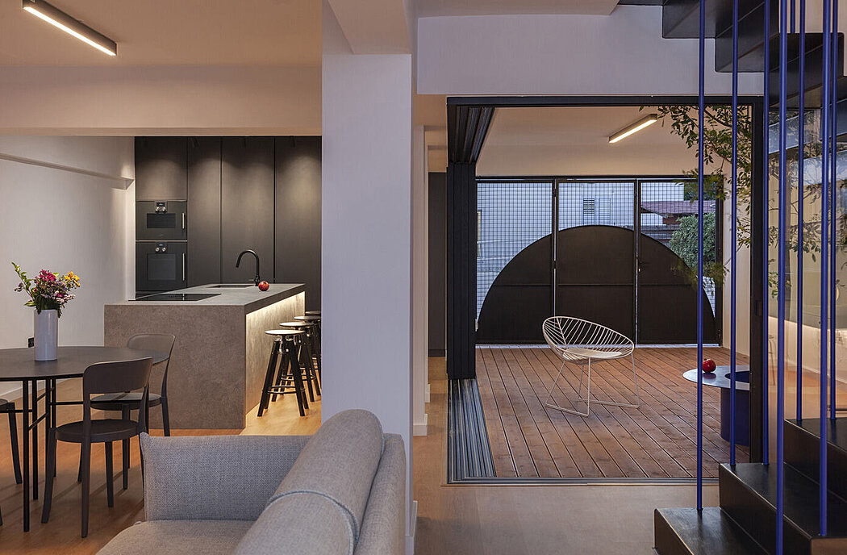
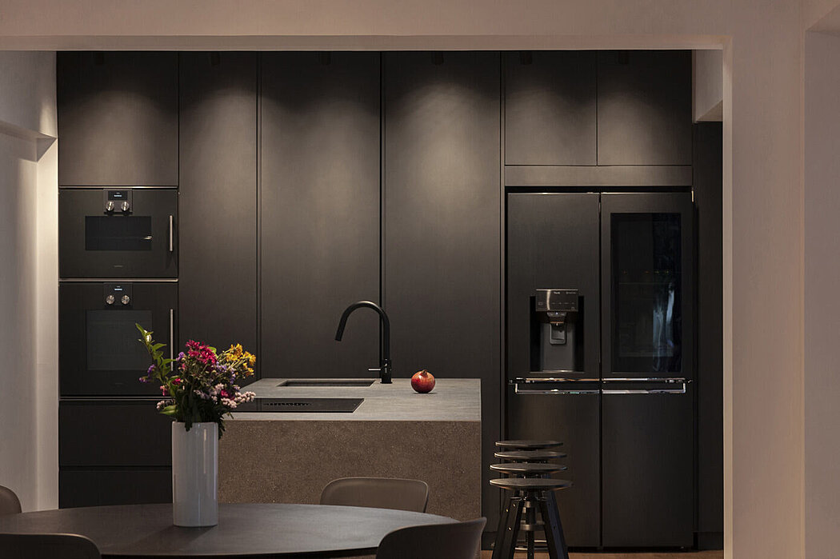
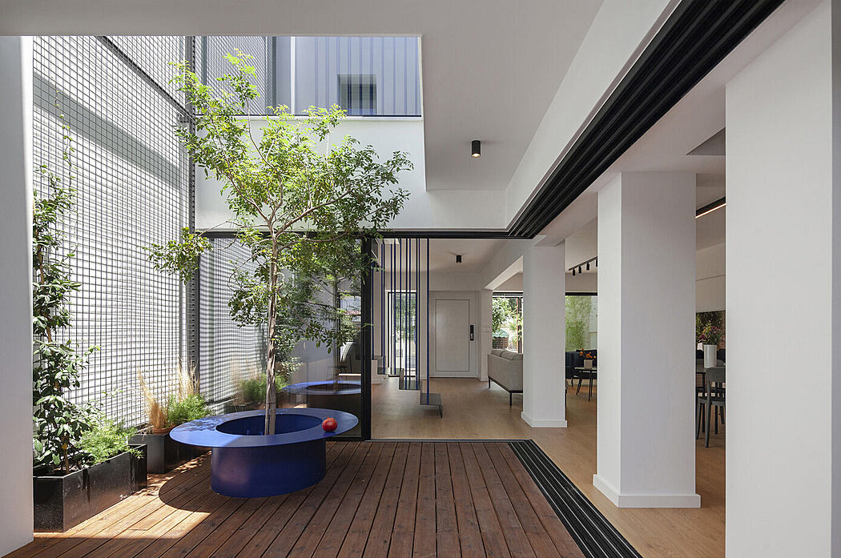
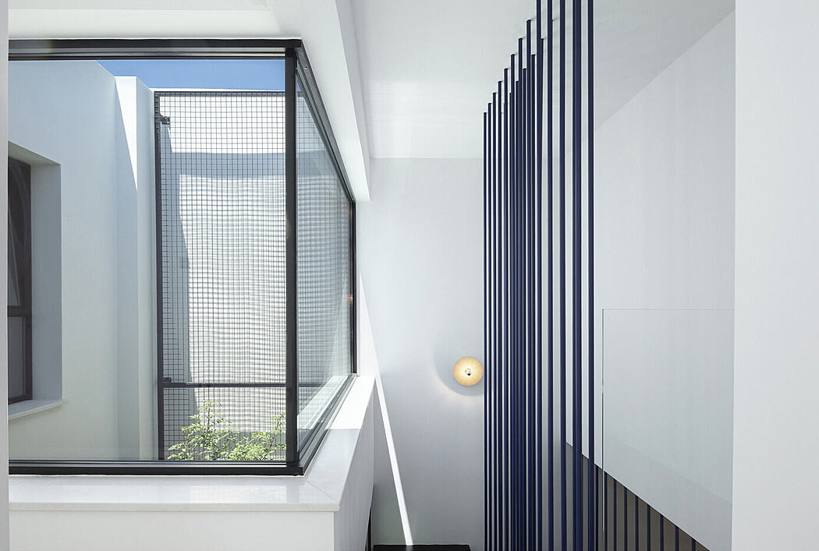
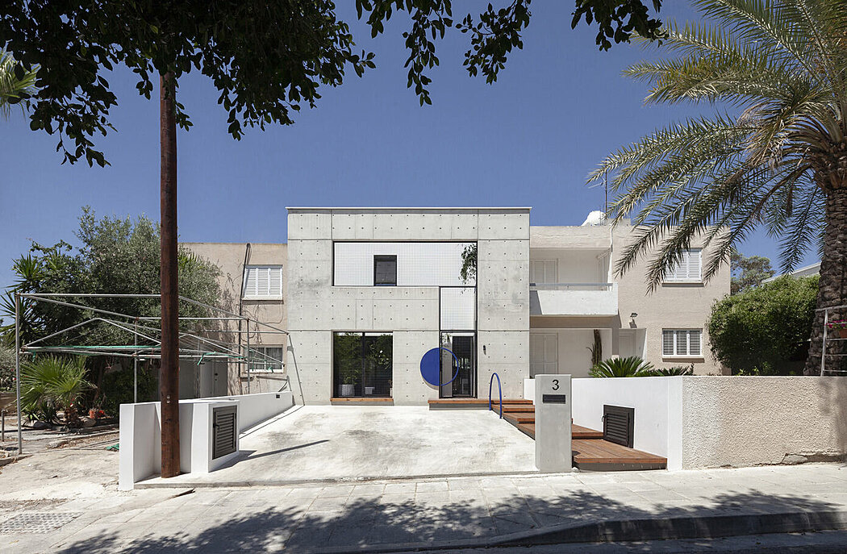
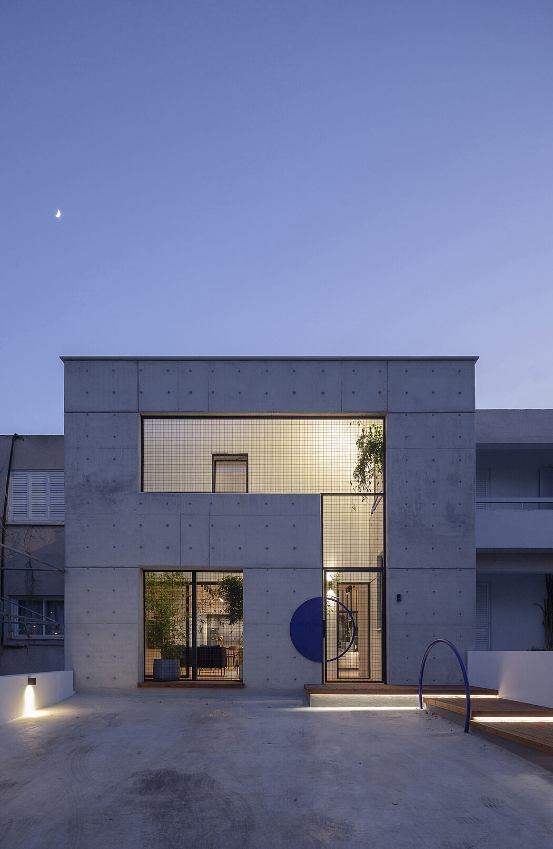
About Domus Laetitiae
Reviving Ruins: A Refuge Reborn
On the footprint of a decimated building in a bustling refugee settlement in Nicosia, Cyprus, emerges a resilient home. Its setting is a slender 189 square meters (roughly 2,034 square feet) of land, encased between two existing partition walls. Post the tumultuous Turkish invasion of 1974, these Cypriot refugee camps sprung up to temporarily house displaced Greek-Cypriot residents. Now, these sites appear as neglected urban crevices, disrupting the city’s seamless flow. Tight building regulations pose complex questions about updating these sites to modern living standards.
Designing for Dynamics: The New House Concept
Designed to cater to a family of four, this house is a legacy inherited from the patriarch’s grandfather. Despite a limited budget, the innovative design responds to concepts of boundary and intermediary space. The proposal centers around a vertical boundary, distanced 1.3 meters (approximately 4.3 feet) from the existing housing complex. Marking its presence is a 6.3 meter (about 20.7 feet) tall wall of exposed reinforced concrete, punctuated with holes cloaked by perforated metal surfaces.
Interplay of Elements: The Wall’s Role
The strategic balance between the wall’s blank and structured sections cleverly manipulates light flow, enhances privacy, facilitates cross ventilation, and offers varying visual outlets. An open dialogue unfolds between the edifice and the urban landscape, producing a spectrum of spatial and visual conditions. It simultaneously frames the refugee camp’s unique daily life, underscores introversion, and dramatizes the family’s lived experiences.
Redefining Spaces: Courtyards and Terraces
Nestled between the main structure and the vertical wall, small courtyards and terraces extend the home’s living spaces. Internally, areas arrange themselves around the vertical wall and a courtyard penetrating from the rear, culminating at the house’s heart. The heart, a void sculpted vertically, facilitates visual communication between the two floors, abundant daylight, and sky-frames. Enshrined within this open space is a mastic tree encircled by seating, fostering family bonding and conversation.
Nature’s Embrace: Fusing Architecture and Vegetation
Just as elsewhere outdoors, voids fill with metal surfaces, offering a grip for climbing plants. Native Cypriot flora like jasmine, honeysuckle, and pandorea flourish, either preserved or transplanted throughout the external spaces. Thus, the refreshing touch of nature permeates the house, its tendrils reaching for the home’s skin in a daily life that not only embraces but turns towards the garden.
Photography by Creative Photo Room
Visit Studio Kyriakos Miltiadou
The post Domus Laetitiae: Modern Living in Historic Nicosia first appeared on HomeAdore.from HomeAdore https://ift.tt/QEAczK9
Comments
Post a Comment