In the heart of Elsternwick, Melbourne, a renowned Australian suburb known for its vintage charm, the Kritikides family’s four-bedroom house has undergone a transformative journey in 2023. Under the expert guidance of Keen Architecture, this once traditional space has blossomed into a harmonious blend of heritage and modern design. With vibrant hues, personalized touches, and an emphasis on communal spaces, the Elsternwick Renovation exemplifies how homes can be both stylish and functional.
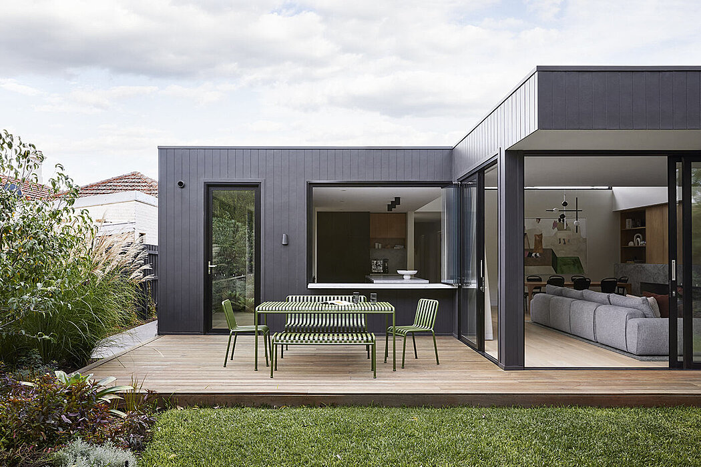
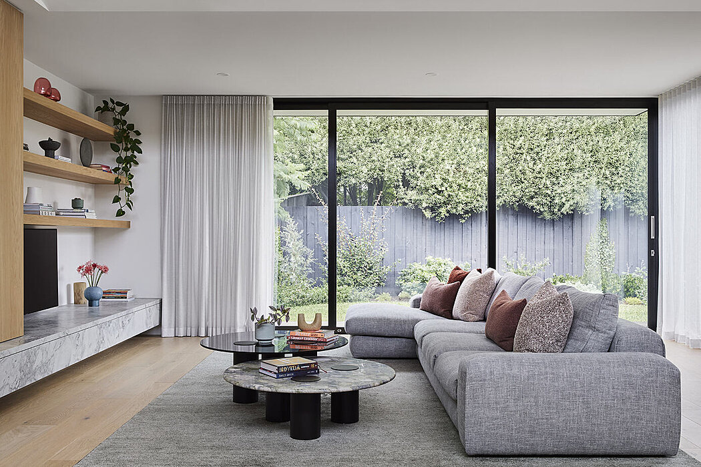
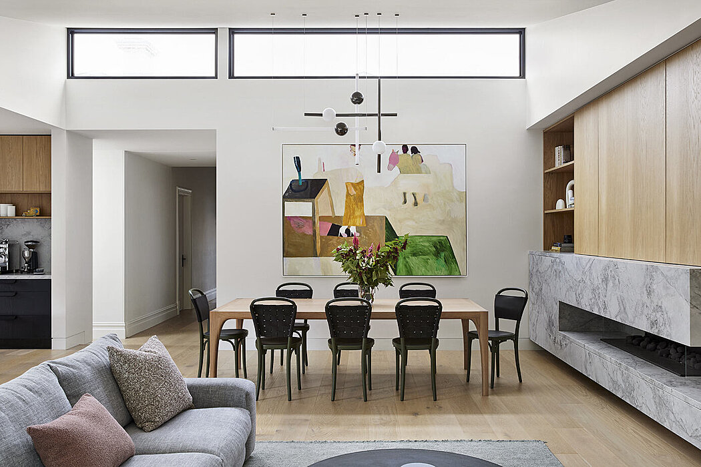
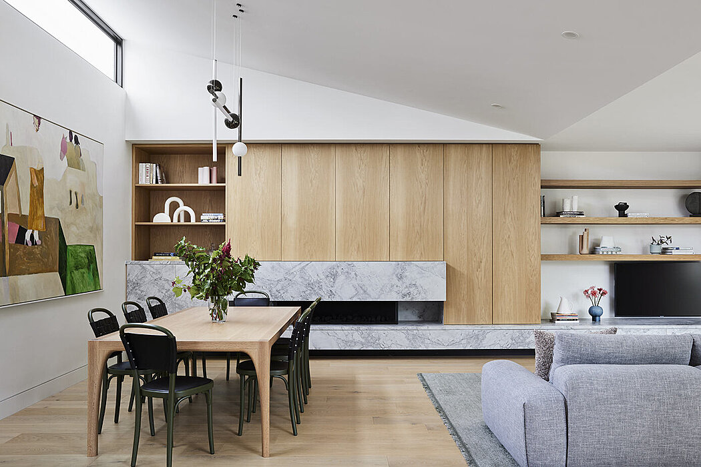
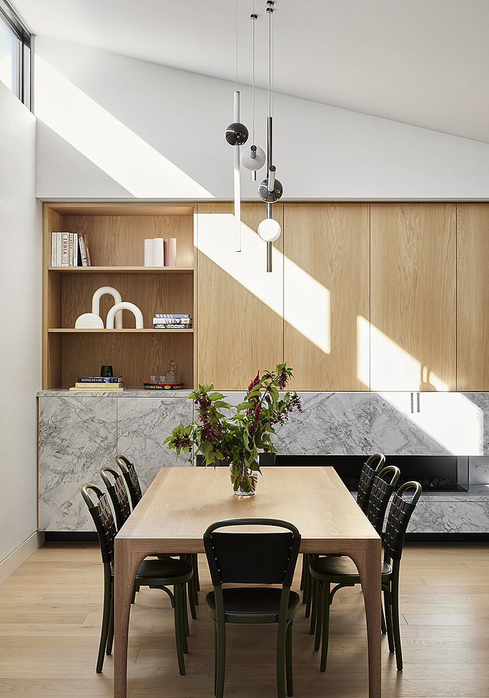
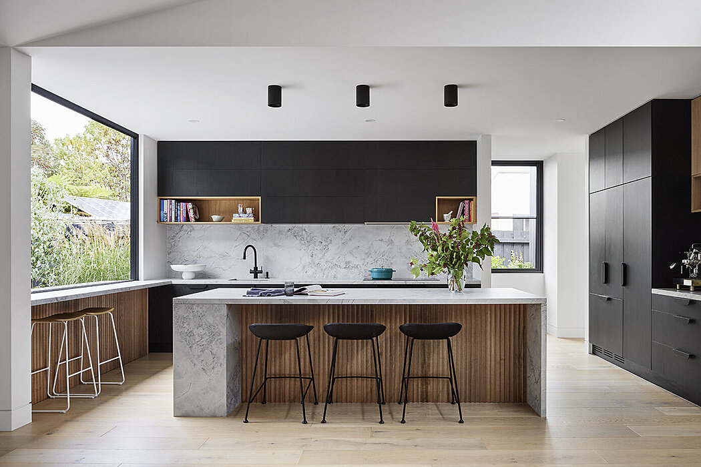
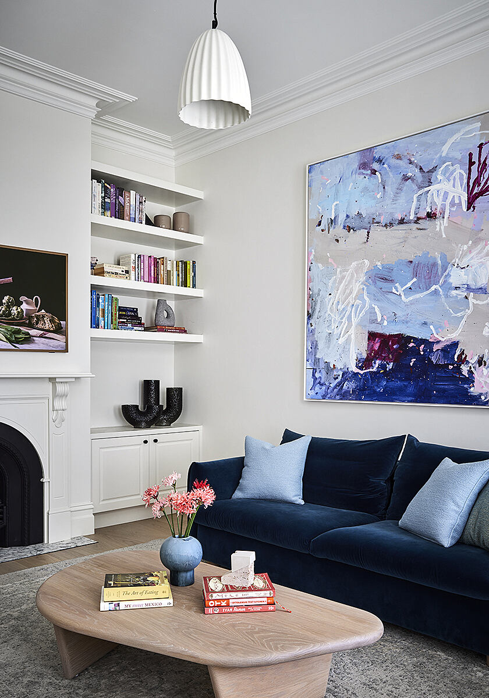
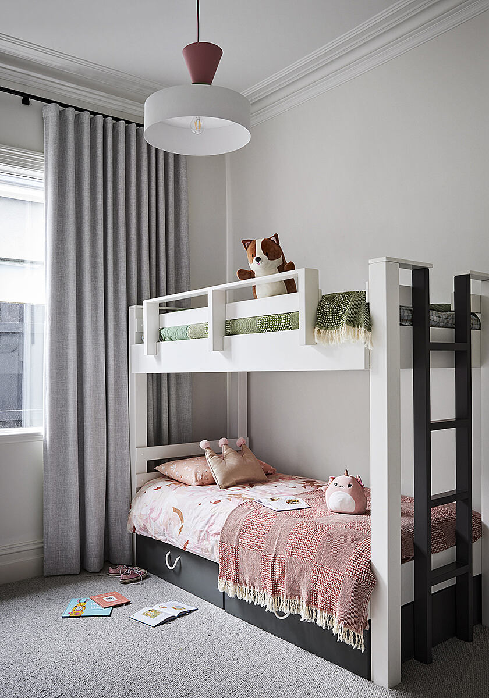
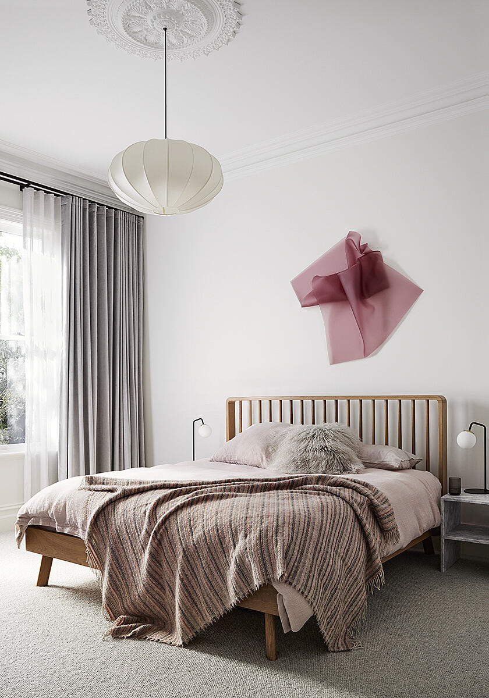
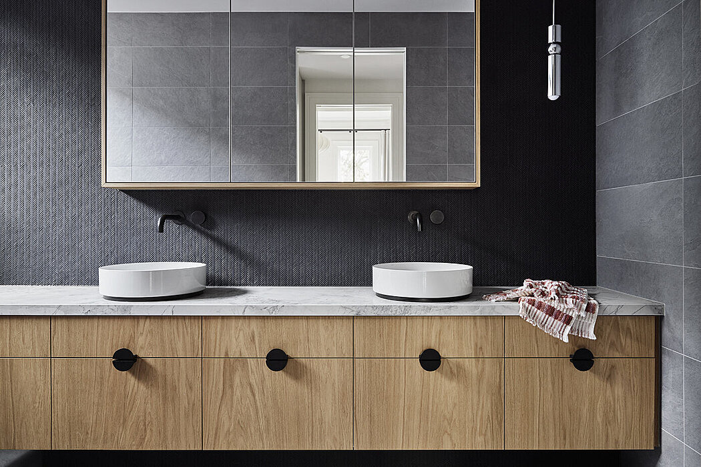
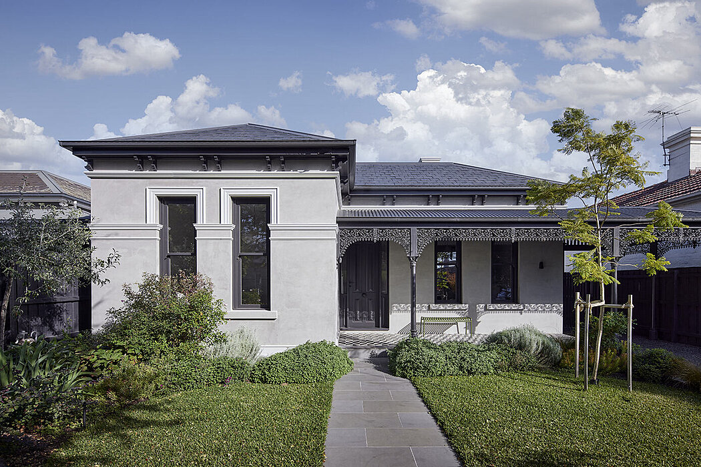
About Elsternwick Renovation
A Vibrant Fusion of Fun and Function
This renovated four-bedroom haven radiates both charm and practicality. It celebrates color, uniqueness, and togetherness.
Blending Heritage with Hosting
Food enthusiasts Pete and Erica Kritikides, with their two children, transformed their Elsternwick residence. They collaborated with Keen Architecture and Studio Esar to craft a home seamlessly fusing legacy and hospitality. Since 2015, the Kritikides family had occupied this space. Their primary objective? Integrate tasteful modern upgrades, erase outdated Greco-Roman elements, and reconstruct the residence’s rear. They aimed for a bright, spacious family hub.
Culinary Dreams Realized
The family’s existing bond with Kris Keen of Keen Architecture paved the way for this project. Their shared passion for cooking shaped the kitchen’s design. Consequently, this culinary sanctuary now meets every ambitious home chef’s desires. Notably, it boasts a scullery and a custom herb box dangling outside the window. This entertaining essence doesn’t just resonate within the home; it extends to the community. One generous neighbor frequently surprised the construction crew, managed by Tricastle Construction, with homemade pizzas and espresso.
A Symphony of Interior Design
For interior finesse, the Kritikides entrusted Silvia Roldan of Studio Esar. Silvia, known for her vibrant design palette, embarked on a color journey with Pete and Erica. Together, they curated furniture, artwork, and décor. The result? A harmonious blend contrasting black and white with contributions from renowned furniture craftsmen and global designers. Names like Lee Broom, Gemla, and Porcelain Bear, and artists such as Jean Paul Mangin, Claire Kirkup, and Nathan Betts, enrich the space.
Meticulous Attention to Detail
Emphasizing flow and collaboration, Silvia amplified the home’s architectural nuances. She accentuated period features and fluting, especially in the handpicked lighting and plush décor selections.
Furniture Curation & Styling by Studio Esar
Photography by Tess Kelly
Visit Keen Architecture
The post Elsternwick Renovation: Keen Architecture’s Fusion of Heritage and Modern first appeared on HomeAdore.from HomeAdore https://ift.tt/hGE7LfO
Comments
Post a Comment