In the scenic hillside suburb of Panorama, Thessaloniki, Greece, lies the Slope House. Crafted by How Architects, this modern three-story marvel boasts an architecture that embraces its sloping surroundings.
With a verdant forest to its north and urban vistas to the south, the design smartly exploits its topography, blending privacy with panoramic views.
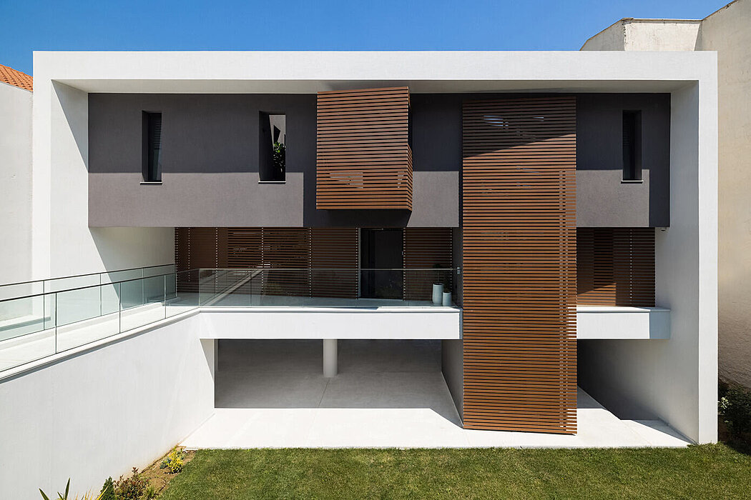
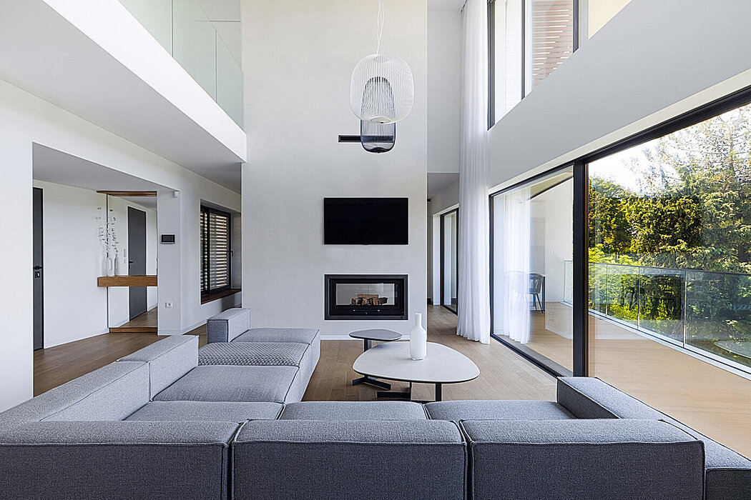
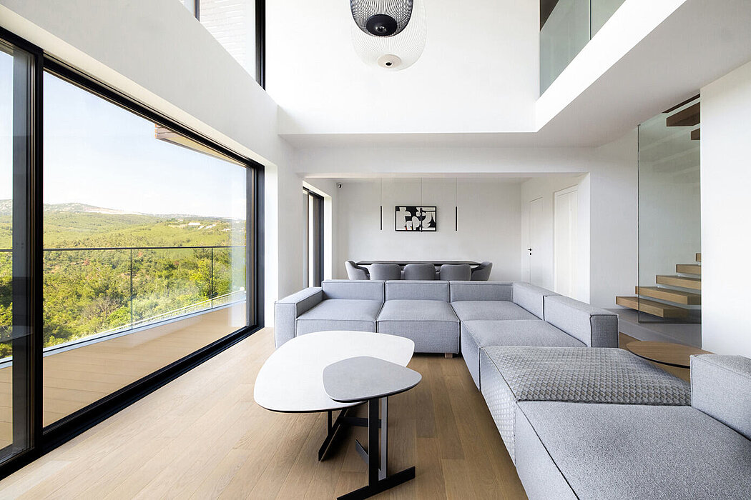
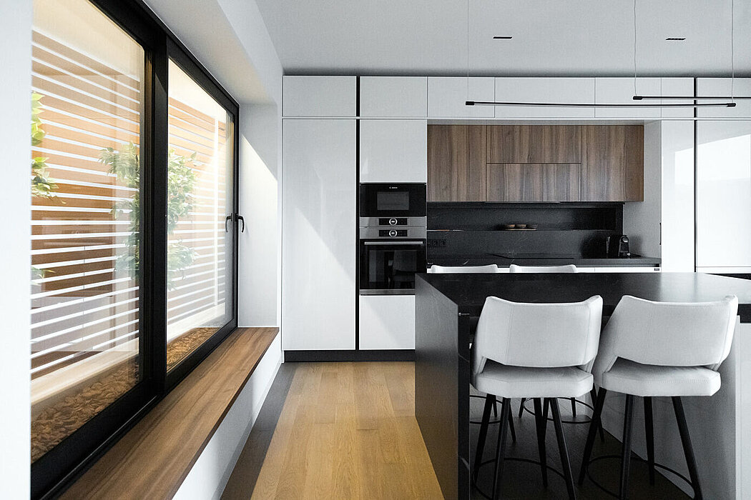
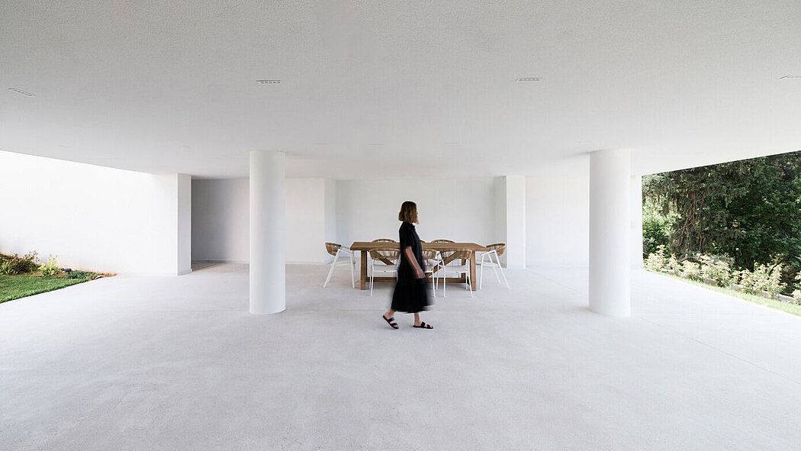
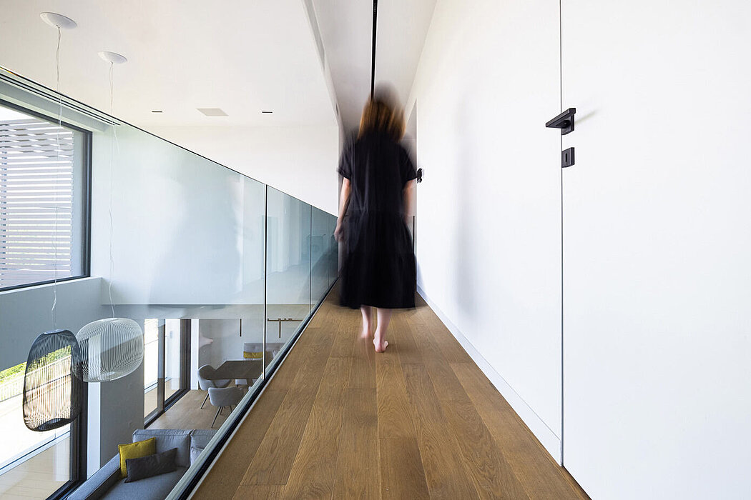
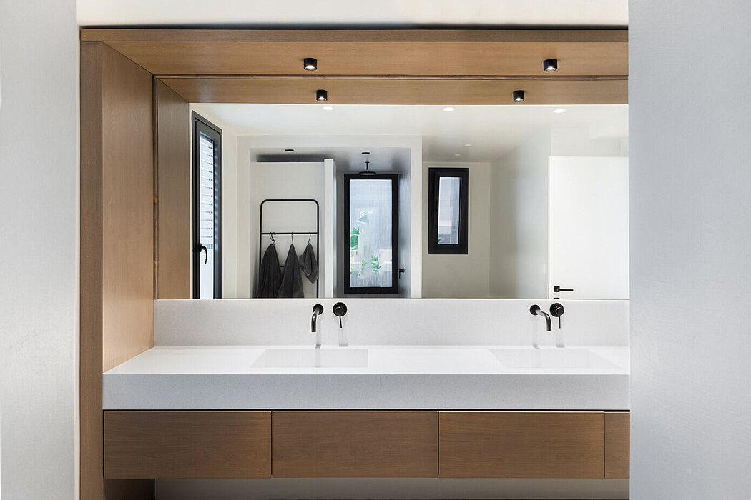
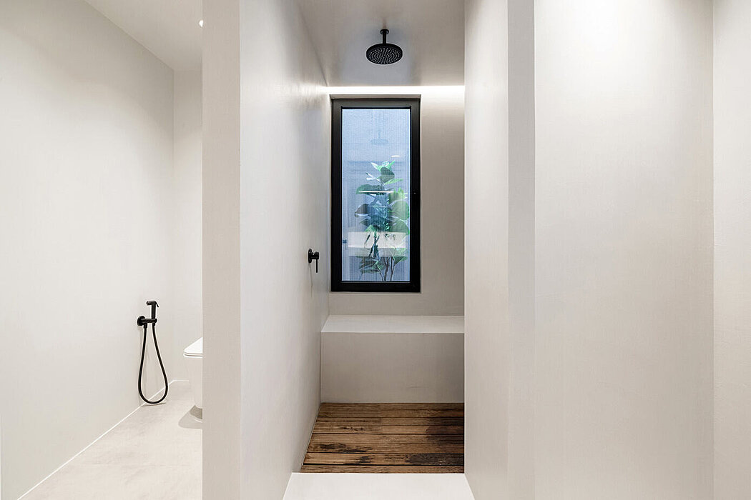
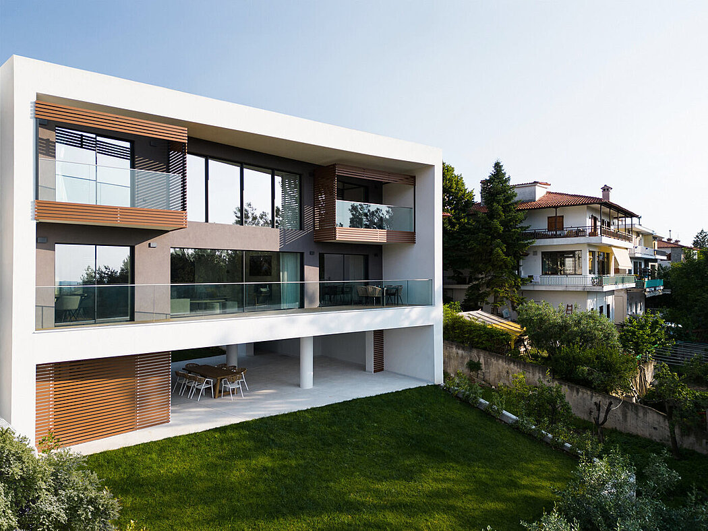
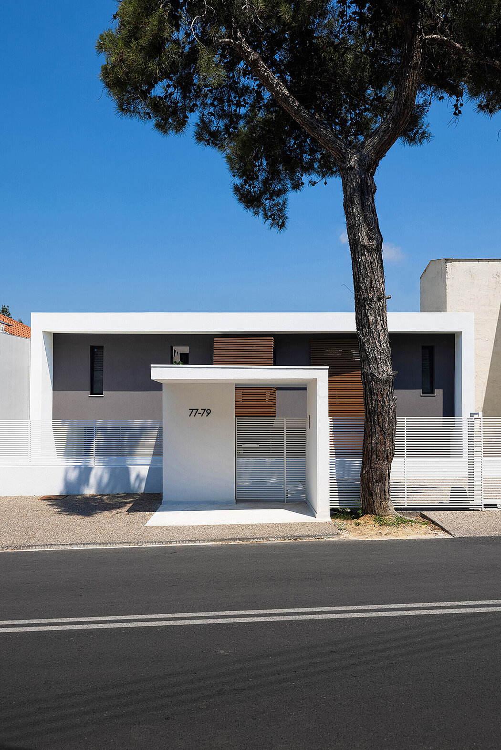
About Slope House
An Architectural Gem in Panorama
Nestled in Panorama, a hillside suburb of Thessaloniki, this single-family home overlooks a lush forest to the north. Meanwhile, to the south, a vibrant central road view unfolds. Flanked by two existing buildings, the plot commands attention from its east-west boundaries.
Masterful Site Utilization
The street’s closeness, the slope’s orientation, and a desire for privacy influenced the home’s placement near the woods. Consequently, the design maximizes the plot’s east-west width within a defined volume.
Nature-Driven Design
From inception, the forest view became the design’s cornerstone. The design reimagines the Pilotis concept: a void separating the house’s two main floors from the basement. This approach lends an illusion of continuity, as if untouched by construction. Beyond staircases, an elevator seamlessly connects the home’s four levels. The Pilotis’ ground level elevates daily living, allowing residents to enjoy the outdoors almost year-round.
Innovative Access and Entrances
A linear bridge, situated on the plot’s west side, links the first floor to the street. This design creates a sensation of a “flying runway” over the verdant landscape. The first-floor volume rotates by 10 degrees (10°), crafting a dynamic transitional space near the primary entrance. Both building levels incorporate small green pockets adjacent to secondary spaces, harmonizing interiors with nature.
Strategic Facade Design
The southern façade, facing the street, features selective openings. Larger ones get adorned with wooden strips, ensuring privacy and controlling sunlight—especially crucial in summer months. Conversely, the northern façade opens generously, with expansive windows and balconies on both floors. Bedrooms benefit from these balconies, each boasting private outdoor spaces, tastefully enveloped with wooden slats echoing the main structure’s geometry.
Interior: A Symphony of Views
Inside, the layout celebrates the forest vista. The second-floor corridor floats like an elegant runway, offering views of the double-height living area and sweeping glass openings. Meanwhile, a two-story structure, housing a dual-faced glass fireplace, both divides and connects the kitchen from the living and dining areas.
Photography courtesy of How Architects
Visit How Architects
The post Slope House: Blending Forest Views with Modern Design first appeared on HomeAdore.from HomeAdore https://ift.tt/SfV2tDo
Comments
Post a Comment