In the heart of Ivanhoe, Australia, famed for its rich heritage, Splinter Society unveils the Tear Away House — a modern, concrete marvel set against a backdrop of historic masonry.
This two-story home masterfully balances the old with the new, introducing raw insitu concrete elements, all while retaining portions of its original structure. Highlighting unexpected spaces and maximizing light, the design boasts features such as a concealed rooftop balcony and an expansive underground games room.
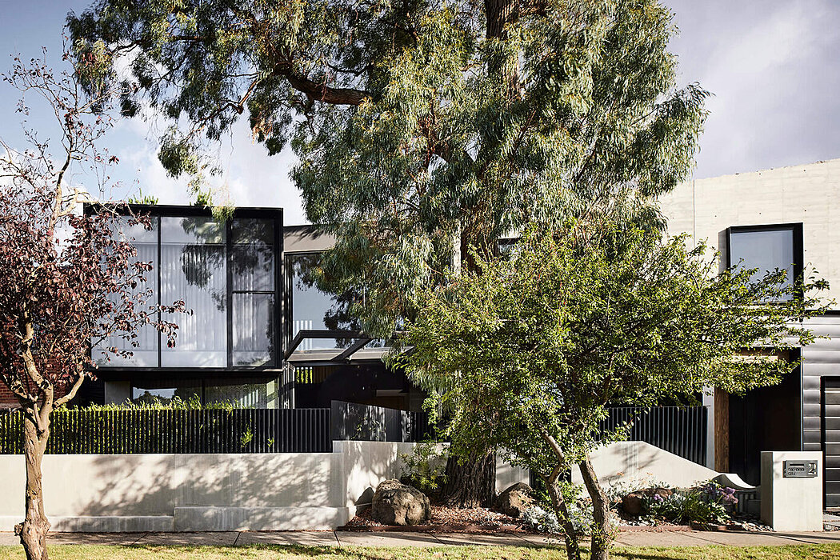


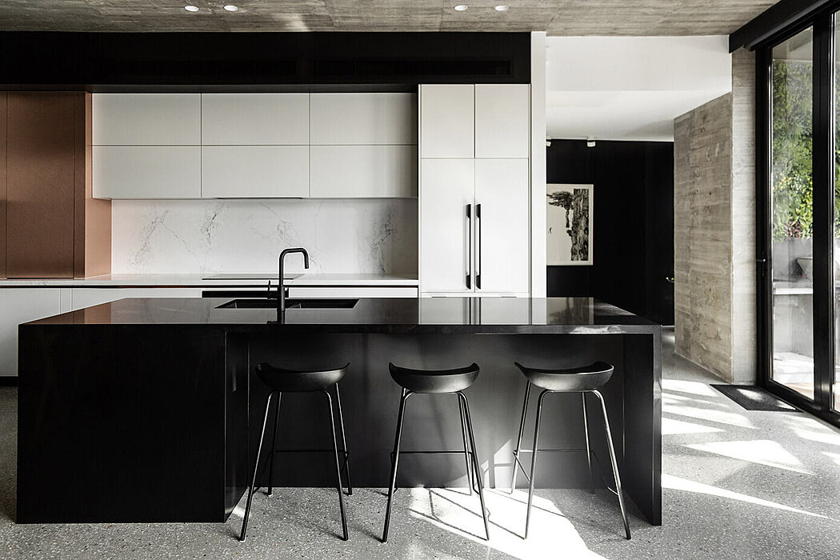
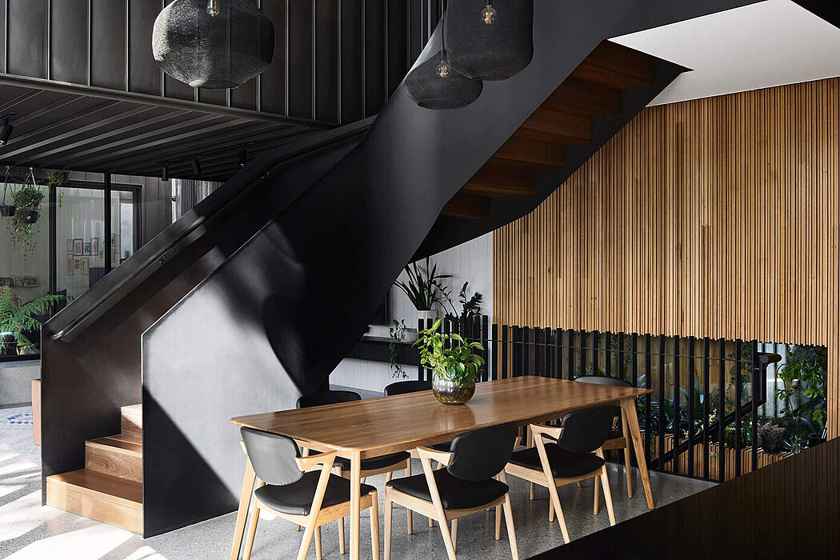
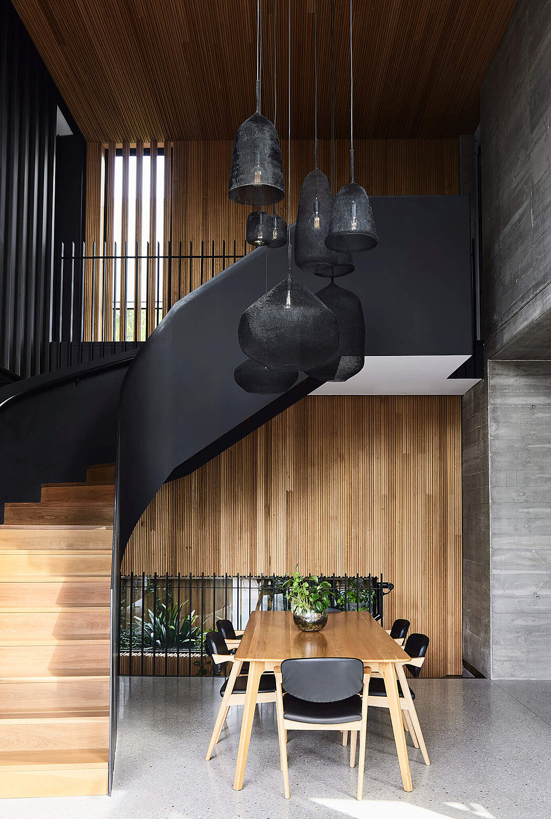
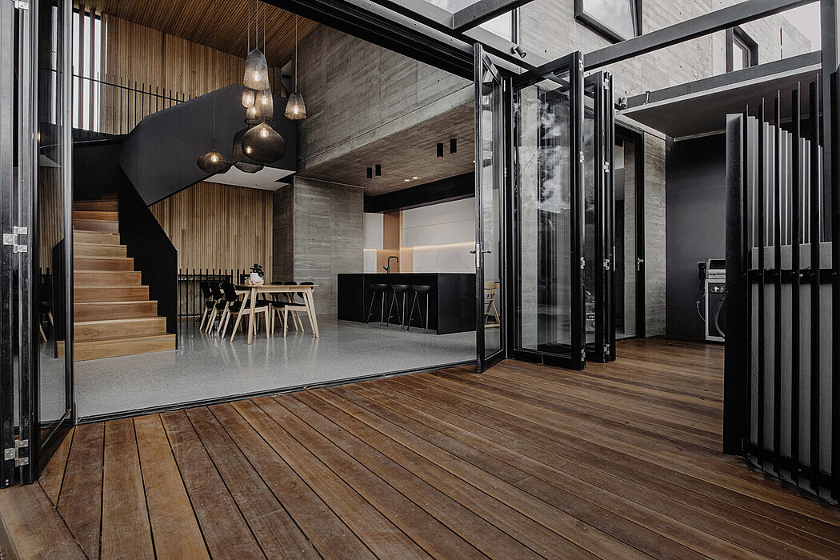
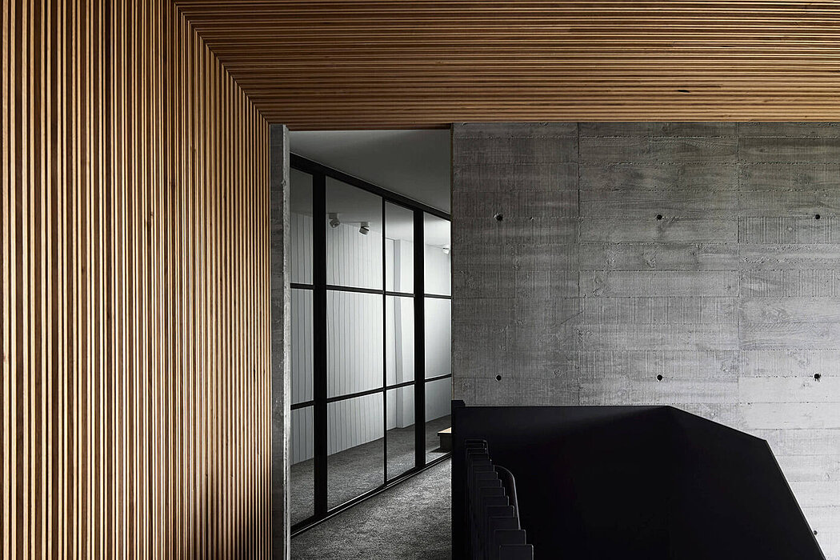
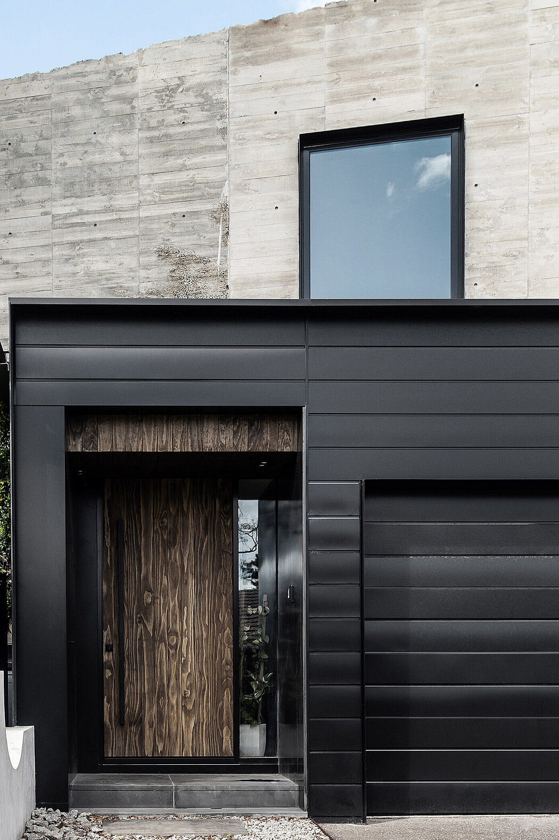
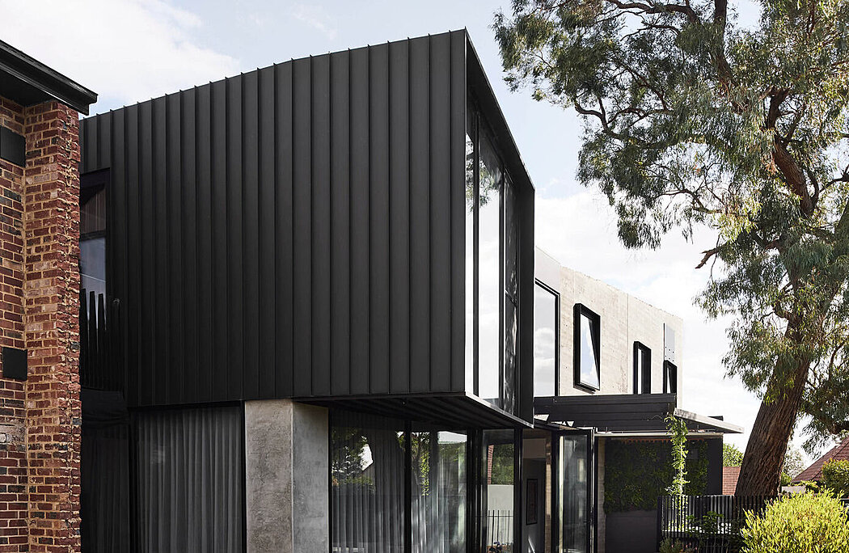
About Tear Away House
A Modern Spin on Heritage: The Tear Away House
Tear Away House emerges as a unique answer to intriguing site conditions following a division of a heritage estate in Ivanhoe. Originally, a two-storey masonry building seamlessly joined an adjoining home with a shared wall. Preserving this connection, part of the initial structure remains. Now, a striking vertical breach divides the old and new, revealed as an unfinished brick wall.
Concrete and Brick: Merging Times
Echoing the conceptual divide, the addition stands as a modern echo of the past. It employs insitu concrete, mirroring the original’s solidity, weight, and window placement. A significant concrete wall, left raw, alludes to the torn brick appearance, blending gently into nature. Furthermore, timber formwork expressions and the rough finish’s joints resemble bricks, strengthening the connection. Indeed, the design gains from the client’s expertise in concrete work and structural engineering. Above, the design cleverly hides a rooftop balcony, offering city views.
Harmonizing Light and Nature
Between the old and new, a space blossoms. It uses lightweight materials, inviting sunlight and vistas. Located on the home’s South side, the design twists, channeling sunlight into the home’s heart. Here, an ancient eucalypt stands tall, softening the western sun’s rays.
A Balance of Complexity and Simplicity
A captivating contrast exists between the site’s intricate response and the straightforwardness of primary interiors. An open-plan area combines the kitchen, living, and dining spaces, bisected by a slender, black steel staircase. The design plays with light and texture, especially against the expansive insitu concrete walls. Additionally, the unique design paves the way for special spaces: balcony corridors and a vast underground games room.
Reimagining the Modern Family Home
Both melding with and diverging from the original, Tear Away House seizes an opportunity. It charts a fresh path by redefining the modern family house.
Photography by Sharyn Cairns
Visit Splinter Society
The post Tear Away House: Where Ivanhoe’s Heritage Meets Modern Design first appeared on HomeAdore.from HomeAdore https://ift.tt/sR5T8Lx
Comments
Post a Comment